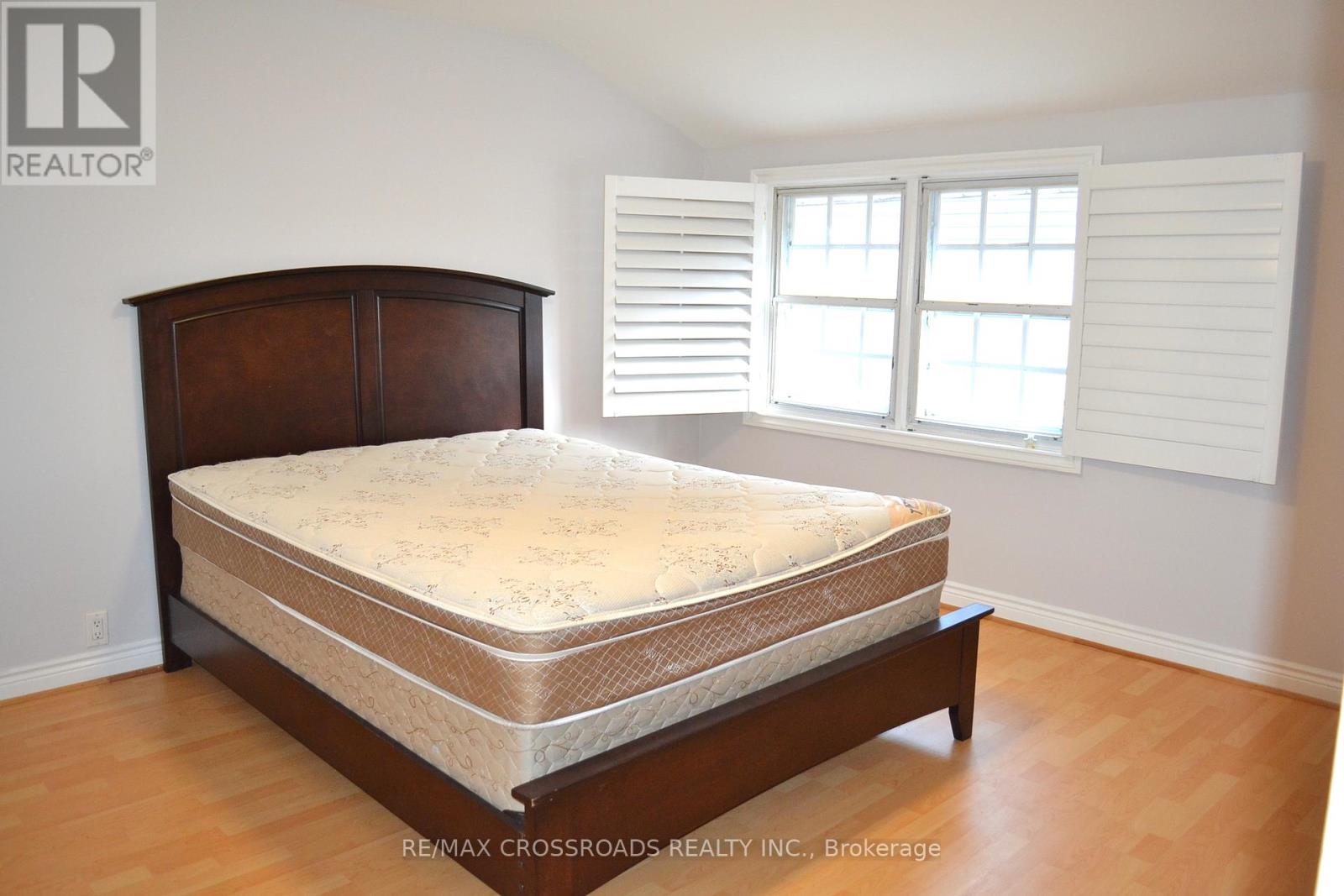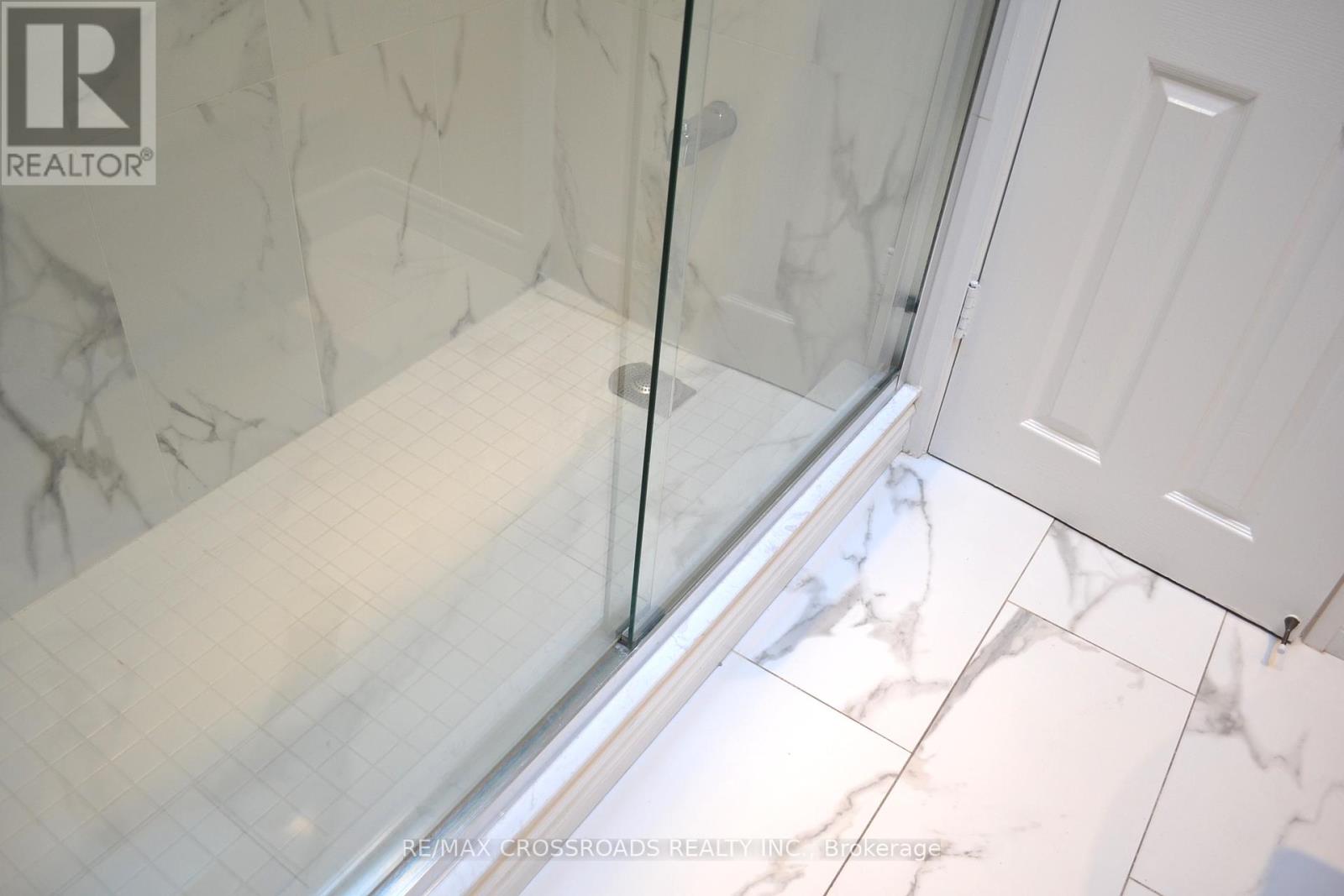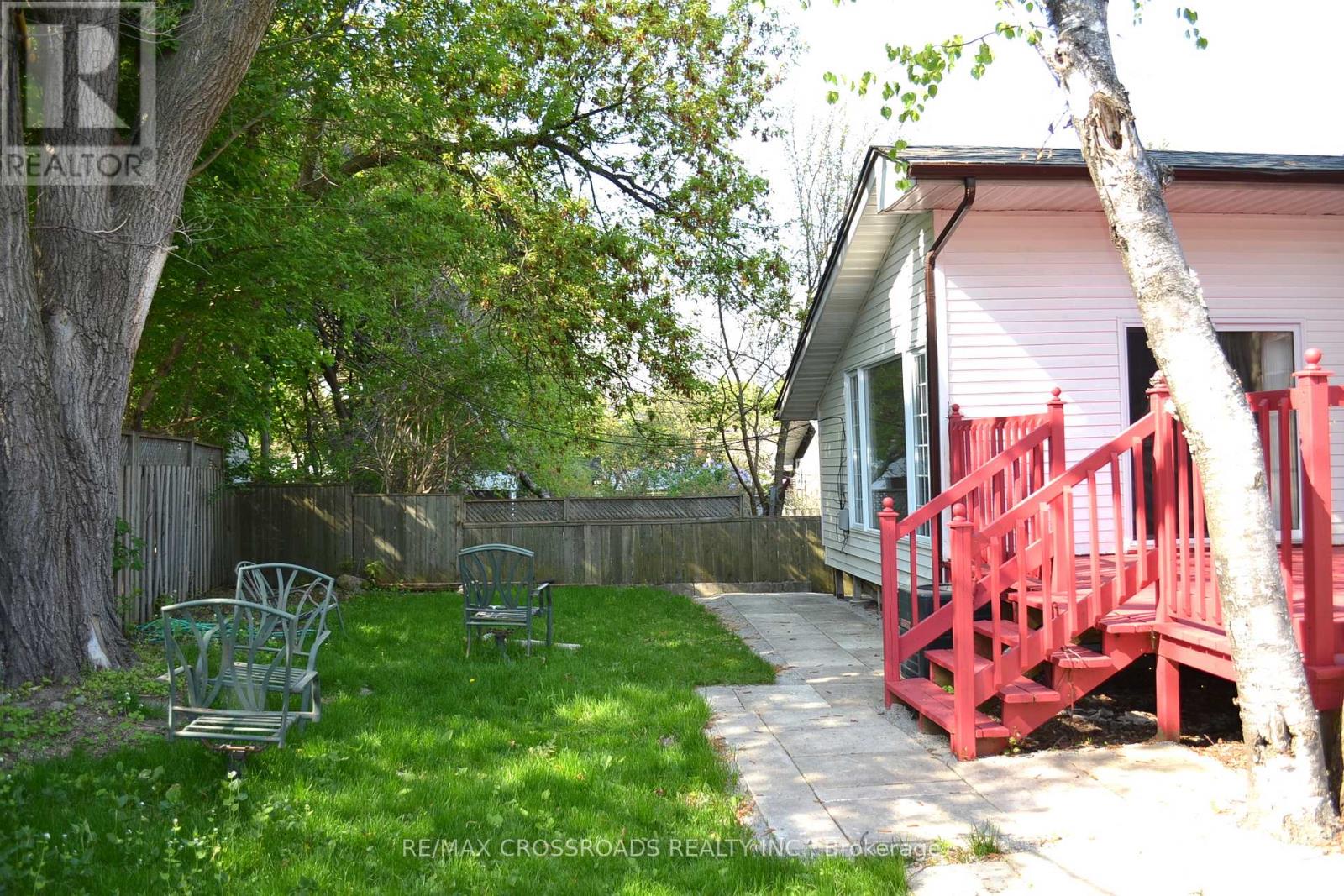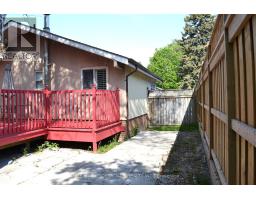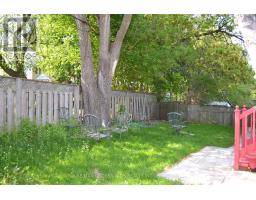74 Oakley Boulevard Toronto, Ontario M1P 3P6
$3,300 Monthly
Family-Oriented Safe Neighborhood By The Birkdale Ravine Located In Mid-Town Scarborough Close To Scarb City Centre, KennedyCommons, Hwy 401, Groceries & Transit. Detached 3 Bedroom W/High Cathedral Ceiling, 5 Skylights, Bright Family Room W/O To Deck & FullyFenced Yard. Newer Renos: Laminate Floors T/O On Bedrooms, Pot Lights, Ss Appliances, 2 Entrances, California Shutters, Newer Bathrooms, Newer Paving &Direct Access To Garage. The Perfect Family Retreat - Move In Ready! **** EXTRAS **** Fridge, Stove, Range Hood, Dishwasher, Washer, Dryer, Furnace, Cac, Gdo+Remote, All Existing Light Fixtures, All Existing Window Coverings.Microwave. Tenant To Shovel The Snow & Maintain Lawn care. (id:50886)
Property Details
| MLS® Number | E10429460 |
| Property Type | Single Family |
| Community Name | Bendale |
| AmenitiesNearBy | Hospital, Park, Public Transit, Schools |
| CommunityFeatures | Community Centre |
| Features | Ravine |
| ParkingSpaceTotal | 6 |
Building
| BathroomTotal | 2 |
| BedroomsAboveGround | 3 |
| BedroomsTotal | 3 |
| BasementDevelopment | Finished |
| BasementFeatures | Separate Entrance |
| BasementType | N/a (finished) |
| ConstructionStyleAttachment | Detached |
| ConstructionStyleSplitLevel | Backsplit |
| CoolingType | Central Air Conditioning |
| ExteriorFinish | Aluminum Siding, Brick |
| FlooringType | Hardwood, Tile, Laminate |
| HeatingFuel | Natural Gas |
| HeatingType | Forced Air |
| Type | House |
| UtilityWater | Municipal Water |
Parking
| Garage |
Land
| Acreage | No |
| LandAmenities | Hospital, Park, Public Transit, Schools |
| Sewer | Sanitary Sewer |
| SizeDepth | 115 Ft |
| SizeFrontage | 50 Ft |
| SizeIrregular | 50 X 115 Ft |
| SizeTotalText | 50 X 115 Ft |
Rooms
| Level | Type | Length | Width | Dimensions |
|---|---|---|---|---|
| Basement | Recreational, Games Room | 6.27 m | 3.1 m | 6.27 m x 3.1 m |
| Main Level | Living Room | 5.83 m | 5.52 m | 5.83 m x 5.52 m |
| Main Level | Dining Room | 5.83 m | 5.52 m | 5.83 m x 5.52 m |
| Main Level | Kitchen | 3.8 m | 2.67 m | 3.8 m x 2.67 m |
| Upper Level | Primary Bedroom | 3.31 m | 3.01 m | 3.31 m x 3.01 m |
| Upper Level | Bedroom 2 | 3.01 m | 2.37 m | 3.01 m x 2.37 m |
| Upper Level | Bedroom 3 | 3.62 m | 3.59 m | 3.62 m x 3.59 m |
| Upper Level | Family Room | 4.79 m | 4.29 m | 4.79 m x 4.29 m |
https://www.realtor.ca/real-estate/27662334/74-oakley-boulevard-toronto-bendale-bendale
Interested?
Contact us for more information
Sherry Li
Broker
Ryan Chan
Salesperson











