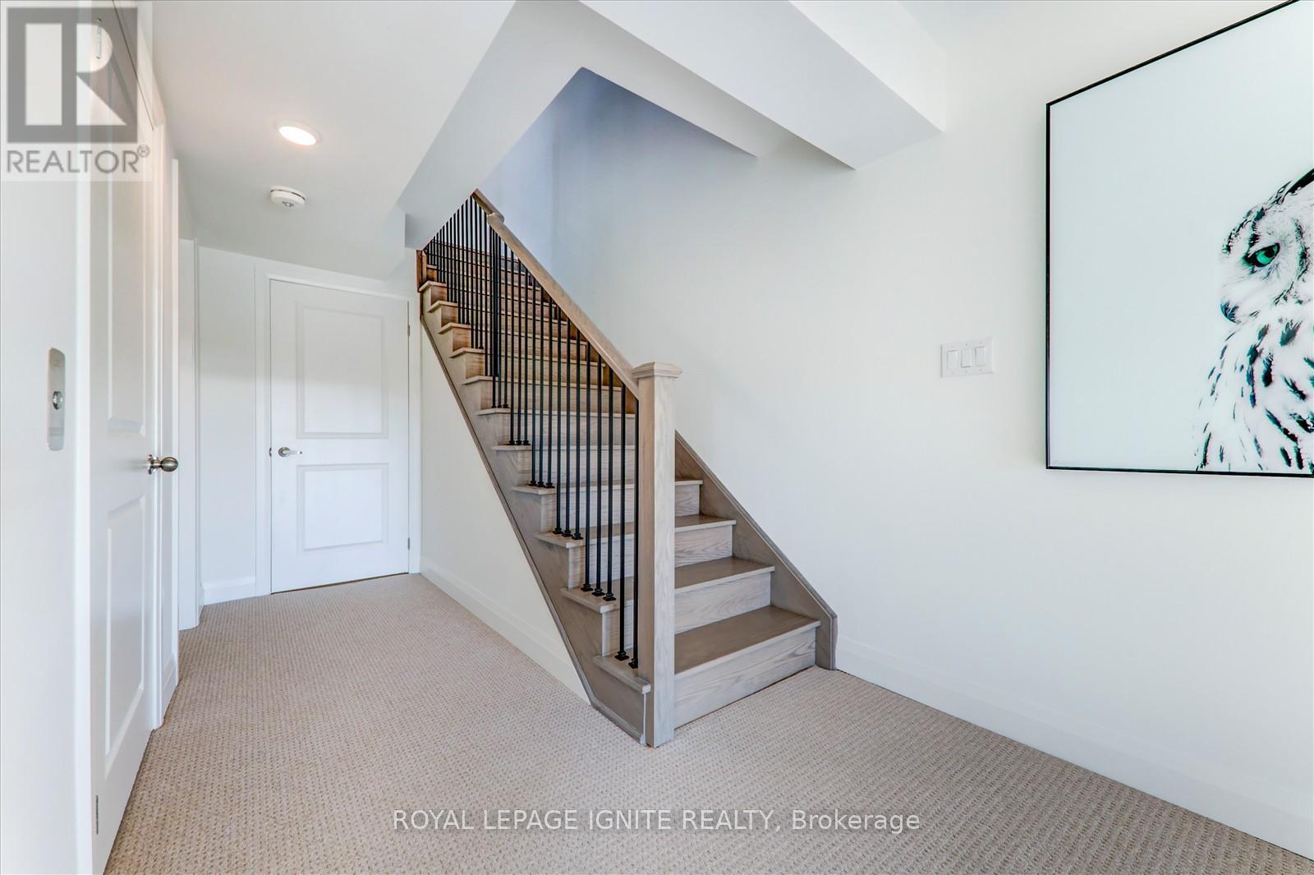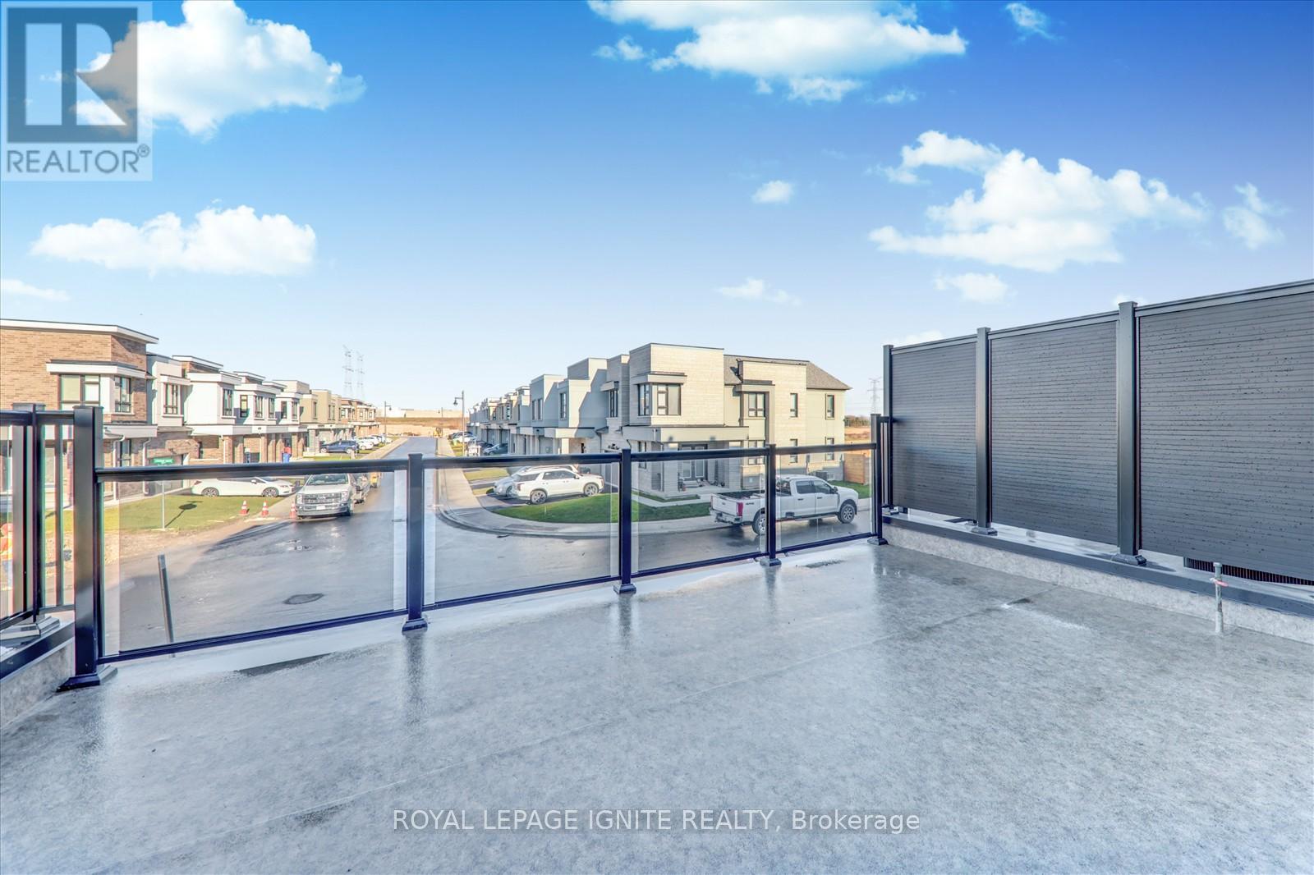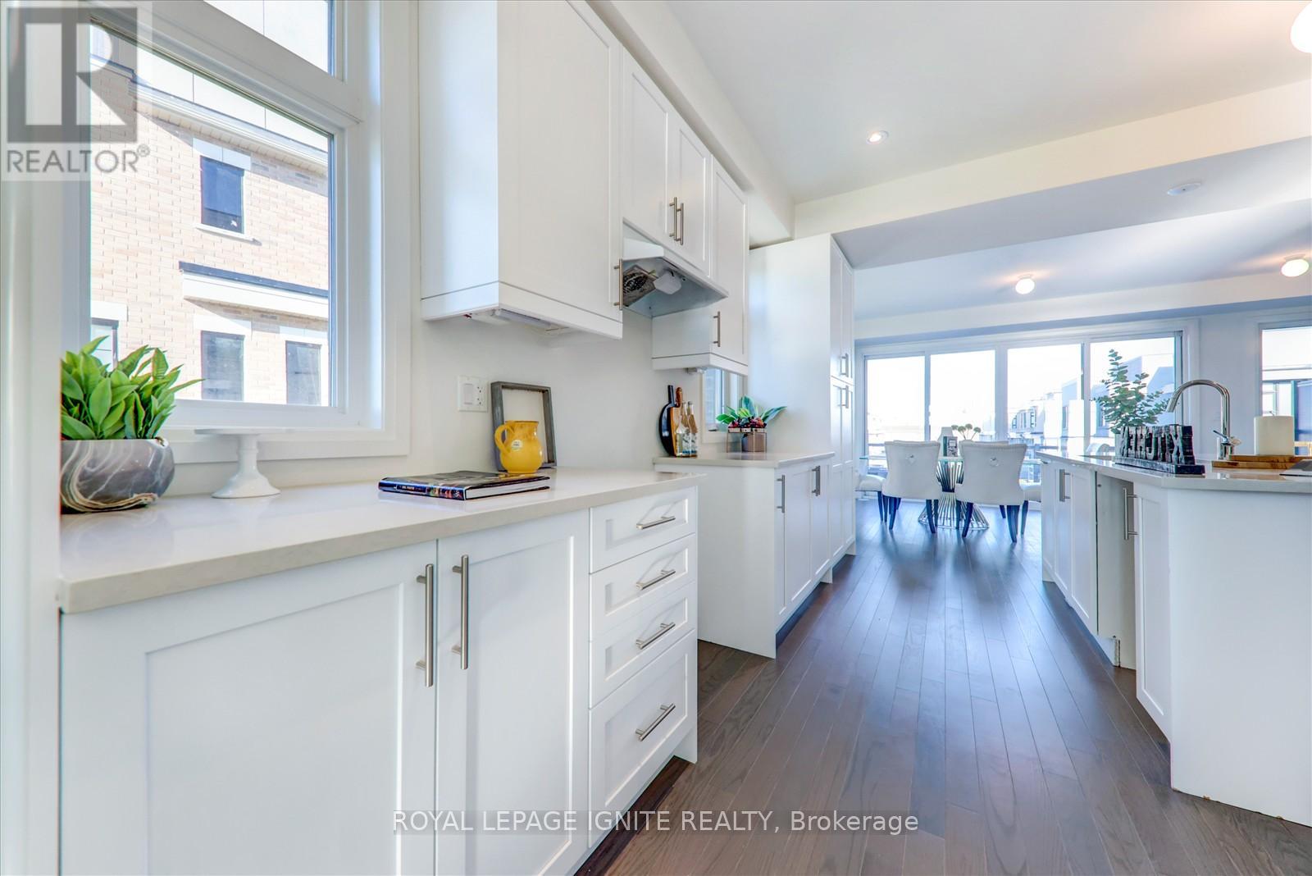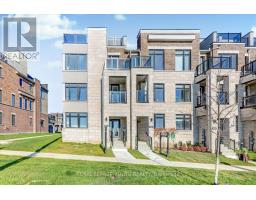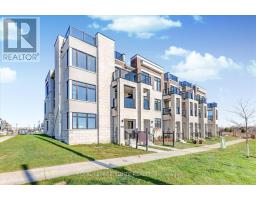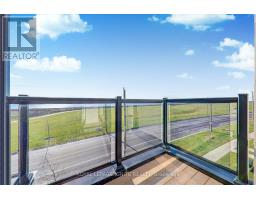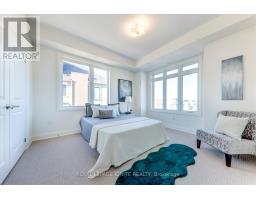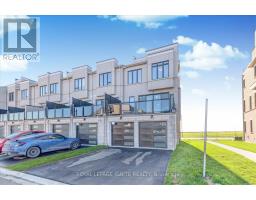821 Port Darlington Road Clarington, Ontario L1C 7G4
$1,199,990Maintenance, Parcel of Tied Land
$121.87 Monthly
Maintenance, Parcel of Tied Land
$121.87 MonthlyHome is where the lake meets the sky! Welcome to Lakebreeze! GTAs largest master-planned waterfront community, Offering this Luxury Townhouse, Featuring An Expansive Master Facing The Water on the Upper floor along with W/I Closet and 5-pc Ensuite! Elevator from Ground to Rooftop Terrace! Breath taking view of water from each flr! A bedroom and a Den on the Grd Level with a full bath! Grt Room in the 2nd Flr with a Balcony! **** EXTRAS **** Upgrd Kitchen! Quartz Countr! Tot.3286 Sqft of lux. living Area (2594 indoor+692 outdoor)! Oak Stairs! Metal Pickets! Hardwood Flr!9 ft Smooth Ceiling! S/S Appliances! Elevator! (id:50886)
Property Details
| MLS® Number | E10429436 |
| Property Type | Single Family |
| Community Name | Bowmanville |
| AmenitiesNearBy | Hospital, Marina, Park |
| CommunityFeatures | School Bus |
| ParkingSpaceTotal | 4 |
| ViewType | View, Unobstructed Water View |
| WaterFrontType | Waterfront |
Building
| BathroomTotal | 4 |
| BedroomsAboveGround | 3 |
| BedroomsBelowGround | 1 |
| BedroomsTotal | 4 |
| Appliances | Water Heater |
| ConstructionStyleAttachment | Attached |
| CoolingType | Central Air Conditioning |
| ExteriorFinish | Brick, Vinyl Siding |
| FlooringType | Hardwood |
| FoundationType | Concrete |
| HalfBathTotal | 1 |
| HeatingFuel | Natural Gas |
| HeatingType | Forced Air |
| StoriesTotal | 3 |
| SizeInterior | 2499.9795 - 2999.975 Sqft |
| Type | Row / Townhouse |
| UtilityWater | Municipal Water |
Parking
| Garage |
Land
| AccessType | Public Road |
| Acreage | No |
| LandAmenities | Hospital, Marina, Park |
| Sewer | Sanitary Sewer |
| SizeDepth | 81 Ft ,10 In |
| SizeFrontage | 22 Ft ,6 In |
| SizeIrregular | 22.5 X 81.9 Ft |
| SizeTotalText | 22.5 X 81.9 Ft |
Rooms
| Level | Type | Length | Width | Dimensions |
|---|---|---|---|---|
| Main Level | Great Room | 6.15 m | 3.35 m | 6.15 m x 3.35 m |
| Main Level | Kitchen | 3.38 m | 5.42 m | 3.38 m x 5.42 m |
| Main Level | Dining Room | 6.15 m | 3.96 m | 6.15 m x 3.96 m |
| Upper Level | Primary Bedroom | 4.57 m | 3.65 m | 4.57 m x 3.65 m |
| Upper Level | Bedroom 2 | 3.53 m | 3.96 m | 3.53 m x 3.96 m |
| Ground Level | Bedroom 3 | 2.74 m | 3.04 m | 2.74 m x 3.04 m |
| Ground Level | Den | 3.23 m | 2.43 m | 3.23 m x 2.43 m |
Utilities
| Sewer | Installed |
Interested?
Contact us for more information
Thiru Gobiraj
Broker
D2 - 795 Milner Avenue
Toronto, Ontario M1B 3C3
Varathan Anushan
Salesperson
D2 - 795 Milner Avenue
Toronto, Ontario M1B 3C3











