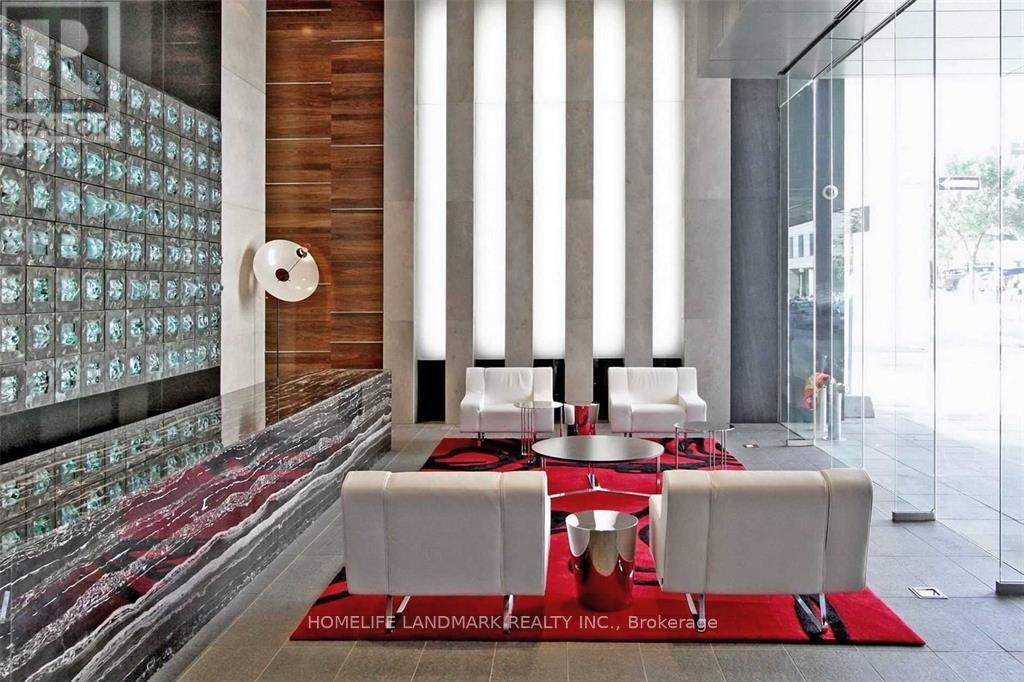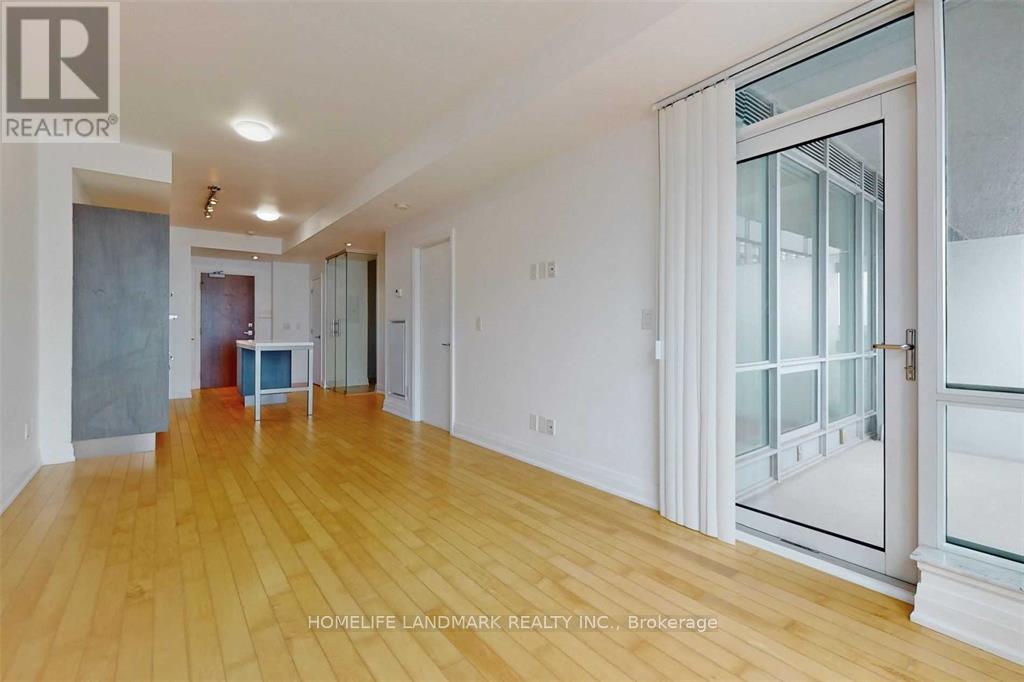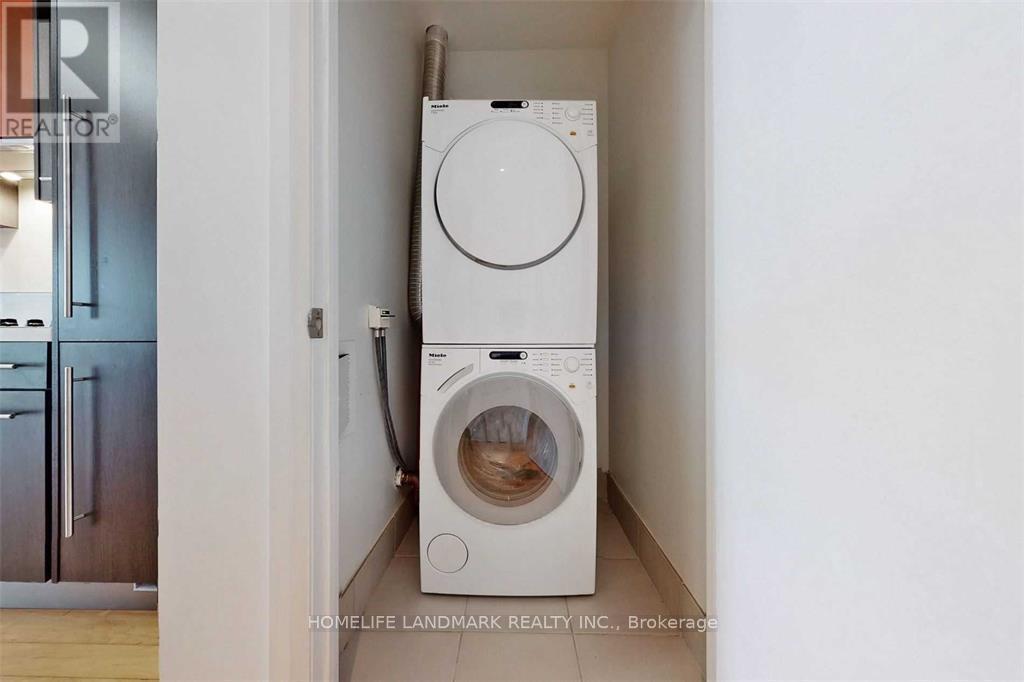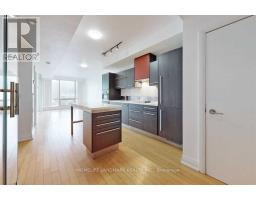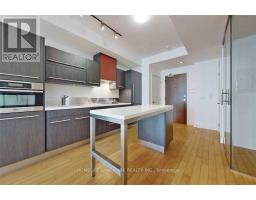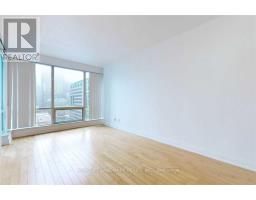1311 - 80 John Street Toronto, Ontario M5V 3X4
2 Bedroom
1 Bathroom
599.9954 - 698.9943 sqft
Indoor Pool
Central Air Conditioning
Forced Air
$2,900 Monthly
Best Layout Unit In Luxury Festival Tower' 9 Ft Ceiling, 683 Sf! Good Size Den Can Be Used As 2nd Bedroom! Hardwood Floor throughout, Quartz countertop, Clean And Well Maintained, Large Balcony W/ City view, Top Bell Light Box Home To Toronto Film Festival 5 Hotel hotel-inspired services, Room Service, housekeeping, Valet Parking. **** EXTRAS **** Include Miele Appliance Package, Fridge, Stove, Built-In Dishwasher, Washer, Dryer, Elf, Window Blinds, Great Amenities, Indoor Pool, Whirlpools, Sauna, Steam Room, Spa, Party Room, 55 Seats Movie Theatre, Billiards, Yoga Room And Library. (id:50886)
Property Details
| MLS® Number | C10429401 |
| Property Type | Single Family |
| Community Name | Waterfront Communities C1 |
| AmenitiesNearBy | Park, Public Transit, Schools |
| CommunityFeatures | Pet Restrictions, Community Centre |
| Features | Balcony, In Suite Laundry |
| PoolType | Indoor Pool |
Building
| BathroomTotal | 1 |
| BedroomsAboveGround | 1 |
| BedroomsBelowGround | 1 |
| BedroomsTotal | 2 |
| Amenities | Security/concierge, Exercise Centre, Sauna |
| Appliances | Furniture |
| CoolingType | Central Air Conditioning |
| ExteriorFinish | Concrete |
| FlooringType | Hardwood |
| HeatingFuel | Natural Gas |
| HeatingType | Forced Air |
| SizeInterior | 599.9954 - 698.9943 Sqft |
| Type | Apartment |
Parking
| Underground |
Land
| Acreage | No |
| LandAmenities | Park, Public Transit, Schools |
Rooms
| Level | Type | Length | Width | Dimensions |
|---|---|---|---|---|
| Ground Level | Living Room | 5.43 m | 3.08 m | 5.43 m x 3.08 m |
| Ground Level | Dining Room | 5.43 m | 3.08 m | 5.43 m x 3.08 m |
| Ground Level | Kitchen | 3.55 m | 3.08 m | 3.55 m x 3.08 m |
| Ground Level | Primary Bedroom | 3.55 m | 2.77 m | 3.55 m x 2.77 m |
| Ground Level | Den | 2.32 m | 2.28 m | 2.32 m x 2.28 m |
Interested?
Contact us for more information
Li Ma
Broker
Homelife Landmark Realty Inc.
7240 Woodbine Ave Unit 103
Markham, Ontario L3R 1A4
7240 Woodbine Ave Unit 103
Markham, Ontario L3R 1A4



