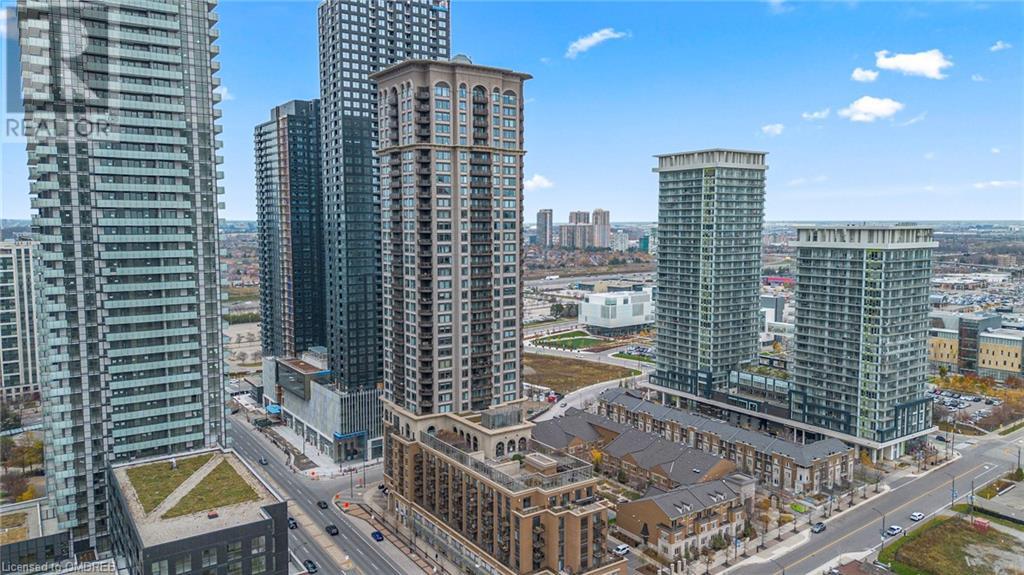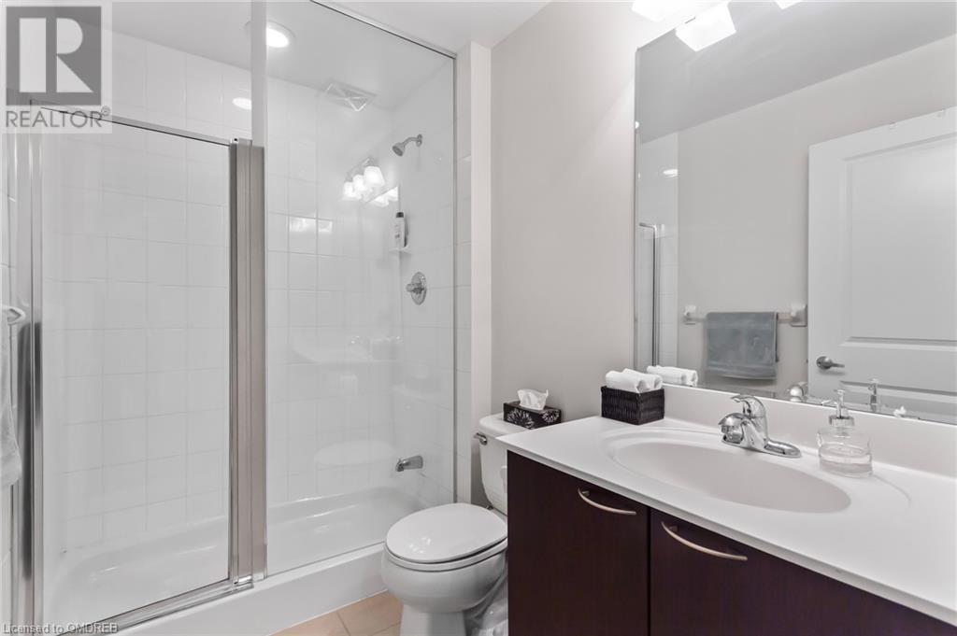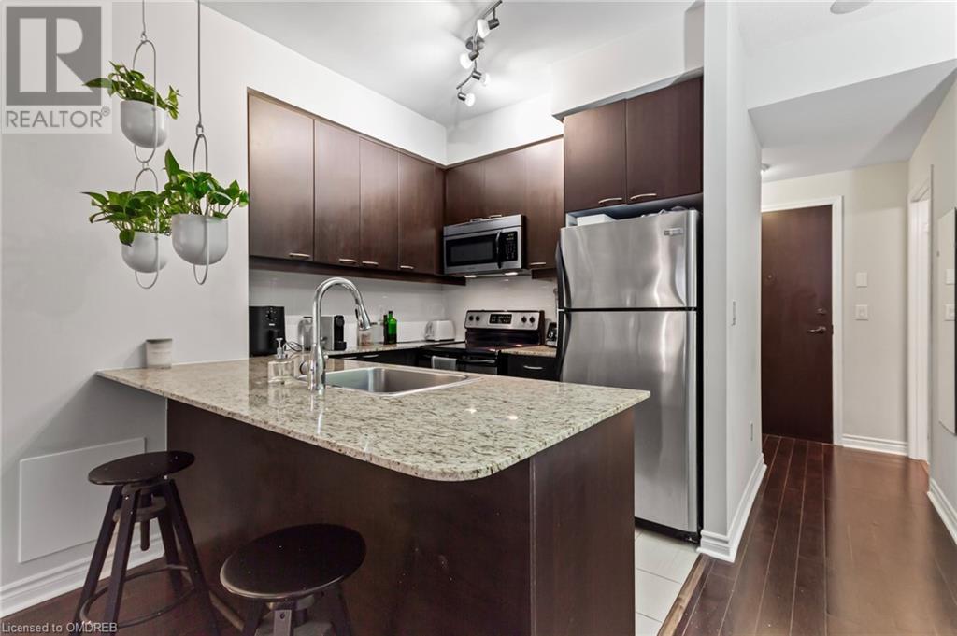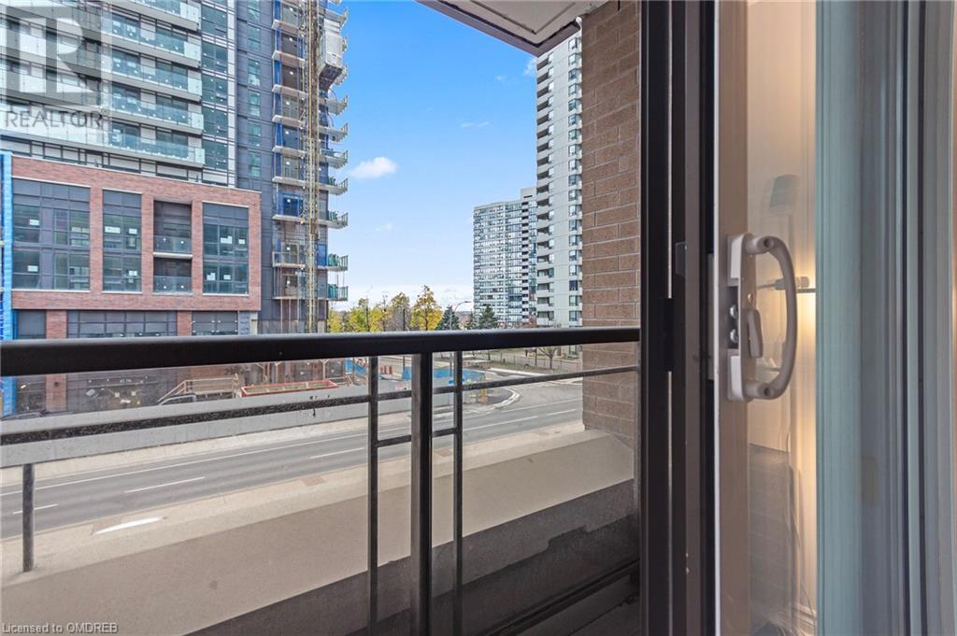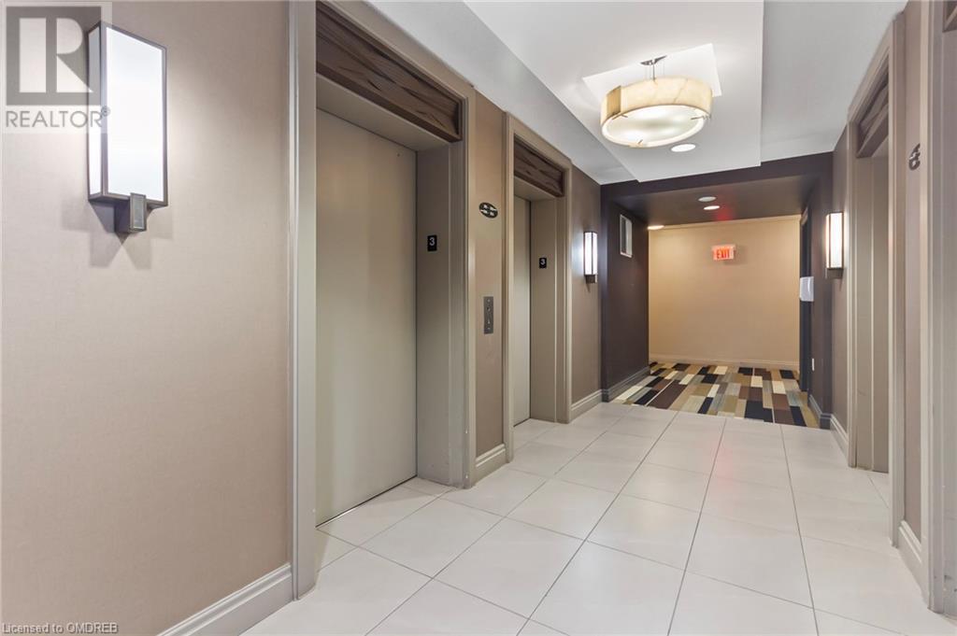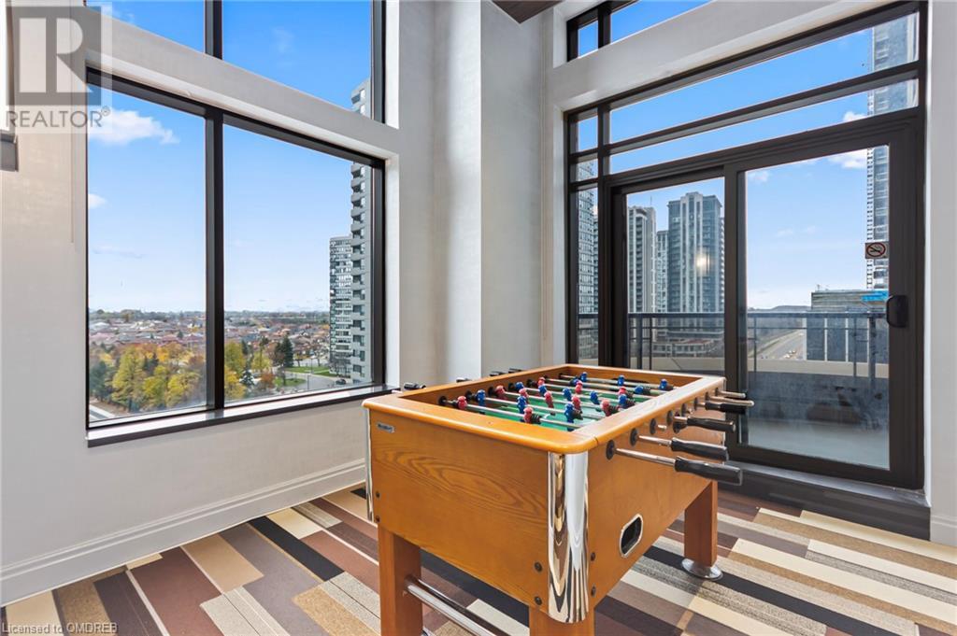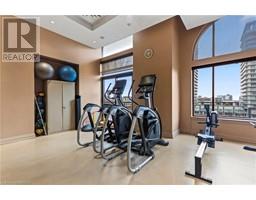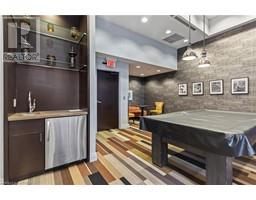385 Prince Of Wales Drive Unit# 320 Mississauga, Ontario L5B 0C6
$2,700 MonthlyInsurance, Parking
Gorgeous & Spacious 1 bedroom + Den, 2 bath condo in in Chicago Tower Built By Daniels In The Heart Of Mississauga! This modern, well-maintained unit includes 1 underground parking space and a locker. Large windows bathe the space in natural light, with beautiful unobstructed panoramic view of the city and lake. 9 ft Ceilings. Walking Distance To Square One, Mississauga Transit, YMCA, Library, Sheridan College, Easy Access To Hwy 403/401. Excellent Amenities: Indoor Pool, Steam Rm, Indoor/Outdoor Hot Tubs, Sundeck & Rooftop Garden With Bbq Stalls, Gym, Virtual Golf, Party Rm, Theatre, Climbing Wall, 24 Hour Grocery. (id:50886)
Property Details
| MLS® Number | 40678671 |
| Property Type | Single Family |
| AmenitiesNearBy | Park, Public Transit, Schools |
| CommunityFeatures | Community Centre |
| Features | Balcony, No Pet Home |
| ParkingSpaceTotal | 1 |
| StorageType | Locker |
Building
| BathroomTotal | 1 |
| BedroomsAboveGround | 1 |
| BedroomsTotal | 1 |
| Appliances | Dishwasher, Dryer, Refrigerator, Stove, Washer |
| BasementType | None |
| ConstructedDate | 2010 |
| ConstructionStyleAttachment | Attached |
| CoolingType | Central Air Conditioning |
| ExteriorFinish | Concrete |
| FoundationType | Block |
| HeatingFuel | Natural Gas |
| HeatingType | Forced Air |
| StoriesTotal | 1 |
| SizeInterior | 776 Sqft |
| Type | Apartment |
| UtilityWater | Municipal Water |
Parking
| Underground | |
| None |
Land
| Acreage | No |
| LandAmenities | Park, Public Transit, Schools |
| Sewer | Municipal Sewage System |
| SizeTotalText | Unknown |
| ZoningDescription | R4 |
Rooms
| Level | Type | Length | Width | Dimensions |
|---|---|---|---|---|
| Main Level | Laundry Room | 3'7'' x 5'1'' | ||
| Main Level | Kitchen | 11'3'' x 8'7'' | ||
| Main Level | Office | 8'2'' x 7'10'' | ||
| Main Level | 4pc Bathroom | Measurements not available | ||
| Main Level | Bedroom | 9'1'' x 16'4'' | ||
| Main Level | Dining Room | 11'3'' x 8'8'' | ||
| Main Level | Living Room | 9'10'' x 8'5'' |
https://www.realtor.ca/real-estate/27662216/385-prince-of-wales-drive-unit-320-mississauga
Interested?
Contact us for more information
Rayo Irani
Broker
1235 North Service Rd W - Unit 100
Oakville, Ontario L6M 2W2

