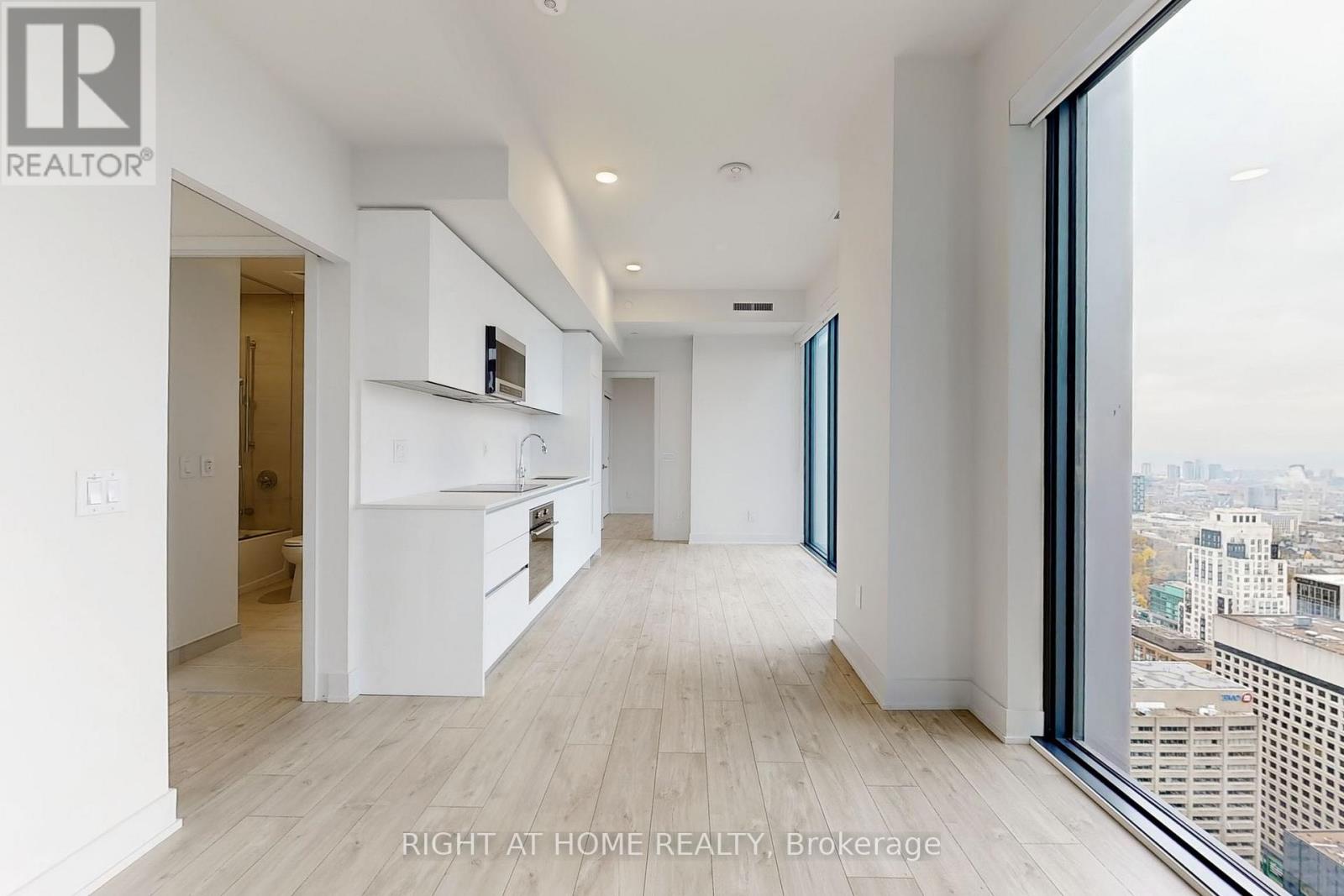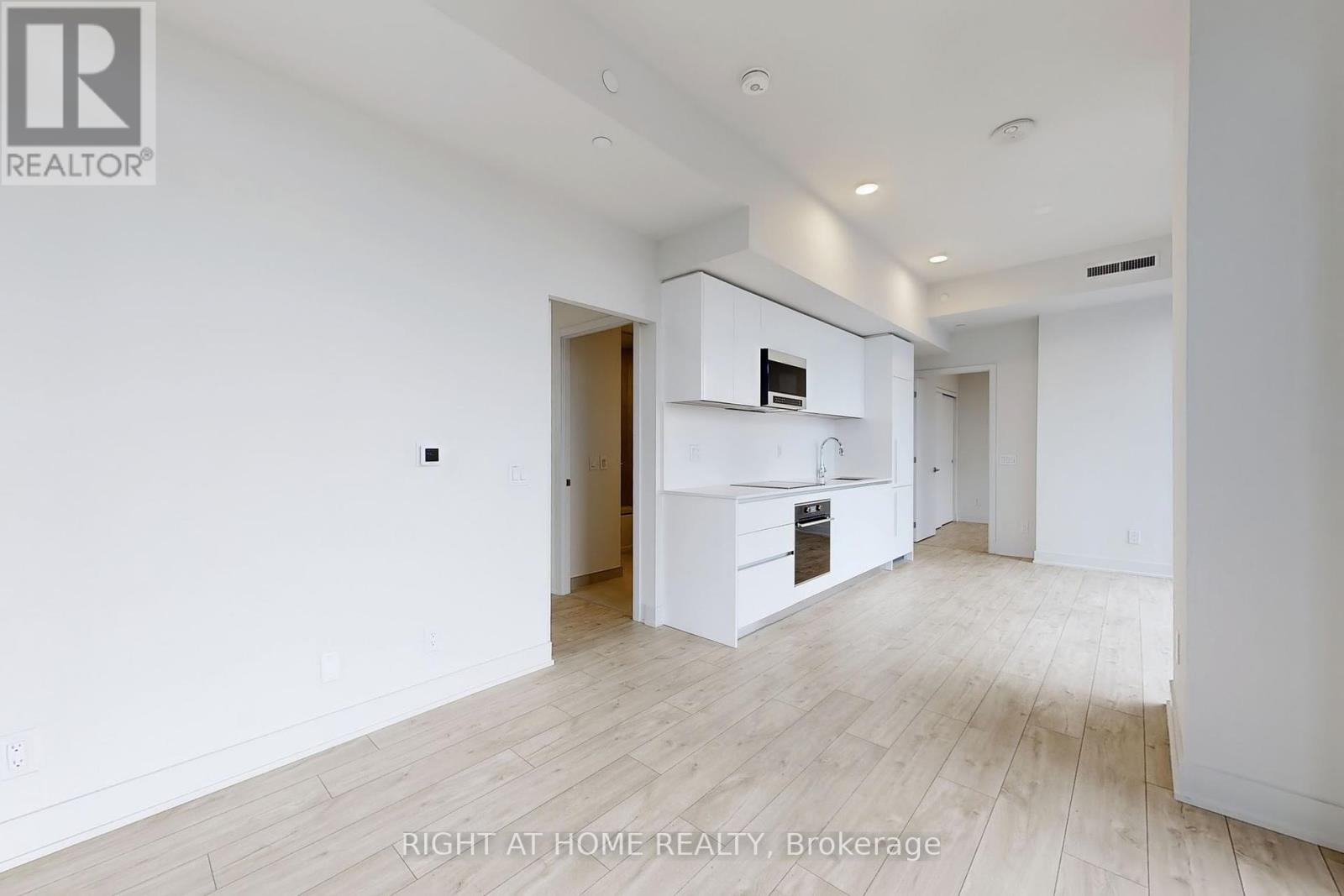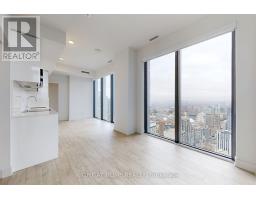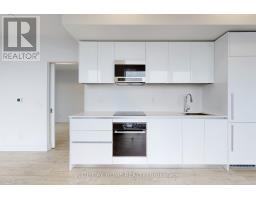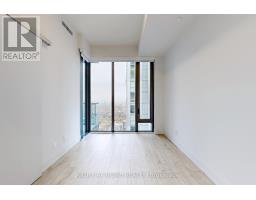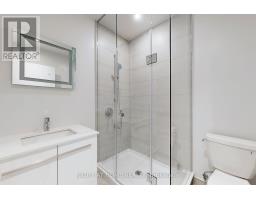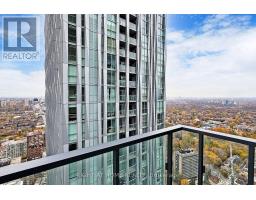4602 - 8 Cumberland Street Toronto, Ontario M4W 0B6
$3,250 Monthly
The BEST OF BEST Southwest VIEW and Floorplan in the entire building, high floor with amazing ONTARIO LAKE Views! Corner Unit with Floor to Ceiling Windows, Luxurious Finishes, Modern Light Flooring, and Great Deep Balcony Space. This Spacious 2 Bedroom, 2 Bath Condo is a desired Split-Bedroom Layout In a New Luxury Building (Unit never lived in!). Indulge in the ultimate luxury lifestyle Yorkville offers, This Unit Is Located Minutes To Designer Boutiques, Fine Dining, Bloor & Yonge Subway Lines & Underground Path, Walking Distance To U Of T. Internet included in Rent! Just Pay Hydro. View and Space is a MUST See! **** EXTRAS **** Refrigerator, Oven/Cooktop, Dishwasher, Stacked Washer/Dryer, Microwave (id:50886)
Property Details
| MLS® Number | C10429335 |
| Property Type | Single Family |
| Community Name | Annex |
| AmenitiesNearBy | Hospital, Park, Place Of Worship, Public Transit |
| CommunityFeatures | Pet Restrictions |
| Features | Balcony |
| ViewType | City View |
Building
| BathroomTotal | 2 |
| BedroomsAboveGround | 2 |
| BedroomsTotal | 2 |
| Amenities | Security/concierge, Exercise Centre, Party Room |
| CoolingType | Central Air Conditioning |
| ExteriorFinish | Brick, Concrete |
| FlooringType | Laminate |
| HeatingFuel | Natural Gas |
| HeatingType | Forced Air |
| SizeInterior | 699.9943 - 798.9932 Sqft |
| Type | Apartment |
Parking
| Underground |
Land
| Acreage | No |
| LandAmenities | Hospital, Park, Place Of Worship, Public Transit |
Rooms
| Level | Type | Length | Width | Dimensions |
|---|---|---|---|---|
| Flat | Living Room | 7.04 m | 3.11 m | 7.04 m x 3.11 m |
| Flat | Dining Room | 7.04 m | 3.11 m | 7.04 m x 3.11 m |
| Flat | Kitchen | 7.04 m | 3.11 m | 7.04 m x 3.11 m |
| Flat | Primary Bedroom | 3.47 m | 2.68 m | 3.47 m x 2.68 m |
| Flat | Bedroom 2 | 2.83 m | 2.47 m | 2.83 m x 2.47 m |
https://www.realtor.ca/real-estate/27662200/4602-8-cumberland-street-toronto-annex-annex
Interested?
Contact us for more information
Karolina Armstrong
Broker
130 Queens Quay East #506
Toronto, Ontario M5V 3Z6
Jarrod Edwin Armstrong
Salesperson
130 Queens Quay East #506
Toronto, Ontario M5V 3Z6











