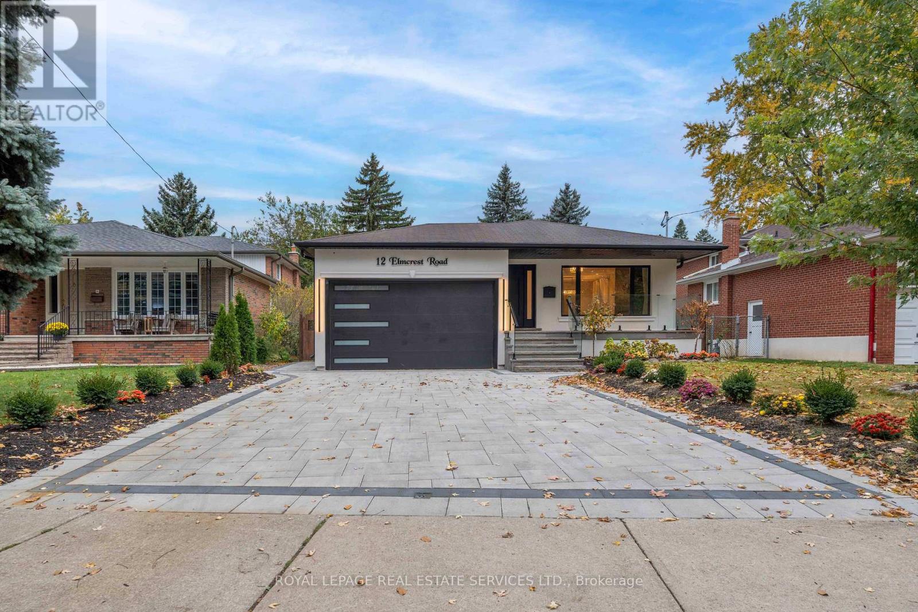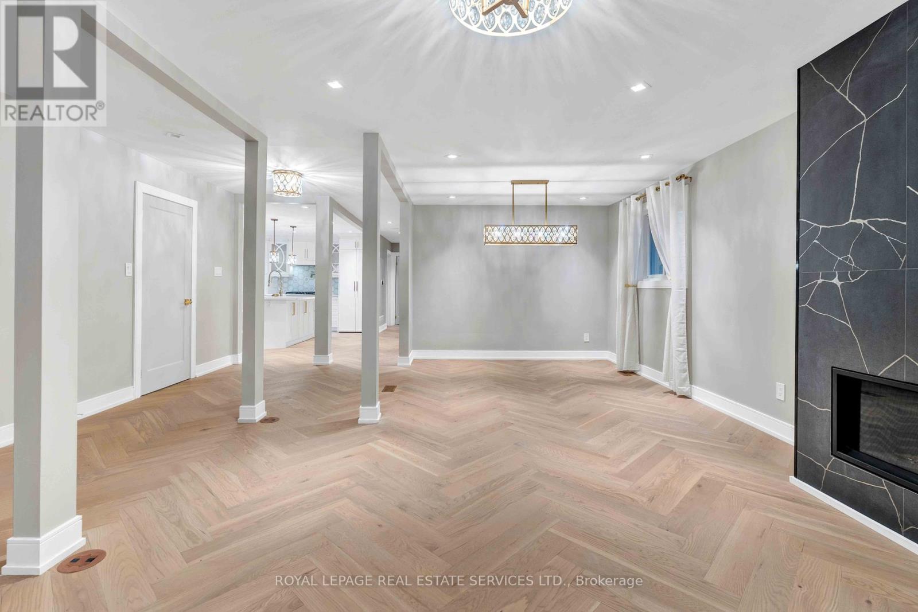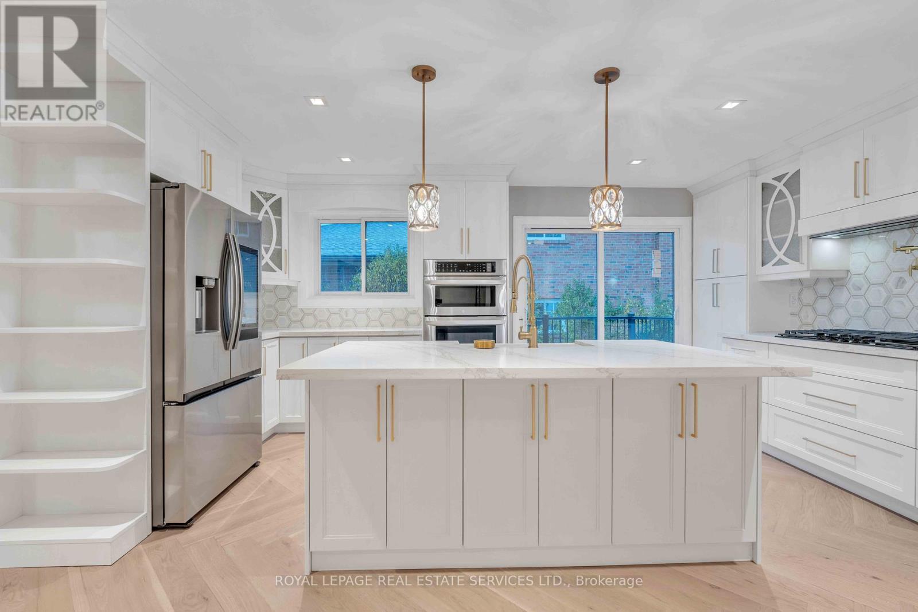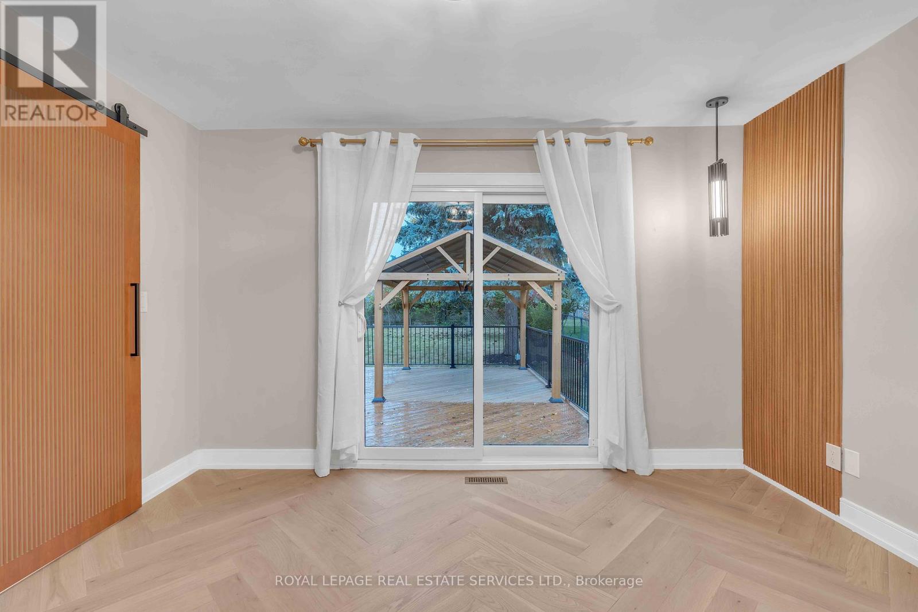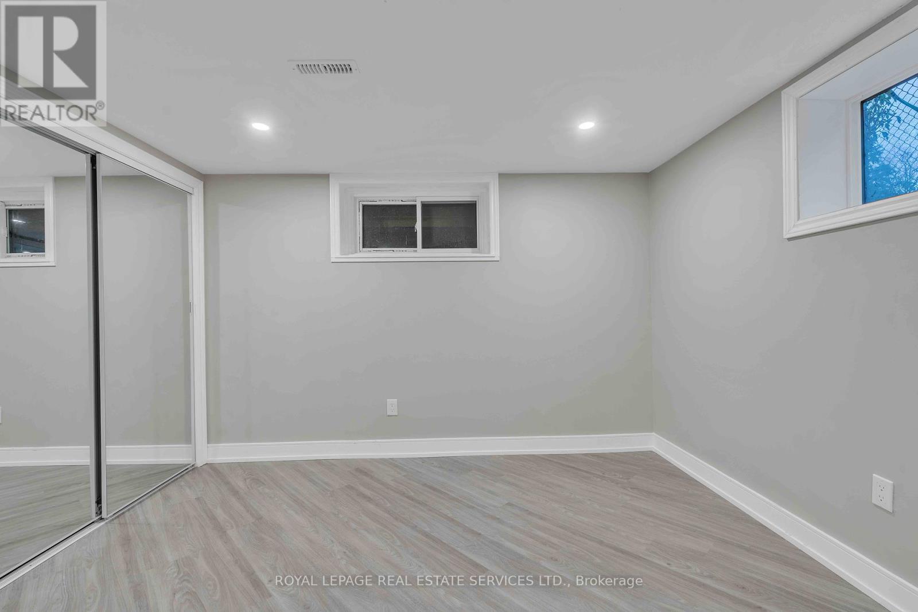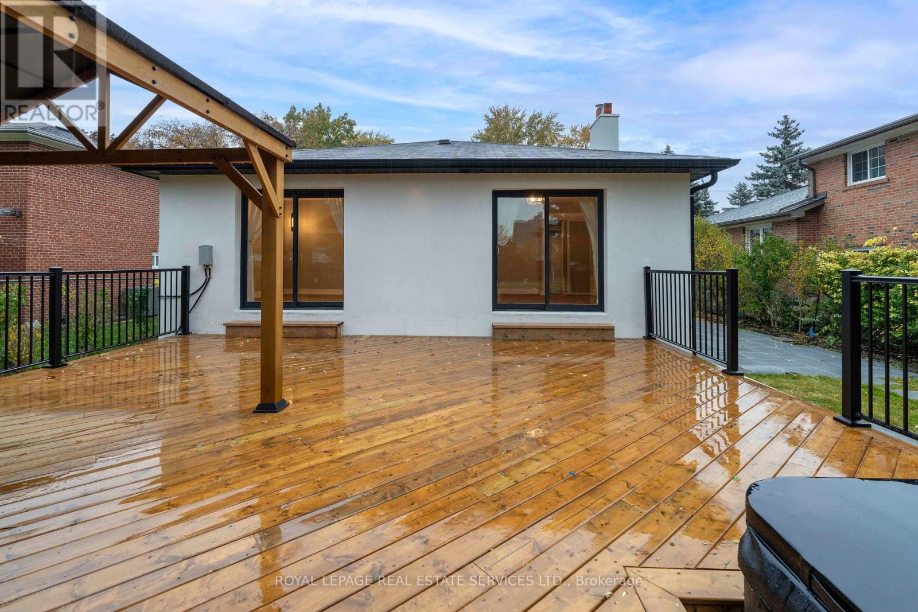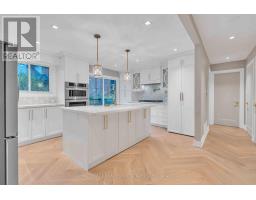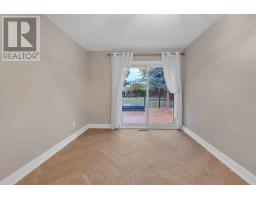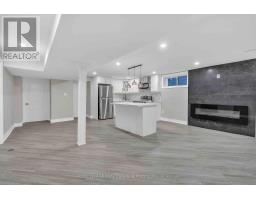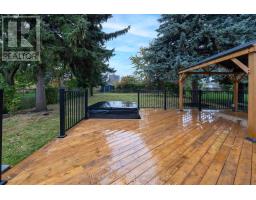12 Elmcrest Road Toronto, Ontario M9C 3R8
6 Bedroom
4 Bathroom
Raised Bungalow
Fireplace
Central Air Conditioning
Forced Air
$1,995,000
Extensively Upgraded Bungalow In Prestigious Area Of South Etobicoke. Over $300k Spent On Upgrades, Renos & Fully Automated Smart Home Features. Premium Lot 51.43 X 196.85. Herringbone Hardwood Floor, Top Of The Line Appliances, Quartz Counter Tops , 2 Fireplaces. Finished Basement With Sep. Entrance. More Photos Coming Soon. **** EXTRAS **** Brand New Gas Fire Place, Interlocking Double Driveway. Large 2 Garage Door, 3 Walkouts ,2 Large Decks With Gazebo And Hot Tub, Appliances, Brand New Sod Front And New Windows, Shed Glass Railing Wheel Chair Access with Elevator. (id:50886)
Property Details
| MLS® Number | W9767892 |
| Property Type | Single Family |
| Community Name | Eringate-Centennial-West Deane |
| AmenitiesNearBy | Park, Schools, Place Of Worship, Public Transit |
| ParkingSpaceTotal | 6 |
Building
| BathroomTotal | 4 |
| BedroomsAboveGround | 3 |
| BedroomsBelowGround | 3 |
| BedroomsTotal | 6 |
| ArchitecturalStyle | Raised Bungalow |
| BasementDevelopment | Finished,finished |
| BasementFeatures | Separate Entrance, Separate Entrance |
| BasementType | N/a (finished), N/a (finished) |
| ConstructionStyleAttachment | Detached |
| CoolingType | Central Air Conditioning |
| ExteriorFinish | Brick, Stucco |
| FireplacePresent | Yes |
| FlooringType | Hardwood, Vinyl |
| FoundationType | Concrete |
| HeatingFuel | Natural Gas |
| HeatingType | Forced Air |
| StoriesTotal | 1 |
| Type | House |
| UtilityWater | Municipal Water |
Parking
| Attached Garage | |
| Attached Garage |
Land
| Acreage | No |
| LandAmenities | Park, Schools, Place Of Worship, Public Transit |
| Sewer | Sanitary Sewer |
| SizeDepth | 196 Ft ,10 In |
| SizeFrontage | 51 Ft ,5 In |
| SizeIrregular | 51.43 X 196.85 Ft |
| SizeTotalText | 51.43 X 196.85 Ft |
Rooms
| Level | Type | Length | Width | Dimensions |
|---|---|---|---|---|
| Lower Level | Bedroom | Measurements not available | ||
| Lower Level | Bedroom | Measurements not available | ||
| Lower Level | Bedroom | Measurements not available | ||
| Lower Level | Bedroom | Measurements not available | ||
| Lower Level | Family Room | Measurements not available | ||
| Lower Level | Kitchen | Measurements not available | ||
| Lower Level | Bedroom | Measurements not available | ||
| Lower Level | Family Room | Measurements not available | ||
| Lower Level | Kitchen | Measurements not available | ||
| Lower Level | Bedroom | Measurements not available | ||
| Main Level | Living Room | 7.16 m | 4.09 m | 7.16 m x 4.09 m |
| Main Level | Living Room | 7.16 m | 4.09 m | 7.16 m x 4.09 m |
| Main Level | Dining Room | 7.16 m | 3.1 m | 7.16 m x 3.1 m |
| Main Level | Dining Room | 7.16 m | 3.1 m | 7.16 m x 3.1 m |
| Main Level | Kitchen | 5.16 m | 3.63 m | 5.16 m x 3.63 m |
| Main Level | Eating Area | 5.16 m | 3.63 m | 5.16 m x 3.63 m |
| Main Level | Bedroom | 4.22 m | 3.48 m | 4.22 m x 3.48 m |
| Main Level | Kitchen | 5.16 m | 3.63 m | 5.16 m x 3.63 m |
| Main Level | Bedroom | 3.04 m | 3.07 m | 3.04 m x 3.07 m |
| Main Level | Bedroom | 4.55 m | 2.95 m | 4.55 m x 2.95 m |
| Main Level | Eating Area | 5.16 m | 3.63 m | 5.16 m x 3.63 m |
| Main Level | Bedroom | 4.22 m | 3.48 m | 4.22 m x 3.48 m |
| Main Level | Bedroom | 3.04 m | 3.07 m | 3.04 m x 3.07 m |
| Main Level | Bedroom | 4.55 m | 2.95 m | 4.55 m x 2.95 m |
Interested?
Contact us for more information
Dino J. Capocci
Salesperson
Royal LePage Real Estate Services Ltd.
55 St.clair Avenue West #255
Toronto, Ontario M4V 2Y7
55 St.clair Avenue West #255
Toronto, Ontario M4V 2Y7

