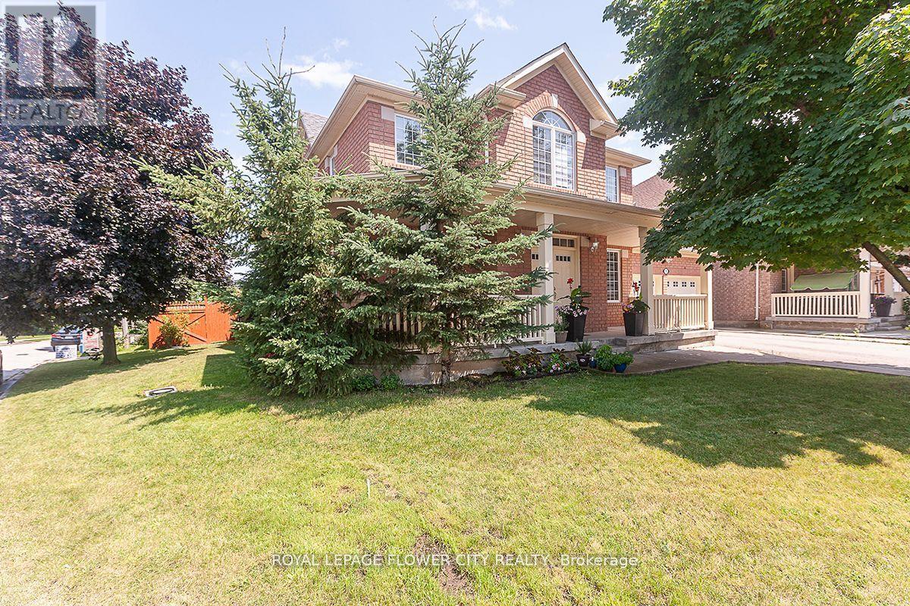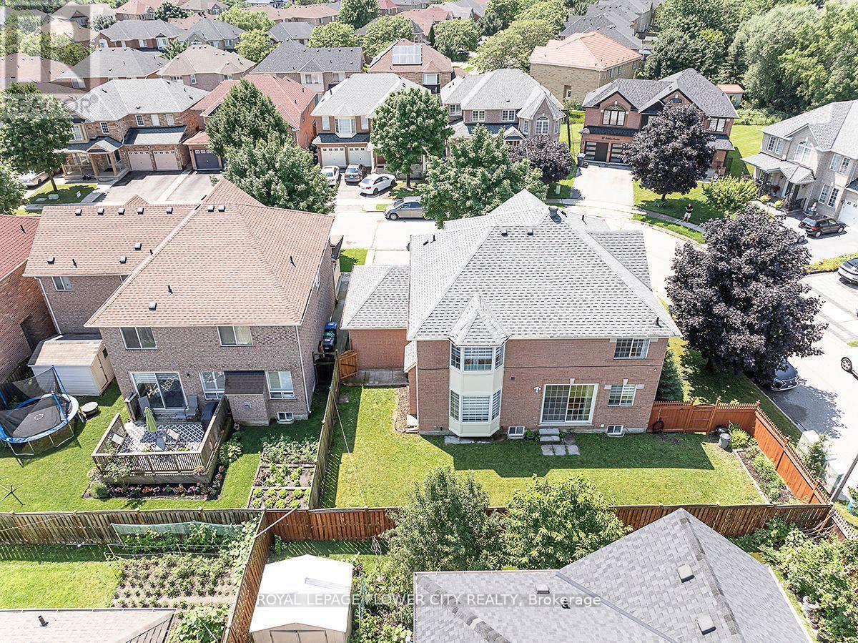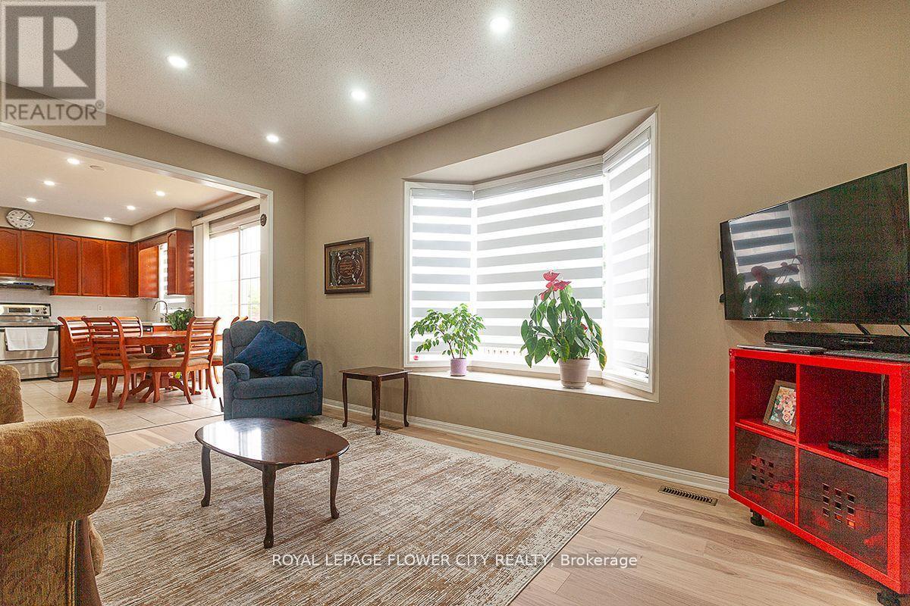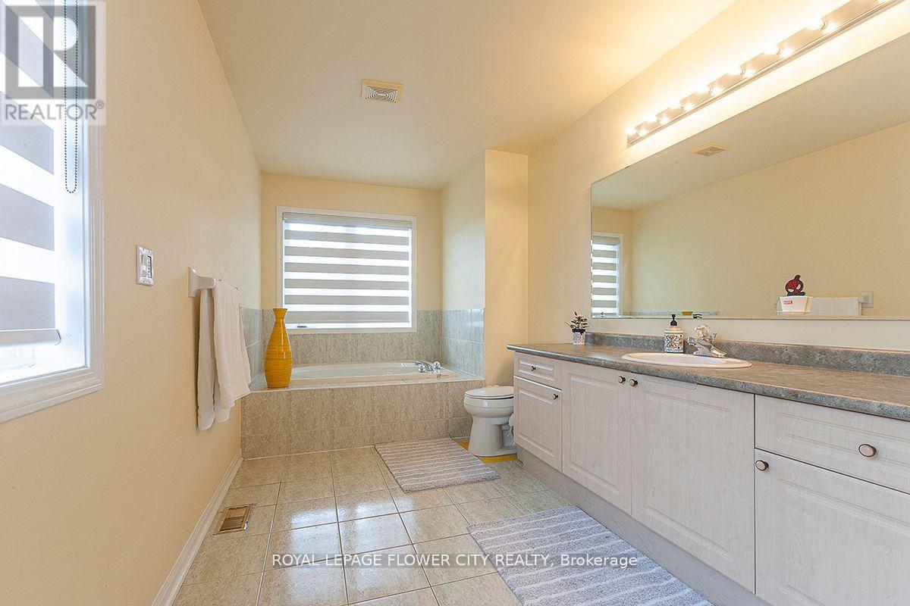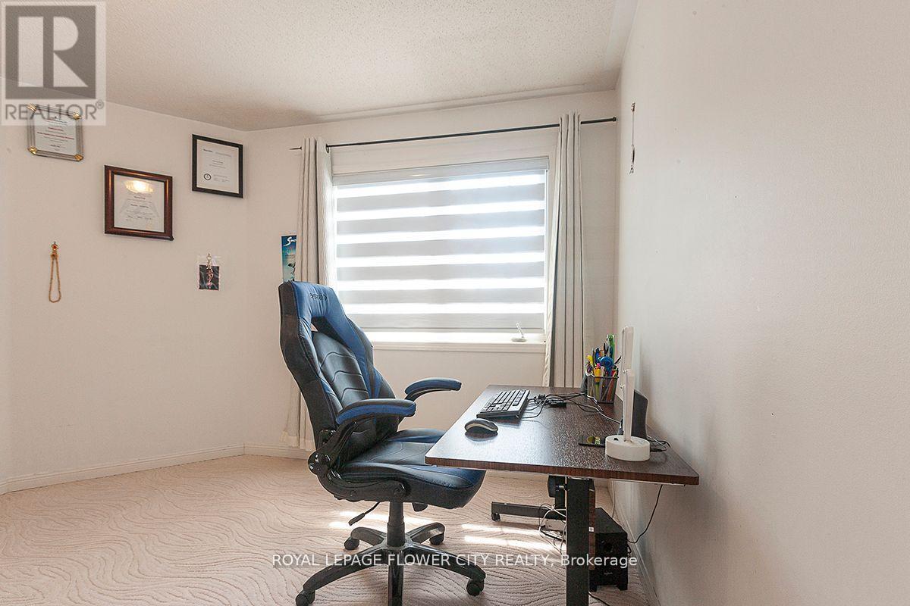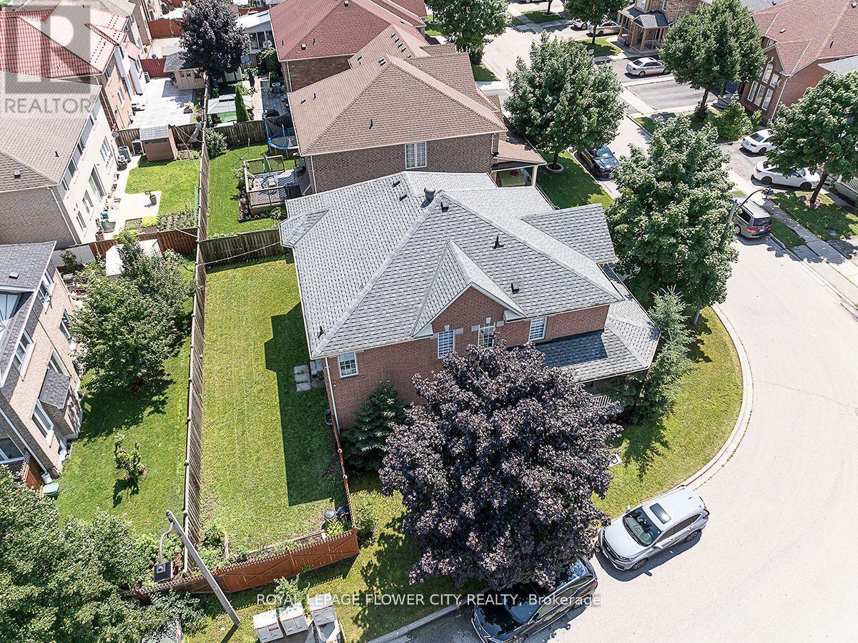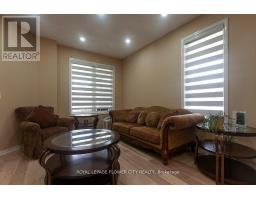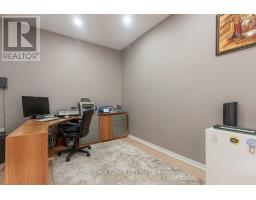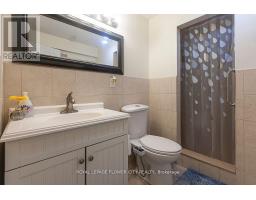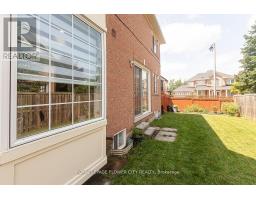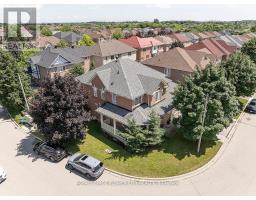19 Maldives Crescent N Brampton, Ontario L6P 1L5
$1,540,000
This bright and spacious, Mattamy Built, Martinique Wide Lot Model, 2,901 Sq. ft. 4 bedroom plus Den detached home is situated on a corner lot in the prestigious Vales of Castlemore neighborhood. Walking distance to school, Park & Plaza. The property features a modern open-concept main floor with 9 ft. ceilings & an abundance of pot lights, enhancing the airy feel. The basement is fully finished & includes a separate entrance from the side of the house, large windows, & additional pot lighting, creating a well-lit & versatile living space. Basement also includes separate Laundry and storage. This home also boasts a double car garage and comes equipped with all essential stainless steel appliances - stove, fridge, dishwasher with white washer, and dryer as well as all electrical light fixtures and blinds. This property offers both comfort and luxury making it an ideal home in a desirable location. New Blinds , New Carpet all over, New Hardwood floor and freshly pained. The roof was replaced in 2019. The Hot Water Tank is owned. Basement construction is Inspected and certified by City of Brampton and features 1 bedroom with potential to add a 2nd bedroom. Second Laundry in Basement. Separate entrance to the Basement. ** See Brokerage Remarks** **** EXTRAS **** The house is also equipped with a water softener system, designed to remove hardening minerals ensuring enhanced water quality & with two reverse osmosis systems, one for the main level & another for the basement. (id:50886)
Property Details
| MLS® Number | W9510707 |
| Property Type | Single Family |
| Community Name | Vales of Castlemore |
| AmenitiesNearBy | Schools, Park |
| Features | Irregular Lot Size |
| ParkingSpaceTotal | 6 |
| Structure | Porch |
Building
| BathroomTotal | 4 |
| BedroomsAboveGround | 4 |
| BedroomsBelowGround | 1 |
| BedroomsTotal | 5 |
| Appliances | Water Softener, Dishwasher, Dryer, Refrigerator, Stove, Washer |
| BasementDevelopment | Finished |
| BasementFeatures | Separate Entrance |
| BasementType | N/a (finished) |
| ConstructionStyleAttachment | Detached |
| CoolingType | Central Air Conditioning |
| ExteriorFinish | Brick Facing, Brick |
| FireplacePresent | Yes |
| FireplaceTotal | 1 |
| FlooringType | Hardwood, Tile |
| FoundationType | Concrete |
| HalfBathTotal | 1 |
| HeatingFuel | Natural Gas |
| HeatingType | Forced Air |
| StoriesTotal | 2 |
| Type | House |
| UtilityWater | Municipal Water |
Parking
| Attached Garage |
Land
| Acreage | No |
| FenceType | Fenced Yard |
| LandAmenities | Schools, Park |
| Sewer | Sanitary Sewer |
| SizeDepth | 82 Ft ,9 In |
| SizeFrontage | 54 Ft ,3 In |
| SizeIrregular | 54.25 X 82.75 Ft ; Corner Lot |
| SizeTotalText | 54.25 X 82.75 Ft ; Corner Lot|under 1/2 Acre |
| ZoningDescription | Residential |
Rooms
| Level | Type | Length | Width | Dimensions |
|---|---|---|---|---|
| Second Level | Loft | 3.3 m | 2 m | 3.3 m x 2 m |
| Second Level | Primary Bedroom | 5.4 m | 3.7 m | 5.4 m x 3.7 m |
| Second Level | Bedroom 2 | 5.7 m | 3.7 m | 5.7 m x 3.7 m |
| Second Level | Bedroom 3 | 3.5 m | 3.2 m | 3.5 m x 3.2 m |
| Second Level | Bedroom 4 | 3.5 m | 3.5 m | 3.5 m x 3.5 m |
| Main Level | Office | 3 m | 3.751 m | 3 m x 3.751 m |
| Main Level | Kitchen | 3.7 m | 5.1 m | 3.7 m x 5.1 m |
| Main Level | Living Room | 3.7 m | 3.9 m | 3.7 m x 3.9 m |
| Main Level | Dining Room | 3.7 m | 3.9 m | 3.7 m x 3.9 m |
| Main Level | Family Room | 3.7 m | 5.1 m | 3.7 m x 5.1 m |
| Main Level | Laundry Room | 3.7 m | 2 m | 3.7 m x 2 m |
Interested?
Contact us for more information
Sukhdeep Puaar
Salesperson
10 Cottrelle Blvd #302
Brampton, Ontario L6S 0E2
Varinder Puaar
Salesperson
10 Cottrelle Blvd #302
Brampton, Ontario L6S 0E2

