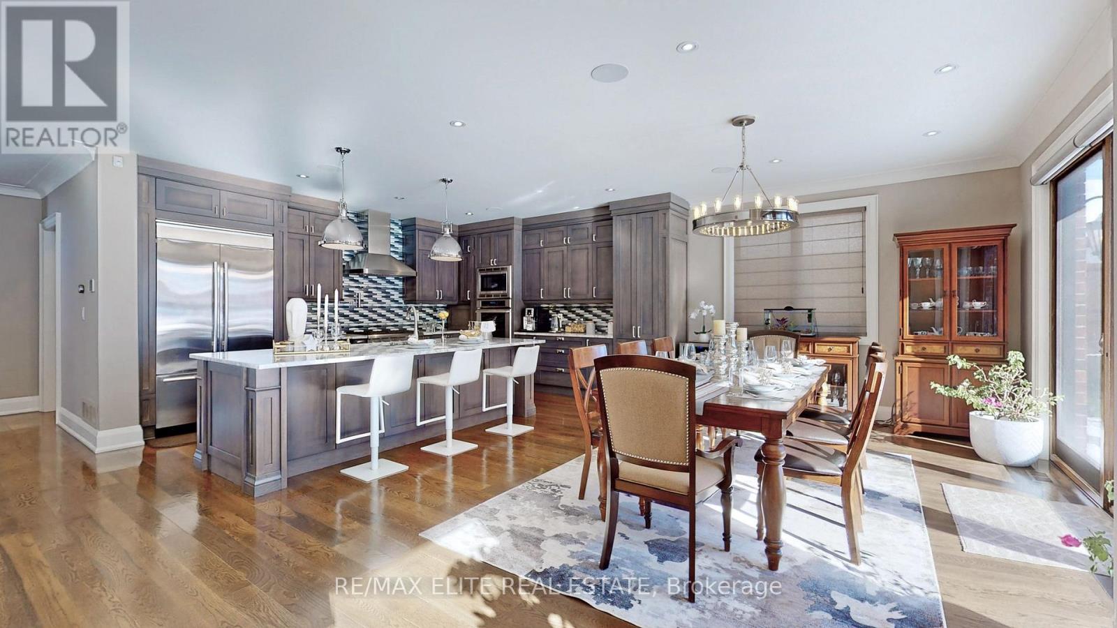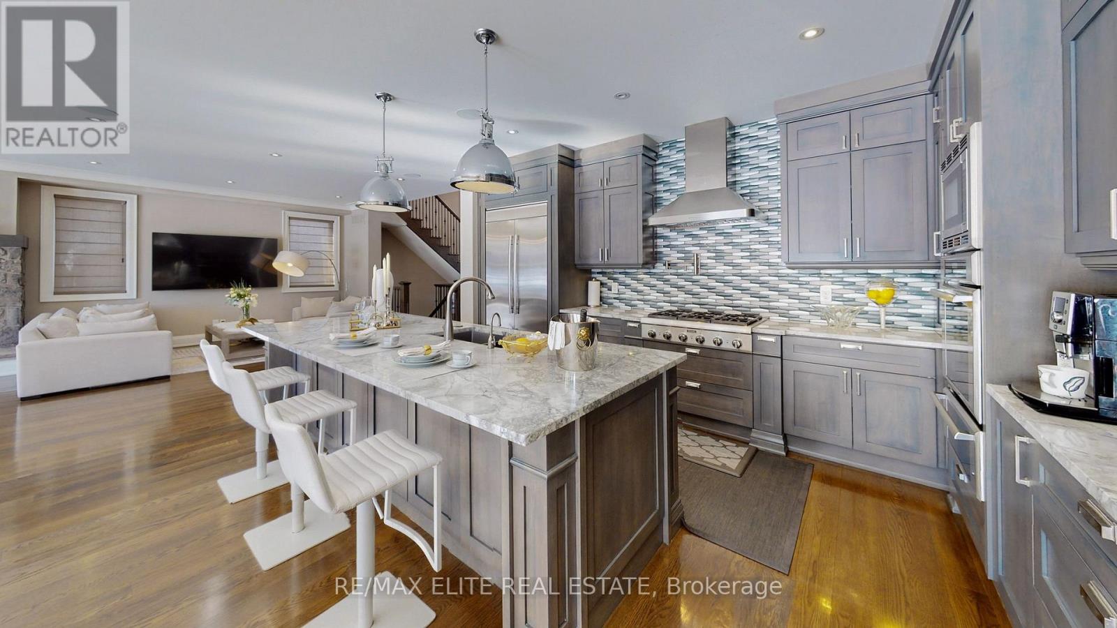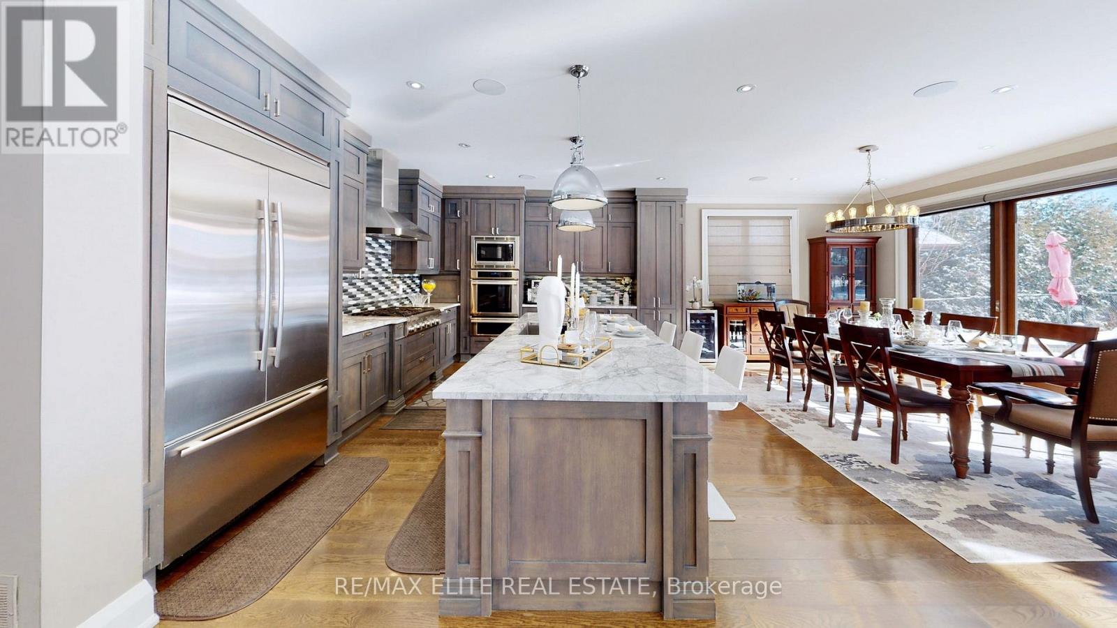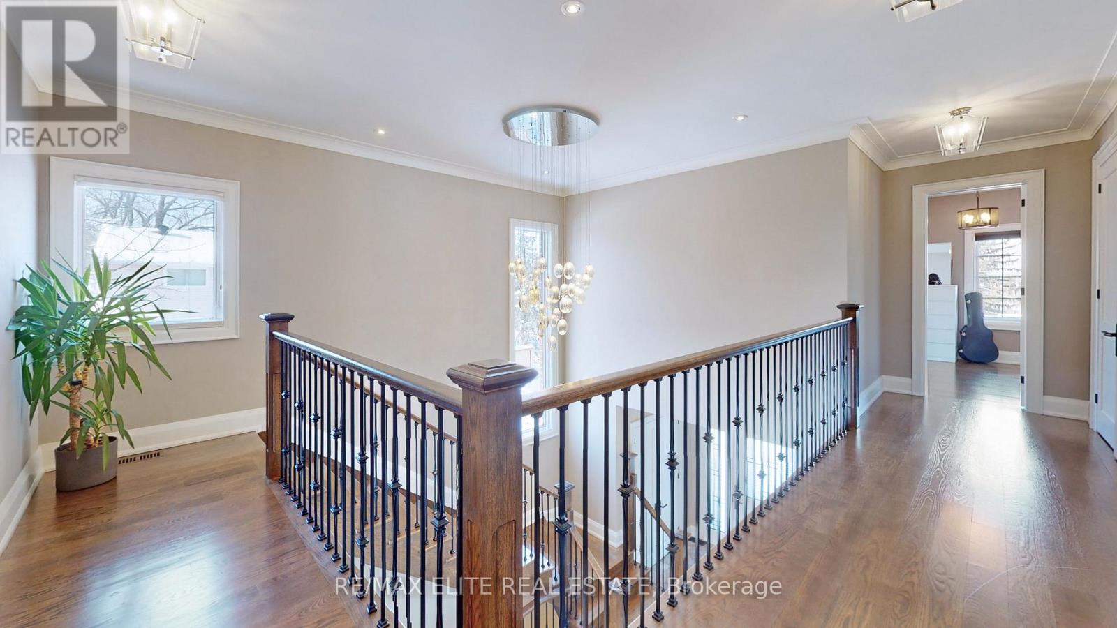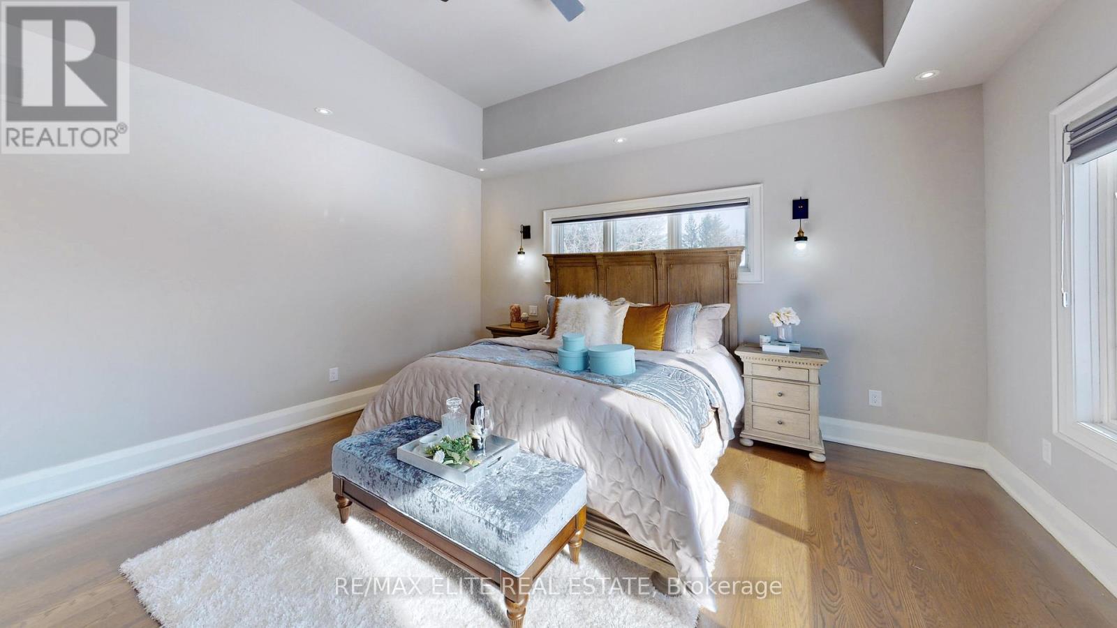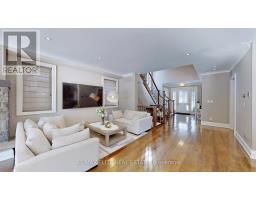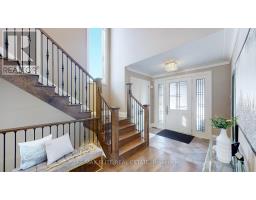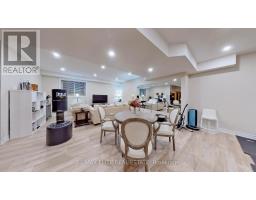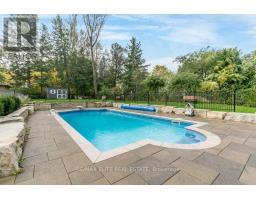191 Dew Street King, Ontario L7B 1L1
$2,190,000
It was formerly a builder's home with High Quality! ""Smart Home"" On 50 X 230Ft Lot. Impressive Glass Sliding Door In The Open Main Floor. Big Size Inground Pool 37ft x 17ft, Private Back Yard With Mature Tree. Gourmet Chef's Dream Kitchen W/Top Of The Line B-I Integrated Appliances, Stacked Upper Cabinets, Lots Of Storage, Large Breakfast Island With One Piece Marble. 8 ft Solid Door, 7"" Baseboard, 19' Crown Mould, 2X Fireplace, Rod Iron Rail. Custom Cabinetry/Closet, Modern Baths. 2nd Flr Boasts 4 Large Bedrooms All W/ Hardwood Flrs. W/I Closets & Ensuites. Master Suite Offers 5Pc Ensuite, Heated Floors on Two Washrooms, W/I Closet & Fireplace O/L Backyard Oasis. Sauna, Hot Tub, Central Vacuum, and Hot Water Tankless Is Owned. **** EXTRAS **** High-Rank Appliances, 6 Burner Thermidor Stove, B/I Oven, B/I Microwave D/W, Mins To Hwy 400, Go Train Station, Grocery Store. Amenities & Kings Finest Private Schools (CDS, SAC, VillaNova). Hot Tub & Sauna(sold as it is). (id:50886)
Property Details
| MLS® Number | N9397284 |
| Property Type | Single Family |
| Community Name | King City |
| AmenitiesNearBy | Park, Schools |
| Features | Carpet Free |
| ParkingSpaceTotal | 6 |
| PoolType | Inground Pool |
| ViewType | View |
Building
| BathroomTotal | 4 |
| BedroomsAboveGround | 4 |
| BedroomsTotal | 4 |
| Appliances | Oven - Built-in, Garage Door Opener Remote(s), Water Heater, Dishwasher, Dryer, Freezer, Hot Tub, Microwave, Oven, Range, Refrigerator, Sauna, Washer, Window Coverings |
| BasementDevelopment | Finished |
| BasementType | N/a (finished) |
| ConstructionStyleAttachment | Detached |
| CoolingType | Central Air Conditioning |
| ExteriorFinish | Brick, Stone |
| FireplacePresent | Yes |
| FlooringType | Hardwood, Laminate |
| FoundationType | Unknown |
| HeatingFuel | Natural Gas |
| HeatingType | Forced Air |
| StoriesTotal | 2 |
| SizeInterior | 2999.975 - 3499.9705 Sqft |
| Type | House |
| UtilityWater | Municipal Water |
Parking
| Attached Garage |
Land
| Acreage | No |
| LandAmenities | Park, Schools |
| Sewer | Sanitary Sewer |
| SizeDepth | 230 Ft |
| SizeFrontage | 50 Ft |
| SizeIrregular | 50 X 230 Ft |
| SizeTotalText | 50 X 230 Ft|1/2 - 1.99 Acres |
| ZoningDescription | Residential |
Rooms
| Level | Type | Length | Width | Dimensions |
|---|---|---|---|---|
| Second Level | Primary Bedroom | 4.88 m | 4.59 m | 4.88 m x 4.59 m |
| Second Level | Bedroom 2 | 3.98 m | 3.65 m | 3.98 m x 3.65 m |
| Second Level | Bedroom 3 | 3.98 m | 3.65 m | 3.98 m x 3.65 m |
| Second Level | Bedroom 4 | 5.18 m | 3.97 m | 5.18 m x 3.97 m |
| Basement | Exercise Room | 9.79 m | 7.49 m | 9.79 m x 7.49 m |
| Main Level | Great Room | 8.23 m | 4.89 m | 8.23 m x 4.89 m |
| Main Level | Dining Room | 4.26 m | 5.27 m | 4.26 m x 5.27 m |
| Main Level | Laundry Room | 4.88 m | 4.59 m | 4.88 m x 4.59 m |
Utilities
| Cable | Installed |
| Sewer | Installed |
https://www.realtor.ca/real-estate/27543701/191-dew-street-king-king-city-king-city
Interested?
Contact us for more information
Yimei Wang
Salesperson
165 East Beaver Creek Rd #18
Richmond Hill, Ontario L4B 2N2












