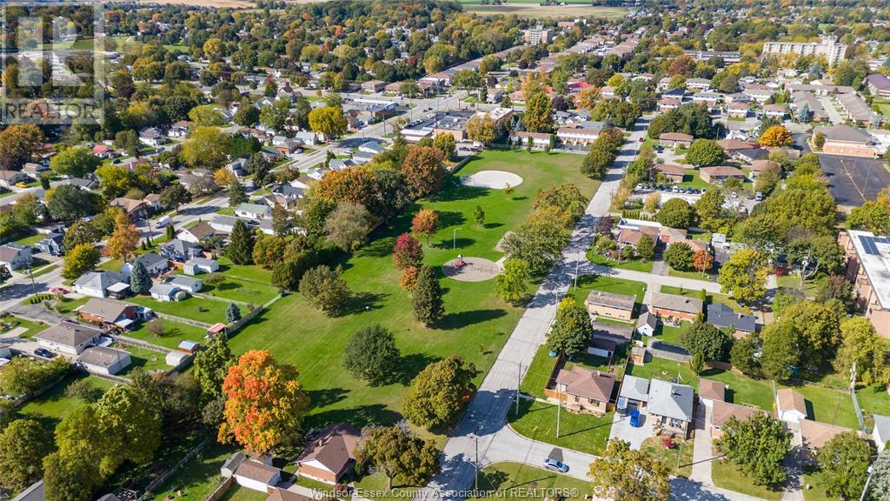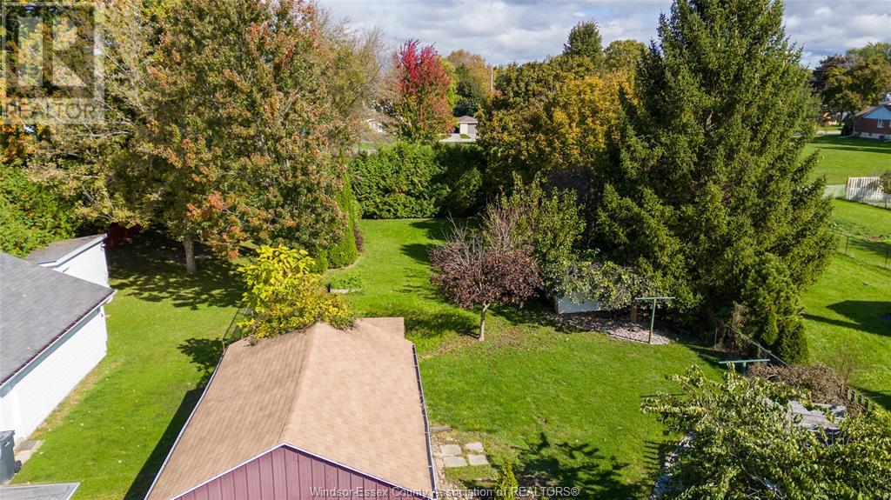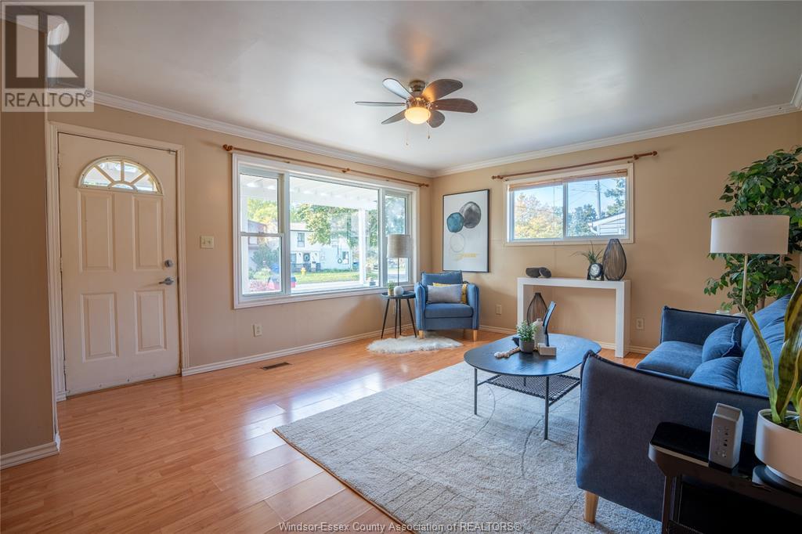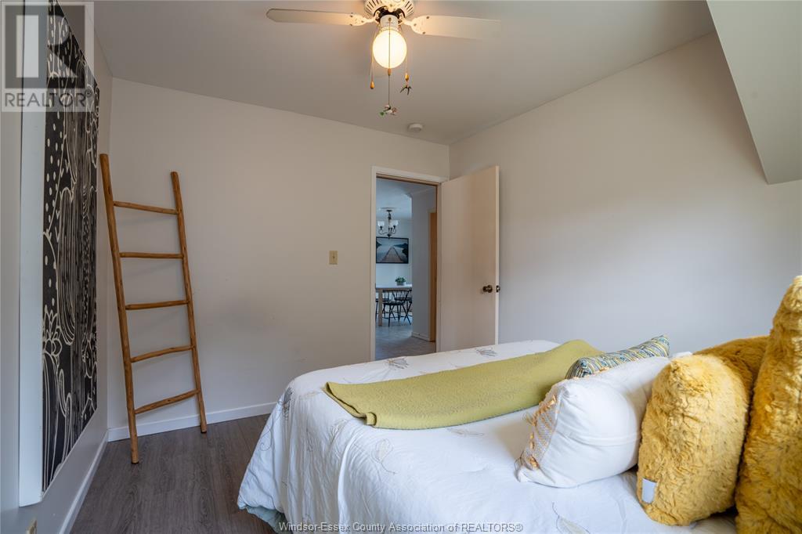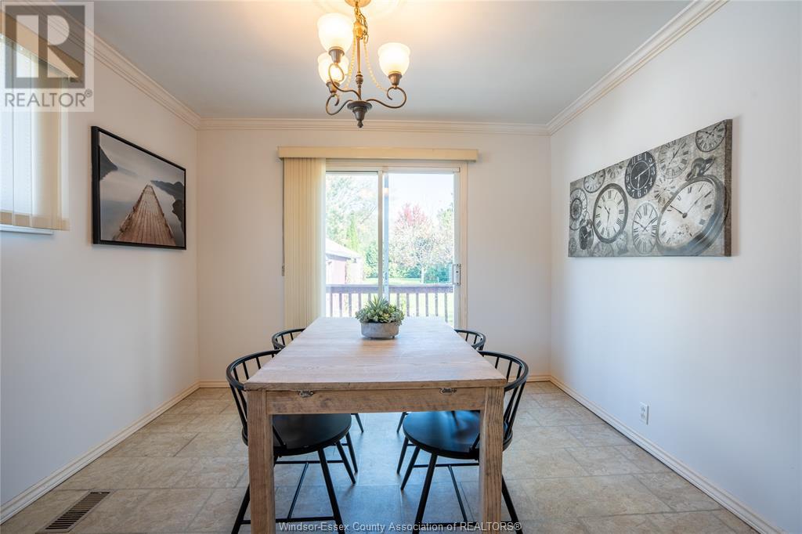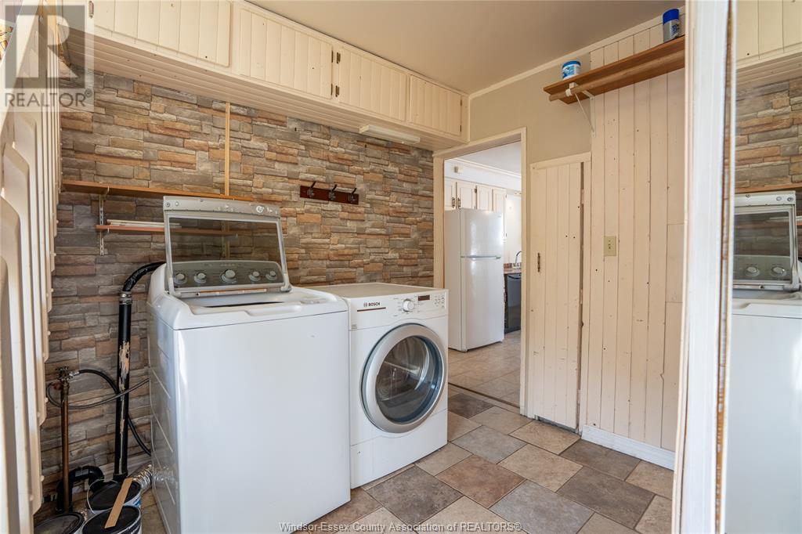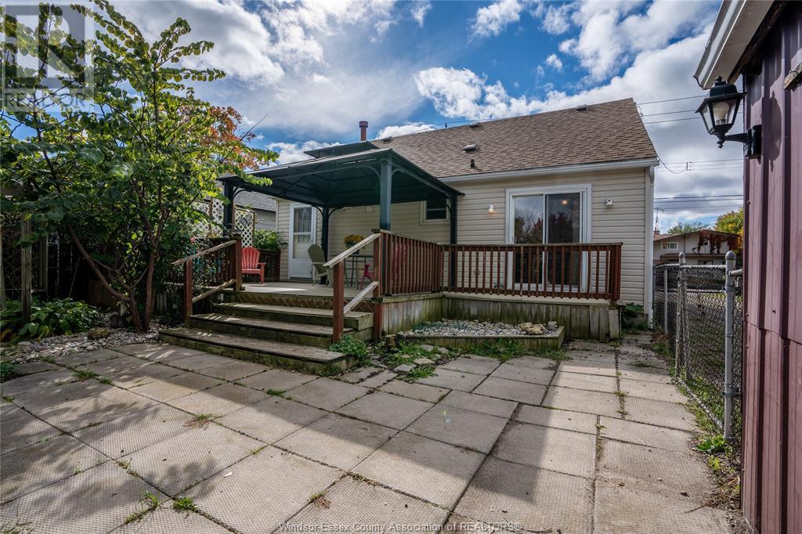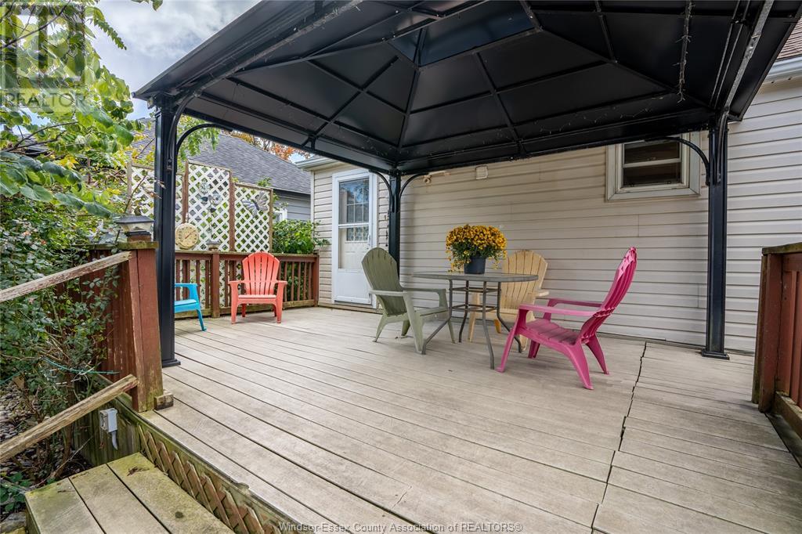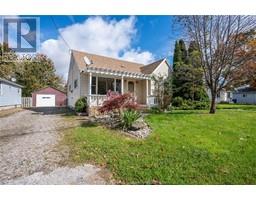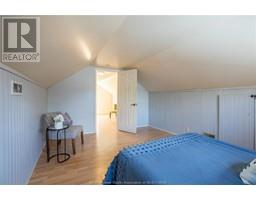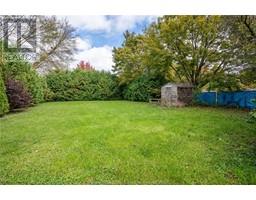218 Sandys Street Chatham, Ontario N7L 3P8
$349,999
Welcome to 218 Sandys Street! This charming 3-bedroom, 1-bathroom home is situated on a rare, spacious lot that backs onto Lions Park. It's perfect for families, retirees, or investors seeking a turnkey property. The main floor features 2 bedrooms, laundry, and a bathroom, making it ideal for those looking for single-level living. The property also includes a large 1.5-car detached garage with hydro and a private, fully fenced backyard. The roof shingles done in 2019, and new flooring was installed in 2024. Located conveniently near amenities, shopping, parks, schools, and the hospital, 218 Sandys Street is a fantastic find. Call today to schedule a private viewing! (id:50886)
Property Details
| MLS® Number | 24024535 |
| Property Type | Single Family |
| Features | Gravel Driveway |
Building
| BathroomTotal | 1 |
| BedroomsAboveGround | 3 |
| BedroomsTotal | 3 |
| CoolingType | Central Air Conditioning |
| ExteriorFinish | Aluminum/vinyl |
| FlooringType | Ceramic/porcelain, Laminate, Cushion/lino/vinyl |
| FoundationType | Block |
| HeatingFuel | Natural Gas |
| HeatingType | Furnace |
| StoriesTotal | 2 |
| Type | House |
Parking
| Detached Garage | |
| Garage |
Land
| Acreage | No |
| SizeIrregular | 50x208 |
| SizeTotalText | 50x208 |
| ZoningDescription | Res |
Rooms
| Level | Type | Length | Width | Dimensions |
|---|---|---|---|---|
| Second Level | Other | 11.4 x 13.7 | ||
| Second Level | Primary Bedroom | 11.4 x 15 | ||
| Main Level | Laundry Room | 7 x 11.5 | ||
| Main Level | 4pc Bathroom | Measurements not available | ||
| Main Level | Bedroom | 10 x 11.6 | ||
| Main Level | Bedroom | 9 x 11.6 | ||
| Main Level | Living Room | 13.7 x 17.5 | ||
| Main Level | Kitchen/dining Room | 13 x 17 |
https://www.realtor.ca/real-estate/27543675/218-sandys-street-chatham
Interested?
Contact us for more information
Aidan Naus
Sales Person
Suite 300 - 3390 Walker Road
Windsor, Ontario N8W 3S1








