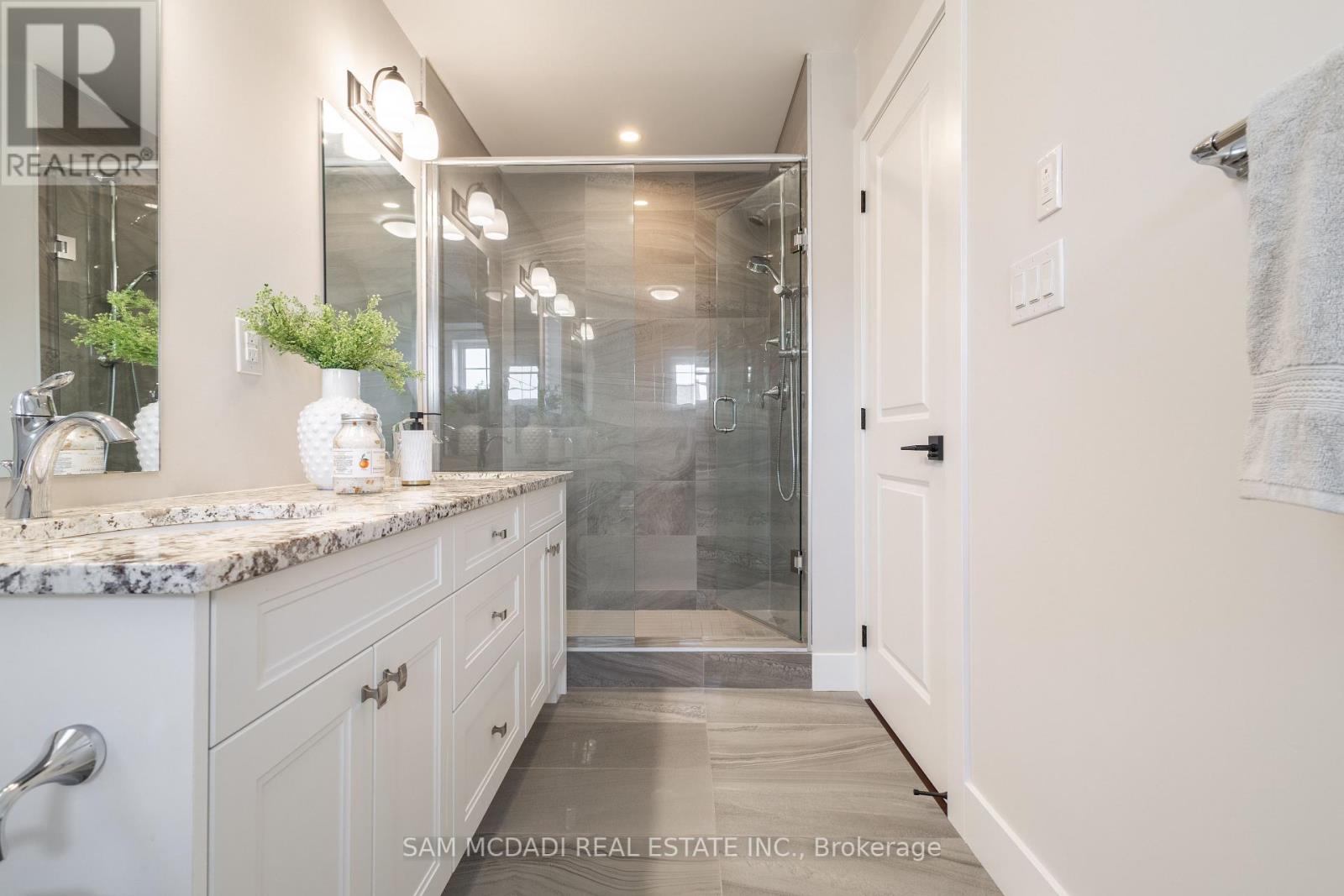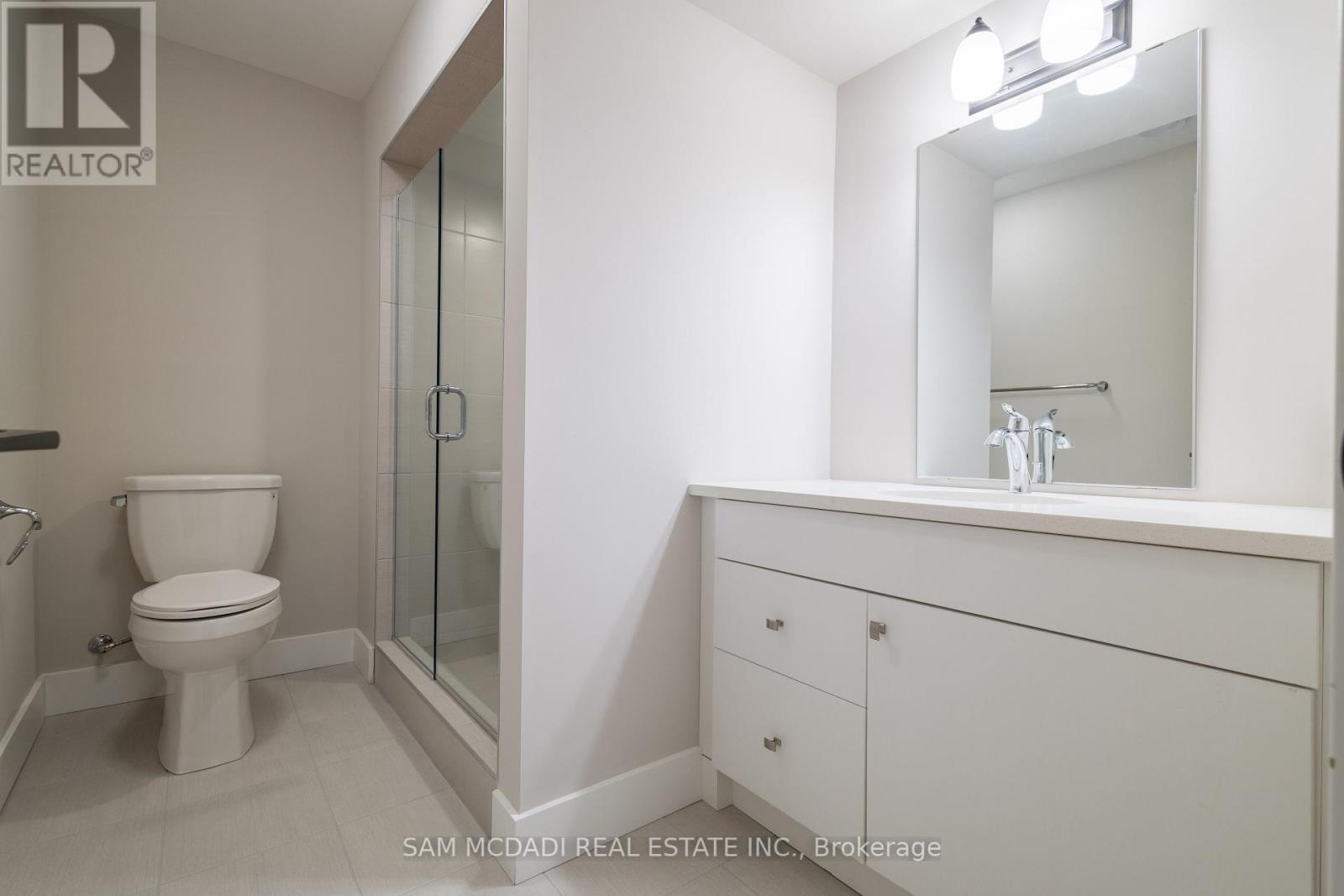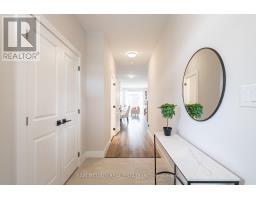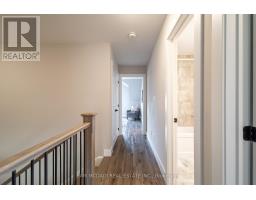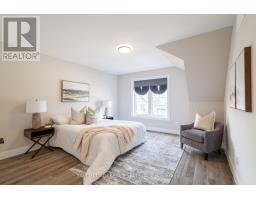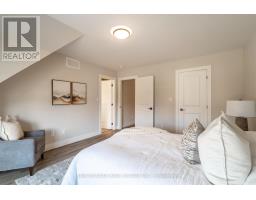121 Black Willow Crescent Blue Mountains, Ontario L9Y 0R4
$929,000Maintenance, Parcel of Tied Land
$84.64 Monthly
Maintenance, Parcel of Tied Land
$84.64 MonthlyWelcome to 121 Black Willow Crescent, nestled in the picturesque and breathtaking Blue Mountain Resort Area! Discover this charming 3 bedroom 4 bathroom residence offering the perfect balance of tranquility and comfort, surrounded by stunning views of rolling hills and lush greenery in a scenic and cohesive neighborhood. As you step inside, you'll be captivated by the warm, natural light through the large windows, highlighting the elegant hardwood flooring throughout and glistening pot lights. The open concept layout seamlessly connects the kitchen, dining and living spaces, creating the perfect space to gather with family and friends. The kitchen is a chef's delight, featuring sleek marble countertops, a large centre island and ample storage for all your culinary needs. The inviting living rooms offers a cozy escape, complete with a fireplace, and walks out to the backyard deck overlooking the beautifully manicured backyard. Upstairs, the Owner's suite boasts a 5 piece ensuite with marble finishes and an expansive walk-in closet. Two additional bedrooms, each with their own closets are just down the hall and shares a fully equipped 4 piece bath. On the lower level, the fully finished basement offers endless possibilities with a spacious recreation area ready for your personal touch, plus a 3 piece bath. Whether you're an outdoor enthusiast eager to enjoy year-round activities or an investor looking for the ideal vacation property. this home offers it all! Just minutes away from Blue Mountain Village and a short drive to Downtown Collingwood, this home is the home is a true retreat for those seeking both adventure and serenity. **** EXTRAS **** Perfectly situated near Blue Mountain's ski slopes, Monterra Golf, Bruce Trail, parks, beaches including the shores of Georgian Bay, renowned spa- Scandinave Spa, restaurants/cafes, a plethora of tourist attractions and more! (id:50886)
Property Details
| MLS® Number | X9397281 |
| Property Type | Single Family |
| Community Name | Blue Mountain Resort Area |
| AmenitiesNearBy | Park, Ski Area |
| Features | Wooded Area, Conservation/green Belt, Carpet Free |
| ParkingSpaceTotal | 3 |
| ViewType | Mountain View |
Building
| BathroomTotal | 4 |
| BedroomsAboveGround | 3 |
| BedroomsTotal | 3 |
| Amenities | Fireplace(s) |
| Appliances | Garage Door Opener Remote(s), Dishwasher, Dryer, Garage Door Opener, Microwave, Refrigerator, Stove, Washer, Window Coverings |
| BasementDevelopment | Finished |
| BasementType | N/a (finished) |
| ConstructionStyleAttachment | Semi-detached |
| ConstructionStyleOther | Seasonal |
| CoolingType | Central Air Conditioning |
| ExteriorFinish | Stone, Wood |
| FireplacePresent | Yes |
| FireplaceTotal | 1 |
| FlooringType | Hardwood, Ceramic |
| FoundationType | Poured Concrete |
| HalfBathTotal | 1 |
| HeatingFuel | Natural Gas |
| HeatingType | Forced Air |
| StoriesTotal | 2 |
| SizeInterior | 1499.9875 - 1999.983 Sqft |
| Type | House |
| UtilityWater | Municipal Water |
Parking
| Attached Garage |
Land
| Acreage | No |
| LandAmenities | Park, Ski Area |
| LandscapeFeatures | Landscaped |
| Sewer | Sanitary Sewer |
| SizeDepth | 101 Ft ,8 In |
| SizeFrontage | 25 Ft |
| SizeIrregular | 25 X 101.7 Ft |
| SizeTotalText | 25 X 101.7 Ft|under 1/2 Acre |
| ZoningDescription | R1-3-62-h19 |
Rooms
| Level | Type | Length | Width | Dimensions |
|---|---|---|---|---|
| Second Level | Primary Bedroom | 3.9 m | 4.46 m | 3.9 m x 4.46 m |
| Second Level | Bedroom 2 | 2.74 m | 5.57 m | 2.74 m x 5.57 m |
| Second Level | Bedroom 3 | 2.83 m | 4.22 m | 2.83 m x 4.22 m |
| Second Level | Laundry Room | 1.71 m | 1.78 m | 1.71 m x 1.78 m |
| Main Level | Kitchen | 2.53 m | 5.56 m | 2.53 m x 5.56 m |
| Main Level | Dining Room | 3.22 m | 2.37 m | 3.22 m x 2.37 m |
| Main Level | Living Room | 3.18 m | 5.56 m | 3.18 m x 5.56 m |
| Main Level | Recreational, Games Room | 5.42 m | 5.46 m | 5.42 m x 5.46 m |
Utilities
| Cable | Installed |
| Sewer | Installed |
Interested?
Contact us for more information
Sam Allan Mcdadi
Salesperson
110 - 5805 Whittle Rd
Mississauga, Ontario L4Z 2J1


















