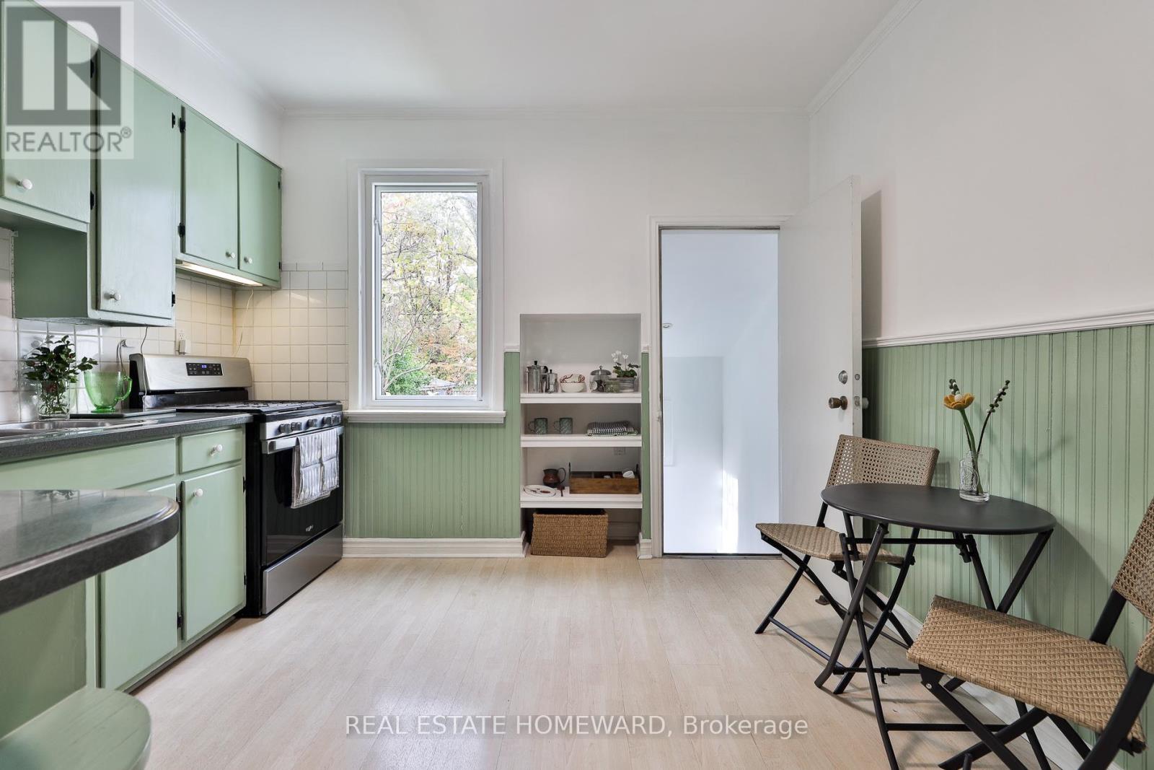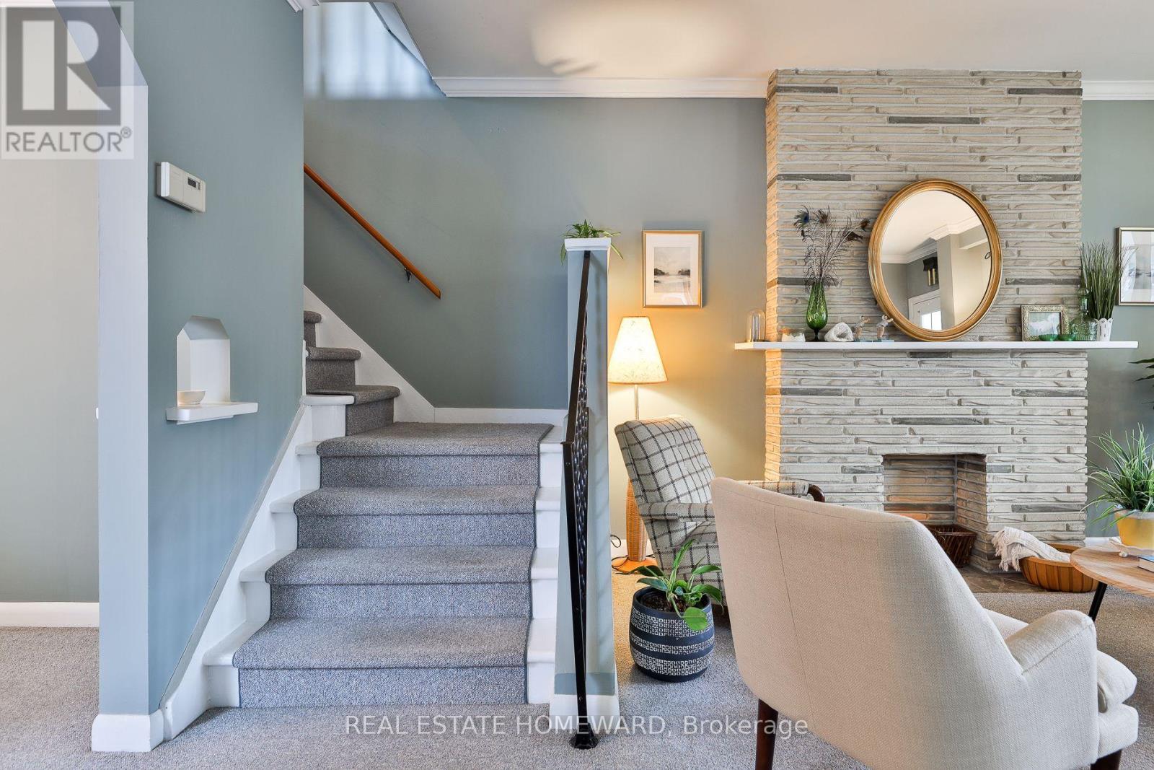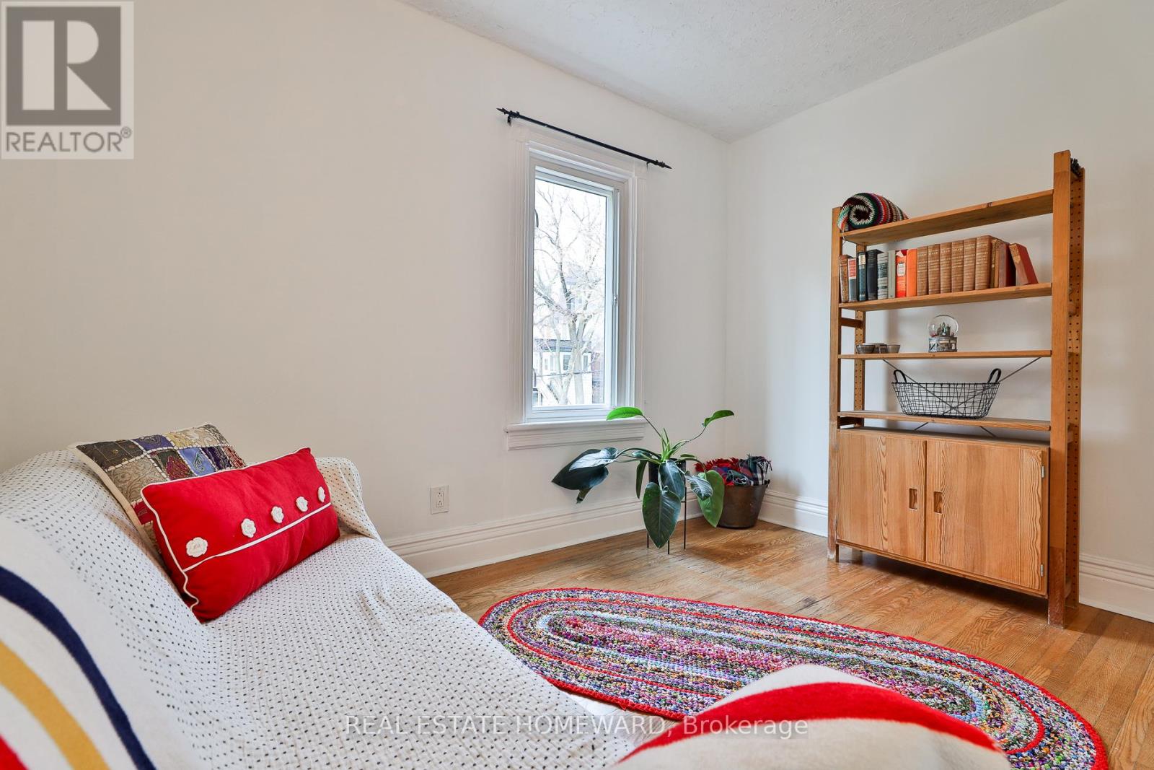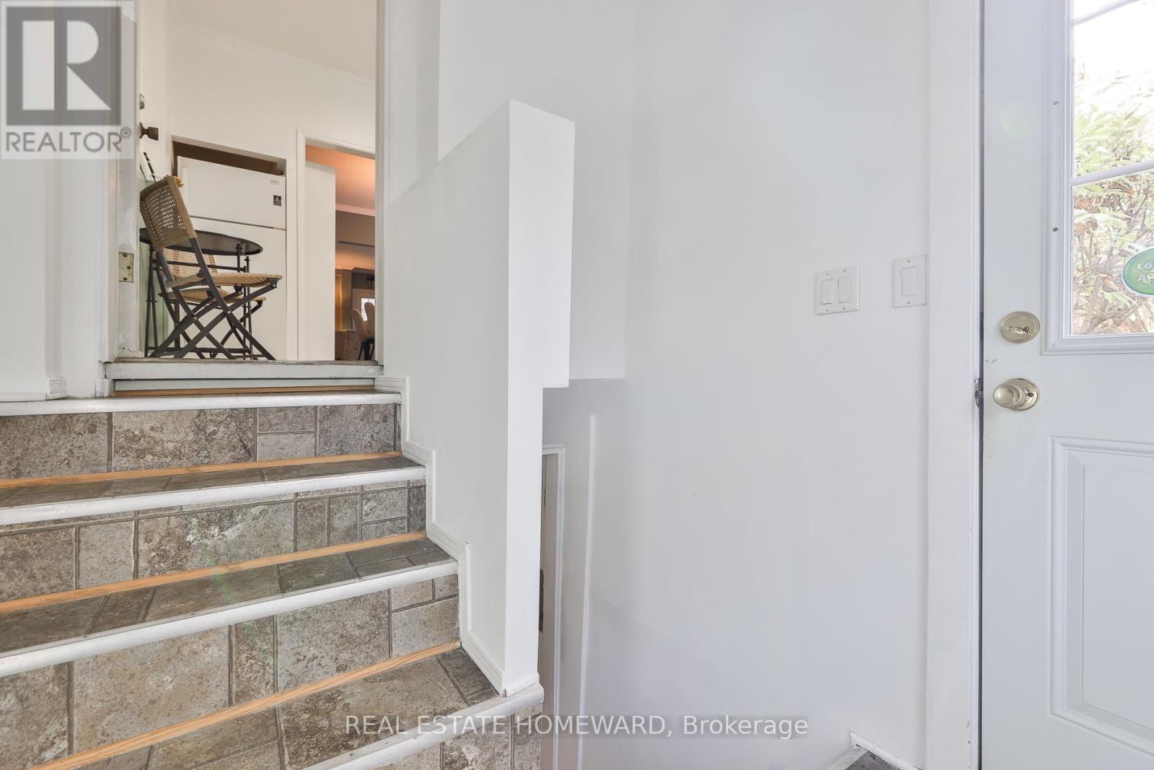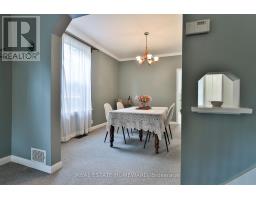100 Caroline Avenue S Toronto, Ontario M4M 2X7
$999,999
Love great coffee, crave delicious baked goods, and enjoy leafy parks and vibrant patios? This could be the one for you! Perfectly nestled in the heart of Queen East, this home offers the ideal blend of comfort and city life. Step into a welcoming enclosed porch leading to a spacious living/dining area, 3+1 bedrooms, a dedicated home office, and a bright, roomy kitchen that flows into a mudroom with access to the backyard. The versatile lower level includes a one-bedroom space, washroom and kitchen area and a separate spacious laundry room, perfect for added income or flexible living arrangements. Outside, enjoy a charming backyard ideal for entertaining and relaxation with the convenience of two-car parking off the laneway.Yes, this home could use some updating, but its's solid bones, generous layout, and warm, community-minded street make it a gem worth polishing. Located in the sought-after Bruce St PS/Riverdale CI catchment area, its a perfect place to call home. Lovingly owned by the same owner for the last 30 years! Come see what makes this one truly special!! **** EXTRAS **** Roof done in 2015 (comes with warranty with the exception of flat). New windows in most of the house. Sound proof wall in mudroom. Furnace maintenance done in Nov. Floor Plans/Dimensions attached. Public Open House Sat/Sun 2-4pm (id:50886)
Property Details
| MLS® Number | E10428392 |
| Property Type | Single Family |
| Community Name | South Riverdale |
| Features | In-law Suite |
| ParkingSpaceTotal | 2 |
Building
| BathroomTotal | 2 |
| BedroomsAboveGround | 3 |
| BedroomsBelowGround | 1 |
| BedroomsTotal | 4 |
| Amenities | Fireplace(s) |
| Appliances | Dryer, Refrigerator, Stove, Washer |
| BasementDevelopment | Partially Finished |
| BasementType | N/a (partially Finished) |
| ConstructionStyleAttachment | Semi-detached |
| ExteriorFinish | Brick Facing |
| FireplacePresent | Yes |
| FlooringType | Ceramic, Hardwood |
| FoundationType | Brick |
| HeatingFuel | Natural Gas |
| HeatingType | Forced Air |
| StoriesTotal | 2 |
| Type | House |
| UtilityWater | Municipal Water |
Land
| Acreage | No |
| Sewer | Sanitary Sewer |
| SizeDepth | 103 Ft ,6 In |
| SizeFrontage | 16 Ft ,5 In |
| SizeIrregular | 16.47 X 103.5 Ft |
| SizeTotalText | 16.47 X 103.5 Ft |
Rooms
| Level | Type | Length | Width | Dimensions |
|---|---|---|---|---|
| Second Level | Bathroom | 1.75 m | 2.78 m | 1.75 m x 2.78 m |
| Second Level | Bedroom | 3.71 m | 4.37 m | 3.71 m x 4.37 m |
| Second Level | Bedroom 2 | 2.63 m | 2.78 m | 2.63 m x 2.78 m |
| Second Level | Bedroom 3 | 3.08 m | 3.65 m | 3.08 m x 3.65 m |
| Second Level | Office | 1.86 m | 2.78 m | 1.86 m x 2.78 m |
| Basement | Kitchen | 5.96 m | 3.22 m | 5.96 m x 3.22 m |
| Basement | Living Room | 5.96 m | 3.22 m | 5.96 m x 3.22 m |
| Basement | Bedroom | 2.71 m | 3.08 m | 2.71 m x 3.08 m |
| Basement | Laundry Room | 4.47 m | 4.37 m | 4.47 m x 4.37 m |
| Ground Level | Living Room | 5.34 m | 4.37 m | 5.34 m x 4.37 m |
| Ground Level | Dining Room | 3.87 m | 3.46 m | 3.87 m x 3.46 m |
| Ground Level | Kitchen | 3.91 m | 3.55 m | 3.91 m x 3.55 m |
Utilities
| Cable | Available |
| Sewer | Installed |
Interested?
Contact us for more information
Tracey Lee Parsons
Salesperson
1858 Queen Street E.
Toronto, Ontario M4L 1H1










