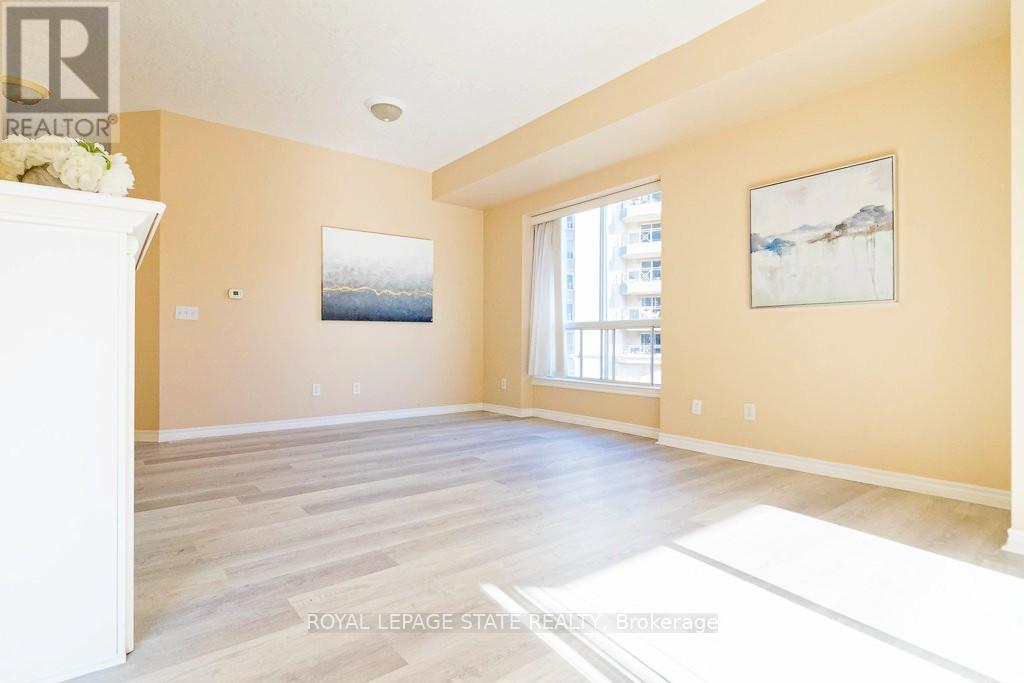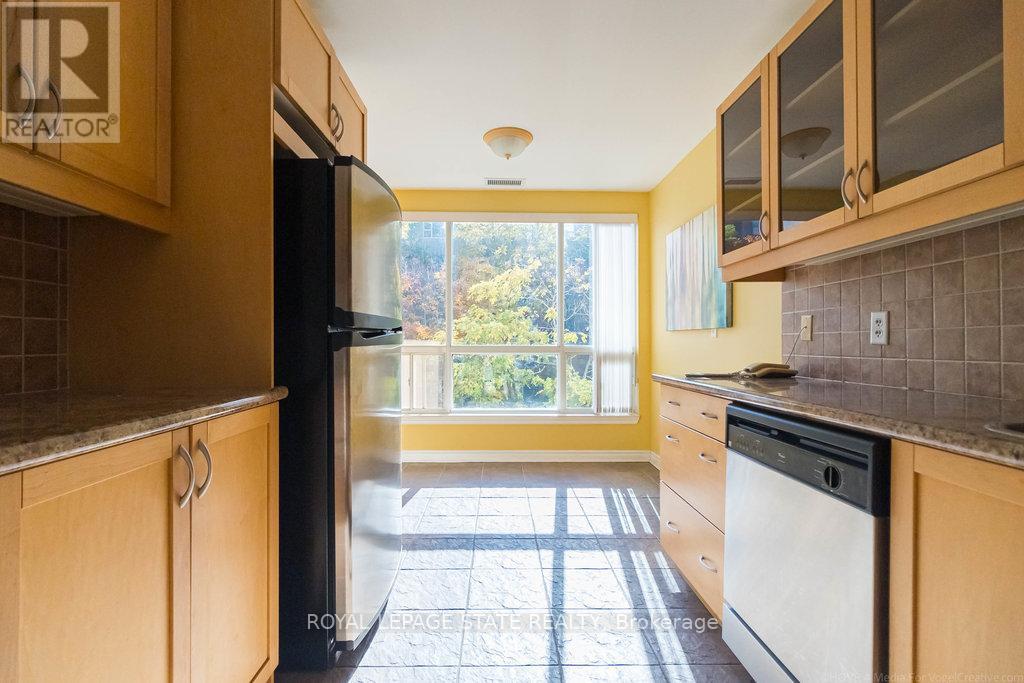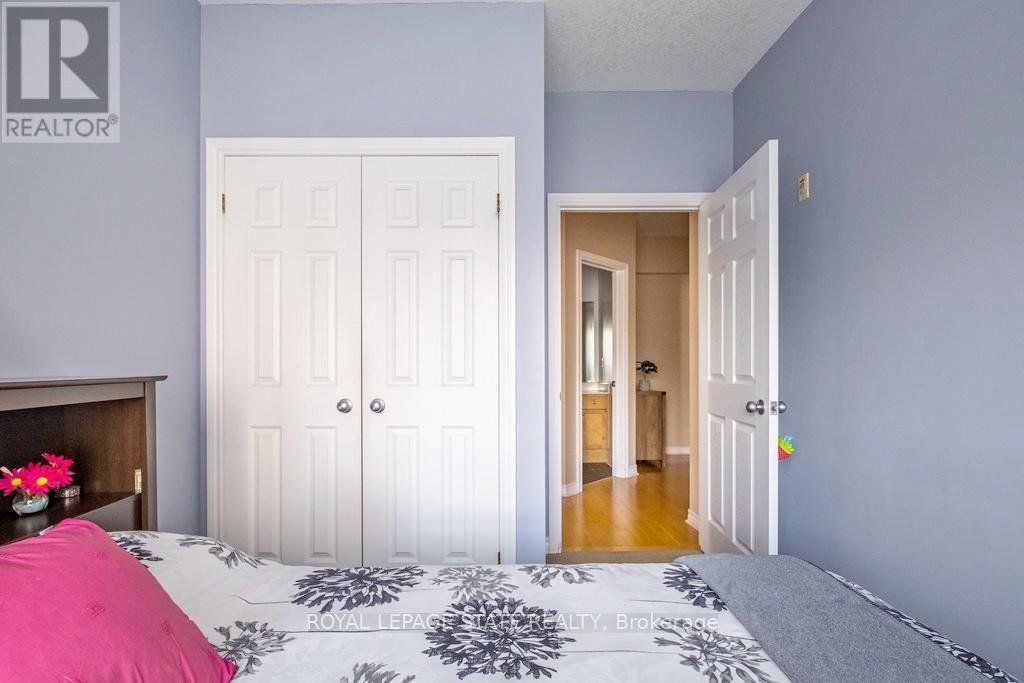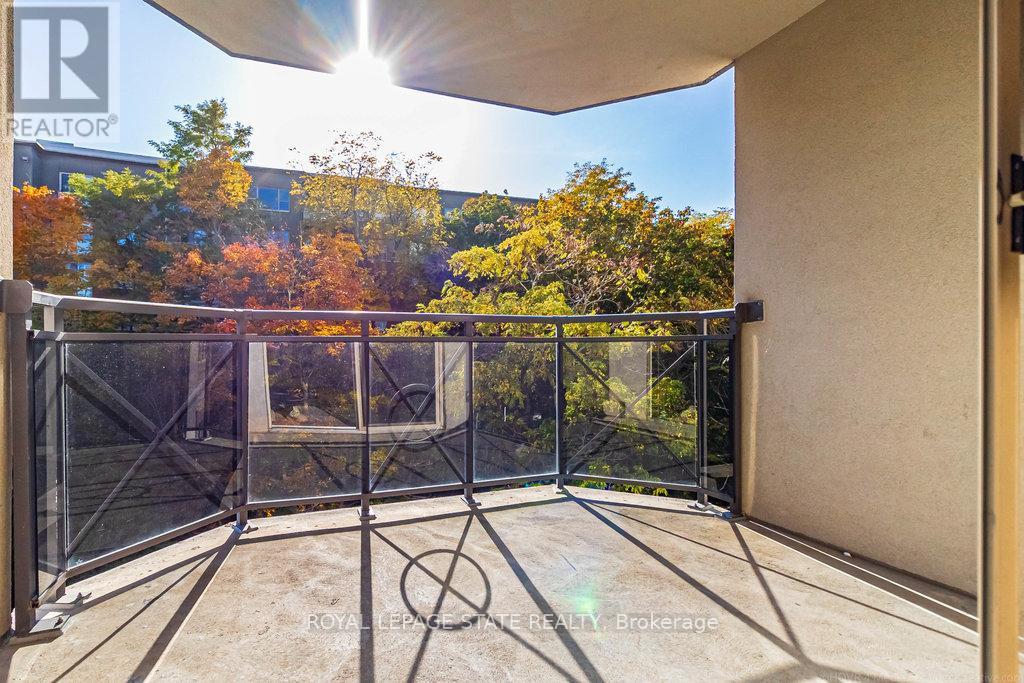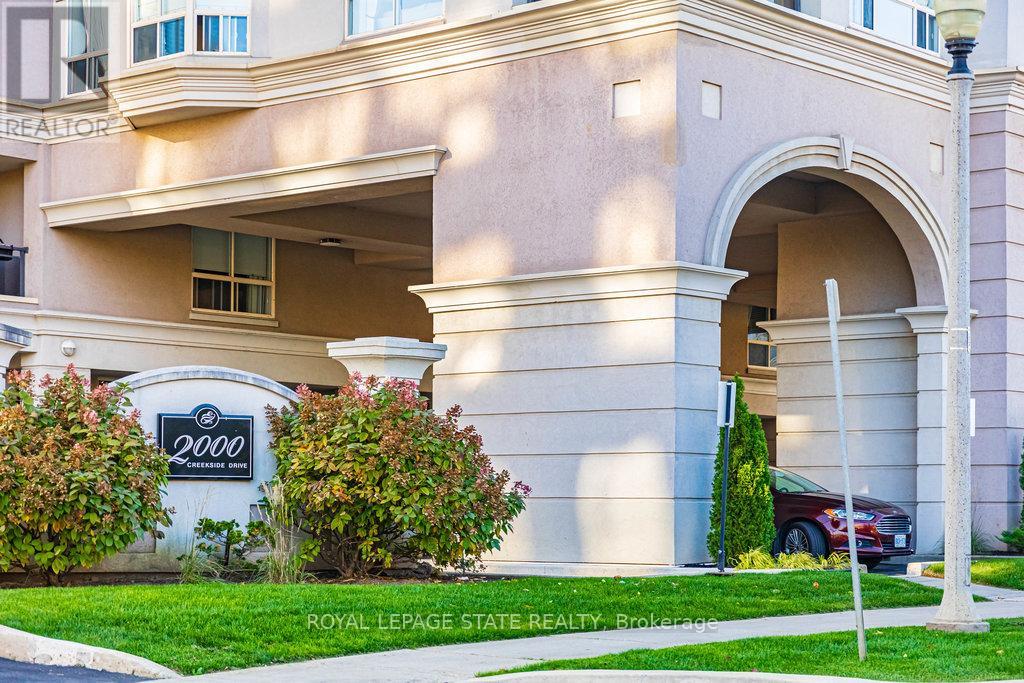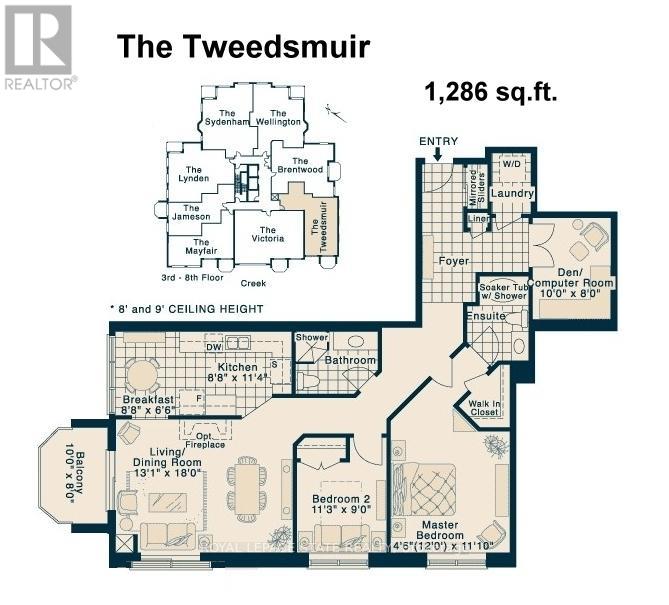305 - 2000 Creekside Drive Hamilton, Ontario L9H 7S7
$799,900Maintenance, Heat, Water, Common Area Maintenance, Insurance, Parking, Cable TV
$768 Monthly
Maintenance, Heat, Water, Common Area Maintenance, Insurance, Parking, Cable TV
$768 MonthlyLovely 2-bedroom Tweedsmuir model set in a peaceful and sunny corner unit overlooking Spencer Creek & woodlands. With newly installed living room & dining area flooring this well-maintained unit is a wonderful place for you to relax and enjoy a quiet carefree lifestyle. Looking for a walkable small-town vibe? Then Creekside, located in downtown Dundas, is just the place with all its unique shops & stores, cafes, restaurants, foodie destinations, grocery stores, pharmacies, library and art galleries. Located within 10 minutes of McMaster University & Hospital, Highways #5, #6 and the 403/QEW this property offers maintenance-free small town living all on one floor. Condo fee includes cable TV and high speed internet. (id:50886)
Property Details
| MLS® Number | X9510033 |
| Property Type | Single Family |
| Community Name | Dundas |
| AmenitiesNearBy | Park, Public Transit |
| CommunityFeatures | Pet Restrictions |
| EquipmentType | None |
| Features | Wooded Area, Conservation/green Belt, Balcony, In Suite Laundry |
| ParkingSpaceTotal | 1 |
| RentalEquipmentType | None |
Building
| BathroomTotal | 2 |
| BedroomsAboveGround | 2 |
| BedroomsBelowGround | 1 |
| BedroomsTotal | 3 |
| Amenities | Fireplace(s), Storage - Locker |
| Appliances | Dishwasher, Dryer, Refrigerator, Stove, Washer |
| CoolingType | Central Air Conditioning |
| ExteriorFinish | Stucco |
| FireProtection | Controlled Entry |
| HeatingFuel | Natural Gas |
| HeatingType | Forced Air |
| SizeInterior | 1199.9898 - 1398.9887 Sqft |
| Type | Apartment |
Parking
| Underground |
Land
| Acreage | No |
| LandAmenities | Park, Public Transit |
| SurfaceWater | River/stream |
| ZoningDescription | Residential |
Rooms
| Level | Type | Length | Width | Dimensions |
|---|---|---|---|---|
| Main Level | Foyer | Measurements not available | ||
| Main Level | Living Room | 3.99 m | 3.05 m | 3.99 m x 3.05 m |
| Main Level | Dining Room | 3.99 m | 2.44 m | 3.99 m x 2.44 m |
| Main Level | Kitchen | 5.44 m | 2.64 m | 5.44 m x 2.64 m |
| Main Level | Bathroom | Measurements not available | ||
| Main Level | Bathroom | Measurements not available | ||
| Main Level | Primary Bedroom | 3.65 m | 3.6 m | 3.65 m x 3.6 m |
| Main Level | Bedroom 2 | 3.43 m | 2.74 m | 3.43 m x 2.74 m |
| Main Level | Den | 3.05 m | 2.44 m | 3.05 m x 2.44 m |
| Main Level | Laundry Room | Measurements not available |
https://www.realtor.ca/real-estate/27578847/305-2000-creekside-drive-hamilton-dundas-dundas
Interested?
Contact us for more information
Mark Debruyn-Smith
Salesperson
1122 Wilson St West #200
Ancaster, Ontario L9G 3K9








