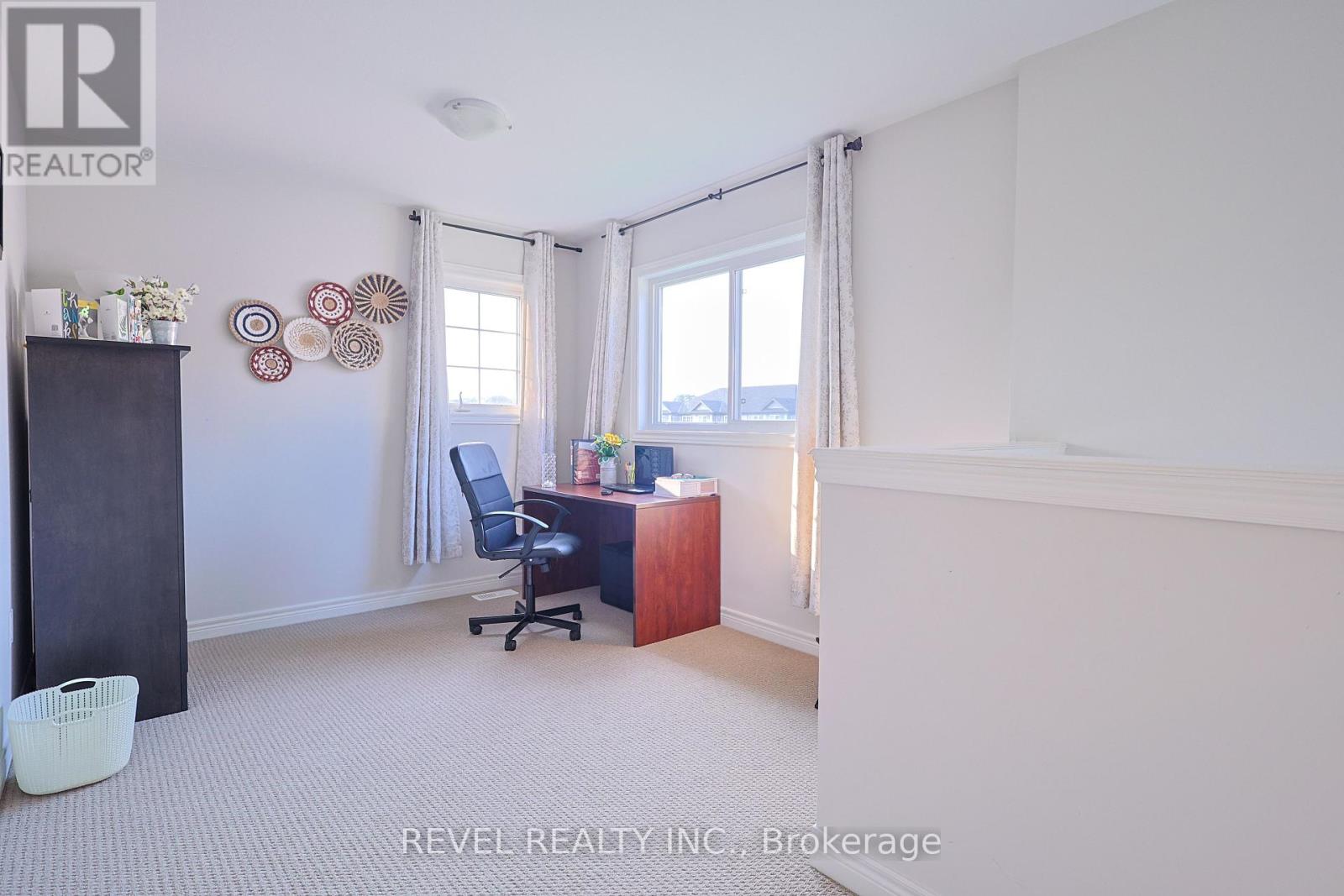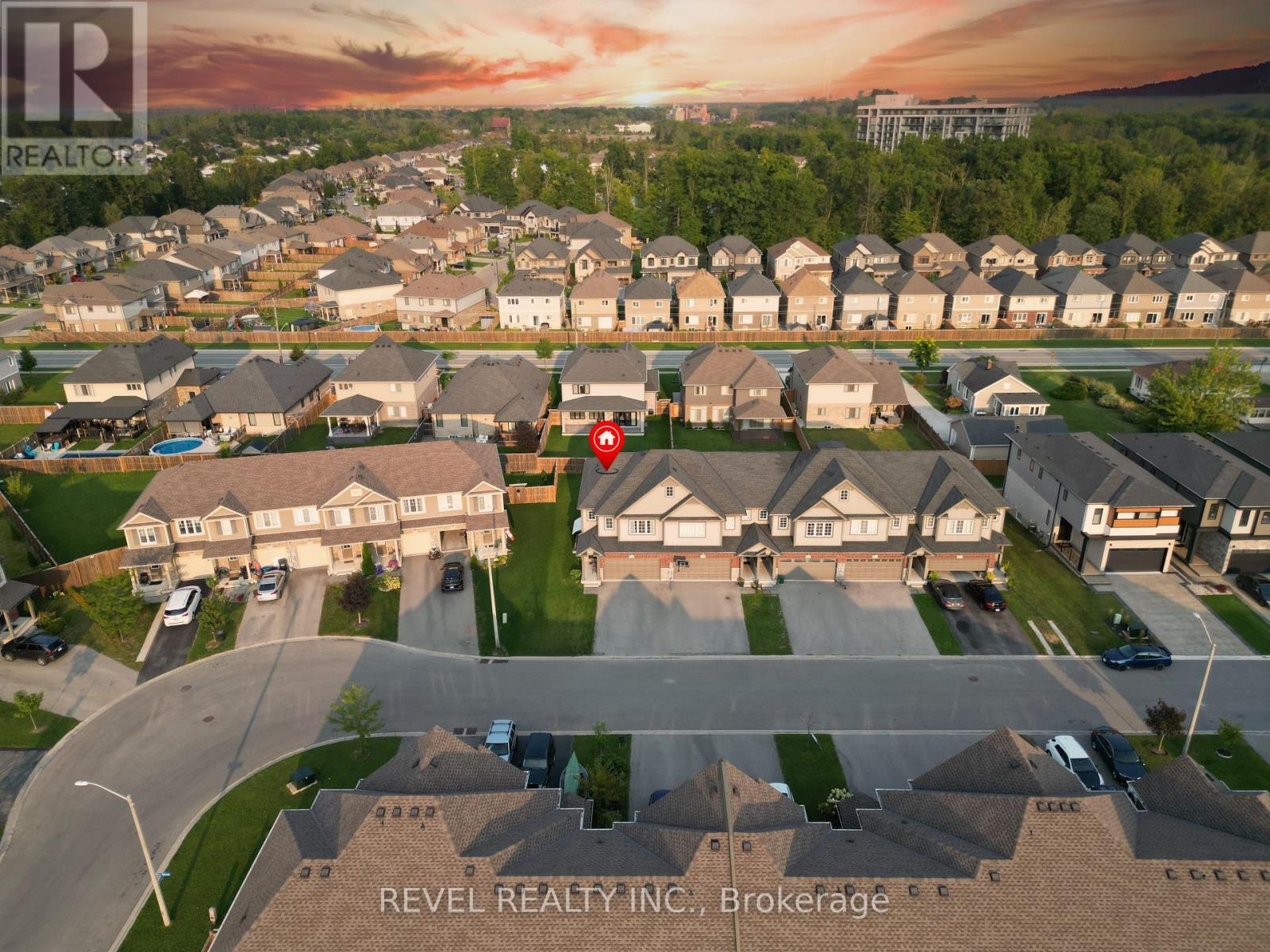7732 Shaw Street Niagara Falls, Ontario L2G 0H2
$729,900
Discover this stunning double car garage, Freehold end-unit townhouse nestled in the heart of Niagara Falls. Sitting on a Premium pie shaped Lot and Spanning over 1600 sq. ft. above ground, this elegant home features 3 spacious bedrooms, a versatile loft that can be easily converted into 4th Bedroom, and 2.5 bathrooms. The open-concept main floor is perfect for entertaining, with seamless flow between the kitchen, dining, and living areas. The master suite is a true retreat, complete with a private en-suite and a generous walk-in closet. One of the standout features is the separate entrance to the basement, offering excellent potential for rental income, an in-law suite, or a private workspace. Whether you're a first-time homebuyer, an investor, or a growing family, this home meets all your needs with its thoughtful design and prime location. Situated in a vibrant community close to parks, schools, shopping, and just minutes from the majestic Niagara Falls, this property combines modern living with endless possibilities. (id:50886)
Property Details
| MLS® Number | X9358800 |
| Property Type | Single Family |
| ParkingSpaceTotal | 6 |
Building
| BathroomTotal | 3 |
| BedroomsAboveGround | 3 |
| BedroomsTotal | 3 |
| Appliances | Dishwasher, Dryer, Refrigerator, Stove, Washer |
| BasementDevelopment | Unfinished |
| BasementFeatures | Separate Entrance |
| BasementType | N/a (unfinished) |
| ConstructionStyleAttachment | Attached |
| CoolingType | Central Air Conditioning |
| ExteriorFinish | Brick |
| FoundationType | Poured Concrete |
| HalfBathTotal | 1 |
| HeatingFuel | Natural Gas |
| HeatingType | Forced Air |
| StoriesTotal | 2 |
| SizeInterior | 1499.9875 - 1999.983 Sqft |
| Type | Row / Townhouse |
| UtilityWater | Municipal Water |
Parking
| Attached Garage |
Land
| Acreage | No |
| Sewer | Sanitary Sewer |
| SizeDepth | 105 Ft |
| SizeFrontage | 37 Ft |
| SizeIrregular | 37 X 105 Ft |
| SizeTotalText | 37 X 105 Ft |
| ZoningDescription | R |
Rooms
| Level | Type | Length | Width | Dimensions |
|---|---|---|---|---|
| Second Level | Primary Bedroom | 5.08 m | 3.89 m | 5.08 m x 3.89 m |
| Second Level | Bedroom | 3.05 m | 2.95 m | 3.05 m x 2.95 m |
| Second Level | Bedroom | 3.05 m | 2.95 m | 3.05 m x 2.95 m |
| Second Level | Loft | 2.74 m | 3.25 m | 2.74 m x 3.25 m |
| Main Level | Great Room | 3.63 m | 5.16 m | 3.63 m x 5.16 m |
| Main Level | Kitchen | 2.95 m | 5.56 m | 2.95 m x 5.56 m |
https://www.realtor.ca/real-estate/27443882/7732-shaw-street-niagara-falls
Interested?
Contact us for more information
Dean Michael Serravalle
Broker of Record
8685 Lundys Lane #3
Niagara Falls, Ontario L2H 1H5

























































