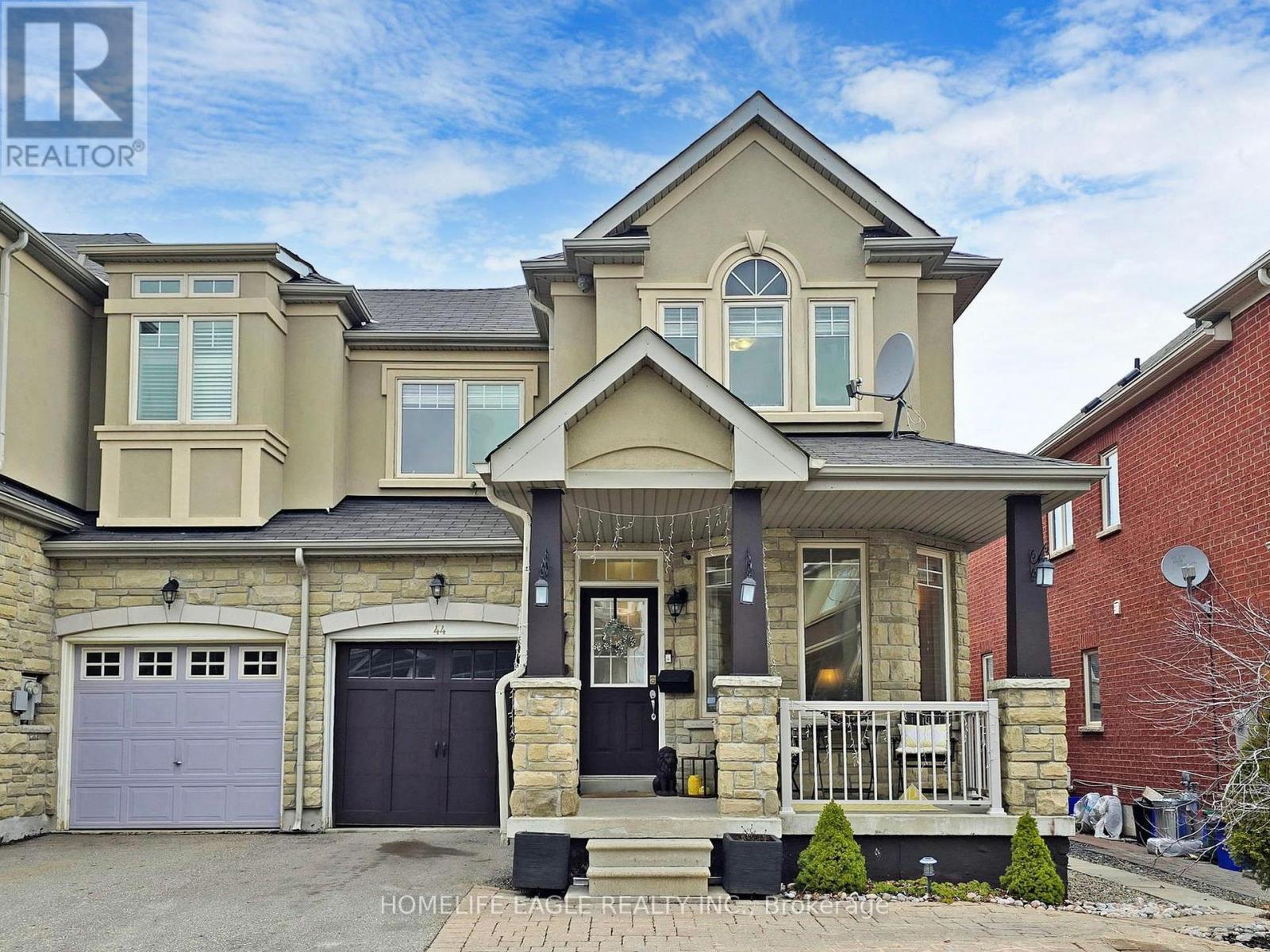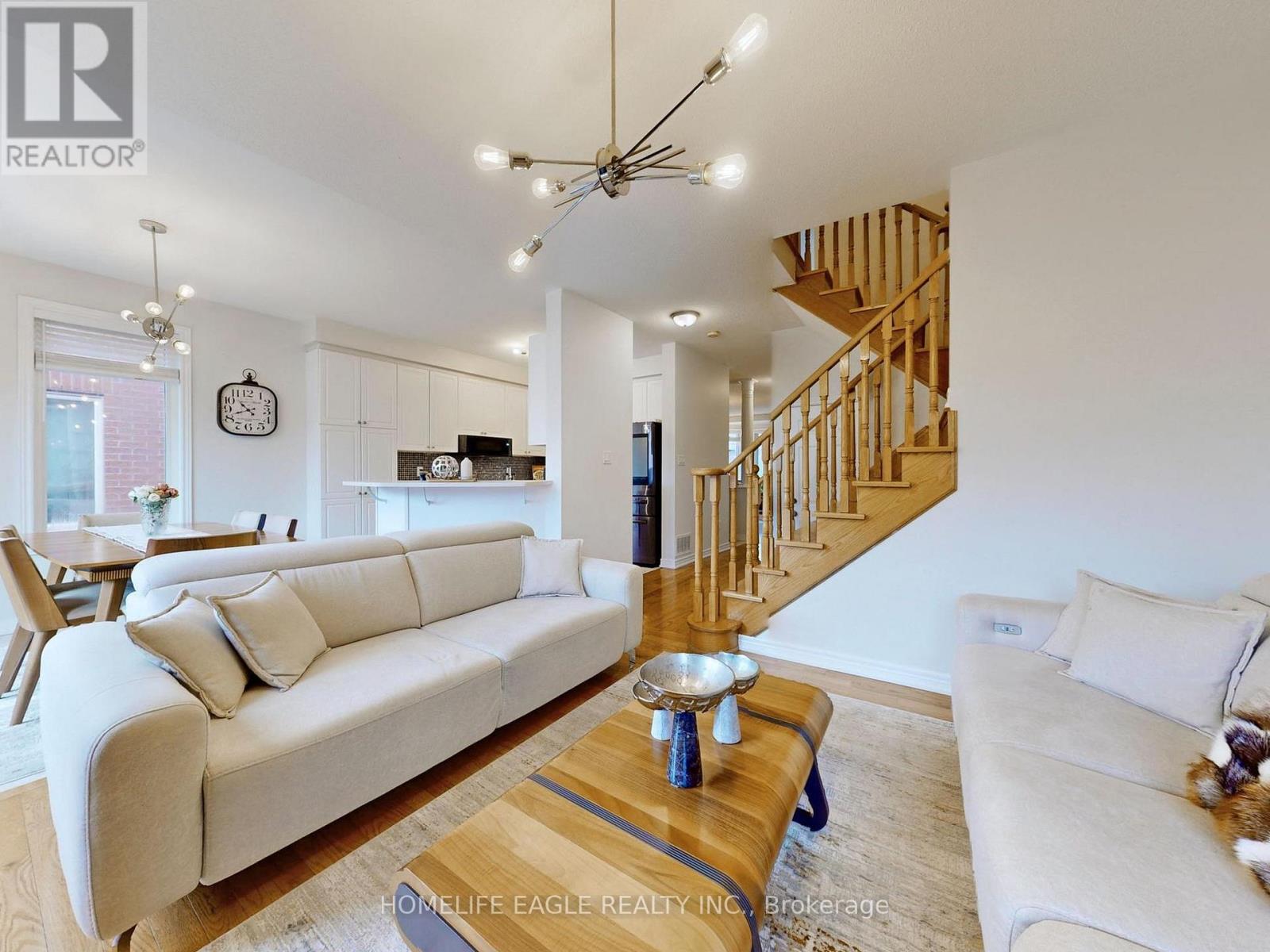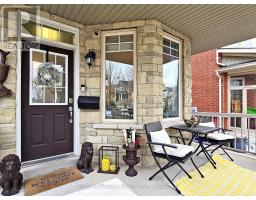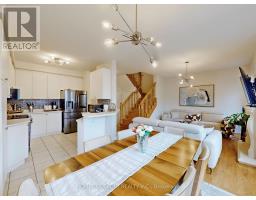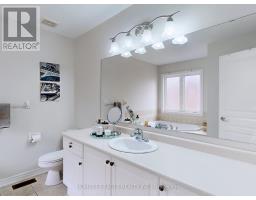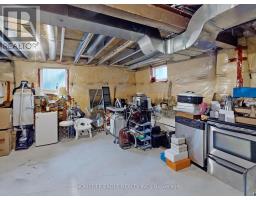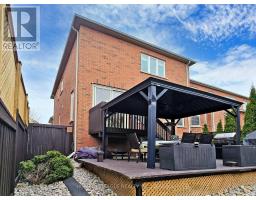44 Pexton Avenue Richmond Hill, Ontario L4E 4Y4
3 Bedroom
3 Bathroom
1499.9875 - 1999.983 sqft
Fireplace
Central Air Conditioning
Forced Air
$1,260,000
Specious End Unit Townhome, No Sidewalk, 9ft Ceiling on Main Floor, Ceramic Foyer, Front Interlock, Large Wood Deck in Backyard, High Demand Jefferson Community, Steps to Schools, Close to Bond/Wilcox/Phillip Lake and Conversation Trail Golf Course & Yonge St. (id:50886)
Property Details
| MLS® Number | N9770292 |
| Property Type | Single Family |
| Community Name | Jefferson |
| Features | Carpet Free |
| ParkingSpaceTotal | 4 |
Building
| BathroomTotal | 3 |
| BedroomsAboveGround | 3 |
| BedroomsTotal | 3 |
| Appliances | Dishwasher, Dryer, Refrigerator, Stove, Washer |
| BasementDevelopment | Unfinished |
| BasementType | N/a (unfinished) |
| ConstructionStyleAttachment | Attached |
| CoolingType | Central Air Conditioning |
| ExteriorFinish | Brick, Stucco |
| FireplacePresent | Yes |
| FlooringType | Hardwood, Ceramic, Laminate |
| FoundationType | Unknown |
| HalfBathTotal | 1 |
| HeatingFuel | Natural Gas |
| HeatingType | Forced Air |
| StoriesTotal | 2 |
| SizeInterior | 1499.9875 - 1999.983 Sqft |
| Type | Row / Townhouse |
| UtilityWater | Municipal Water |
Parking
| Garage |
Land
| Acreage | No |
| Sewer | Sanitary Sewer |
| SizeDepth | 88 Ft ,7 In |
| SizeFrontage | 24 Ft ,1 In |
| SizeIrregular | 24.1 X 88.6 Ft |
| SizeTotalText | 24.1 X 88.6 Ft |
Rooms
| Level | Type | Length | Width | Dimensions |
|---|---|---|---|---|
| Second Level | Bedroom | 5.33 m | 3.65 m | 5.33 m x 3.65 m |
| Second Level | Bedroom 2 | 3.96 m | 3.03 m | 3.96 m x 3.03 m |
| Second Level | Bedroom 3 | 4.57 m | 3.86 m | 4.57 m x 3.86 m |
| Main Level | Living Room | 5.49 m | 3.86 m | 5.49 m x 3.86 m |
| Main Level | Dining Room | 5.49 m | 3.86 m | 5.49 m x 3.86 m |
| Main Level | Family Room | 4.27 m | 3.35 m | 4.27 m x 3.35 m |
| Main Level | Kitchen | 3.56 m | 2.53 m | 3.56 m x 2.53 m |
| Main Level | Eating Area | 2.74 m | 2.53 m | 2.74 m x 2.53 m |
Utilities
| Sewer | Installed |
https://www.realtor.ca/real-estate/27600181/44-pexton-avenue-richmond-hill-jefferson-jefferson
Interested?
Contact us for more information
Minoo Sedighi Nejad
Salesperson
Homelife Eagle Realty Inc.
13025 Yonge St Unit 202
Richmond Hill, Ontario L4E 1A5
13025 Yonge St Unit 202
Richmond Hill, Ontario L4E 1A5


