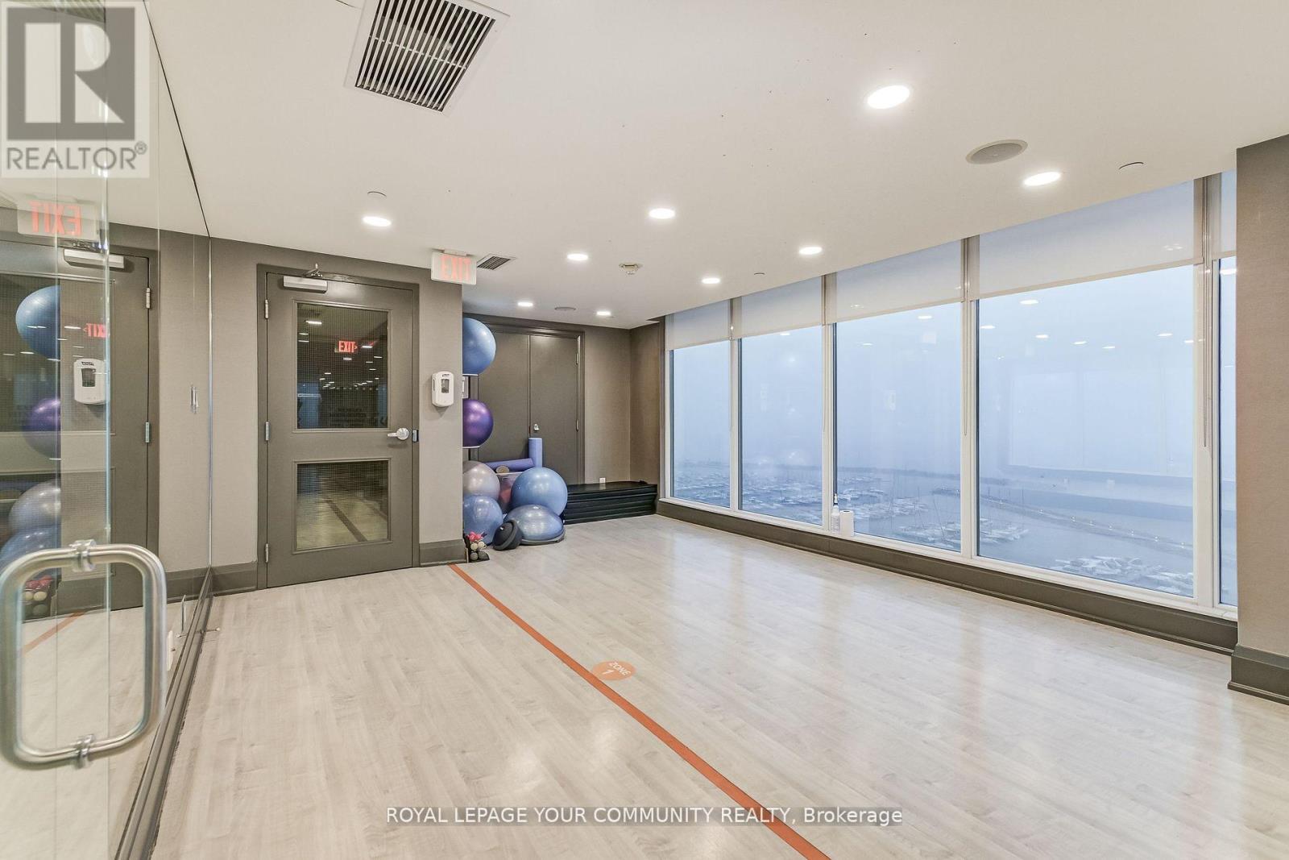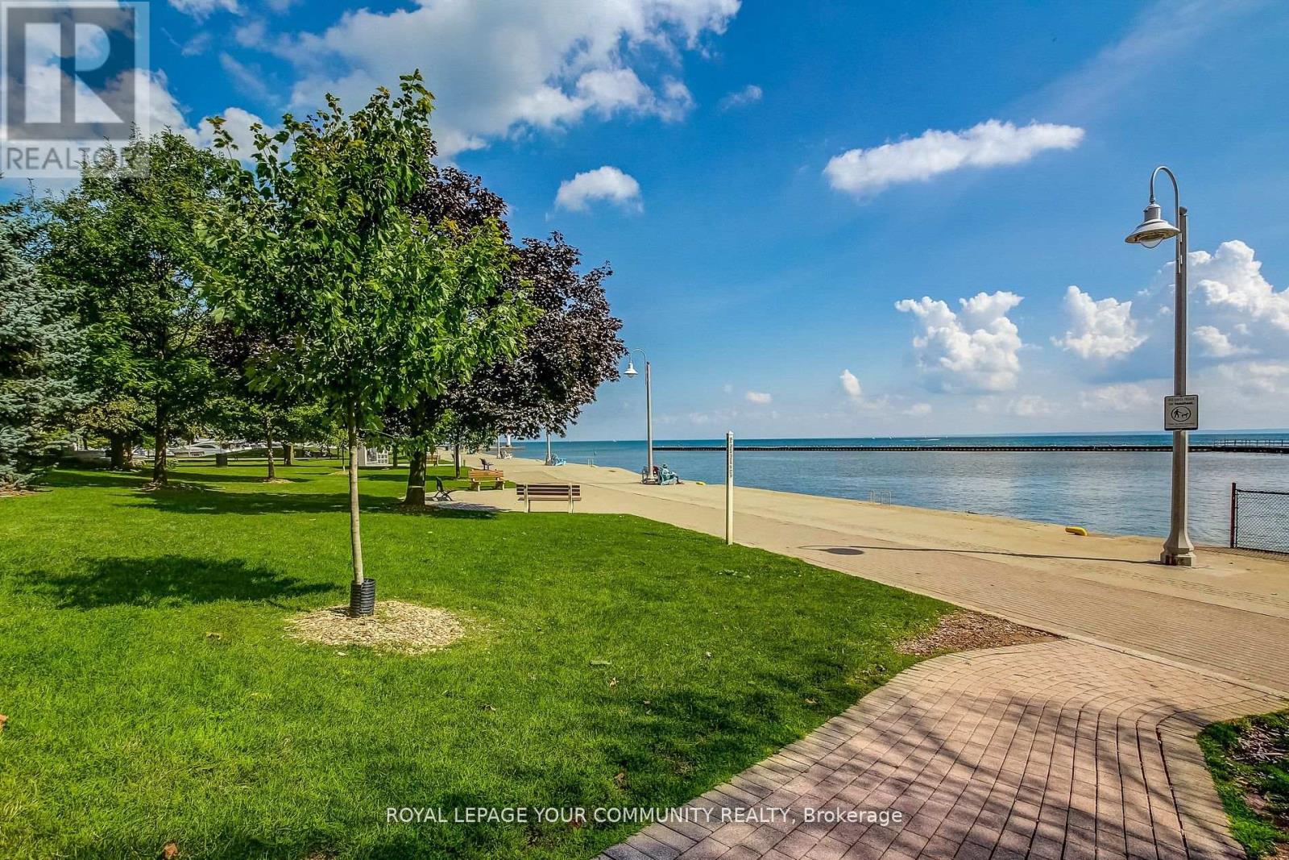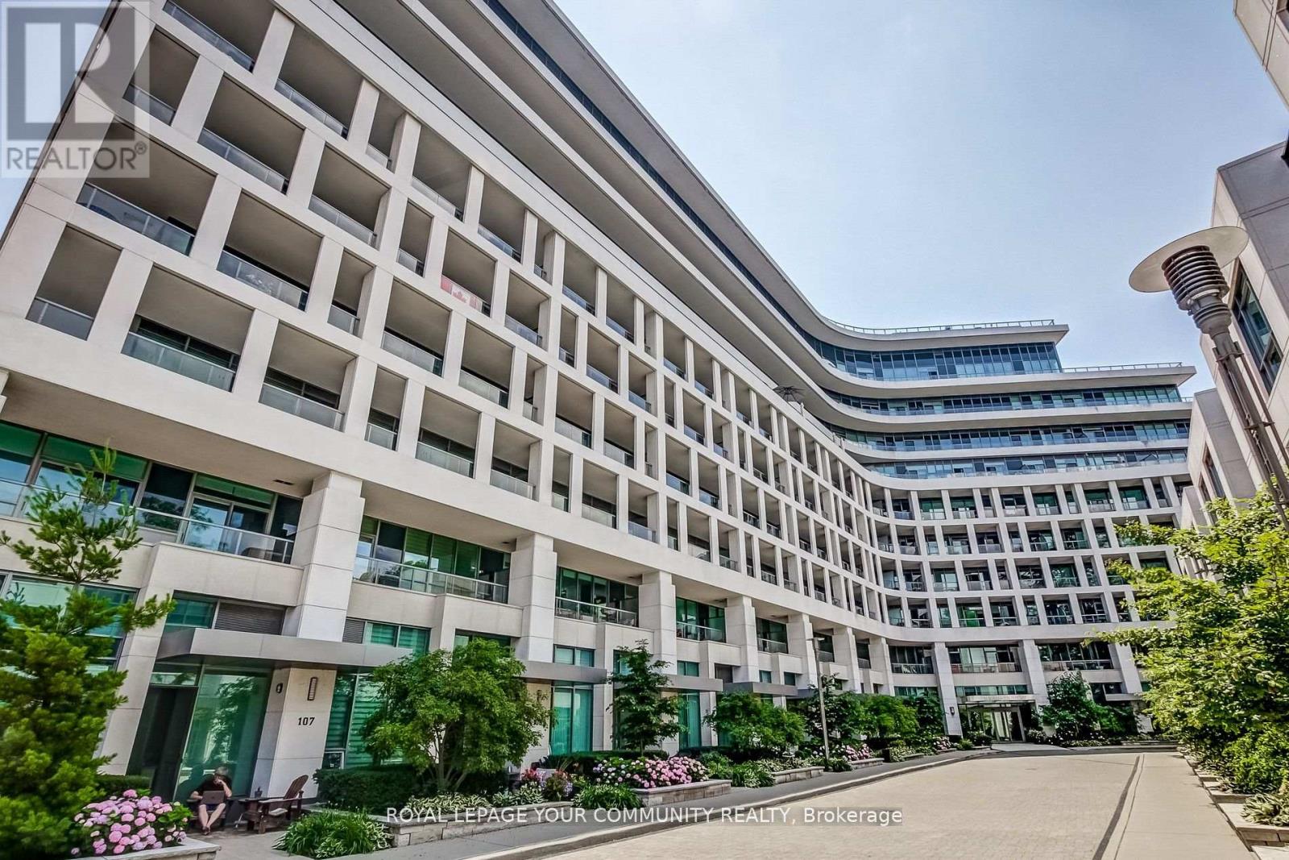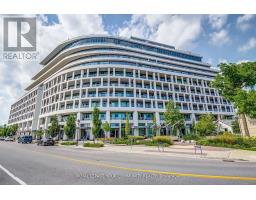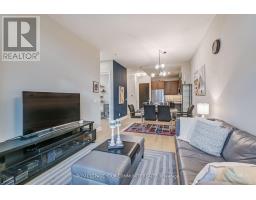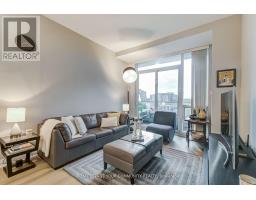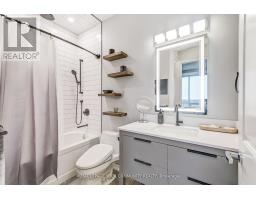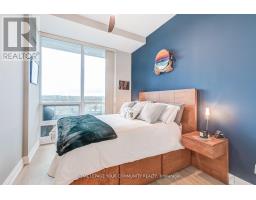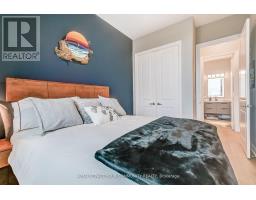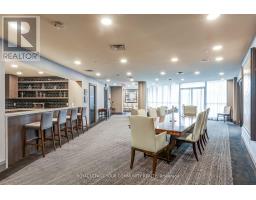803 - 11 Bronte Road Oakville, Ontario L6L 0E1
$869,000Maintenance, Water, Common Area Maintenance, Insurance, Parking
$704.97 Monthly
Maintenance, Water, Common Area Maintenance, Insurance, Parking
$704.97 MonthlyWaterfront Living At The Upscale Shores in Oakville's Bronte Harbour. Fantastic Lifestyle, steps Away From The Lake, Marina, Boardwalk, Shops, And Restaurants. This fully renovated, stunning SUB-PENTHOUSE SUITE offers a lovely floor plan + a 100 sq ft Balcony w/ unobstructed views. The 10 Ft Ceilings and Floor-To-Ceiling Windows contribute to the bright & spacious feel. New Engineered Hardwood Floors + New Stylish bathroom + Gourmet Kitchen With Large Island, High-End Appliances, Granite Counters. The full-sized Den can easily become a 2nd bedroom or home office. Entertain Your Friends whilst gazing at The Spectacular Lake View From The Rooftop Patio. 5 Star Amenities include lovely Pool + Hot Tub + Sauna + BBQ and Lounge area. A 24/7 Concierge desk and Theatre/Yoga/Exercise/Billiard/Party room/Wine Tasting Room, Library And A Doggy Spa makes living here so convenient. This beautiful Suite Includes 1 Parking Spot with EV charging, Secured Bike Rack and 1 Locker. A home to be proud of! (id:50886)
Property Details
| MLS® Number | W10409288 |
| Property Type | Single Family |
| Community Name | Bronte West |
| AmenitiesNearBy | Beach, Marina, Park |
| CommunityFeatures | Pet Restrictions |
| ParkingSpaceTotal | 1 |
| PoolType | Outdoor Pool |
| ViewType | View |
Building
| BathroomTotal | 1 |
| BedroomsAboveGround | 1 |
| BedroomsBelowGround | 1 |
| BedroomsTotal | 2 |
| Amenities | Security/concierge, Exercise Centre, Sauna, Visitor Parking, Storage - Locker |
| Appliances | Blinds, Dryer, Microwave, Refrigerator, Stove, Washer |
| CoolingType | Central Air Conditioning |
| ExteriorFinish | Concrete |
| HeatingFuel | Natural Gas |
| HeatingType | Forced Air |
| SizeInterior | 699.9943 - 798.9932 Sqft |
| Type | Apartment |
Parking
| Underground |
Land
| Acreage | No |
| LandAmenities | Beach, Marina, Park |
Rooms
| Level | Type | Length | Width | Dimensions |
|---|---|---|---|---|
| Main Level | Primary Bedroom | 9.3 m | 13.9 m | 9.3 m x 13.9 m |
| Main Level | Den | 9.6 m | 9.1 m | 9.6 m x 9.1 m |
| Main Level | Dining Room | 11.8 m | 9.7 m | 11.8 m x 9.7 m |
| Main Level | Kitchen | 7.11 m | 9.1 m | 7.11 m x 9.1 m |
| Main Level | Living Room | 11.8 m | 14.1 m | 11.8 m x 14.1 m |
https://www.realtor.ca/real-estate/27621789/803-11-bronte-road-oakville-bronte-west-bronte-west
Interested?
Contact us for more information
Jayni Pirani
Salesperson
8854 Yonge Street
Richmond Hill, Ontario L4C 0T4



























