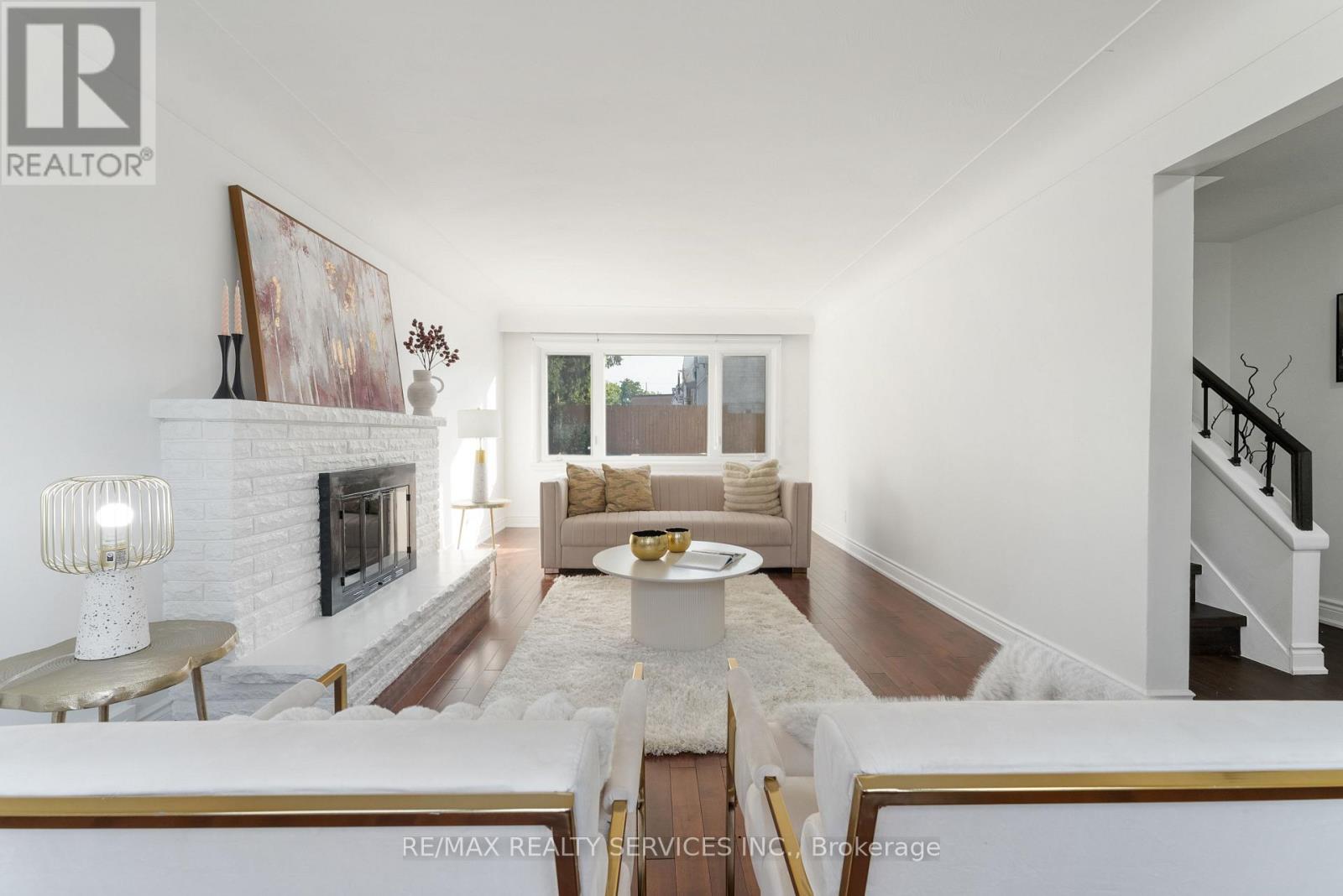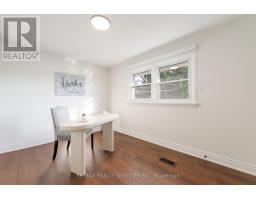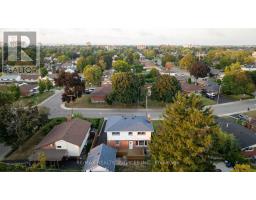54 Orphir Road Hamilton, Ontario L8K 3Z2
$768,000
Stunning newly renovated home in a family-friendly neigbhourhood! This beautifully renovated 4-bedroom home combines modern elegance with family-friendly charm. Every detail has been thoughtfully designed, showcasing exquisite finishes throughout. Enjoy the convenience of three excellent local schools within walking distance, along with nearby parks for outdoor activities and shopping for all your essentials. With quick access to the Red Hill Valley Parkway and QEW, commuting is a breeze! **** EXTRAS **** Fridge, dishwasher, washer/dryer (id:50886)
Property Details
| MLS® Number | X10429535 |
| Property Type | Single Family |
| Community Name | Corman |
| ParkingSpaceTotal | 4 |
Building
| BathroomTotal | 2 |
| BedroomsAboveGround | 4 |
| BedroomsTotal | 4 |
| BasementDevelopment | Finished |
| BasementType | N/a (finished) |
| ConstructionStyleAttachment | Detached |
| CoolingType | Central Air Conditioning |
| ExteriorFinish | Brick, Vinyl Siding |
| FireplacePresent | Yes |
| FlooringType | Hardwood |
| FoundationType | Poured Concrete |
| HalfBathTotal | 1 |
| HeatingFuel | Natural Gas |
| HeatingType | Forced Air |
| StoriesTotal | 2 |
| SizeInterior | 1499.9875 - 1999.983 Sqft |
| Type | House |
| UtilityWater | Municipal Water |
Parking
| Detached Garage |
Land
| Acreage | No |
| Sewer | Sanitary Sewer |
| SizeDepth | 100 Ft |
| SizeFrontage | 50 Ft |
| SizeIrregular | 50 X 100 Ft |
| SizeTotalText | 50 X 100 Ft |
Rooms
| Level | Type | Length | Width | Dimensions |
|---|---|---|---|---|
| Second Level | Primary Bedroom | 3.68 m | 3.75 m | 3.68 m x 3.75 m |
| Second Level | Bedroom 2 | 3.4 m | 3.22 m | 3.4 m x 3.22 m |
| Second Level | Bedroom 3 | 3.38 m | 3.18 m | 3.38 m x 3.18 m |
| Second Level | Bedroom 4 | 3.68 m | 2.67 m | 3.68 m x 2.67 m |
| Main Level | Living Room | 6.83 m | 3.55 m | 6.83 m x 3.55 m |
| Main Level | Dining Room | 3.3 m | 3.02 m | 3.3 m x 3.02 m |
| Main Level | Kitchen | 3.6 m | 2.92 m | 3.6 m x 2.92 m |
https://www.realtor.ca/real-estate/27662609/54-orphir-road-hamilton-corman-corman
Interested?
Contact us for more information
Said Lais Ahmadi
Salesperson
10 Kingsbridge Gdn Cir #200
Mississauga, Ontario L5R 3K7





































































