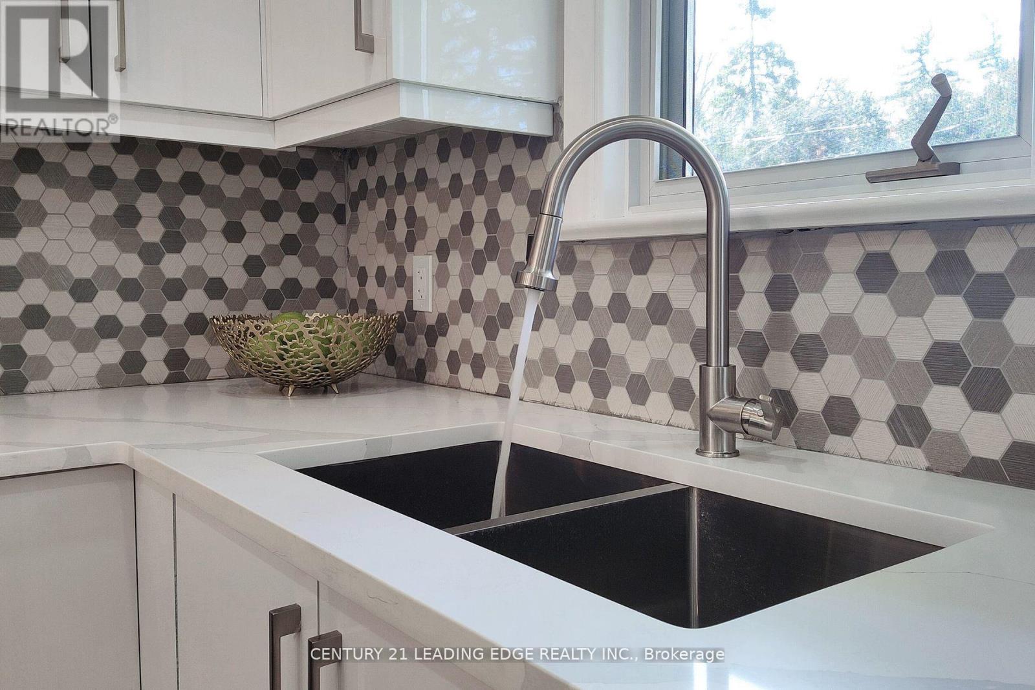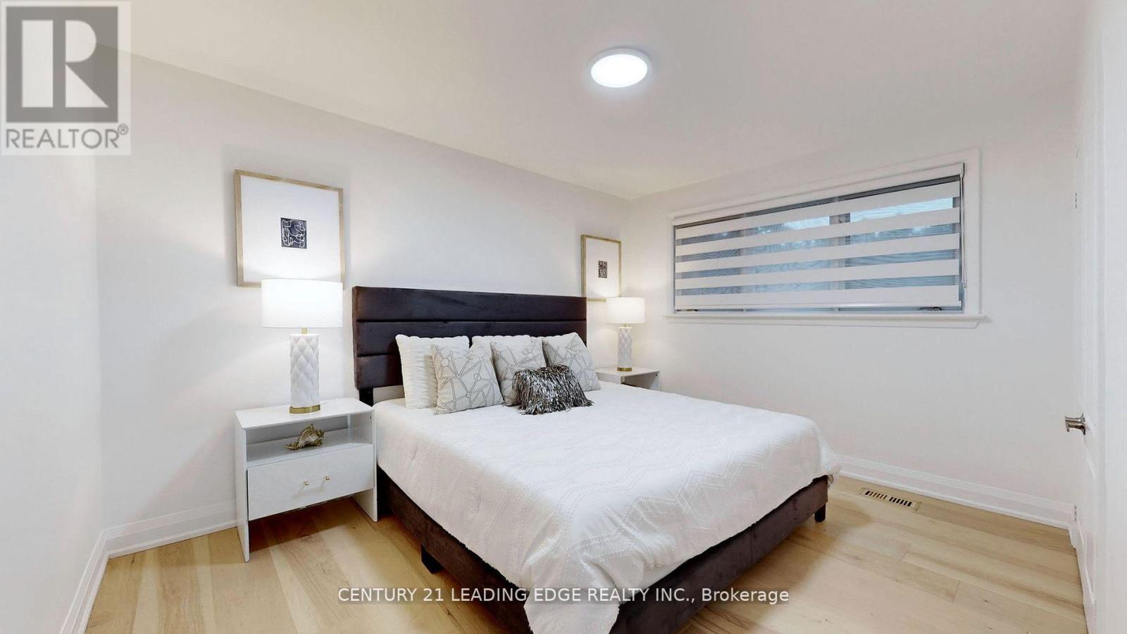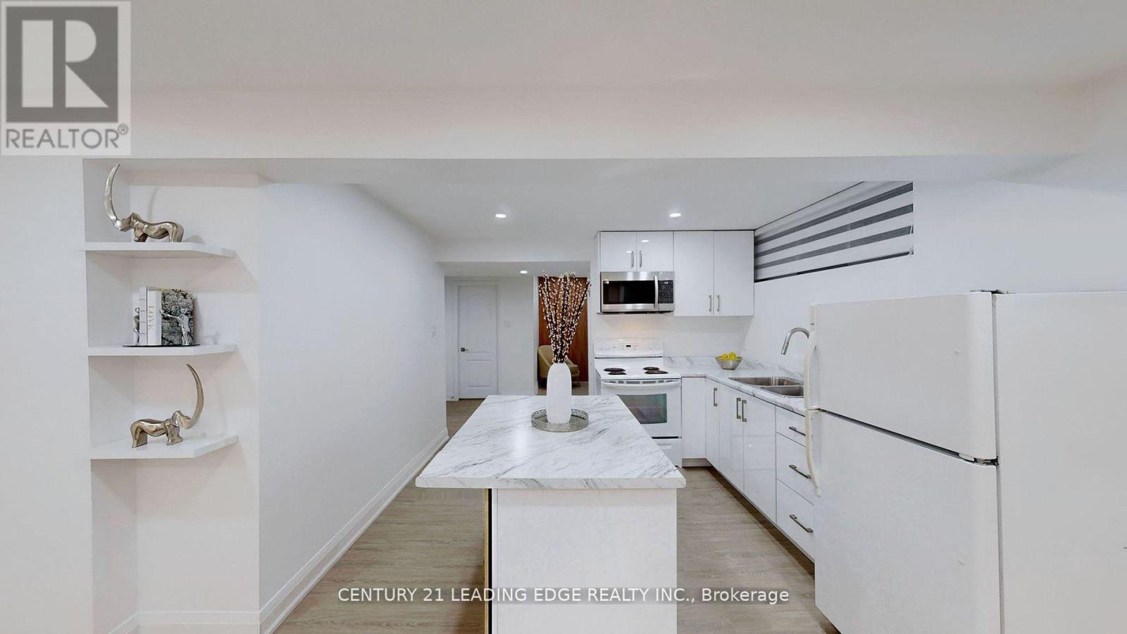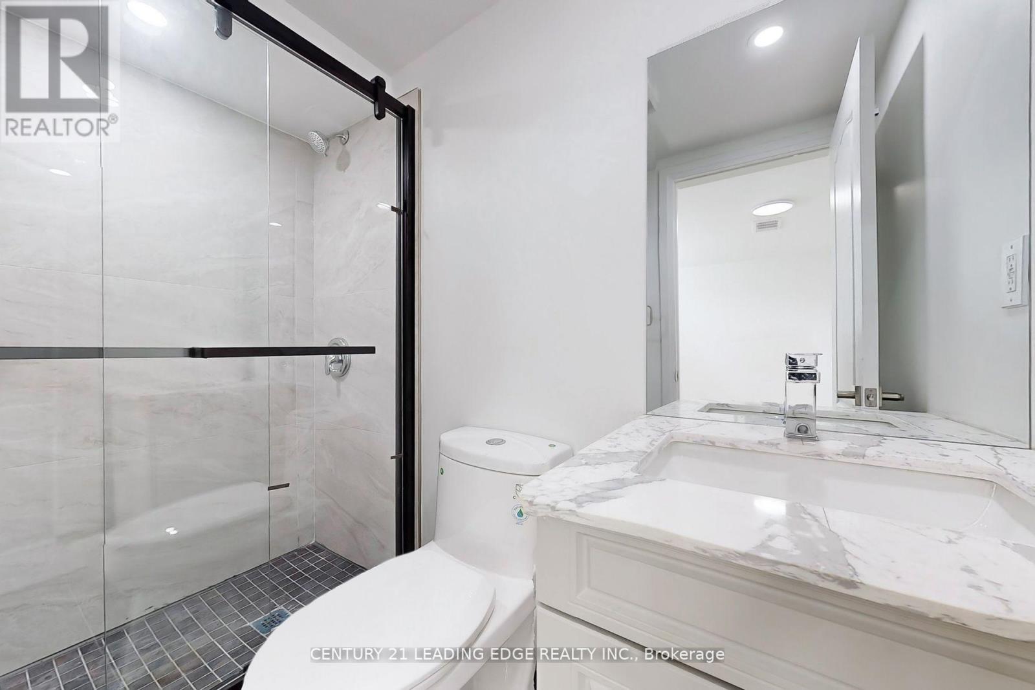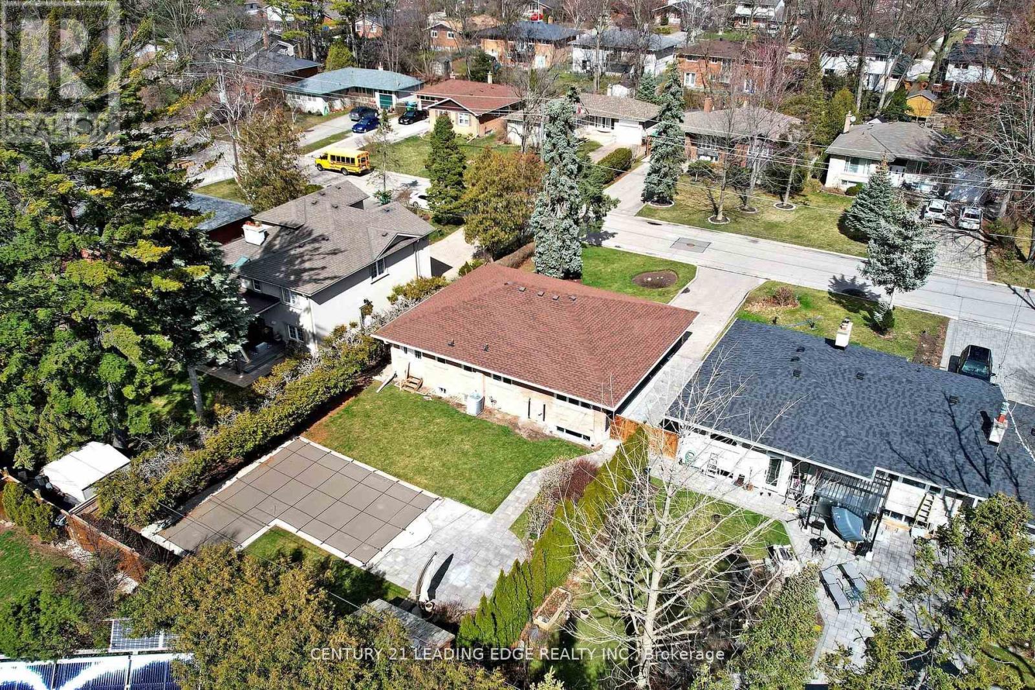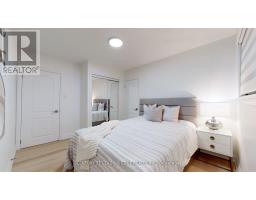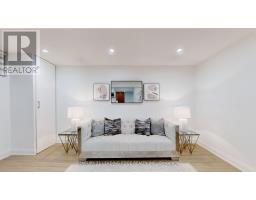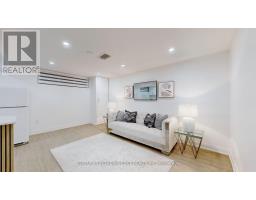3070 O'hagan Drive Mississauga, Ontario L5C 2C5
$1,499,000
Stunning renovated dream home. This Bungalow boasts 3 bedrooms, 2 full baths on the main floor, located in highly desired Erindale. Thousands spent on new upgrades. Step into an elegant foyer with a built-in closet. 7"" Hardwood floor throughout main, Combined Spacious Living & Dining Room w/Bay-window overlooking front yard. Elegant light fixtures. New kitchen with gleaming white cabinets, peninsula for breakfast bar, Quartz countertop & all Stainless steel appliances (2023). Stone/Ceramic backsplash, Laundry. Walkout to oasis-like manicured backyard, inground heated pool, Sundeck area & garden shed. Separate Entrance to finished basement, all above ground windows, White gleaming kitchen cabinets, Centre Island overlooking living/rec room. This basement also included an office, 2 spacious bedrooms, closet space, 2 3-piece bathrooms, rough-in laundry. **** EXTRAS **** Short walk to Schools, parks, and public transit. Short drive to Hospital and QEW. (id:50886)
Property Details
| MLS® Number | W10429584 |
| Property Type | Single Family |
| Community Name | Erindale |
| AmenitiesNearBy | Park, Public Transit, Schools |
| ParkingSpaceTotal | 4 |
| PoolType | Inground Pool |
Building
| BathroomTotal | 4 |
| BedroomsAboveGround | 3 |
| BedroomsBelowGround | 2 |
| BedroomsTotal | 5 |
| Appliances | Dishwasher, Dryer, Garage Door Opener, Microwave, Refrigerator, Two Stoves, Washer |
| ArchitecturalStyle | Bungalow |
| BasementDevelopment | Finished |
| BasementFeatures | Separate Entrance |
| BasementType | N/a (finished) |
| ConstructionStyleAttachment | Detached |
| CoolingType | Central Air Conditioning |
| ExteriorFinish | Brick |
| FlooringType | Hardwood, Vinyl |
| FoundationType | Concrete |
| HeatingFuel | Natural Gas |
| HeatingType | Forced Air |
| StoriesTotal | 1 |
| SizeInterior | 1099.9909 - 1499.9875 Sqft |
| Type | House |
| UtilityWater | Municipal Water |
Parking
| Attached Garage |
Land
| Acreage | No |
| FenceType | Fenced Yard |
| LandAmenities | Park, Public Transit, Schools |
| Sewer | Sanitary Sewer |
| SizeDepth | 125 Ft |
| SizeFrontage | 60 Ft |
| SizeIrregular | 60 X 125 Ft |
| SizeTotalText | 60 X 125 Ft |
Rooms
| Level | Type | Length | Width | Dimensions |
|---|---|---|---|---|
| Basement | Bedroom 5 | 3.73 m | 3.94 m | 3.73 m x 3.94 m |
| Basement | Office | 2.34 m | 2.84 m | 2.34 m x 2.84 m |
| Basement | Recreational, Games Room | 3.3 m | 4.83 m | 3.3 m x 4.83 m |
| Basement | Kitchen | 3.05 m | 3.43 m | 3.05 m x 3.43 m |
| Basement | Bedroom 4 | 3.61 m | 3.15 m | 3.61 m x 3.15 m |
| Main Level | Living Room | 7.24 m | 5.05 m | 7.24 m x 5.05 m |
| Main Level | Dining Room | 7.24 m | 5.05 m | 7.24 m x 5.05 m |
| Main Level | Kitchen | 2.74 m | 3.43 m | 2.74 m x 3.43 m |
| Main Level | Laundry Room | 2.13 m | 0.99 m | 2.13 m x 0.99 m |
| Main Level | Primary Bedroom | 3.68 m | 3.02 m | 3.68 m x 3.02 m |
| Main Level | Bedroom 2 | 3.99 m | 3.18 m | 3.99 m x 3.18 m |
| Main Level | Bedroom 3 | 2.84 m | 3.05 m | 2.84 m x 3.05 m |
https://www.realtor.ca/real-estate/27662595/3070-ohagan-drive-mississauga-erindale-erindale
Interested?
Contact us for more information
Hicham S Farhat
Broker









