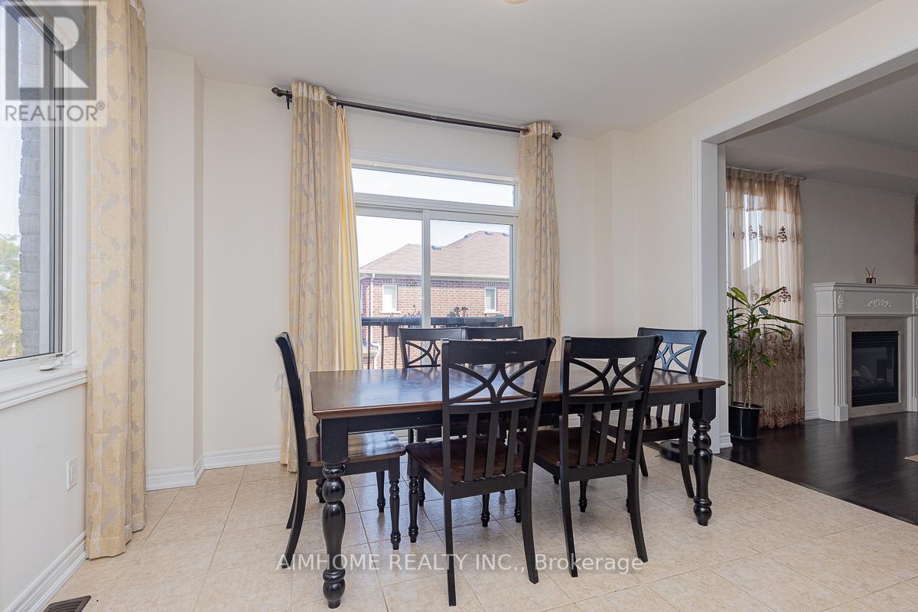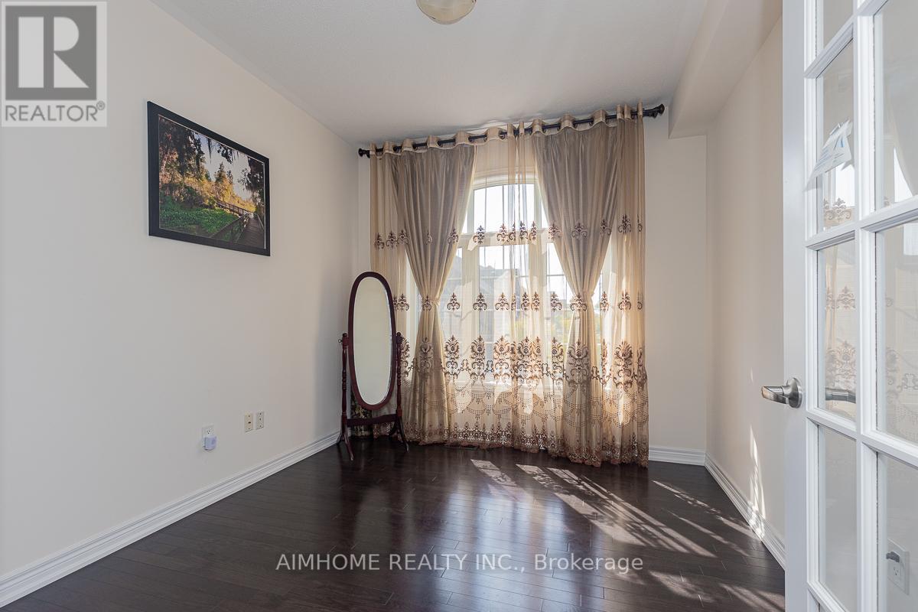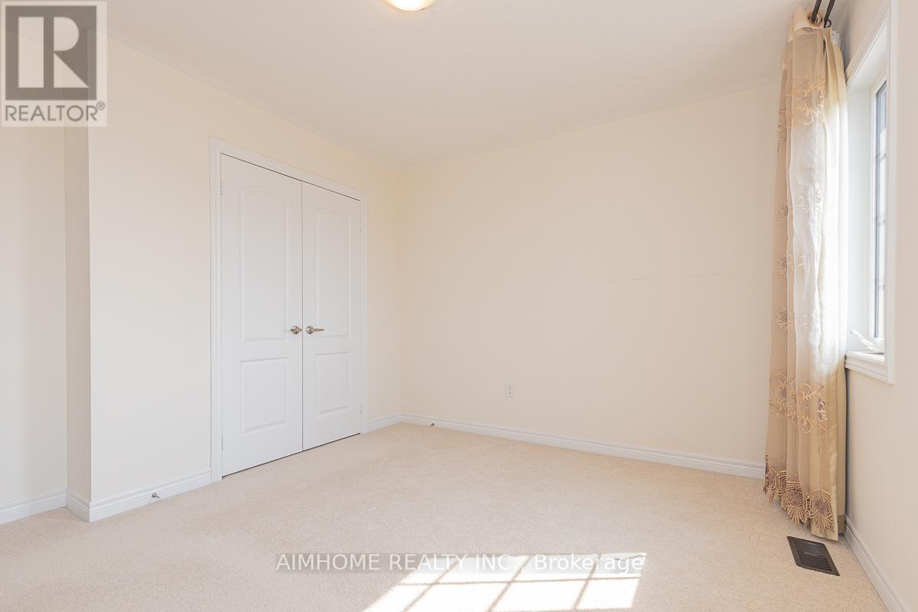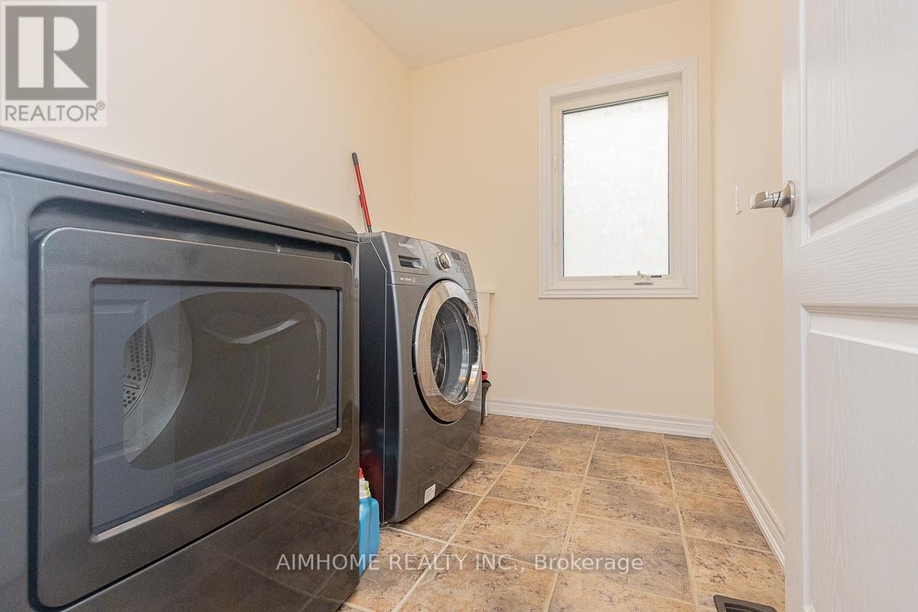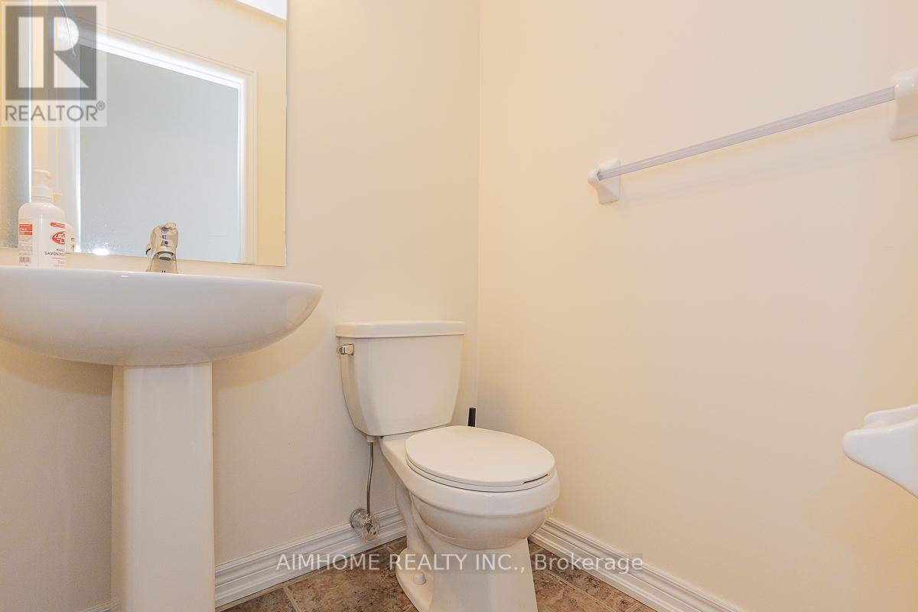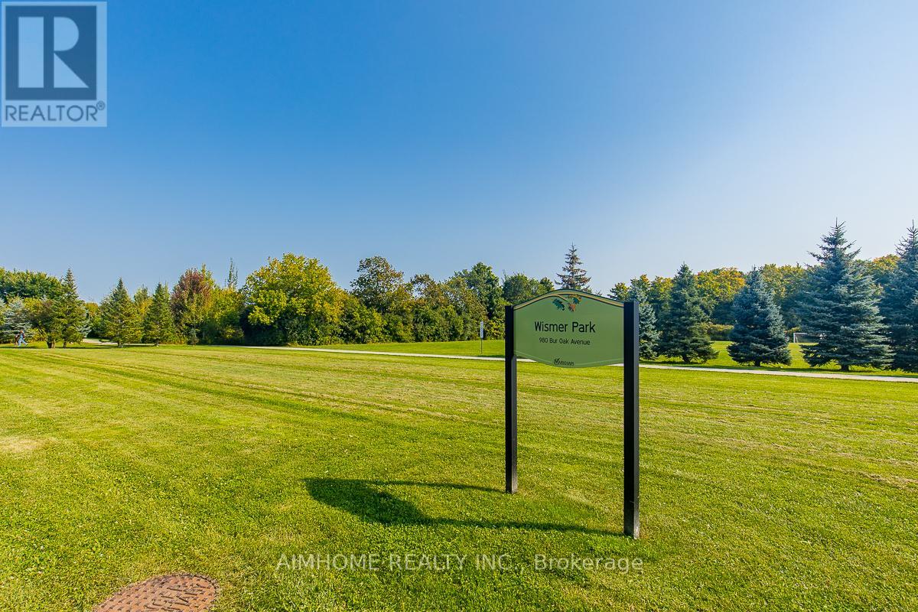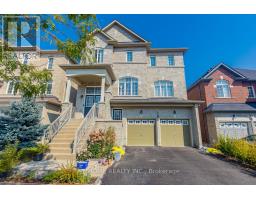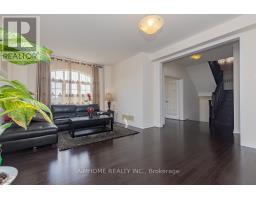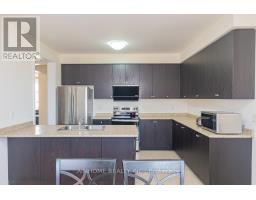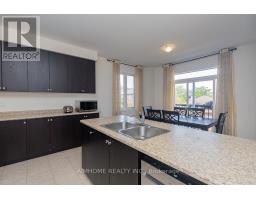3 Furrow Street Markham, Ontario L6E 0N4
$4,500 Monthly
A Must-See, Gorgeous & Beautiful 4 Bedroom Detached House With Double Car Garage In High Demanded Prime Wismer Area! Executive 3215 S.F.! Functional Lay-out W/Open Concept! 9' Ceiling High On Second Fl, Hardwood Fl, Gas Fireplace, Luxury Custom Modern Eat-In Kitchen With Granite Counter-Top & S/S Appliances, Sep Entrance To Ground Fl With Access To Garage! Close To High Ranking Bur Oak Secondary School, Public School, Park, Plaza And Go Train! **** EXTRAS **** Short Term & Long Term Tenancy Available!!!S/S :(Fridge, Stove & Dishwasher), Washer & Dryer, All Elfs, Window Coverings, Gdo&Remote, Cac, Hwt (Rental) (id:50886)
Property Details
| MLS® Number | N10429605 |
| Property Type | Single Family |
| Community Name | Wismer |
| AmenitiesNearBy | Park, Public Transit, Schools |
| ParkingSpaceTotal | 4 |
Building
| BathroomTotal | 4 |
| BedroomsAboveGround | 5 |
| BedroomsTotal | 5 |
| Appliances | Range |
| BasementDevelopment | Unfinished |
| BasementType | N/a (unfinished) |
| ConstructionStyleAttachment | Detached |
| CoolingType | Central Air Conditioning |
| ExteriorFinish | Brick |
| FireplacePresent | Yes |
| FlooringType | Hardwood, Laminate, Ceramic |
| FoundationType | Concrete |
| HalfBathTotal | 1 |
| HeatingFuel | Natural Gas |
| HeatingType | Forced Air |
| StoriesTotal | 3 |
| SizeInterior | 2999.975 - 3499.9705 Sqft |
| Type | House |
| UtilityWater | Municipal Water |
Parking
| Attached Garage |
Land
| Acreage | No |
| FenceType | Fenced Yard |
| LandAmenities | Park, Public Transit, Schools |
| Sewer | Sanitary Sewer |
Rooms
| Level | Type | Length | Width | Dimensions |
|---|---|---|---|---|
| Second Level | Living Room | 5.79 m | 4.27 m | 5.79 m x 4.27 m |
| Second Level | Dining Room | 5.79 m | 4.27 m | 5.79 m x 4.27 m |
| Second Level | Kitchen | 3.81 m | 2.74 m | 3.81 m x 2.74 m |
| Second Level | Eating Area | 3.81 m | 3.05 m | 3.81 m x 3.05 m |
| Second Level | Family Room | 5.49 m | 4.02 m | 5.49 m x 4.02 m |
| Second Level | Den | 3.05 m | 3.05 m | 3.05 m x 3.05 m |
| Third Level | Bedroom 4 | 3.66 m | 3.66 m | 3.66 m x 3.66 m |
| Third Level | Primary Bedroom | 5.79 m | 3.81 m | 5.79 m x 3.81 m |
| Third Level | Bedroom 2 | 3.81 m | 3.05 m | 3.81 m x 3.05 m |
| Third Level | Bedroom 3 | 3.65 m | 3.05 m | 3.65 m x 3.05 m |
| Ground Level | Recreational, Games Room | 9.42 m | 4.83 m | 9.42 m x 4.83 m |
| Ground Level | Laundry Room | 3 m | 1.83 m | 3 m x 1.83 m |
https://www.realtor.ca/real-estate/27662571/3-furrow-street-markham-wismer-wismer
Interested?
Contact us for more information
Nancy N. Liu
Salesperson
2175 Sheppard Ave E. Suite 106
Toronto, Ontario M2J 1W8



















