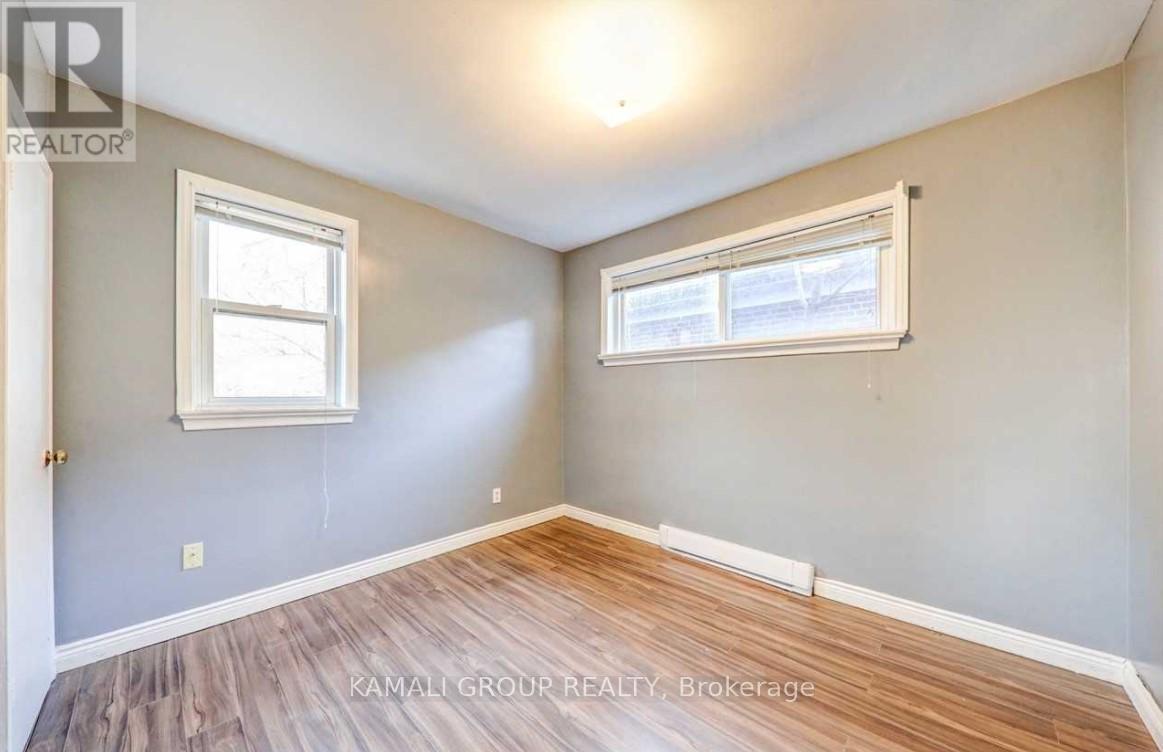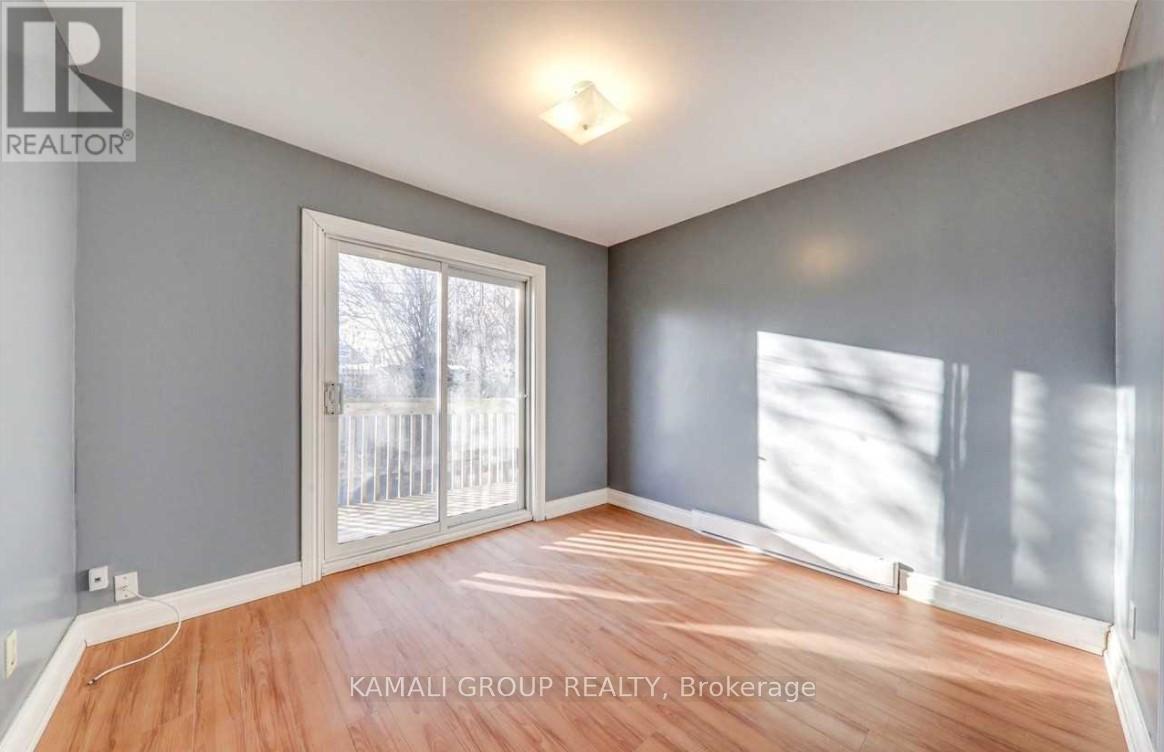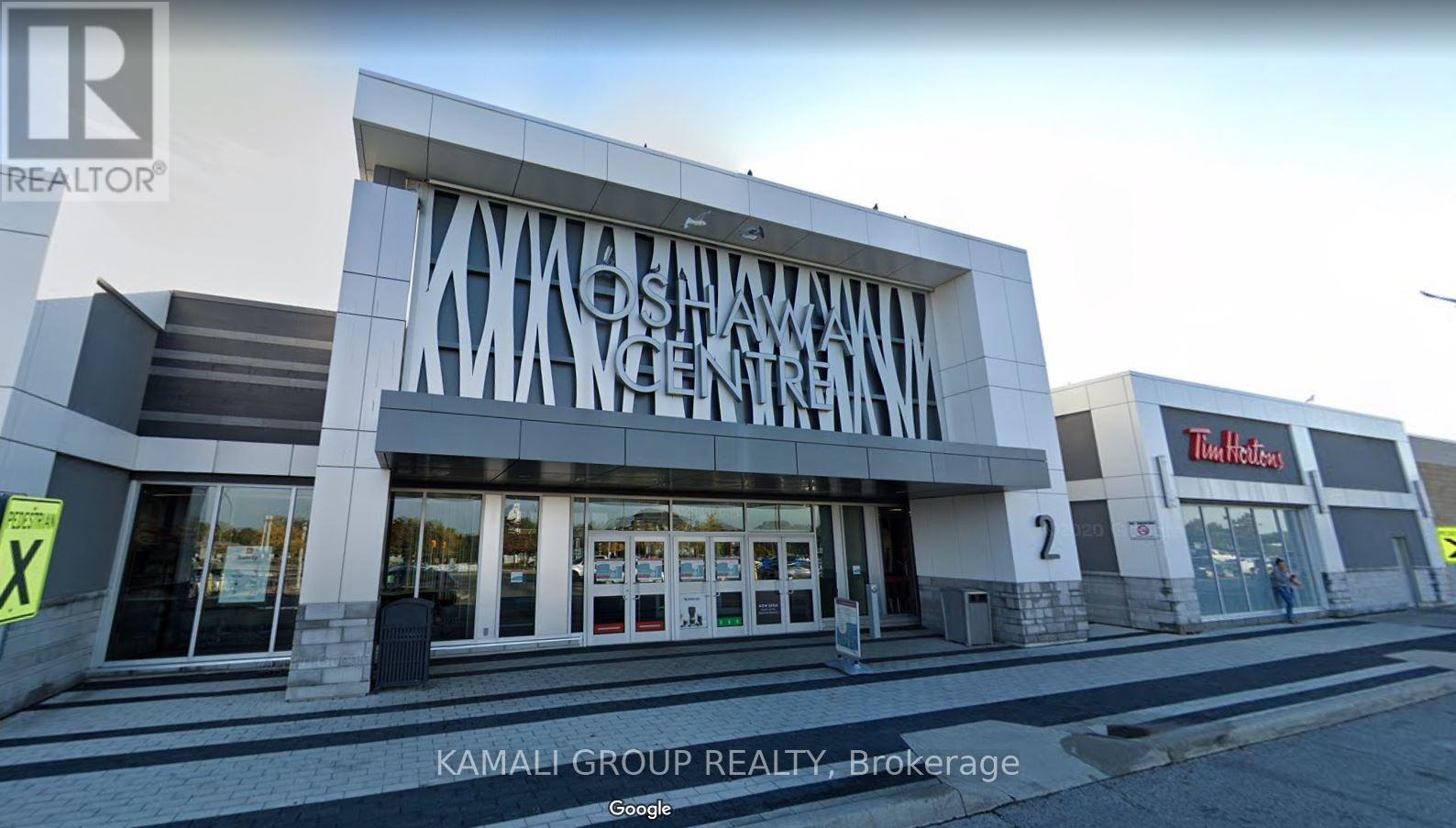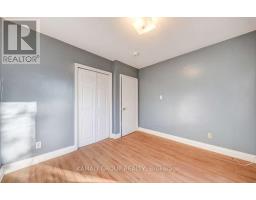Main - 380 Phillip Murray Avenue Oshawa, Ontario L1J 1H3
$2,000 Monthly
Move-in Now! 3 Bedroom Main Floor Unit With Parking! Featuring An Eat-In Kitchen, Large Primary Bedroom With Walkout To Deck, Laminate Flooring Throughout, Steps To Stone Street Park With Waterfront Trail Of Lake Ontario, Minutes To Oshawa Go-Station, Shopping At Oshawa Centre, Hwy 401 **** EXTRAS **** Move-in Now! 3 Bedroom Main Floor Unit! Family Sized Kitchen, Primary Bedroom With Walkout To Deck, Laminate Flooring Throughout, Minutes To Parks, Shopping & Transit! (id:50886)
Property Details
| MLS® Number | E10429601 |
| Property Type | Single Family |
| Community Name | Lakeview |
| AmenitiesNearBy | Park, Public Transit, Schools |
| CommunityFeatures | Community Centre |
| ParkingSpaceTotal | 1 |
Building
| BathroomTotal | 1 |
| BedroomsAboveGround | 3 |
| BedroomsTotal | 3 |
| ConstructionStyleAttachment | Detached |
| ExteriorFinish | Brick, Vinyl Siding |
| FlooringType | Laminate, Tile |
| FoundationType | Unknown |
| HeatingFuel | Electric |
| HeatingType | Baseboard Heaters |
| StoriesTotal | 2 |
| Type | House |
| UtilityWater | Municipal Water |
Land
| Acreage | No |
| FenceType | Fenced Yard |
| LandAmenities | Park, Public Transit, Schools |
| Sewer | Sanitary Sewer |
| SizeDepth | 126 Ft ,3 In |
| SizeFrontage | 59 Ft |
| SizeIrregular | 59.05 X 126.28 Ft |
| SizeTotalText | 59.05 X 126.28 Ft |
| SurfaceWater | Lake/pond |
Rooms
| Level | Type | Length | Width | Dimensions |
|---|---|---|---|---|
| Main Level | Living Room | 4.42 m | 4.3 m | 4.42 m x 4.3 m |
| Main Level | Kitchen | 4.09 m | 2.9 m | 4.09 m x 2.9 m |
| Main Level | Primary Bedroom | 3.87 m | 2.74 m | 3.87 m x 2.74 m |
| Main Level | Bedroom 2 | 3.23 m | 2.77 m | 3.23 m x 2.77 m |
| Main Level | Bedroom 3 | 3.26 m | 2.9 m | 3.26 m x 2.9 m |
https://www.realtor.ca/real-estate/27662551/main-380-phillip-murray-avenue-oshawa-lakeview-lakeview
Interested?
Contact us for more information
Moe Kamali
Broker of Record
30 Drewry Avenue
Toronto, Ontario M2M 4C4
Maya Kamali
Salesperson
30 Drewry Avenue
Toronto, Ontario M2M 4C4



























