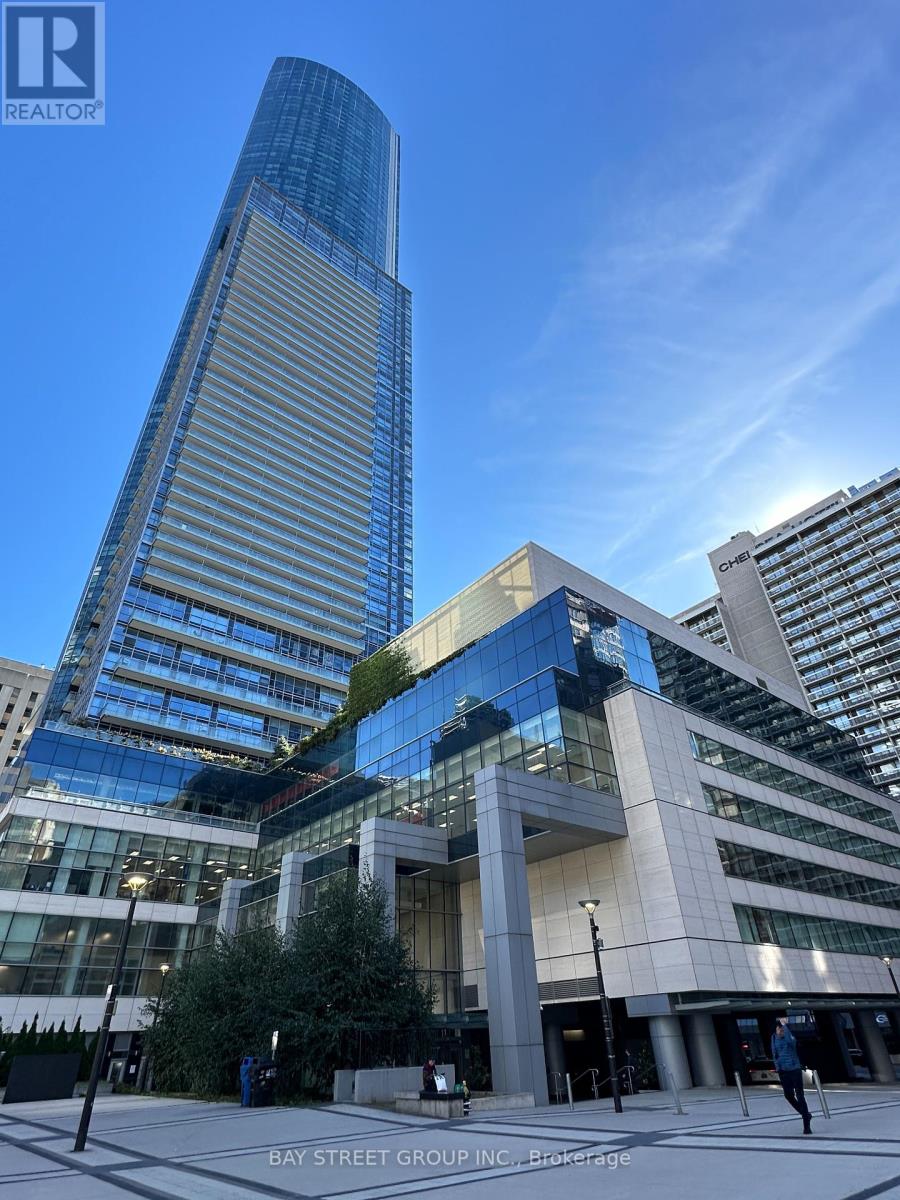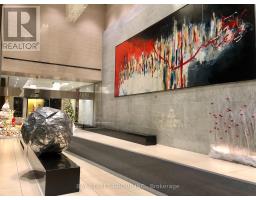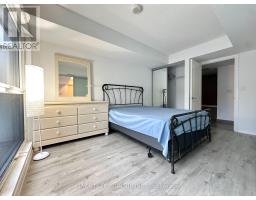720 - 386 Yonge Street Toronto, Ontario M5B 0A5
$698,000Maintenance, Common Area Maintenance, Heat, Insurance, Water
$539.28 Monthly
Maintenance, Common Area Maintenance, Heat, Insurance, Water
$539.28 MonthlyYonge/Gerrard College Park Luxury Aura Condo * Located In The Heart Of The City * Practical One Bedroom + Den Layout with large Balcony* Brand New Laminated Wood Flooring*West Facing College Park, Waterfall & Rooftop Garden * Large Den As Second Bedroom/Office*Floor to ceiling windows,*Modern Kitchen With Quartz Countertop*Breakfast Island*S/S Appliances*Direct Access To College Subway Station, IKEA, Supermarket*Connect To Indoor Shopping Retail Mall * Steps To 24 Hrs Supermarket & College Park * Close To U Of T, Ryerson, Financial District & Major Hospitals * Fabulous Facilities * Fitness Centre *Access to Higher Ground Health Centre* **** EXTRAS **** Stainless Steel (Fridge, Stove, B/I Dishwasher, B/I Microwave), Washer & Dryer, Window Coverings, All Existing Electric Light (id:50886)
Property Details
| MLS® Number | C9396976 |
| Property Type | Single Family |
| Community Name | Bay Street Corridor |
| AmenitiesNearBy | Hospital, Park, Public Transit, Schools |
| CommunityFeatures | Pets Not Allowed, Community Centre |
| Features | Balcony, In Suite Laundry |
Building
| BathroomTotal | 1 |
| BedroomsAboveGround | 1 |
| BedroomsBelowGround | 1 |
| BedroomsTotal | 2 |
| Amenities | Security/concierge, Exercise Centre, Party Room |
| CoolingType | Central Air Conditioning |
| ExteriorFinish | Brick, Concrete |
| FlooringType | Hardwood |
| HeatingFuel | Natural Gas |
| HeatingType | Forced Air |
| SizeInterior | 699.9943 - 798.9932 Sqft |
| Type | Apartment |
Parking
| Underground |
Land
| Acreage | No |
| LandAmenities | Hospital, Park, Public Transit, Schools |
Rooms
| Level | Type | Length | Width | Dimensions |
|---|---|---|---|---|
| Ground Level | Living Room | 4.79 m | 3.54 m | 4.79 m x 3.54 m |
| Ground Level | Dining Room | 4.79 m | 3.54 m | 4.79 m x 3.54 m |
| Ground Level | Kitchen | 3.84 m | 2.8 m | 3.84 m x 2.8 m |
| Ground Level | Primary Bedroom | 3.57 m | 3.05 m | 3.57 m x 3.05 m |
| Ground Level | Den | 2.74 m | 2.74 m x Measurements not available |
Interested?
Contact us for more information
Grace Jiang
Broker
8300 Woodbine Ave Ste 500
Markham, Ontario L3R 9Y7















































