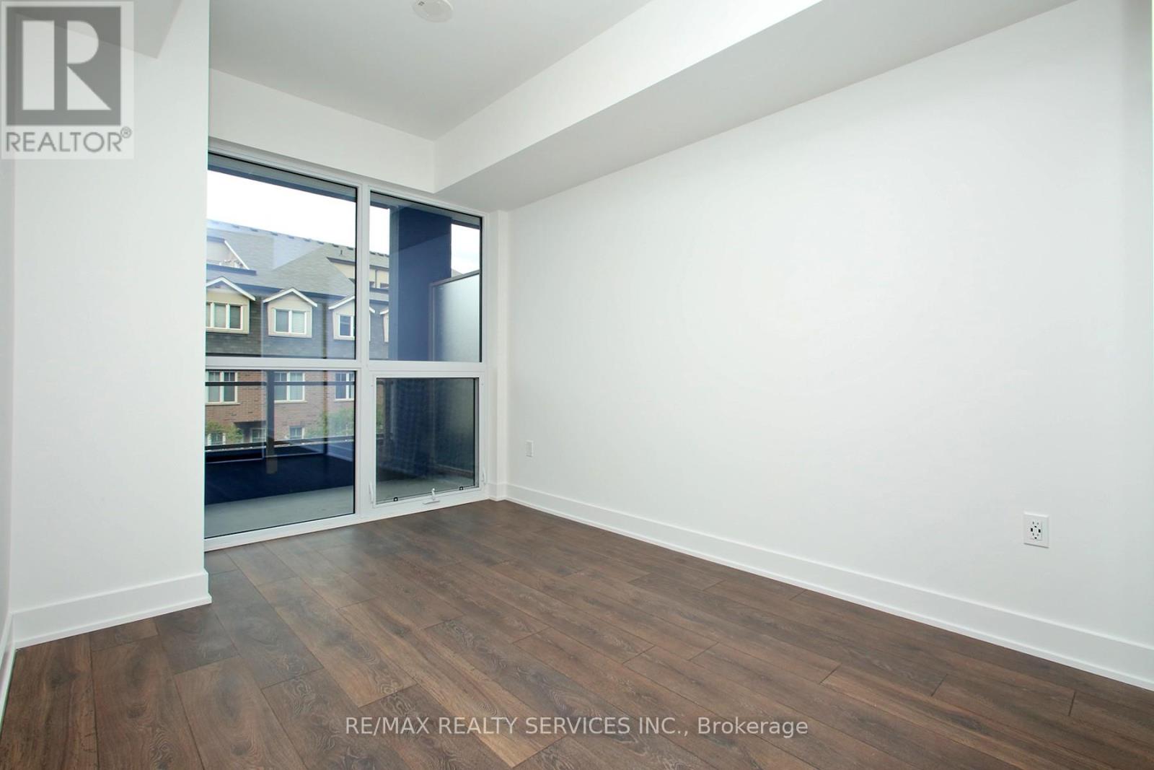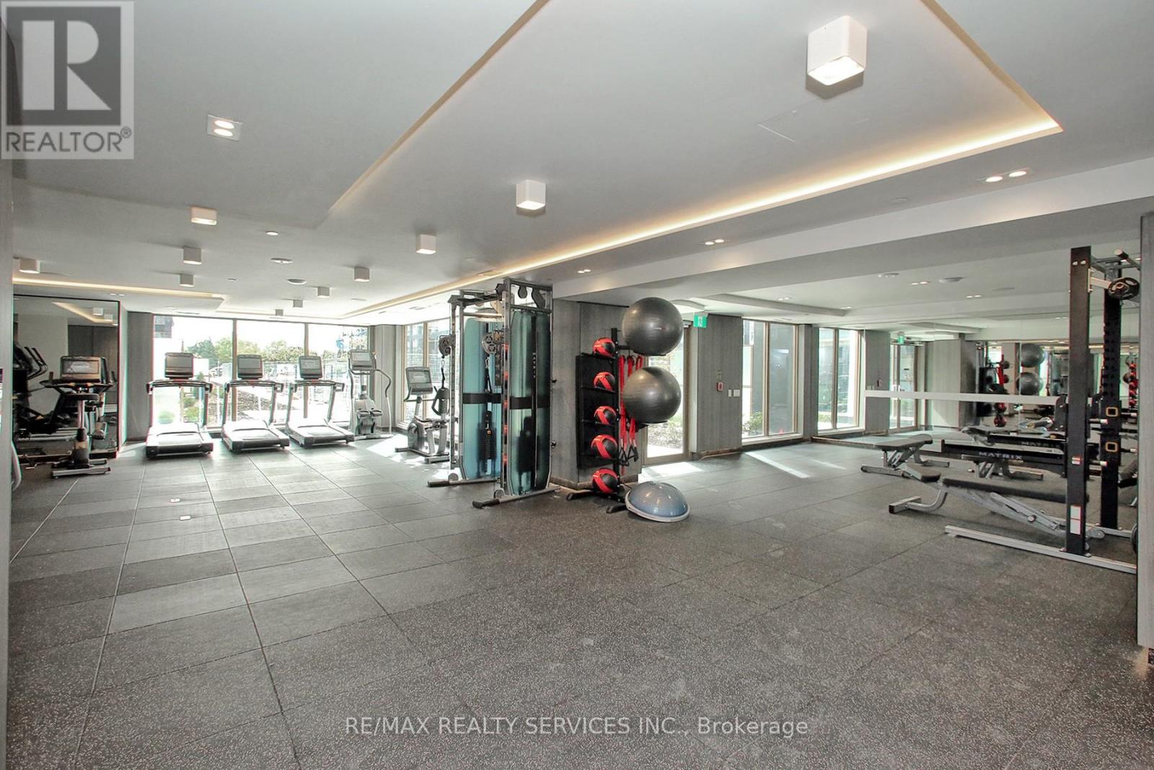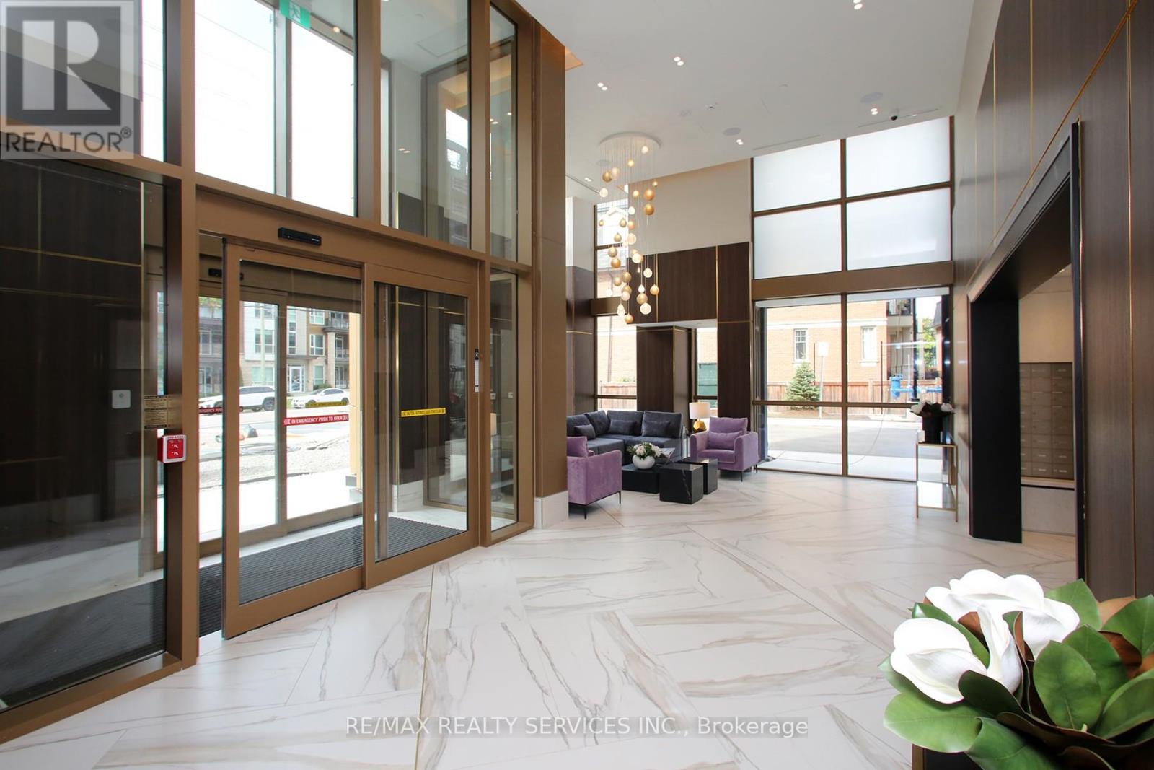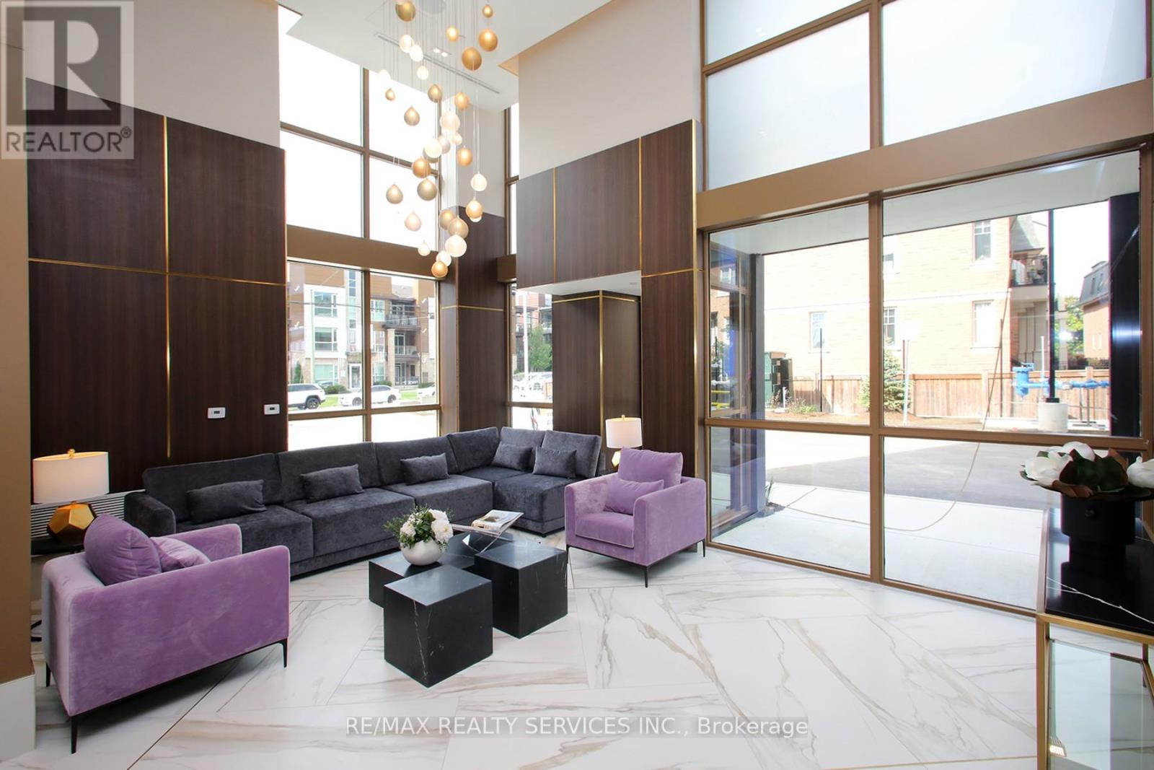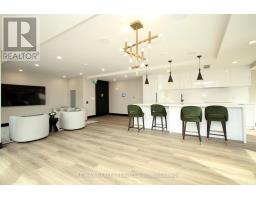312 - 2343 Khalsa Gate Oakville, Ontario L6M 4J2
$2,400 Monthly
Discover this stunning never-before-lived-in 2-bedroom apartment, offering 716 square feet of modern living space at Nuvo Condos! This unit boasts an open-concept layout with soaring 9-foot ceilings throughout. The contemporary kitchen features granite countertops and stainless steel appliances, while an Ecobee smart thermostat with built-in Alexa adds an automated touch. This home offers a private balcony perfect for enjoying the summer weather. NUVO provides impressive features, including the latest smart home technology for enhanced security and an ensuite laundry for convenience. Enjoy a party room, a rooftop lounge with a swimming pool, a putting green, a multi-purpose activity court and more!! Nestled amidst trails and creeks, this apartment is just minutes away from fantastic shops, restaurants, top schools like Garth Webb Secondary, parks like Valleyridge Park, and Trafalgar Memorial Hospital. Commuting is a breeze with easy access to nearby Highway 407 and 403. Don't miss the opportunity to make this brand-new apartment your home. Schedule your viewing today! **** EXTRAS **** Some pictures are virtually staged. Landlord will install window coverings before closing (id:50886)
Property Details
| MLS® Number | W9382167 |
| Property Type | Single Family |
| Community Name | West Oak Trails |
| AmenitiesNearBy | Hospital, Park, Schools, Public Transit, Place Of Worship |
| CommunityFeatures | Pet Restrictions |
| Features | Balcony, Carpet Free |
| ParkingSpaceTotal | 1 |
| PoolType | Outdoor Pool |
Building
| BathroomTotal | 2 |
| BedroomsAboveGround | 2 |
| BedroomsTotal | 2 |
| Amenities | Security/concierge, Exercise Centre, Party Room, Recreation Centre, Storage - Locker |
| CoolingType | Central Air Conditioning |
| ExteriorFinish | Brick |
| FlooringType | Laminate |
| HeatingFuel | Natural Gas |
| HeatingType | Forced Air |
| SizeInterior | 699.9943 - 798.9932 Sqft |
| Type | Apartment |
Parking
| Underground |
Land
| Acreage | No |
| LandAmenities | Hospital, Park, Schools, Public Transit, Place Of Worship |
Rooms
| Level | Type | Length | Width | Dimensions |
|---|---|---|---|---|
| Flat | Living Room | 3.35 m | 3.07 m | 3.35 m x 3.07 m |
| Flat | Dining Room | 3.35 m | 3.07 m | 3.35 m x 3.07 m |
| Flat | Kitchen | 3.2 m | 3.37 m | 3.2 m x 3.37 m |
| Flat | Primary Bedroom | 2.74 m | 3.68 m | 2.74 m x 3.68 m |
| Flat | Bedroom 2 | 2.29 m | 3.33 m | 2.29 m x 3.33 m |
Interested?
Contact us for more information
Brian Merwyn D'costa
Salesperson
10 Kingsbridge Gdn Cir #200
Mississauga, Ontario L5R 3K7

















