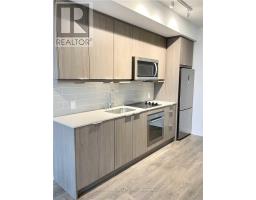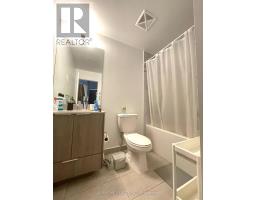2806 - 32 Forest Manor Road Toronto, Ontario M2J 0H2
$2,700 Monthly
Spectacular 1+1 Suite With Two Baths in the Prestigious Forest Manor Community With Unobstructed East Exposure. Lots Of Sunshine. Bright & Spacious, Modern Style Decor. Den CanBe Used As Second Bedroom Or Office With Sliding Doors. Open Concept Kitchen, Laminate Thru-Out. Large Balcony. Best Building Amenities: Concierge, Party Room,Indoor Pool, Lots of Visitor Parking Spaces. Situated Close To Public Transit/Subway, FairviewMall, Freshco, T&T, Community Centre. Easy Access to Hwy 401 and 404. **** EXTRAS **** 1 Locker and 1 Parking Included. Tenant Pays Own Utilities (electricity, water, heating and cooling). ***Some Pictures Were Taken From Previous Listing**** (id:50886)
Property Details
| MLS® Number | C10427653 |
| Property Type | Single Family |
| Community Name | Henry Farm |
| AmenitiesNearBy | Public Transit, Schools |
| CommunityFeatures | Pet Restrictions, Community Centre |
| Features | Balcony, Carpet Free |
| ParkingSpaceTotal | 1 |
| PoolType | Indoor Pool |
| ViewType | View |
Building
| BathroomTotal | 2 |
| BedroomsAboveGround | 1 |
| BedroomsBelowGround | 1 |
| BedroomsTotal | 2 |
| Amenities | Security/concierge, Exercise Centre, Party Room, Visitor Parking, Storage - Locker |
| Appliances | Dishwasher, Dryer, Microwave, Oven, Refrigerator, Washer |
| CoolingType | Central Air Conditioning |
| ExteriorFinish | Concrete |
| FlooringType | Laminate |
| HeatingFuel | Natural Gas |
| HeatingType | Forced Air |
| SizeInterior | 599.9954 - 698.9943 Sqft |
| Type | Apartment |
Parking
| Underground |
Land
| Acreage | No |
| LandAmenities | Public Transit, Schools |
Rooms
| Level | Type | Length | Width | Dimensions |
|---|---|---|---|---|
| Flat | Living Room | 3.05 m | 3.05 m | 3.05 m x 3.05 m |
| Flat | Kitchen | 3.35 m | 3.14 m | 3.35 m x 3.14 m |
| Flat | Primary Bedroom | 3.65 m | 2.74 m | 3.65 m x 2.74 m |
| Flat | Den | 3.65 m | 2.74 m | 3.65 m x 2.74 m |
https://www.realtor.ca/real-estate/27658395/2806-32-forest-manor-road-toronto-henry-farm-henry-farm
Interested?
Contact us for more information
Lucia Zhao
Salesperson
2175 Sheppard Ave E. Suite 106
Toronto, Ontario M2J 1W8
Grant Zhao
Salesperson
2175 Sheppard Ave E. Suite 106
Toronto, Ontario M2J 1W8



















