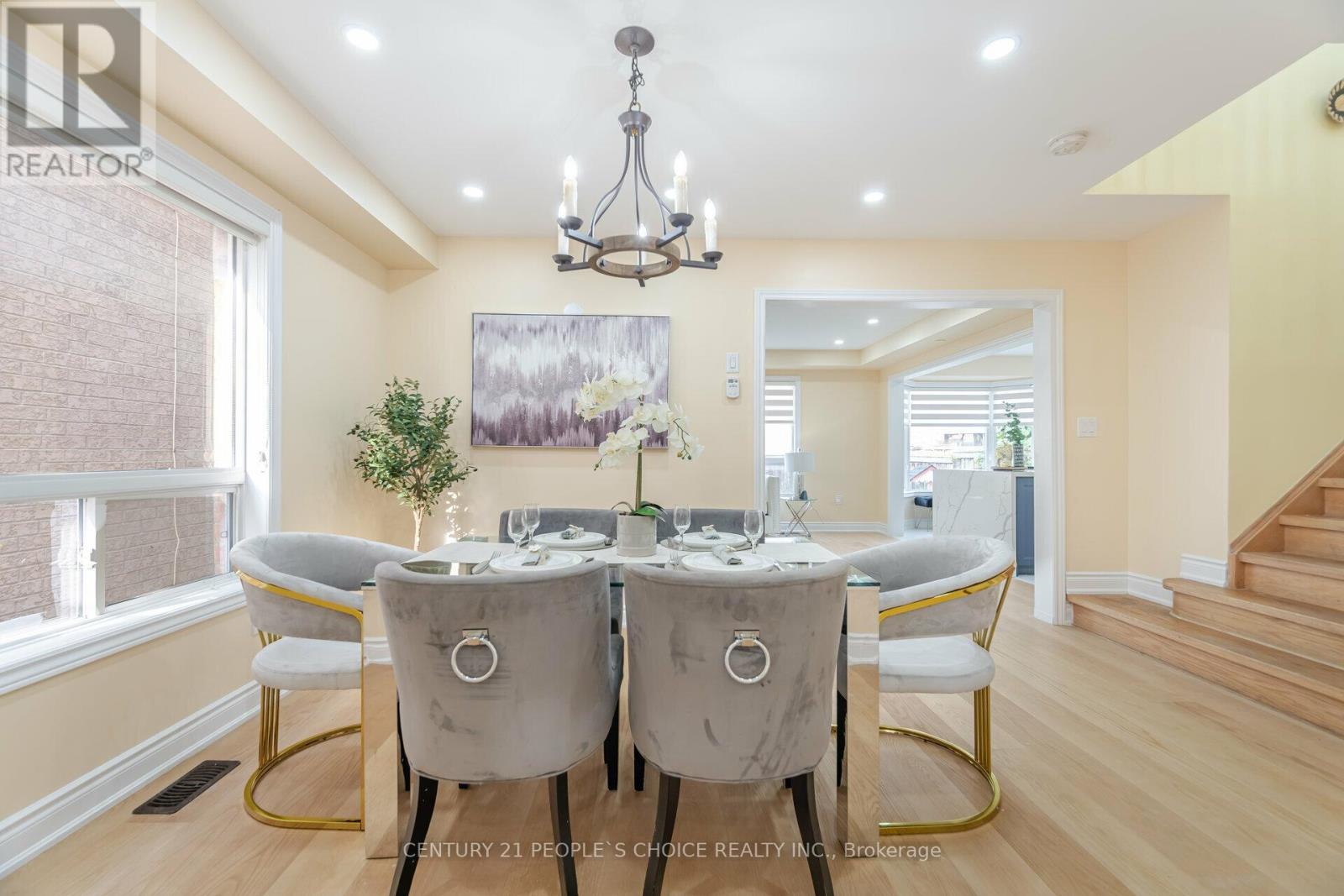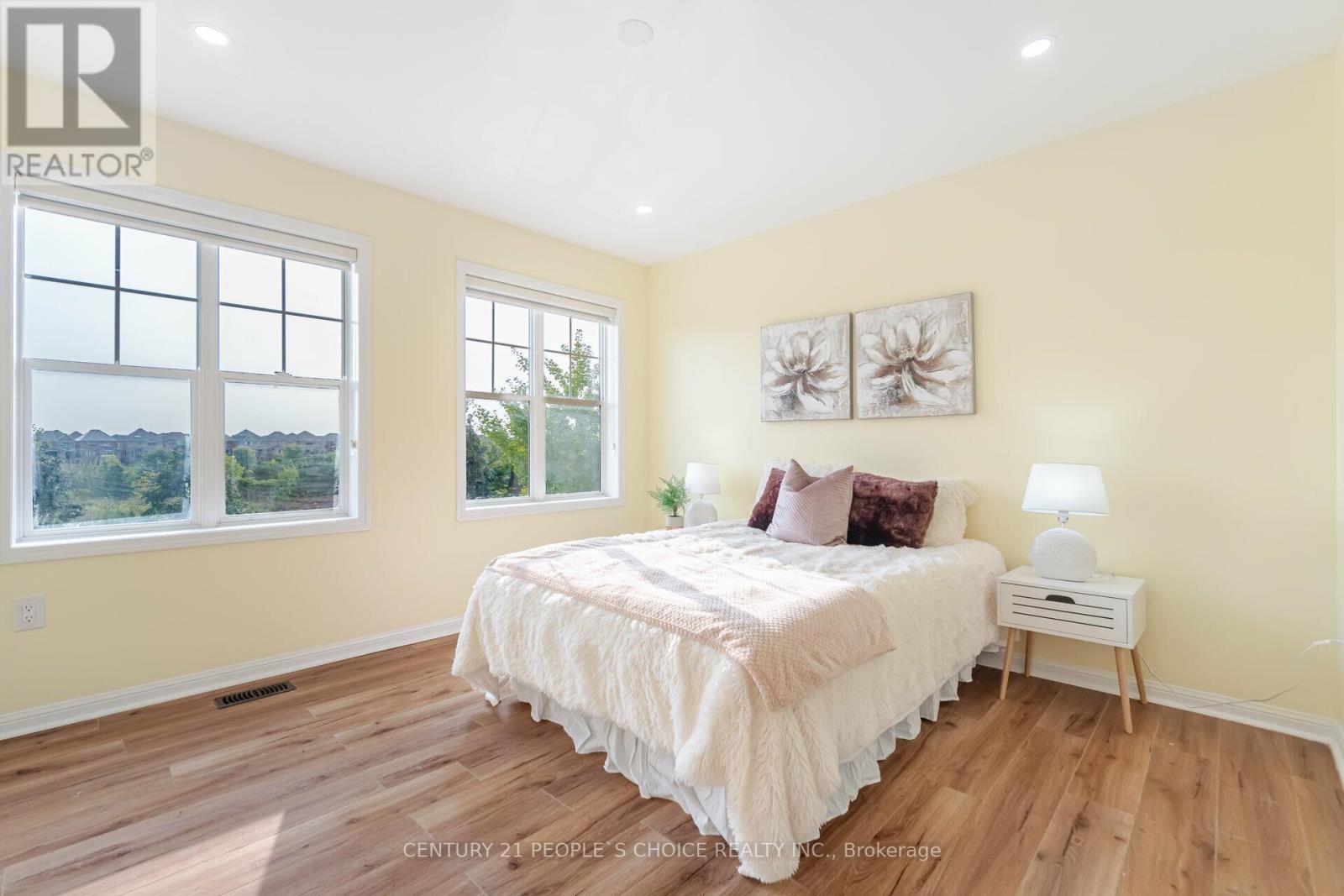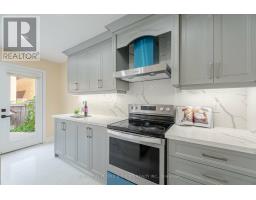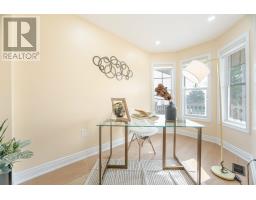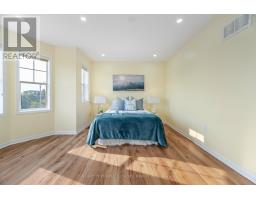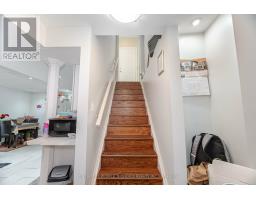9717 Creditview Road Brampton, Ontario L6X 0N5
$1,249,000
Charming 4-Bedroom Home for Sale in Mount Pleasant, Brampton....Welcome to your dream home! This beautifully maintained 4-bedroom, 3-bathroom house is nestled in a peaceful, family-friendly neighborhood. With spacious living areas, modern finishes, and a well-appointed kitchen, it's the perfect blend of comfort and style.. Key Features: Updated kitchen with stainless steel appliances Master suite with private bath Two-car garage Convenient location close to schools, parks, and shopping New beautiful Engineered wood floorings Plenty of space for kids, and excellent neighbourhood to grow up in Two bedroom Finished basement with separate entrance Own Hot water tank Panel upgraded to 200ampThis home is ready to move in and make your own. Don't miss the chance to own this gem! Contact us today to schedule a tour. **** EXTRAS **** Laundry in Second floor and Basement. Full double car garage and ample parking. Very clean and ready to move in. Own Hot water tank (id:50886)
Property Details
| MLS® Number | W10429720 |
| Property Type | Single Family |
| Community Name | Credit Valley |
| AmenitiesNearBy | Public Transit, Park |
| Features | Conservation/green Belt |
| ParkingSpaceTotal | 4 |
Building
| BathroomTotal | 4 |
| BedroomsAboveGround | 4 |
| BedroomsBelowGround | 2 |
| BedroomsTotal | 6 |
| BasementDevelopment | Finished |
| BasementFeatures | Separate Entrance |
| BasementType | N/a (finished) |
| ConstructionStyleAttachment | Detached |
| CoolingType | Central Air Conditioning |
| ExteriorFinish | Aluminum Siding |
| FlooringType | Hardwood, Tile, Laminate |
| HalfBathTotal | 1 |
| HeatingFuel | Natural Gas |
| HeatingType | Forced Air |
| StoriesTotal | 2 |
| SizeInterior | 1999.983 - 2499.9795 Sqft |
| Type | House |
| UtilityWater | Municipal Water |
Parking
| Attached Garage |
Land
| Acreage | No |
| FenceType | Fenced Yard |
| LandAmenities | Public Transit, Park |
| Sewer | Sanitary Sewer |
| SizeDepth | 83 Ft ,8 In |
| SizeFrontage | 36 Ft ,1 In |
| SizeIrregular | 36.1 X 83.7 Ft |
| SizeTotalText | 36.1 X 83.7 Ft |
Rooms
| Level | Type | Length | Width | Dimensions |
|---|---|---|---|---|
| Second Level | Primary Bedroom | 5.18 m | 4.62 m | 5.18 m x 4.62 m |
| Second Level | Bedroom 2 | 3.65 m | 3.35 m | 3.65 m x 3.35 m |
| Second Level | Bedroom 3 | 3.09 m | 3 m | 3.09 m x 3 m |
| Second Level | Bedroom 4 | 3.3 m | 5.08 m | 3.3 m x 5.08 m |
| Second Level | Laundry Room | 2.28 m | 1.6 m | 2.28 m x 1.6 m |
| Main Level | Office | 3.24 m | 1.95 m | 3.24 m x 1.95 m |
| Main Level | Dining Room | 3.35 m | 4.27 m | 3.35 m x 4.27 m |
| Main Level | Living Room | 3.96 m | 4.75 m | 3.96 m x 4.75 m |
| Main Level | Kitchen | 3.88 m | 4.2 m | 3.88 m x 4.2 m |
Utilities
| Sewer | Installed |
Interested?
Contact us for more information
Pritesh Ahluwalia
Salesperson
1780 Albion Road Unit 2 & 3
Toronto, Ontario M9V 1C1









