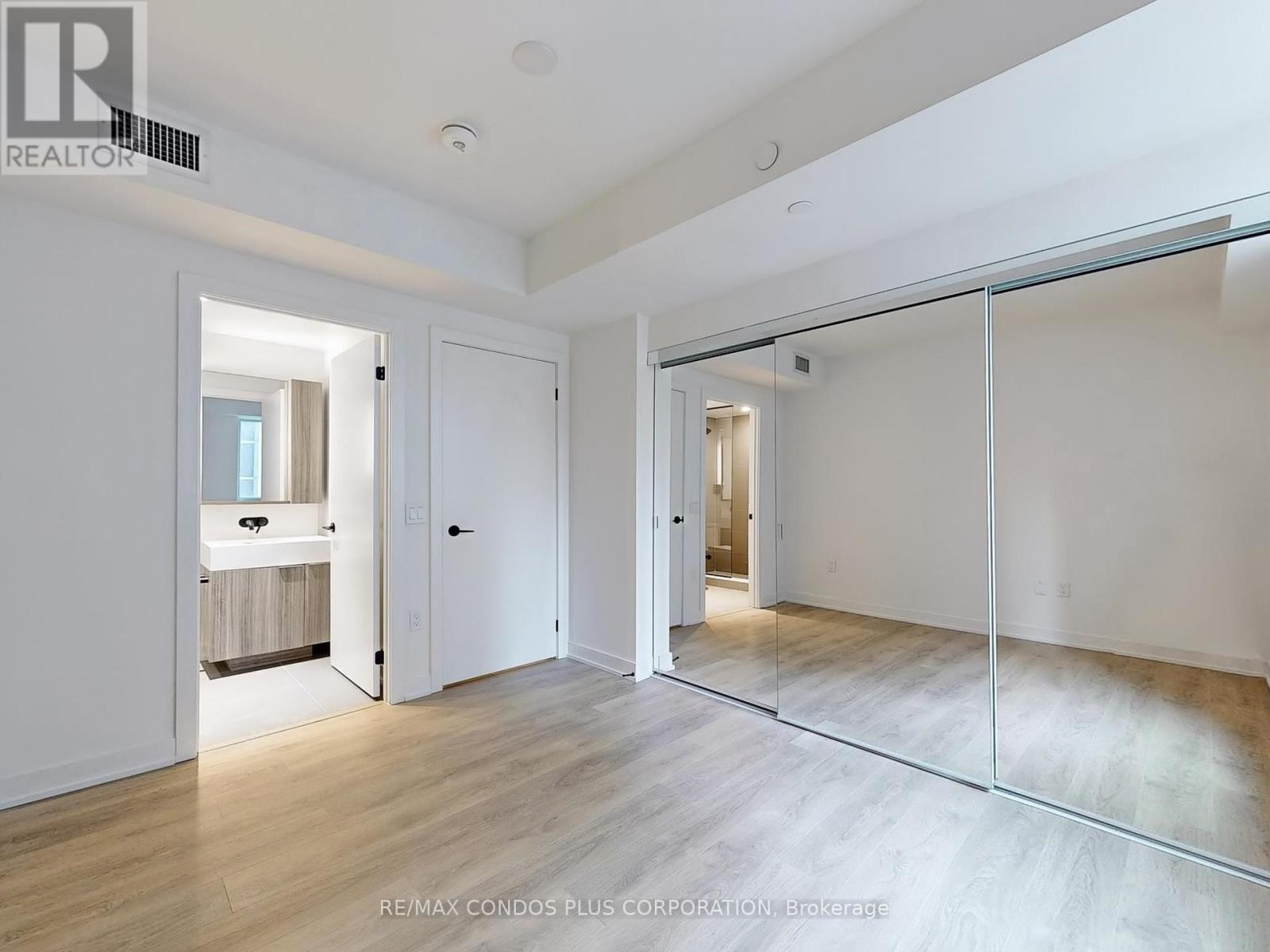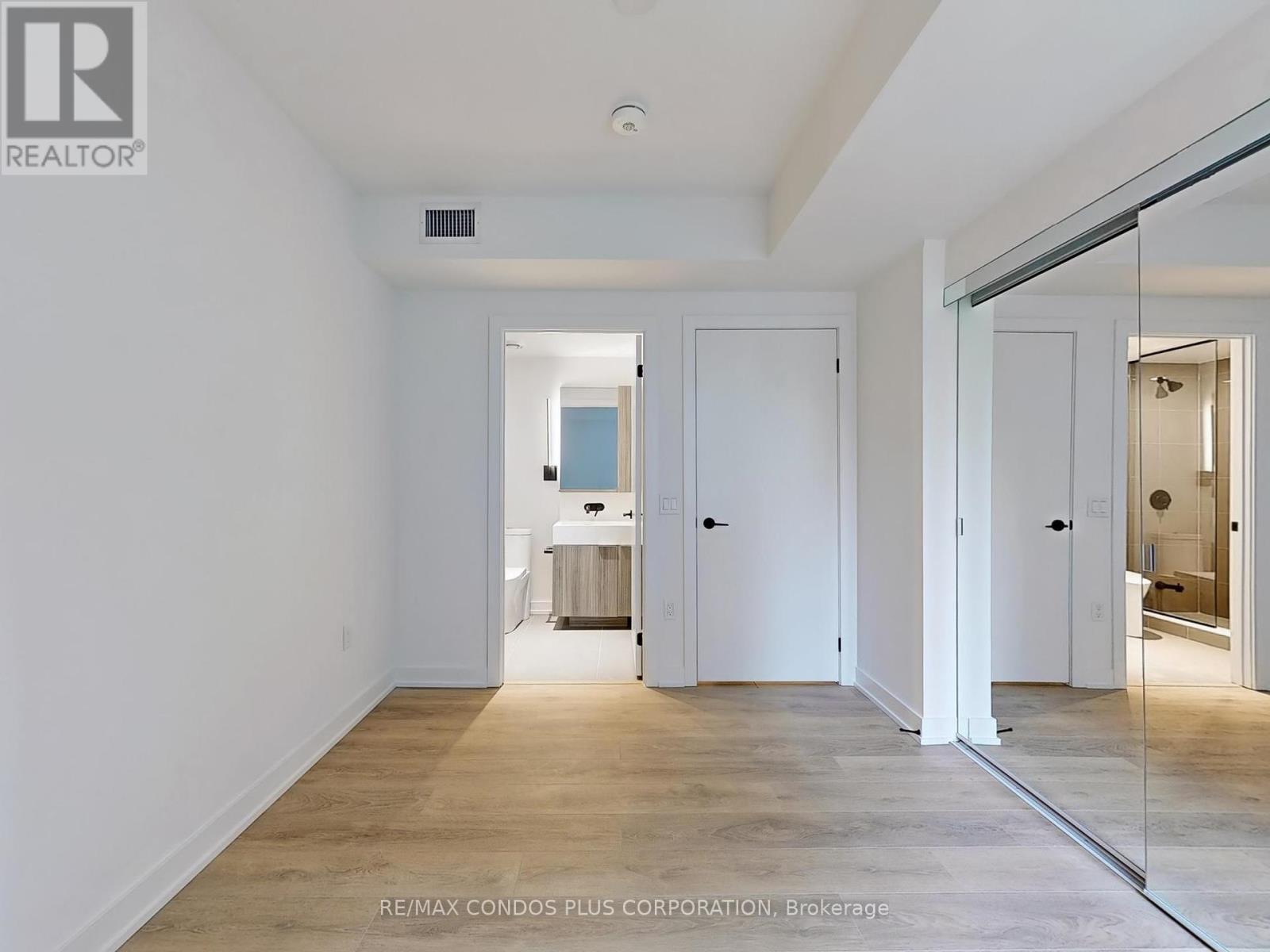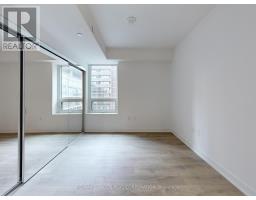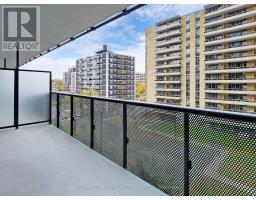505s - 127 Broadway Avenue Toronto, Ontario M4M 2E9
$3,595 Monthly
Welcome to Line 5 Condos at Yonge & Eglinton! Brand-new 3-bedroom suite featuring 940 sf of interior living space, functional open concept layout, huge 147 sf balcony with space for lounging and dining, and bright and sunny south exposure. Modern and stylish interior with 9' smooth-finished ceilings, luxurious wide-plank laminate flooring throughout, and floor-to-ceiling windows. Well appointed kitchen includes sleek European-style cabinetry, quartz counter tops, and mix of stainless steel and integrated wood-panelled appliances. 3 large bedrooms all with windows and generous closet space; primary bedroom features spa-like 3-piece ensuite bath. Conveniently located near shops, restaurants, schools, and parks. Just minutes from the Eglinton subway station and soon-to-open LRT. **** EXTRAS **** Wonderful building amenities: fitness center & yoga studio, outdoor pool lounge, outdoor dining area w/ BBQs, outdoor games rm, outdoor theatre, sauna & steam rm, party rm w/ kitchen, 24/7 concierge, juice & coffee bar, visitor parking. (id:50886)
Property Details
| MLS® Number | C10429622 |
| Property Type | Single Family |
| Community Name | Mount Pleasant West |
| AmenitiesNearBy | Park, Public Transit, Schools |
| CommunityFeatures | Pets Not Allowed, Community Centre |
| Features | Balcony, Carpet Free, In Suite Laundry |
| ParkingSpaceTotal | 1 |
| PoolType | Outdoor Pool |
Building
| BathroomTotal | 2 |
| BedroomsAboveGround | 3 |
| BedroomsTotal | 3 |
| Amenities | Exercise Centre, Security/concierge, Party Room, Sauna, Storage - Locker |
| Appliances | Oven - Built-in, Range, Cooktop, Dishwasher, Dryer, Microwave, Oven, Refrigerator, Washer |
| CoolingType | Central Air Conditioning |
| ExteriorFinish | Concrete |
| FireProtection | Security System |
| FlooringType | Laminate |
| HeatingFuel | Natural Gas |
| HeatingType | Forced Air |
| SizeInterior | 899.9921 - 998.9921 Sqft |
| Type | Apartment |
Parking
| Underground |
Land
| Acreage | No |
| LandAmenities | Park, Public Transit, Schools |
Rooms
| Level | Type | Length | Width | Dimensions |
|---|---|---|---|---|
| Flat | Living Room | 7.42 m | 3.33 m | 7.42 m x 3.33 m |
| Flat | Dining Room | 7.42 m | 3.33 m | 7.42 m x 3.33 m |
| Flat | Kitchen | 7.42 m | 3.33 m | 7.42 m x 3.33 m |
| Flat | Primary Bedroom | 3.48 m | 2.74 m | 3.48 m x 2.74 m |
| Flat | Bedroom 2 | 2.56 m | 2.44 m | 2.56 m x 2.44 m |
| Flat | Bedroom 3 | 3.45 m | 2.46 m | 3.45 m x 2.46 m |
Interested?
Contact us for more information
Francesco Jr. Lardi
Broker
45 Harbour Square
Toronto, Ontario M5J 2G4

















































































