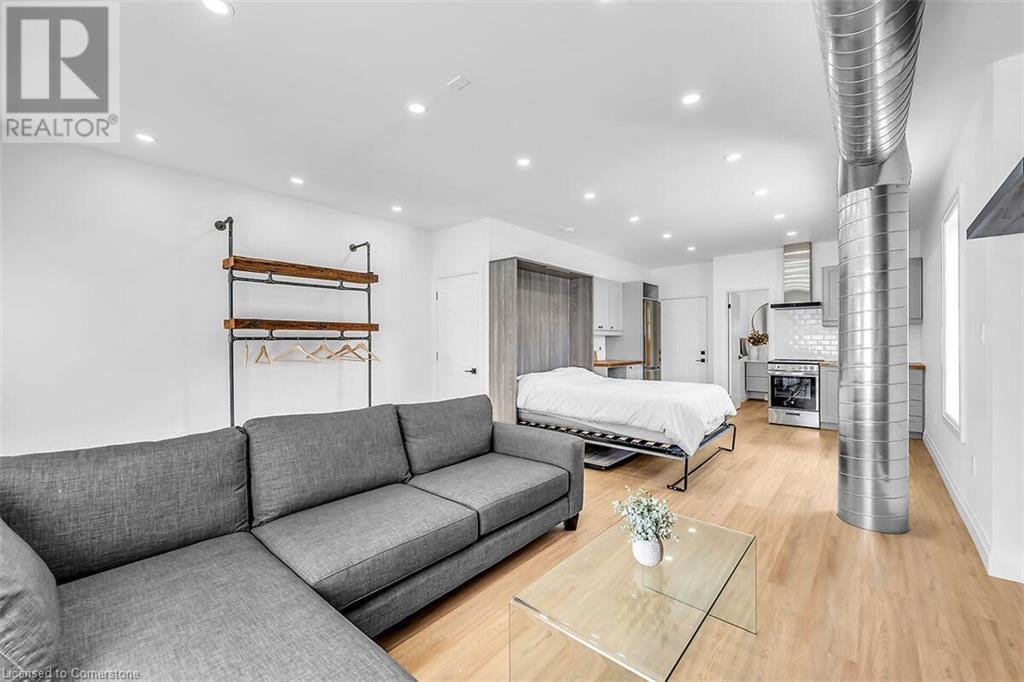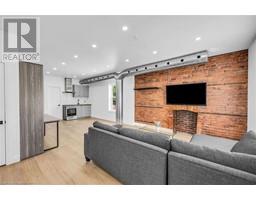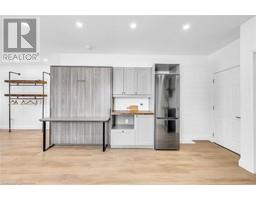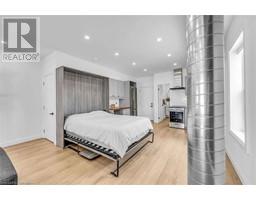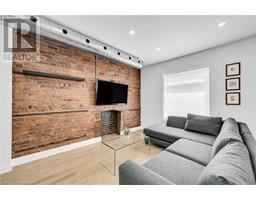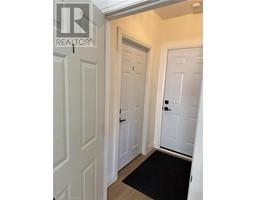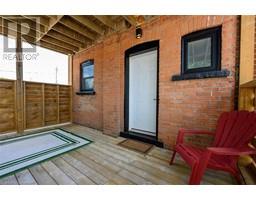198 Dundurn Street S Unit# 1 (Main) Hamilton, Ontario L8P 4K3
2 Bedroom
3 Bathroom
1800 sqft
Central Air Conditioning
Forced Air
$1,500 MonthlyHeat
Unit 1, located on the 1st floor in the desirable Kirkendall West neighborhood. This 1 -bedroom unit features a modern open-concept layout, exposed brick fireplace, a 3pc bath. One parking space is included, and laundry is conveniently located in the basement. Tenant pays hydro and water. A 1 -year lease is required. This beautiful space is perfect for comfortable, modern living. (id:50886)
Property Details
| MLS® Number | 40678886 |
| Property Type | Single Family |
| AmenitiesNearBy | Golf Nearby, Hospital, Park, Public Transit, Schools |
| CommunityFeatures | Community Centre |
| EquipmentType | None |
| Features | Crushed Stone Driveway, No Driveway, In-law Suite |
| ParkingSpaceTotal | 6 |
| RentalEquipmentType | None |
Building
| BathroomTotal | 3 |
| BedroomsAboveGround | 2 |
| BedroomsTotal | 2 |
| Appliances | Dishwasher, Refrigerator, Stove, Hood Fan |
| BasementDevelopment | Partially Finished |
| BasementType | Full (partially Finished) |
| ConstructionStyleAttachment | Detached |
| CoolingType | Central Air Conditioning |
| ExteriorFinish | Brick |
| FoundationType | Poured Concrete |
| HalfBathTotal | 1 |
| HeatingFuel | Natural Gas |
| HeatingType | Forced Air |
| StoriesTotal | 3 |
| SizeInterior | 1800 Sqft |
| Type | House |
| UtilityWater | Municipal Water |
Land
| Acreage | No |
| LandAmenities | Golf Nearby, Hospital, Park, Public Transit, Schools |
| Sewer | Municipal Sewage System |
| SizeDepth | 100 Ft |
| SizeFrontage | 30 Ft |
| SizeTotalText | Under 1/2 Acre |
| ZoningDescription | C6 |
Rooms
| Level | Type | Length | Width | Dimensions |
|---|---|---|---|---|
| Second Level | Den | 8'0'' x 6'0'' | ||
| Second Level | Utility Room | Measurements not available | ||
| Second Level | 3pc Bathroom | Measurements not available | ||
| Second Level | Eat In Kitchen | 16' x 16' | ||
| Second Level | Living Room | 16'0'' x 13'0'' | ||
| Third Level | Bedroom | 16'0'' x 20'0'' | ||
| Lower Level | Storage | Measurements not available | ||
| Lower Level | Utility Room | Measurements not available | ||
| Lower Level | Laundry Room | Measurements not available | ||
| Lower Level | 2pc Bathroom | Measurements not available | ||
| Main Level | 3pc Bathroom | Measurements not available | ||
| Main Level | Eat In Kitchen | 14' x 13' | ||
| Main Level | Bedroom | 12'0'' x 13'0'' | ||
| Main Level | Living Room | 16'0'' x 13'0'' | ||
| Main Level | Foyer | Measurements not available |
https://www.realtor.ca/real-estate/27662802/198-dundurn-street-s-unit-1-main-hamilton
Interested?
Contact us for more information
Michael Amodeo
Salesperson
RE/MAX Escarpment Realty Inc.
109 Portia Drive
Ancaster, Ontario L9G 0E8
109 Portia Drive
Ancaster, Ontario L9G 0E8









