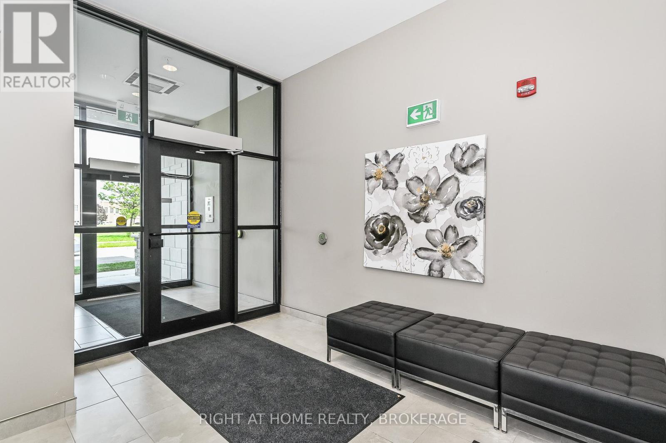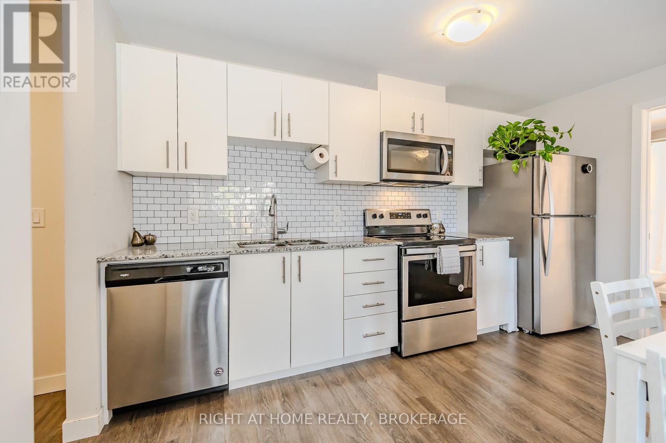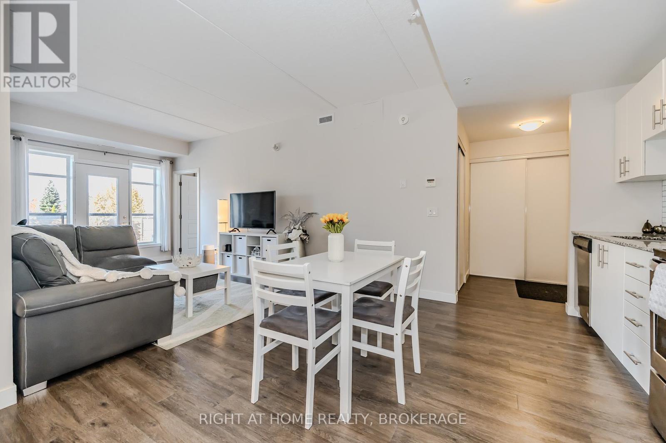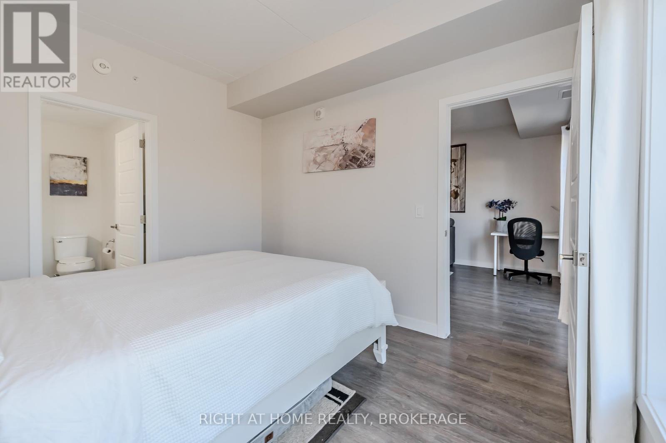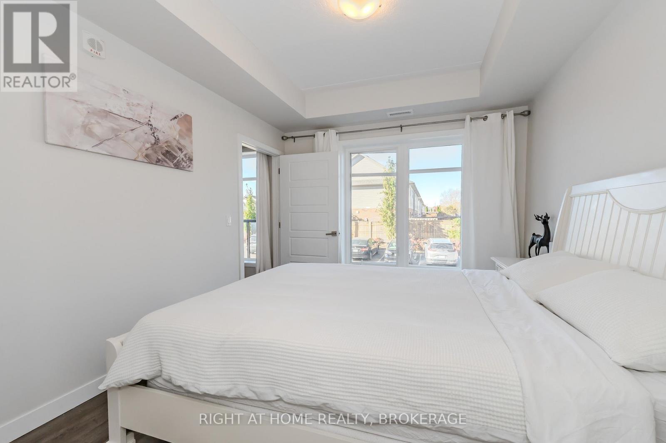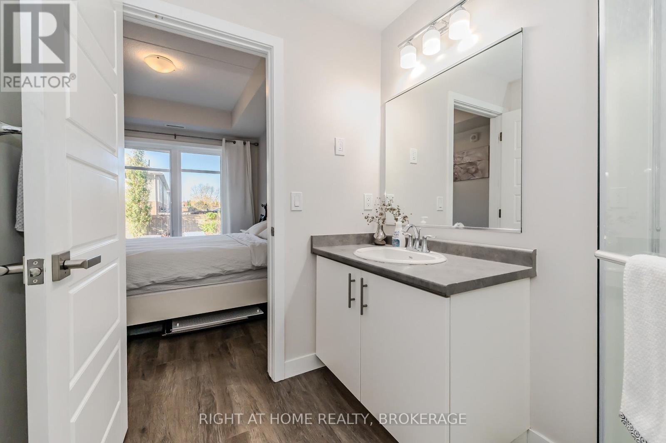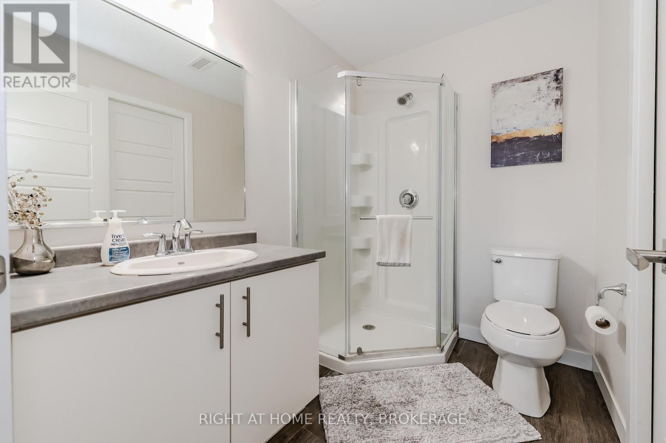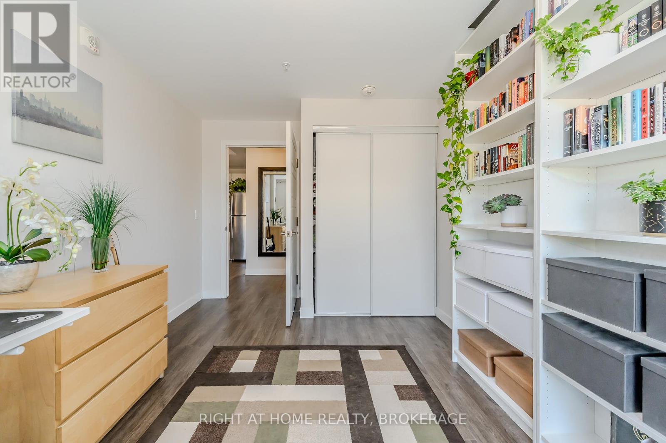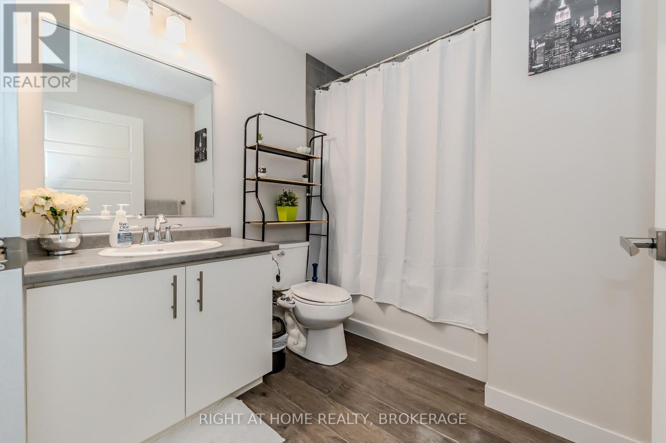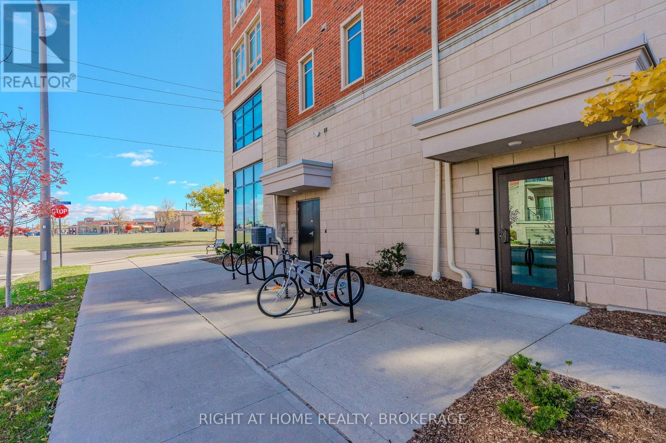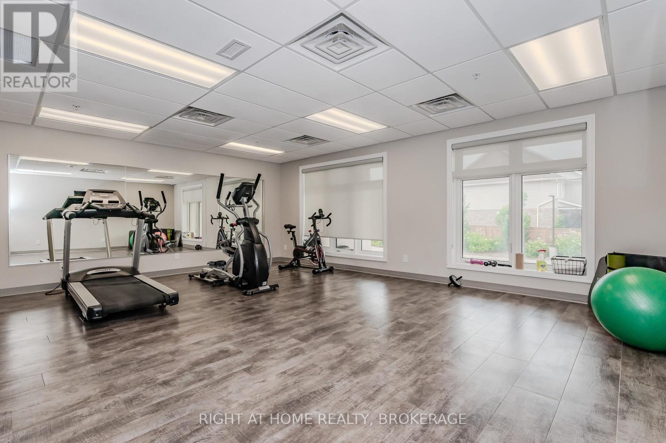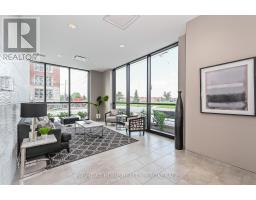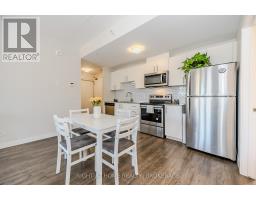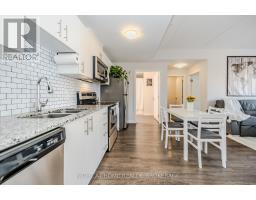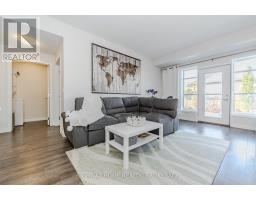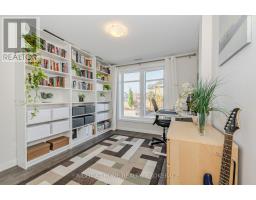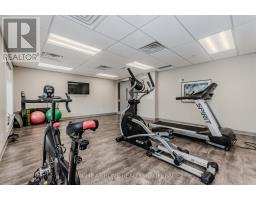103 - 175 Commonwealth Street Kitchener, Ontario N2E 4K8
$399,900Maintenance, Common Area Maintenance, Insurance, Parking
$452 Monthly
Maintenance, Common Area Maintenance, Insurance, Parking
$452 MonthlyWelcome to #103-175 Commonwealth St located in the popular Williamsburg Walk Urban Condominium Residences in Kitchener. The beautiful condo unit offers an open concept layout with engineered hardwood flooring throughout and features 2 bedrooms and 2 bathrooms including the primary ensuite bathroom and walk-in closet. The kitchen features bright white cabinetry, gleaming tile backsplash, marble countertops, and stainless steel appliances. The bedrooms are very spacious and have large windows allowing lots of natural light into the unit. The building also features a party room and gym. One exclusive parking spot and one exclusive locker complete this unit. Perfectly located close to many shops and restaurants such as Starbucks, Sobeys, GoodLife Fitness, Lisboa Bakery, and quick easy access to Highway 7-8 and 401. If you're looking for that urban condo lifestyle - make ""Williamsburg Walk"" your Home. Call us today to book your private viewing! (id:50886)
Property Details
| MLS® Number | X10421419 |
| Property Type | Single Family |
| AmenitiesNearBy | Park, Public Transit |
| CommunityFeatures | Pet Restrictions, School Bus |
| EquipmentType | Water Heater |
| Features | Balcony, In Suite Laundry |
| ParkingSpaceTotal | 1 |
| RentalEquipmentType | Water Heater |
Building
| BathroomTotal | 2 |
| BedroomsAboveGround | 2 |
| BedroomsTotal | 2 |
| Amenities | Exercise Centre, Party Room, Visitor Parking, Storage - Locker |
| Appliances | Water Heater, Water Softener, Intercom, Dishwasher, Dryer, Microwave, Refrigerator, Stove, Washer |
| CoolingType | Central Air Conditioning |
| ExteriorFinish | Brick, Stone |
| HeatingFuel | Natural Gas |
| HeatingType | Forced Air |
| SizeInterior | 799.9932 - 898.9921 Sqft |
| Type | Apartment |
Land
| Acreage | No |
| LandAmenities | Park, Public Transit |
Rooms
| Level | Type | Length | Width | Dimensions |
|---|---|---|---|---|
| Main Level | Living Room | 4.26 m | 3.38 m | 4.26 m x 3.38 m |
| Main Level | Primary Bedroom | 4.11 m | 2.95 m | 4.11 m x 2.95 m |
| Main Level | Bedroom 2 | 3.56 m | 2.85 m | 3.56 m x 2.85 m |
| Main Level | Bathroom | 2.27 m | 1.73 m | 2.27 m x 1.73 m |
| Main Level | Bathroom | 2.15 m | 2.5 m | 2.15 m x 2.5 m |
| Main Level | Laundry Room | 2 m | 2 m | 2 m x 2 m |
https://www.realtor.ca/real-estate/27644486/103-175-commonwealth-street-kitchener
Interested?
Contact us for more information
Anastasia Bershadski
Salesperson
5111 New Street, Suite 106
Burlington, Ontario L7L 1V2



