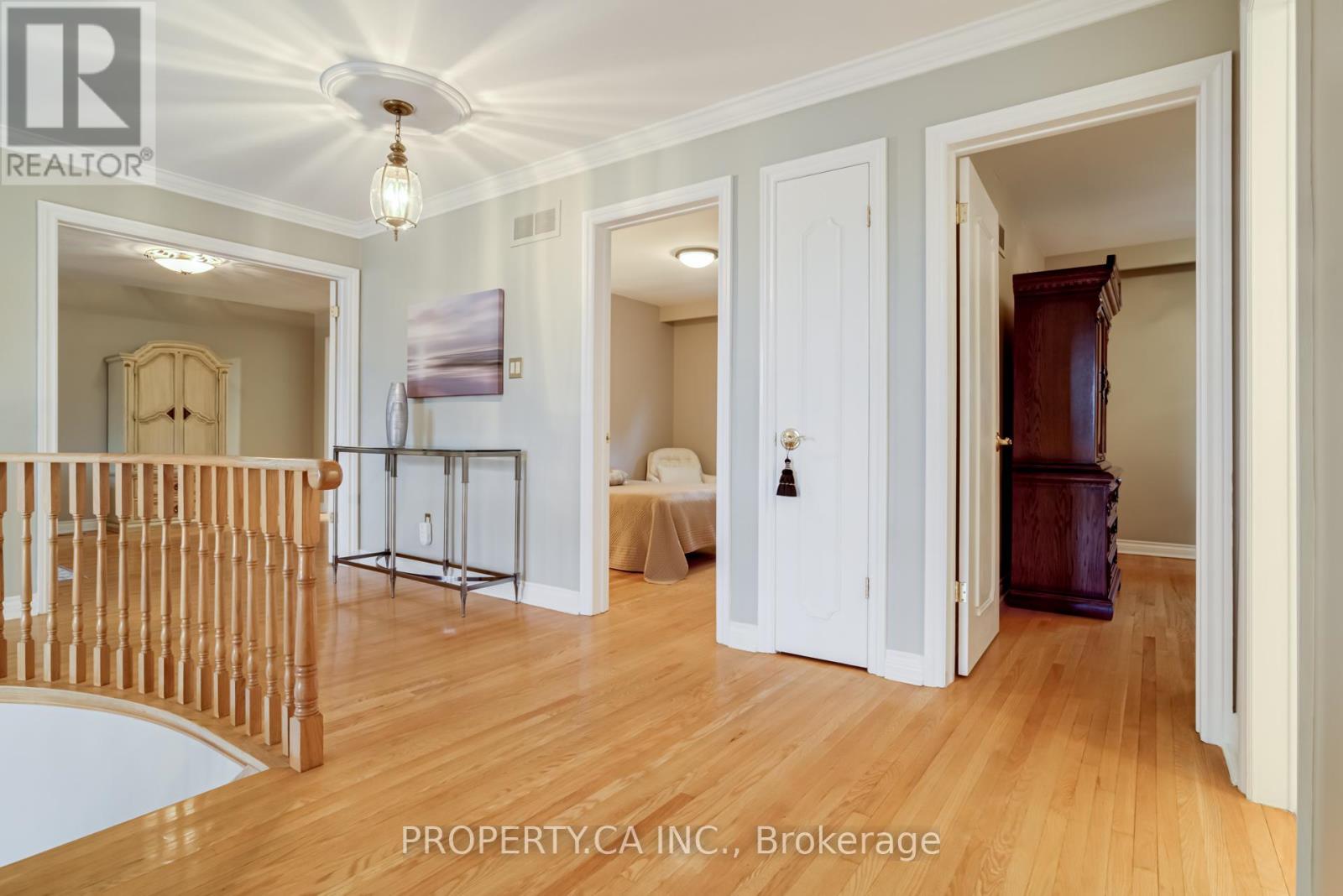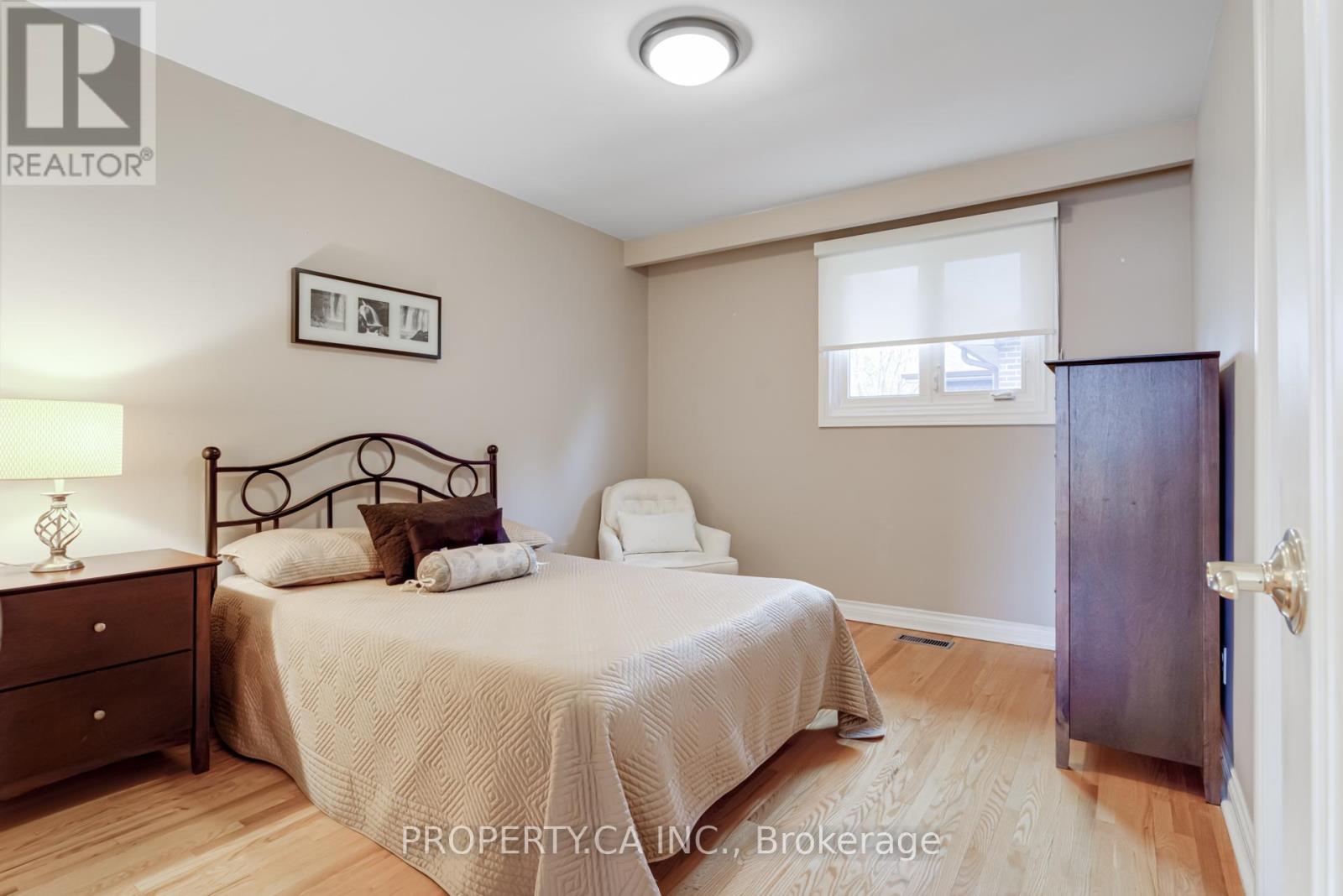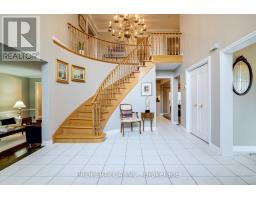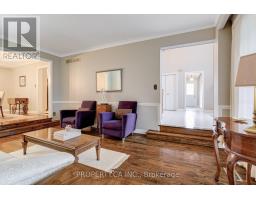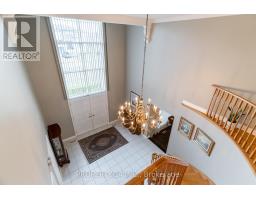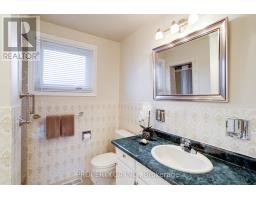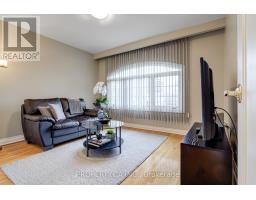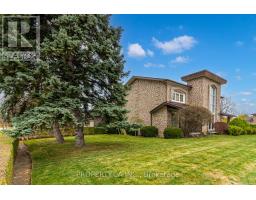76 Wigwoss Drive Vaughan, Ontario L4L 2R1
$1,779,000
Welcome To Your Dream Home In The Heart Of Woodbridge! Where Memories Are Made And Moments Are Savoured. This Stunning Premium Corner Lot 4+1 Bedroom Detached Gem Is A Perfect Blend Of Elegance And Comfort Lovingly Cared For By Original Owners. The Landscaped Garden W/ Interlocked Patio, Mature Trees, And Trimmed Hedges Is Not To Be Missed! Natural Light Floods The Entrance With Double Height Windows With Natural Oak Staircase, Freshly Painted, Tile Flooring, High Ceilings, Original Hardwood Flooring, Brick Wood-Burning Fireplace (as is). Finished Separate Entrance Basement For Potential Income Generating Opportunity. Perfect For Family Gatherings Or A Quiet Retreat. Each Bedroom Offers Privacy For Each Member Of Your Family, With The Master Suite Featuring A Walk-In Closet W/ 5Pc Ensuite. Located In A Quiet Sought-After Neighbourhood. Don't Miss This Rare Opportunity. Close To Transit, Top-Rated Schools, Vaughan Subway Station, Hwy 400/427, Shopping Malls, Schools, Restaurants, Parks. **** EXTRAS **** Shopping Malls, Schools, Restaurants, Parks. 2 Stoves, 2 Fridges, 2 Dishwashers (One Updated 2024), AC (2016), Flat Roof (2014), Other Roof (2017), Furnace Maintained Every 6 Months. Fresh Paint Garage and Rooms Throughout The Home (2024) (id:50886)
Property Details
| MLS® Number | N10423691 |
| Property Type | Single Family |
| Community Name | West Woodbridge |
| AmenitiesNearBy | Hospital, Place Of Worship, Public Transit, Schools |
| CommunityFeatures | Community Centre |
| ParkingSpaceTotal | 6 |
Building
| BathroomTotal | 4 |
| BedroomsAboveGround | 4 |
| BedroomsBelowGround | 1 |
| BedroomsTotal | 5 |
| Appliances | Dishwasher, Refrigerator, Two Stoves |
| BasementFeatures | Apartment In Basement, Separate Entrance |
| BasementType | N/a |
| ConstructionStyleAttachment | Detached |
| CoolingType | Central Air Conditioning |
| ExteriorFinish | Brick |
| FireplacePresent | Yes |
| FlooringType | Hardwood |
| HeatingFuel | Natural Gas |
| HeatingType | Forced Air |
| StoriesTotal | 2 |
| SizeInterior | 2499.9795 - 2999.975 Sqft |
| Type | House |
| UtilityWater | Municipal Water |
Parking
| Attached Garage |
Land
| Acreage | No |
| LandAmenities | Hospital, Place Of Worship, Public Transit, Schools |
| Sewer | Sanitary Sewer |
| SizeDepth | 78 Ft ,8 In |
| SizeFrontage | 134 Ft ,4 In |
| SizeIrregular | 134.4 X 78.7 Ft ; 34.36 Ft X 100.76 Ft X 78.65 Ft X 125 |
| SizeTotalText | 134.4 X 78.7 Ft ; 34.36 Ft X 100.76 Ft X 78.65 Ft X 125 |
Rooms
| Level | Type | Length | Width | Dimensions |
|---|---|---|---|---|
| Second Level | Bedroom 4 | 3.72 m | 3.13 m | 3.72 m x 3.13 m |
| Second Level | Bathroom | 3.04 m | 2.74 m | 3.04 m x 2.74 m |
| Second Level | Bedroom | 7.35 m | 3.68 m | 7.35 m x 3.68 m |
| Second Level | Bedroom 2 | 3.72 m | 3.13 m | 3.72 m x 3.13 m |
| Second Level | Bedroom 3 | 3.72 m | 3.13 m | 3.72 m x 3.13 m |
| Basement | Media | 9.55 m | 3.56 m | 9.55 m x 3.56 m |
| Basement | Recreational, Games Room | 5.24 m | 7.78 m | 5.24 m x 7.78 m |
| Basement | Den | 3.42 m | 2.41 m | 3.42 m x 2.41 m |
| Ground Level | Living Room | 5.17 m | 3.62 m | 5.17 m x 3.62 m |
| Ground Level | Family Room | 6.4 m | 3.65 m | 6.4 m x 3.65 m |
| Ground Level | Kitchen | 5.41 m | 3.88 m | 5.41 m x 3.88 m |
| Ground Level | Dining Room | 4.07 m | 3.62 m | 4.07 m x 3.62 m |
Utilities
| Cable | Installed |
| Sewer | Installed |
https://www.realtor.ca/real-estate/27649378/76-wigwoss-drive-vaughan-west-woodbridge-west-woodbridge
Interested?
Contact us for more information
Farnam Razzagh
Salesperson
31 Disera Drive Suite 250
Thornhill, Ontario L4J 0A7




















