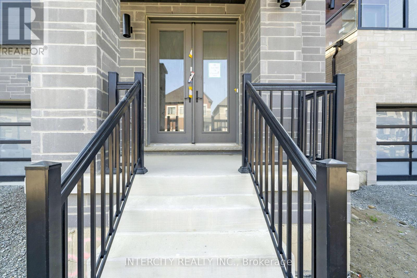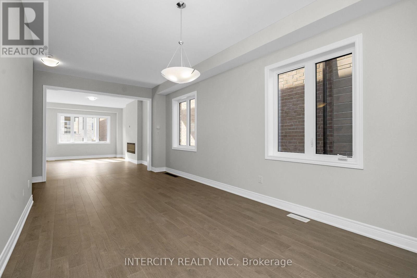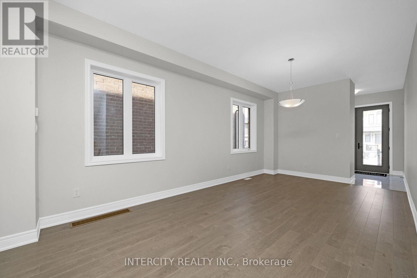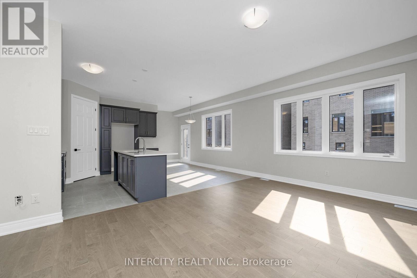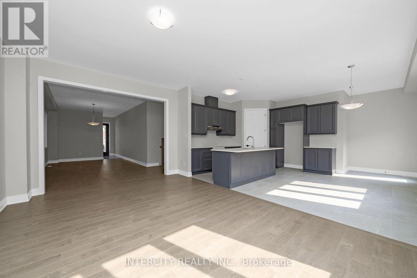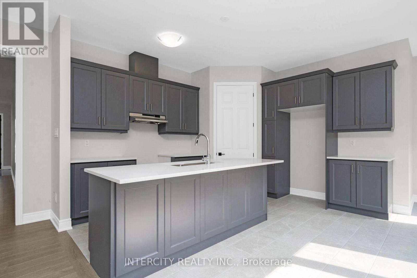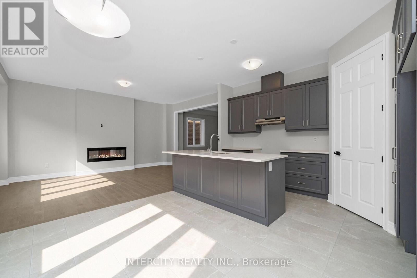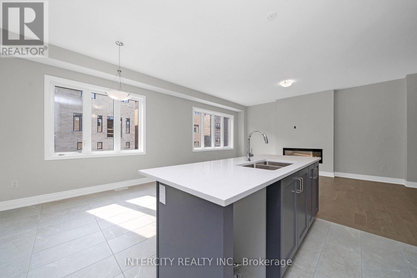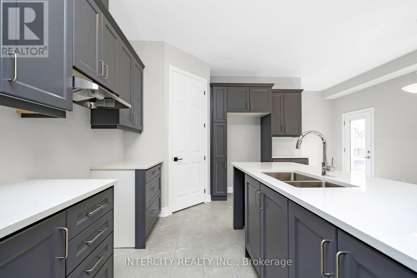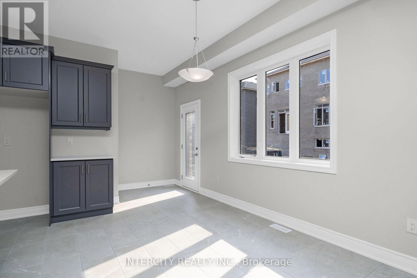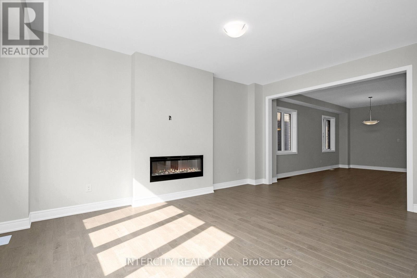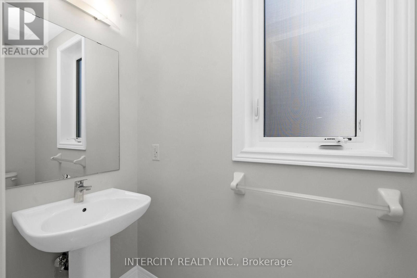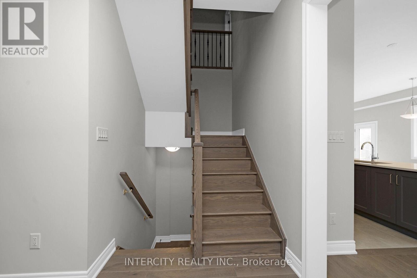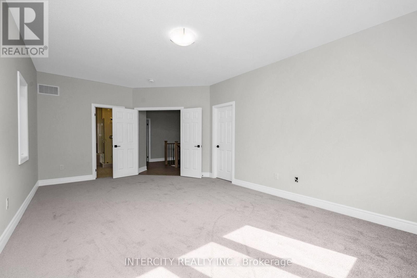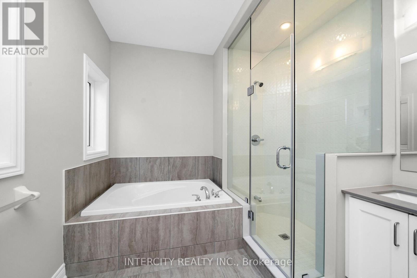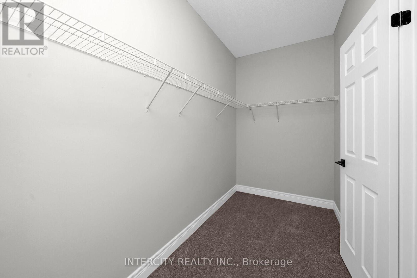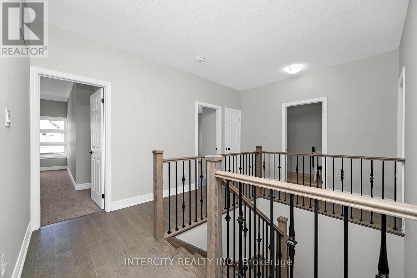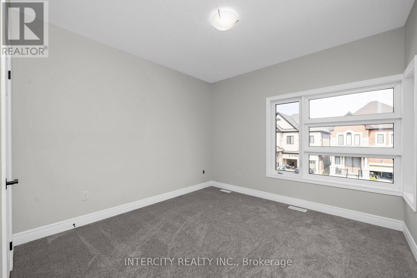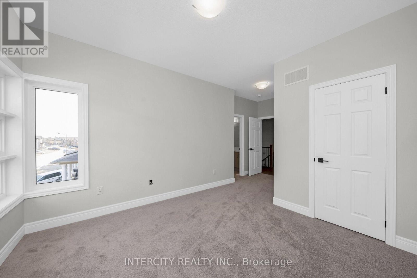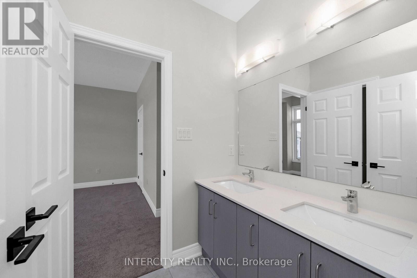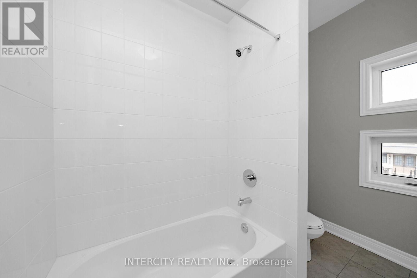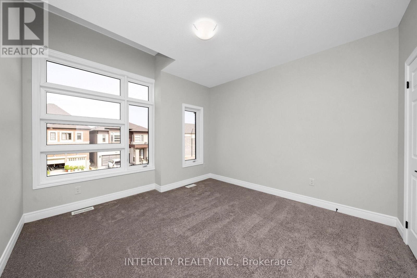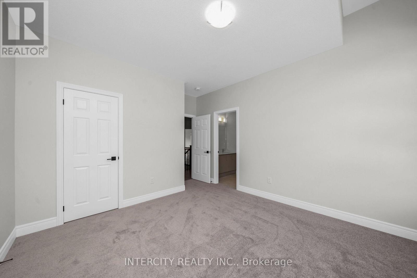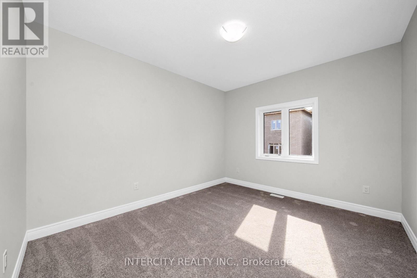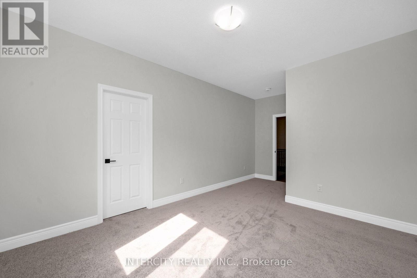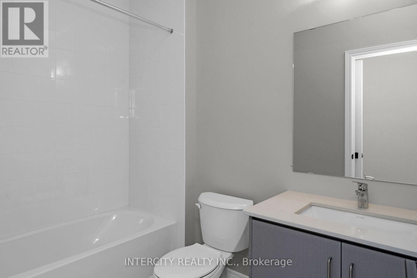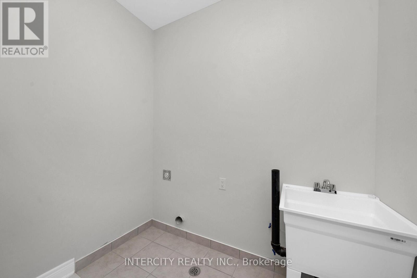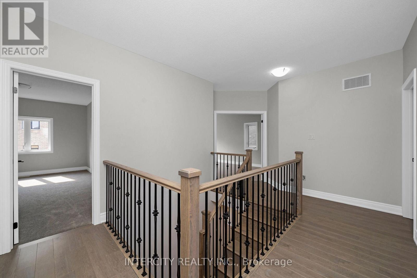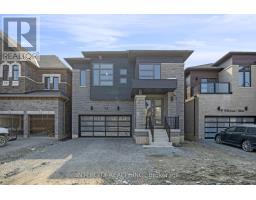Lot 165 - 74 Claremont Drive Brampton, Ontario L6R 4G2
$2,075,990
Welcome to prestige Mayfield Village! Discover your dream home in this highly sought-after Brightside Community, built by the renowned Remington Homes. This brand new residence is ready for you to move in and start making memories * The Elora Model 2664 Sq.Ft. featuring a modern aesthetic, this home boasts an open concept for both entertaining and everyday living. Enjoy the elegance of hardwood flooring throughout the main floor, complemented by soaring 9Ft. ceilings that create a spacious airy atmosphere. Don't miss out on this exceptional opportunity to own a stunning new home in a vibrant community. Schedule your viewing today! **EXTRAS** Floor plans, features and finishes as per attachments. (id:50886)
Property Details
| MLS® Number | W9389148 |
| Property Type | Single Family |
| Community Name | Sandringham-Wellington North |
| Parking Space Total | 4 |
Building
| Bathroom Total | 3 |
| Bedrooms Above Ground | 4 |
| Bedrooms Total | 4 |
| Age | New Building |
| Basement Type | Full |
| Construction Style Attachment | Detached |
| Exterior Finish | Stone, Stucco |
| Fireplace Present | Yes |
| Flooring Type | Ceramic, Hardwood, Carpeted |
| Foundation Type | Concrete |
| Half Bath Total | 1 |
| Heating Fuel | Natural Gas |
| Heating Type | Forced Air |
| Stories Total | 2 |
| Size Interior | 2,500 - 3,000 Ft2 |
| Type | House |
| Utility Water | Municipal Water |
Parking
| Attached Garage | |
| Garage |
Land
| Acreage | No |
| Sewer | Sanitary Sewer |
| Size Depth | 90 Ft ,2 In |
| Size Frontage | 38 Ft |
| Size Irregular | 38 X 90.2 Ft |
| Size Total Text | 38 X 90.2 Ft |
Rooms
| Level | Type | Length | Width | Dimensions |
|---|---|---|---|---|
| Main Level | Eating Area | 5.19 m | 3.3 m | 5.19 m x 3.3 m |
| Main Level | Kitchen | 3.99 m | 1.85 m | 3.99 m x 1.85 m |
| Main Level | Family Room | 5.49 m | 3.66 m | 5.49 m x 3.66 m |
| Main Level | Great Room | 6 m | 3.25 m | 6 m x 3.25 m |
| Upper Level | Primary Bedroom | 6.4 m | 3.6 m | 6.4 m x 3.6 m |
| Upper Level | Bedroom 2 | 3.35 m | 3.3 m | 3.35 m x 3.3 m |
| Upper Level | Bedroom 3 | 3.66 m | 3.33 m | 3.66 m x 3.33 m |
| Upper Level | Bedroom 4 | 3.96 m | 3.24 m | 3.96 m x 3.24 m |
Contact Us
Contact us for more information
Louise Marie Beck
Salesperson
3600 Langstaff Rd., Ste14
Vaughan, Ontario L4L 9E7
(416) 798-7070
(905) 851-8794
Lou Grossi
Broker of Record
3600 Langstaff Rd., Ste14
Vaughan, Ontario L4L 9E7
(416) 798-7070
(905) 851-8794


