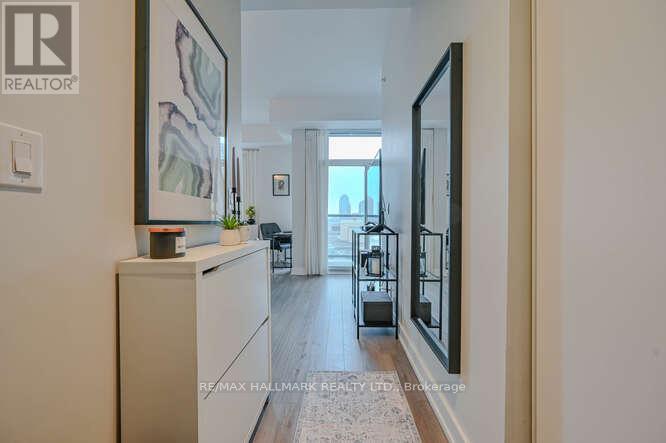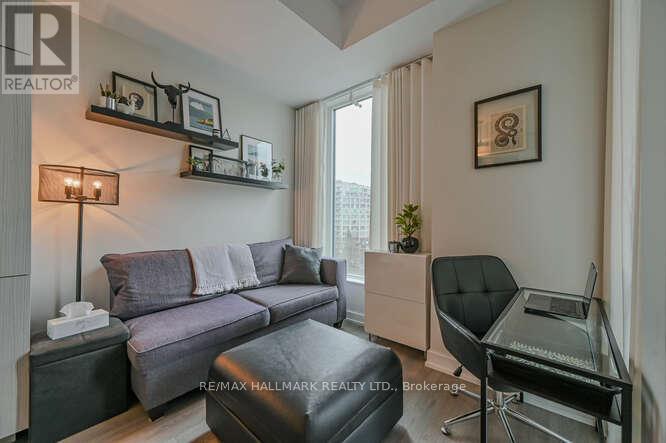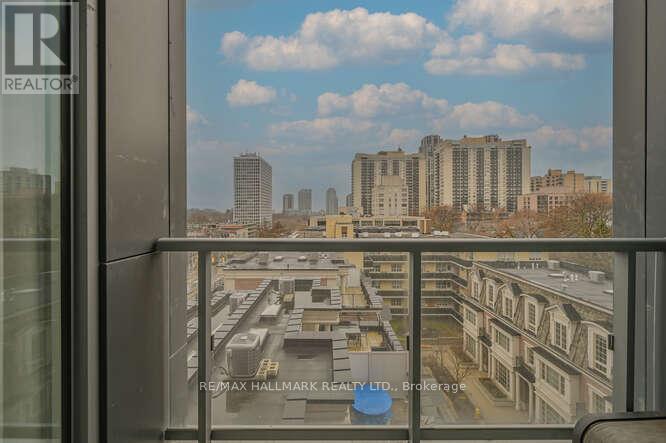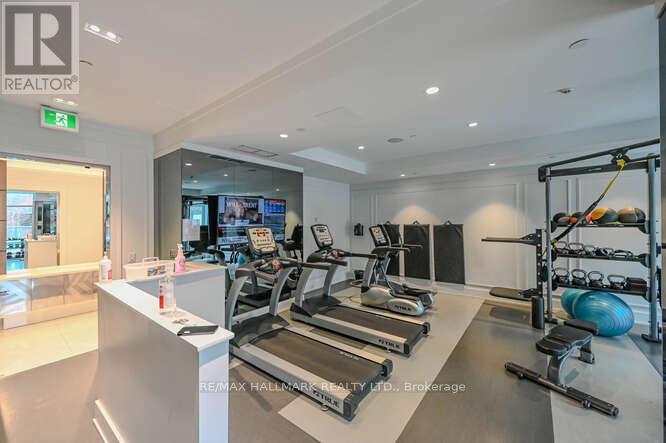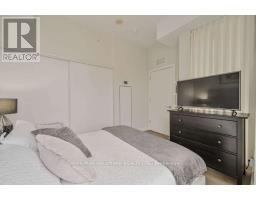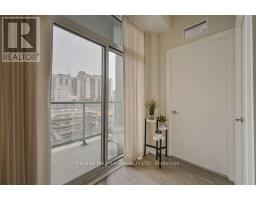611 - 6 Parkwood Avenue Toronto, Ontario M4V 0A3
$639,000Maintenance, Parking
$629.78 Monthly
Maintenance, Parking
$629.78 MonthlyWelcome to your new home in the heart of Forest Hill Village. This modern 1-bedroom, 1-bathroom condo combines contemporary design with unbeatable convenience. Situated across the street from the expansive Sir Winston Churchill Park full of lush green spaces. Just steps away from vibrant shops, charming cafes, and delectable restaurants.This west-facing unit is bathed in natural light, thanks to its high ceilings and generous windows. The sleek, modern kitchen is a culinary delight, featuring space-maximizing design and top-of-the-line finishes.The luxurious bathroom offers a serene escape with both a deep soaking tub perfect for unwinding after a long day. The bedroom is spacious and inviting, providing a comfortable retreat with ample room to relax and recharge.With easy access to public transit, convenience is key in this well-situated condo. Don't miss the opportunity to make this sophisticated and well-appointed space your new home. **** EXTRAS **** 1 Parking space and 1 Locker (id:50886)
Property Details
| MLS® Number | C9513160 |
| Property Type | Single Family |
| Community Name | Casa Loma |
| CommunityFeatures | Pet Restrictions |
| Features | Balcony, Carpet Free |
| ParkingSpaceTotal | 1 |
Building
| BathroomTotal | 1 |
| BedroomsAboveGround | 1 |
| BedroomsTotal | 1 |
| Amenities | Exercise Centre, Party Room, Storage - Locker |
| Appliances | Dishwasher, Dryer, Microwave, Refrigerator, Stove, Whirlpool |
| CoolingType | Central Air Conditioning |
| ExteriorFinish | Concrete |
| HeatingFuel | Natural Gas |
| HeatingType | Forced Air |
| SizeInterior | 499.9955 - 598.9955 Sqft |
| Type | Apartment |
Parking
| Underground |
Land
| Acreage | No |
Rooms
| Level | Type | Length | Width | Dimensions |
|---|---|---|---|---|
| Main Level | Kitchen | 2.13 m | 3.66 m | 2.13 m x 3.66 m |
| Main Level | Dining Room | 2.13 m | 3.66 m | 2.13 m x 3.66 m |
| Main Level | Bedroom | 3 m | 3.23 m | 3 m x 3.23 m |
| Main Level | Living Room | 2.49 m | 2.92 m | 2.49 m x 2.92 m |
https://www.realtor.ca/real-estate/27586720/611-6-parkwood-avenue-toronto-casa-loma-casa-loma
Interested?
Contact us for more information
Sarah Underhill
Salesperson
170 Merton St
Toronto, Ontario M4S 1A1







