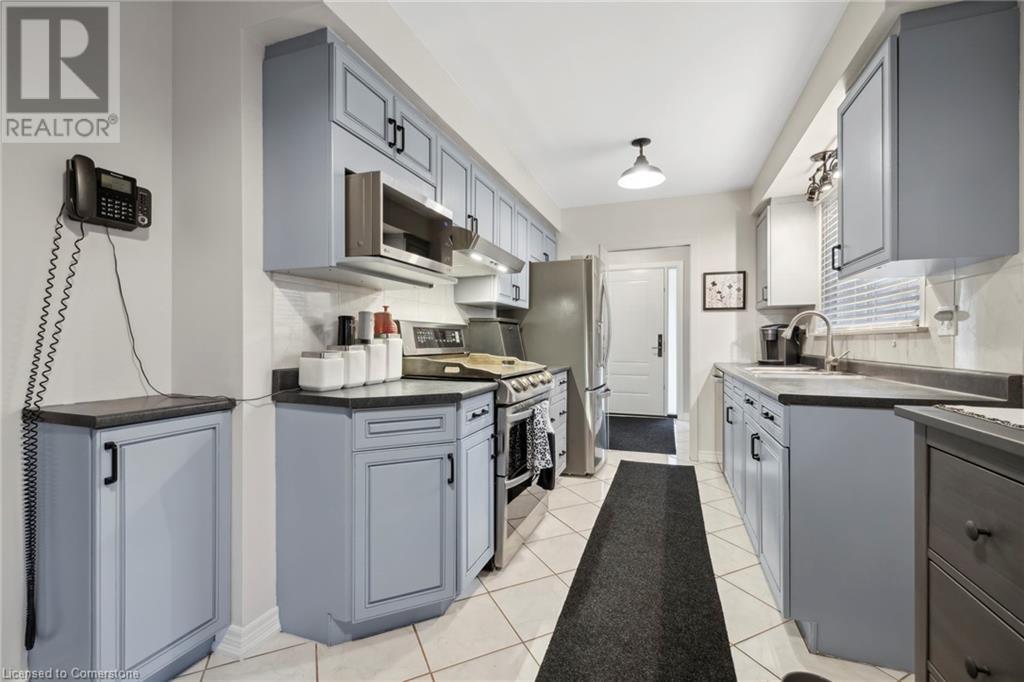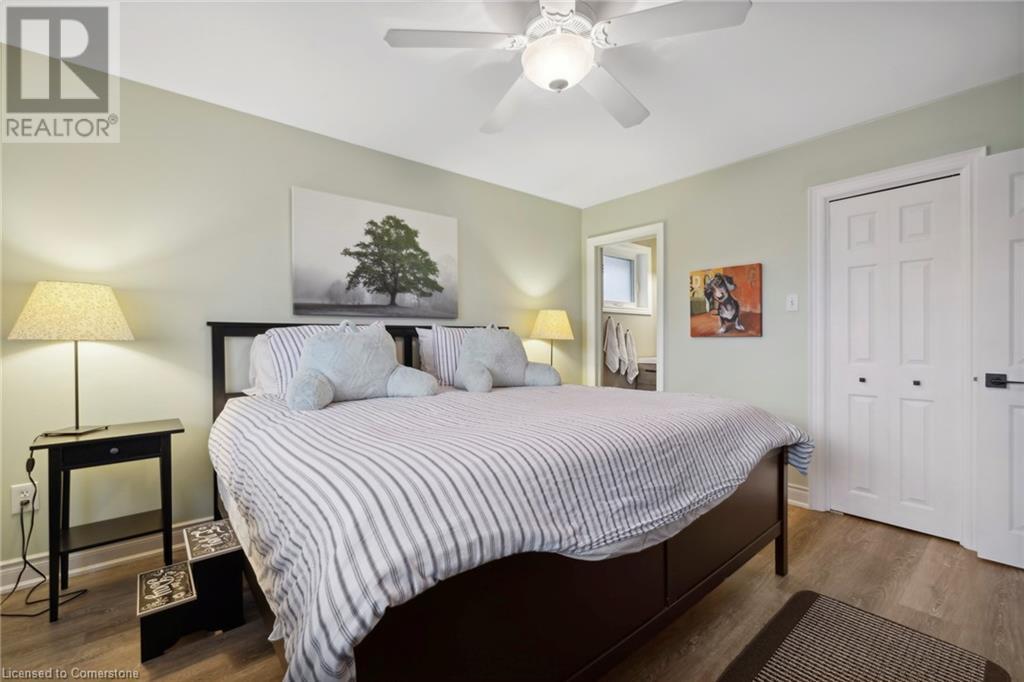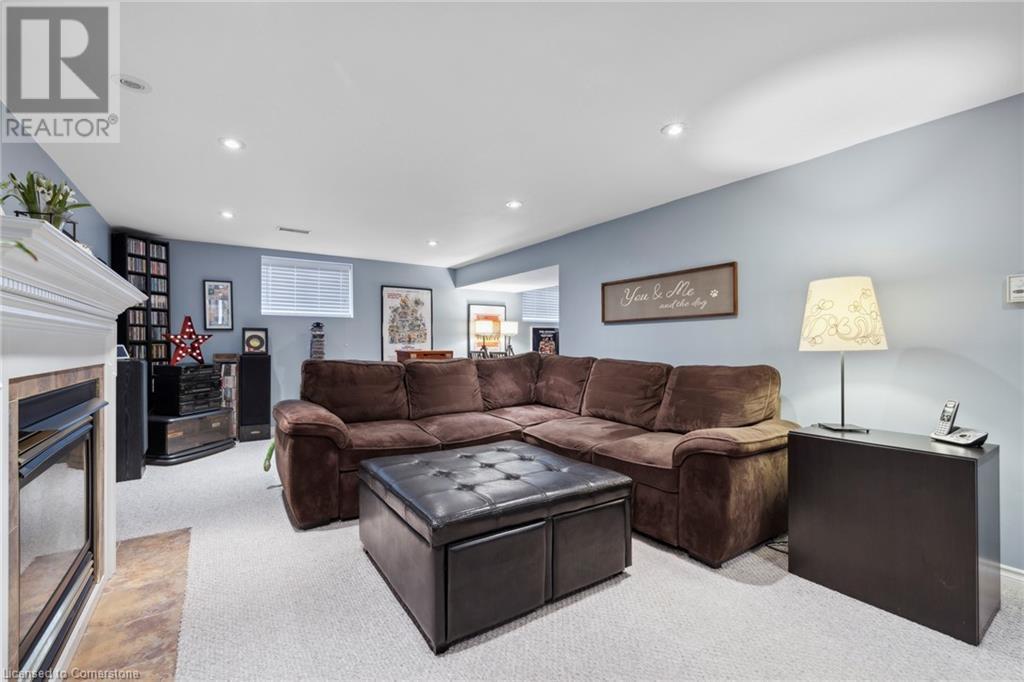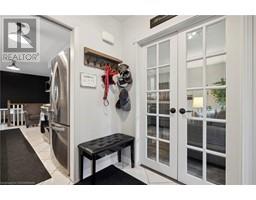93 Willowridge Road Etobicoke, Ontario M9R 3Z5
$1,389,999
Discover this beautifully renovated 3-bedroom back split nestled in a mature neighborhood with no rear neighbors. Just minutes from the highway and a short drive to Pearson Airport, this home offers both convenience and privacy. The list of upgrades includes a complete roof (2021), Doors & Windows (2020), siding, a/c and furnace (2021), pool pump (2023) and liner (2019), main bathroom (2018), custom shutters, and more. This home offers a convenient layout for entertaining and ample space to raise a family. The primary bedroom offers a 2-piece ensuite, large closet space and big windows for natural light. The basement offers a 2-piece bath, large utility/storage area with laundry, access to crawl space which offers more storage. (id:50886)
Property Details
| MLS® Number | 40672895 |
| Property Type | Single Family |
| AmenitiesNearBy | Airport |
| CommunityFeatures | Quiet Area |
| Features | Cul-de-sac, Paved Driveway, Automatic Garage Door Opener |
| ParkingSpaceTotal | 3 |
| PoolType | Indoor Pool |
| Structure | Shed, Porch |
Building
| BathroomTotal | 3 |
| BedroomsAboveGround | 3 |
| BedroomsTotal | 3 |
| Appliances | Dishwasher |
| BasementDevelopment | Finished |
| BasementType | Full (finished) |
| ConstructionMaterial | Concrete Block, Concrete Walls |
| ConstructionStyleAttachment | Detached |
| CoolingType | Central Air Conditioning |
| ExteriorFinish | Concrete, Vinyl Siding |
| FireProtection | Smoke Detectors, Alarm System |
| FireplacePresent | Yes |
| FireplaceTotal | 1 |
| Fixture | Ceiling Fans |
| FoundationType | Block |
| HalfBathTotal | 2 |
| HeatingFuel | Natural Gas |
| HeatingType | Forced Air |
| SizeInterior | 1485 Sqft |
| Type | House |
| UtilityWater | Municipal Water |
Parking
| Attached Garage |
Land
| AccessType | Highway Access, Highway Nearby |
| Acreage | No |
| LandAmenities | Airport |
| Sewer | Municipal Sewage System |
| SizeDepth | 130 Ft |
| SizeFrontage | 49 Ft |
| SizeTotalText | Under 1/2 Acre |
| ZoningDescription | Res |
Rooms
| Level | Type | Length | Width | Dimensions |
|---|---|---|---|---|
| Second Level | 2pc Bathroom | 4'11'' x 4' | ||
| Second Level | Bedroom | 11'3'' x 13'6'' | ||
| Second Level | Bedroom | 10'2'' x 12'9'' | ||
| Second Level | Bedroom | 10'2'' x 9'3'' | ||
| Second Level | 4pc Bathroom | 11'4'' x 4'11'' | ||
| Lower Level | Utility Room | 10'1'' x 11'8'' | ||
| Lower Level | 2pc Bathroom | 6'11'' x 4'2'' | ||
| Lower Level | Den | 7'5'' x 9'5'' | ||
| Lower Level | Family Room | 26'3'' x 11'10'' | ||
| Main Level | Living Room | 17'10'' x 12'7'' | ||
| Main Level | Dining Room | 9'7'' x 14'9'' | ||
| Main Level | Eat In Kitchen | 20' x 7'10'' | ||
| Main Level | Foyer | 5'7'' x 6'2'' |
https://www.realtor.ca/real-estate/27616774/93-willowridge-road-etobicoke
Interested?
Contact us for more information
Sara Atkinson
Salesperson
69 John Street S. Unit 400a
Hamilton, Ontario L8N 2B9



































































