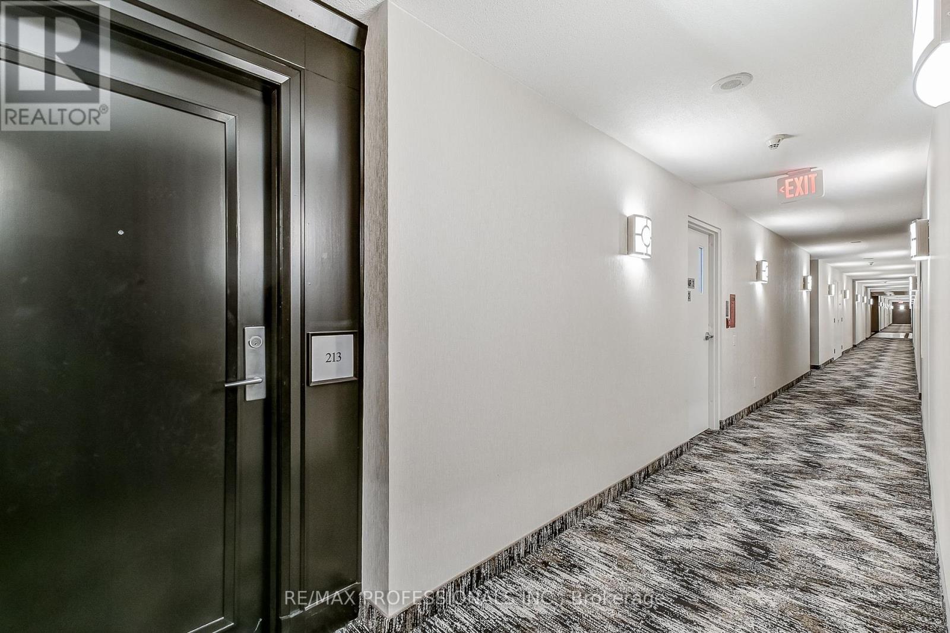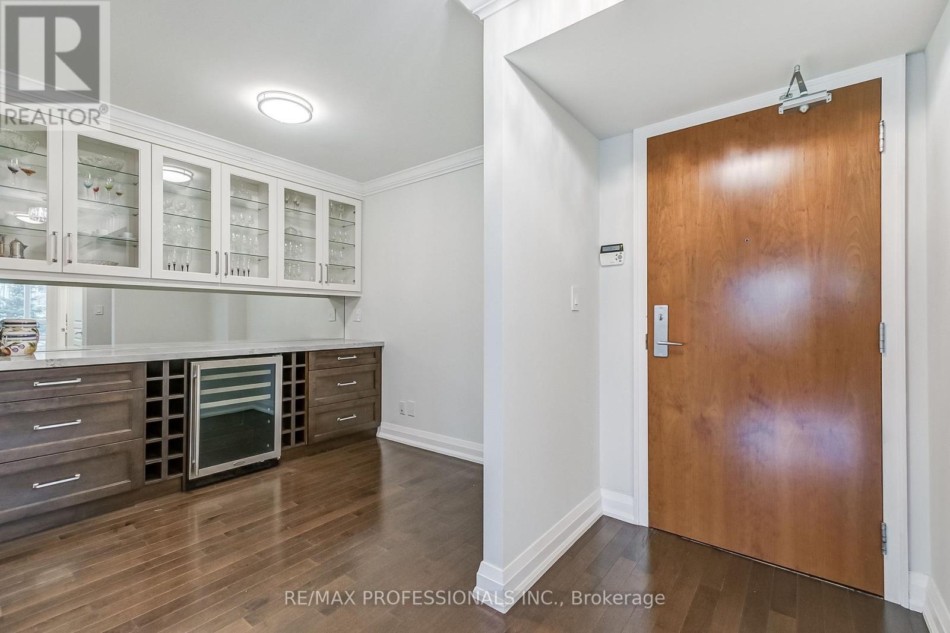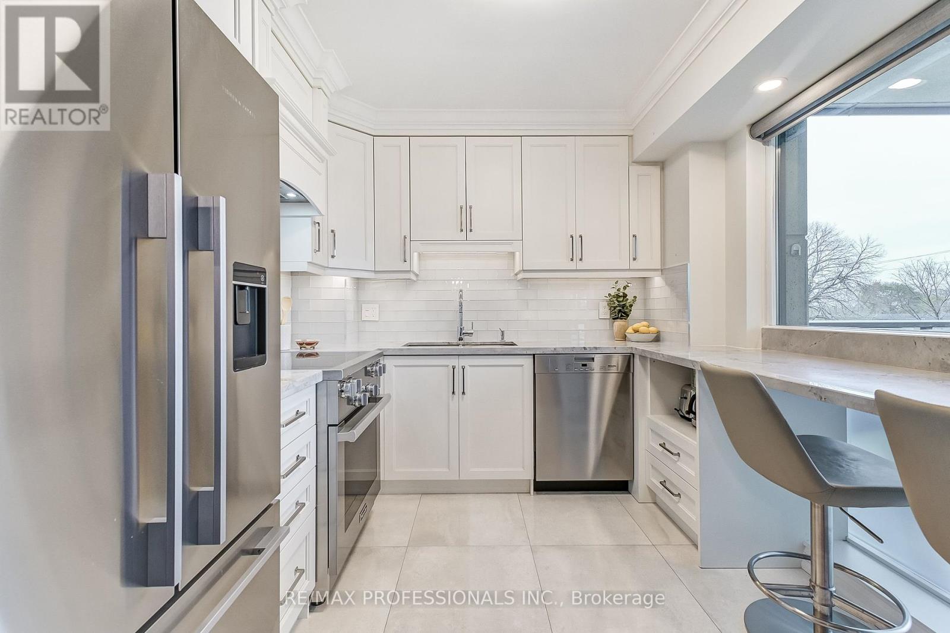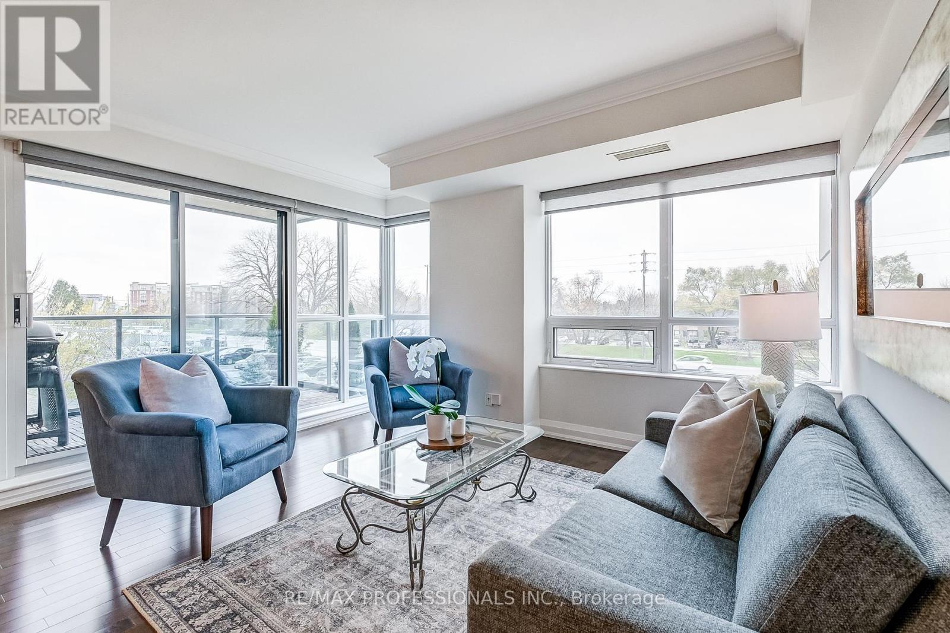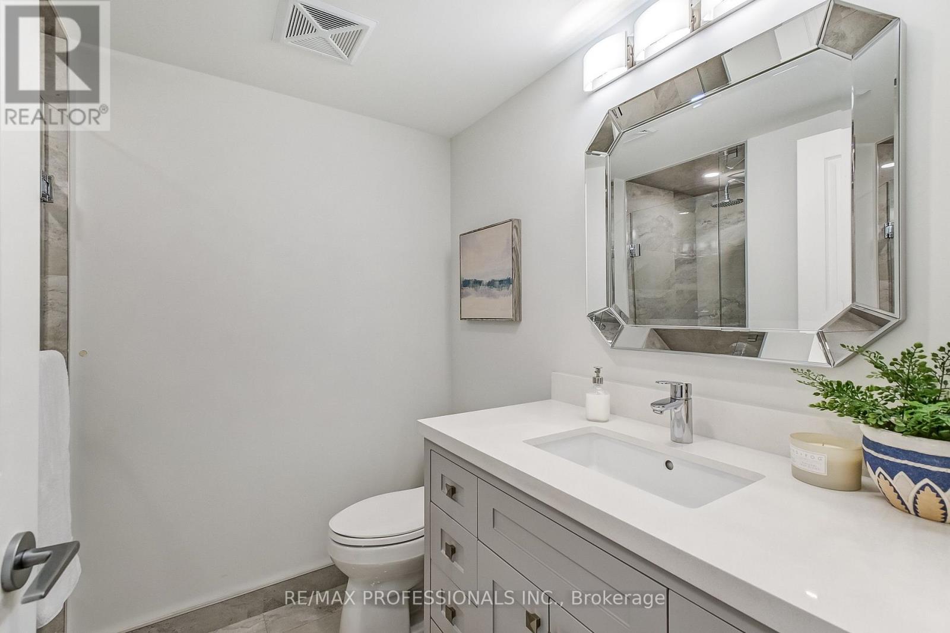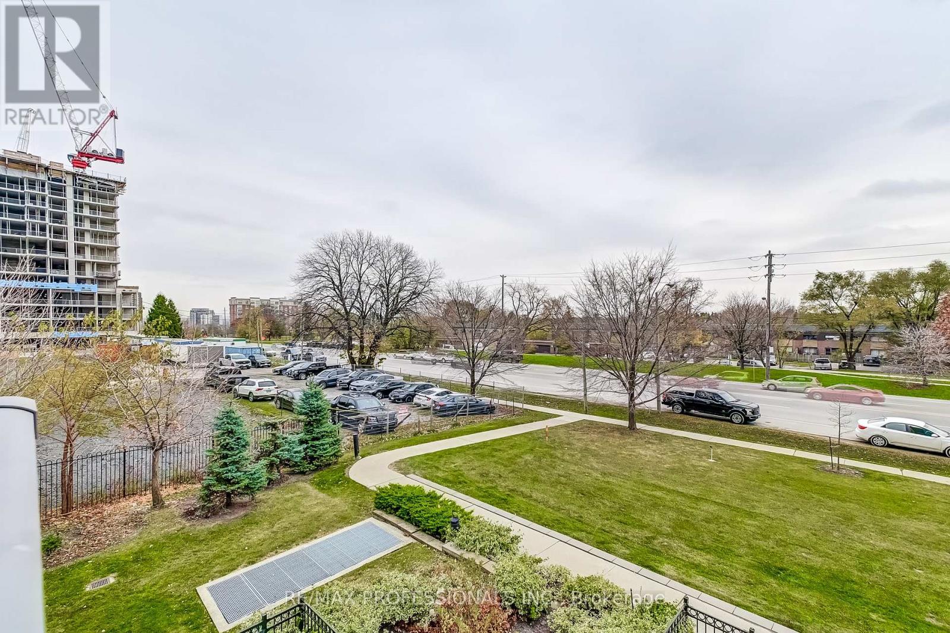213 - 1403 Royal York Road Toronto, Ontario M9P 0A1
$885,000Maintenance, Heat, Common Area Maintenance, Insurance, Water, Parking
$947.34 Monthly
Maintenance, Heat, Common Area Maintenance, Insurance, Water, Parking
$947.34 MonthlyWelcome Home - Luxury Living at the 'Royal York Grand'! Beautiful 2+1 Bedroom / 2 Bathroom Corner Unit in an Impeccably Maintained, Boutique-Style Condominium. Coveted Split-Bedroom +Den Floor Plan is Logical and Spacious - Feels More Like A House Than a Condo! Totally Renovated - No Expense Has Been Spared In Upgrading This South-East Facing, Sun-Filled Unit. Huge Windows, Crown Molding and Gleaming Hardwood Floors Throughout. State-of-the-Art Eat-In Kitchen w/ Miele and Fisher-Paykel Appliances, Custom Cabinetry and Natural Stone Counters. Open Concept Living/Dining Rooms Boast Floor-to-Ceiling Windows and a Walk-Out to the Covered Balcony (Yes, BBQs Are Allowed!). L-A-R-G-E Primary Bedroom Features An En-Suite and Custom Walk-In Closet. Generous Second Bedroom Is Situated On The Opposite Side Of The Unit, Includes Wall-to-Wall Closets, and Overlooks Lush Green Space. A Spa-like Second Bathroom Completes This Wing of The Condo. Oversized, Multifunctional Den Has Been Cleverly Renovated to Add A Pantry and Bar Area. Unit 213 Also Includes Ensuite Laundry, 1 parking space and 1 locker. **** EXTRAS **** Location, location, location: Easy Access to Public Transit, Highway, Shopping, Parks and Steps to Future LRT Stop. Walking Distance to Everyday Amenities, Schools, Places of Worship. Super Clean and Safe Building, 24 HR Concierge. (id:50886)
Property Details
| MLS® Number | W10429764 |
| Property Type | Single Family |
| Community Name | Humber Heights |
| AmenitiesNearBy | Park, Place Of Worship, Public Transit, Schools |
| CommunityFeatures | Pet Restrictions |
| Features | Conservation/green Belt, Balcony, Carpet Free |
| ParkingSpaceTotal | 1 |
Building
| BathroomTotal | 2 |
| BedroomsAboveGround | 2 |
| BedroomsTotal | 2 |
| Amenities | Storage - Locker, Security/concierge |
| Appliances | Dishwasher, Dryer, Range, Refrigerator, Washer, Window Coverings |
| CoolingType | Central Air Conditioning |
| ExteriorFinish | Brick, Concrete |
| FireProtection | Alarm System |
| FlooringType | Hardwood, Tile |
| HeatingFuel | Natural Gas |
| HeatingType | Forced Air |
| SizeInterior | 999.992 - 1198.9898 Sqft |
| Type | Apartment |
Parking
| Underground |
Land
| Acreage | No |
| LandAmenities | Park, Place Of Worship, Public Transit, Schools |
Rooms
| Level | Type | Length | Width | Dimensions |
|---|---|---|---|---|
| Flat | Den | 2.84 m | 2.66 m | 2.84 m x 2.66 m |
| Flat | Dining Room | 4.06 m | 3.11 m | 4.06 m x 3.11 m |
| Flat | Living Room | 4.13 m | 3.09 m | 4.13 m x 3.09 m |
| Flat | Kitchen | 3.04 m | 2.98 m | 3.04 m x 2.98 m |
| Flat | Primary Bedroom | 5.63 m | 3.31 m | 5.63 m x 3.31 m |
| Flat | Bedroom 2 | 3.92 m | 3.05 m | 3.92 m x 3.05 m |
| Flat | Bathroom | 2.5 m | 1.92 m | 2.5 m x 1.92 m |
Interested?
Contact us for more information
Petra Wrzesnewskyj-Cottrell
Salesperson
4242 Dundas St W Unit 9
Toronto, Ontario M8X 1Y6
Ruslana A. Wrzesnewskyj
Salesperson
4242 Dundas St W Unit 9
Toronto, Ontario M8X 1Y6



