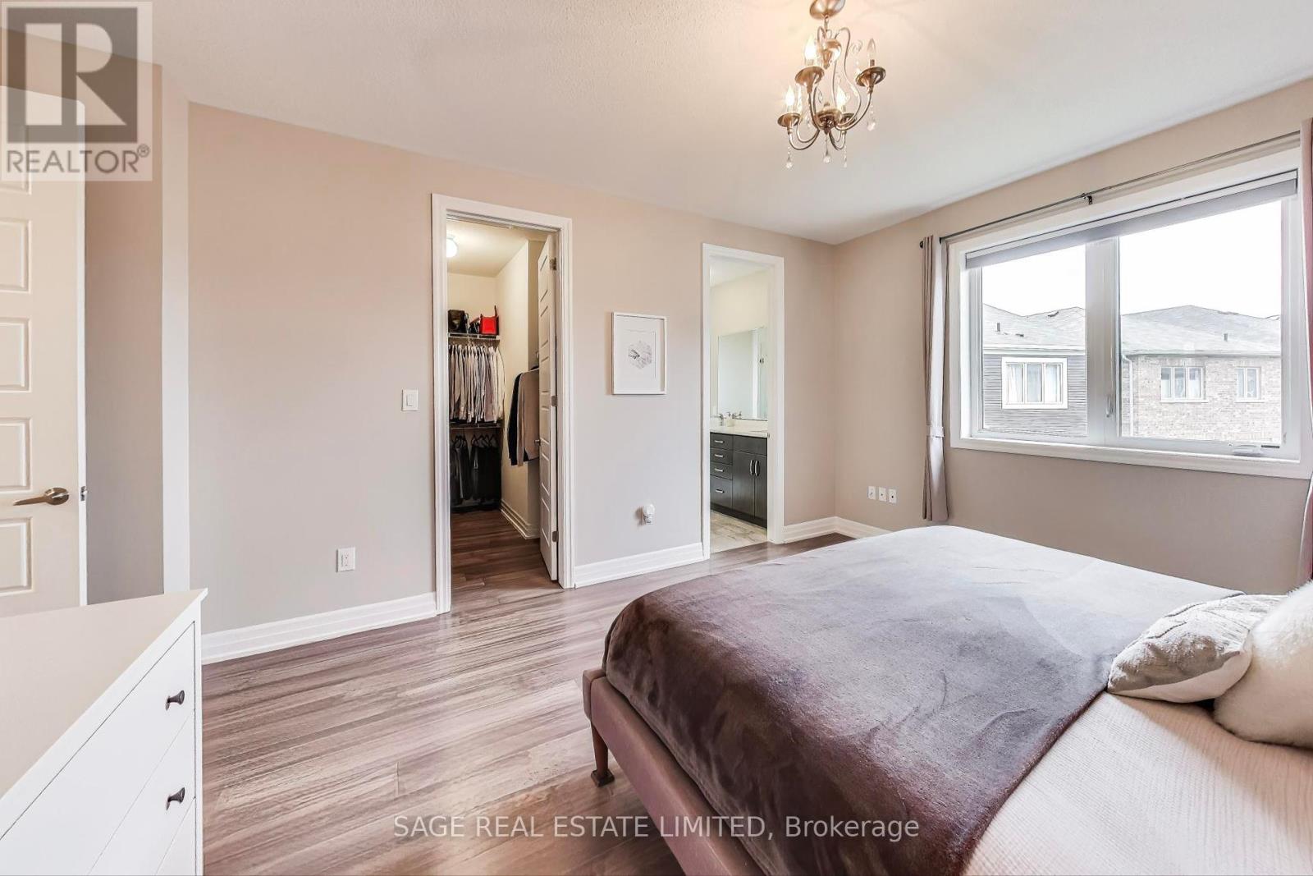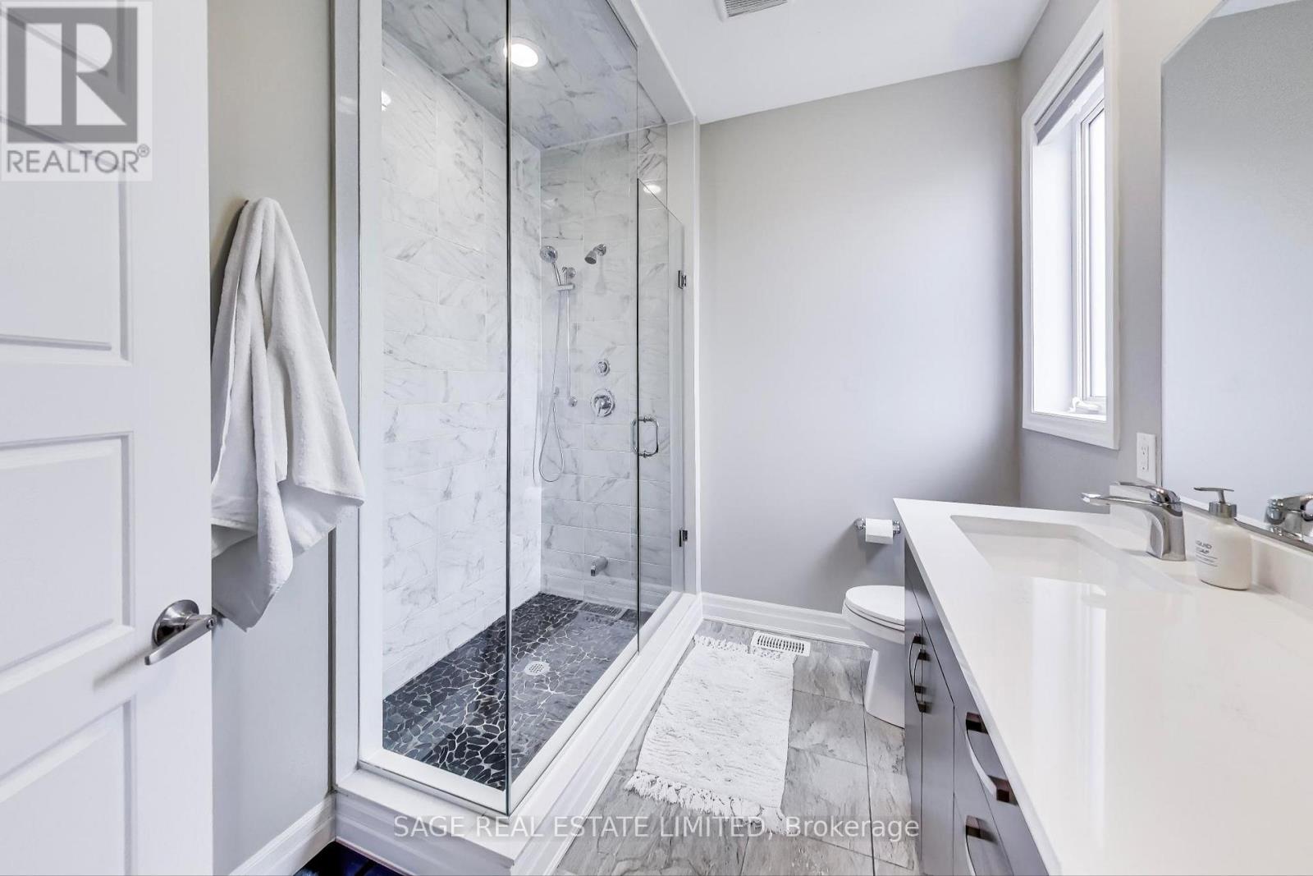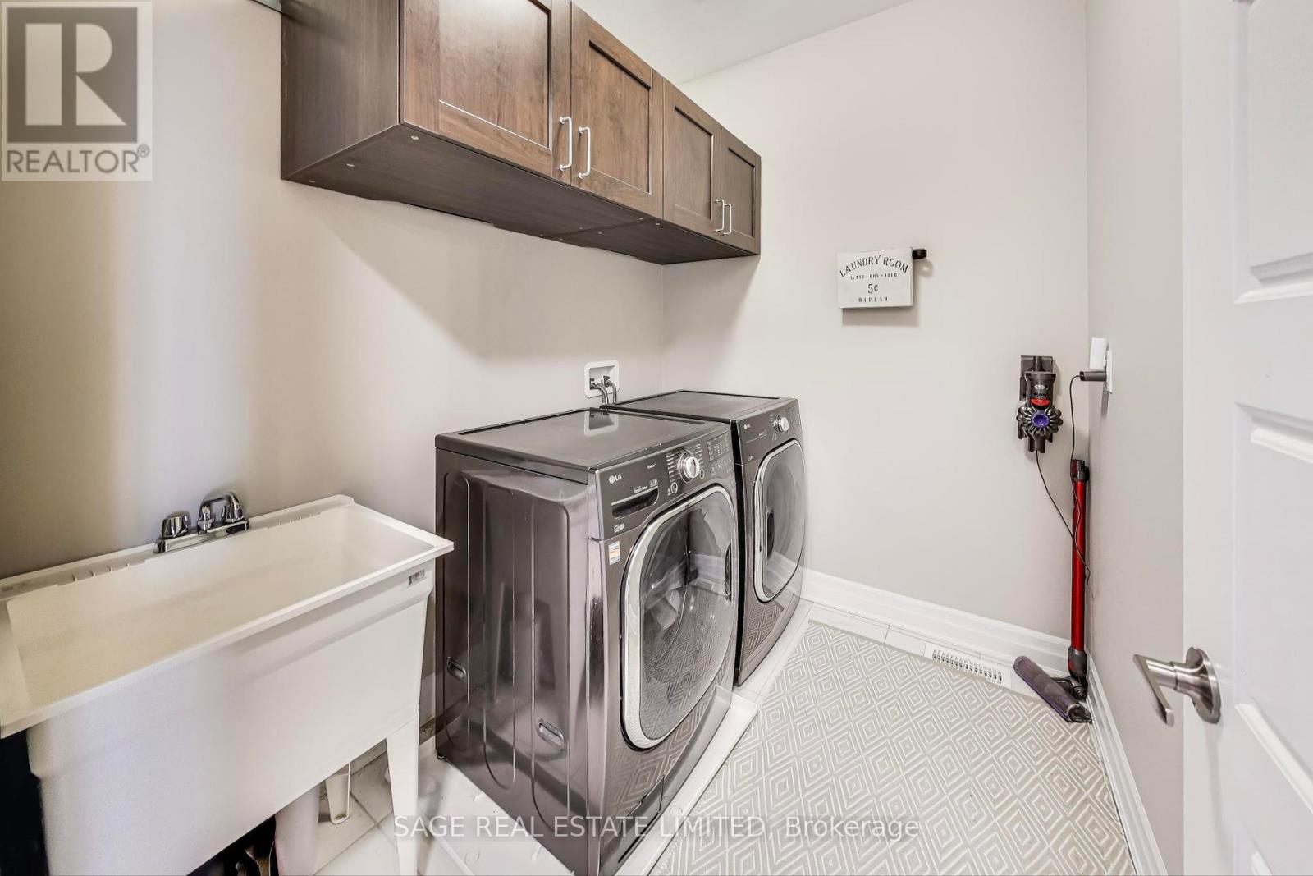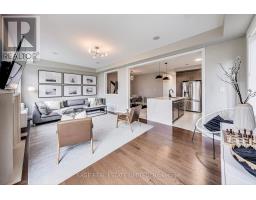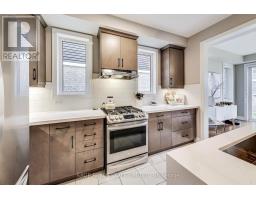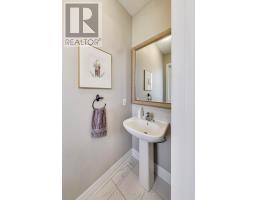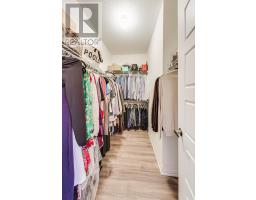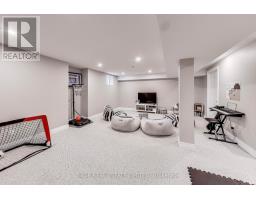1394 Rose Way Milton, Ontario L9E 1M7
$1,249,999
Welcome to Your Dream Home! Experience luxury living in this breathtaking Mattamy detached home, beautifully crafted with an elegant stucco and stone exterior. Set on a premium lot with serene pond views and no direct rear neighbours, this nearly-new home offers unparalleled privacy and tranquility. With almost 2,000 square feet of thoughtfully designed space, this residence boasts soaring9-foot ceilings on both the main and second floors, creating an airy and open atmosphere. The upgraded entertainers kitchen is a true centrepiece, featuring a spacious centre island, marble backsplash, and under-cabinet lighting. Upgraded stainless steel appliances, smooth ceilings, and built-in speakers elevate the main floor experience, along with gleaming hardwood floors and a stylish hardwood staircase. The convenience of second-floor laundry makes daily living effortless. Discover the perfect blend of elegance and modern comfort in this exceptional home. **** EXTRAS **** Master Ensuite Retreat W/Glass Double Sinks And Walk In Closet. Fridge,GasStove,Dishwasher,Washer,Dryer,All Electrical Light Fixtures,All Windows Coverings (ExceptExcluded), Alarm/Security System (id:50886)
Property Details
| MLS® Number | W10429750 |
| Property Type | Single Family |
| Community Name | Cobban |
| AmenitiesNearBy | Park, Place Of Worship, Public Transit, Schools |
| CommunicationType | Internet Access |
| EquipmentType | Water Heater - Gas |
| Features | Irregular Lot Size, Carpet Free, Guest Suite, Sump Pump |
| ParkingSpaceTotal | 2 |
| RentalEquipmentType | Water Heater - Gas |
| ViewType | View, Direct Water View |
Building
| BathroomTotal | 3 |
| BedroomsAboveGround | 4 |
| BedroomsTotal | 4 |
| Amenities | Fireplace(s) |
| Appliances | Garage Door Opener Remote(s), Water Heater - Tankless, Dishwasher, Dryer, Garage Door Opener, Refrigerator, Stove, Washer |
| BasementDevelopment | Finished |
| BasementType | N/a (finished) |
| ConstructionStyleAttachment | Detached |
| CoolingType | Central Air Conditioning |
| ExteriorFinish | Stone, Stucco |
| FireProtection | Smoke Detectors |
| FireplacePresent | Yes |
| FireplaceTotal | 1 |
| FlooringType | Hardwood |
| FoundationType | Block |
| HalfBathTotal | 1 |
| HeatingFuel | Natural Gas |
| HeatingType | Forced Air |
| StoriesTotal | 2 |
| SizeInterior | 1499.9875 - 1999.983 Sqft |
| Type | House |
| UtilityWater | Municipal Water |
Parking
| Attached Garage |
Land
| AccessType | Year-round Access |
| Acreage | No |
| FenceType | Fenced Yard |
| LandAmenities | Park, Place Of Worship, Public Transit, Schools |
| Sewer | Sanitary Sewer |
| SizeIrregular | 90.60 X 13.90 X 19.72 X 90.17 X 29.80 |
| SizeTotalText | 90.60 X 13.90 X 19.72 X 90.17 X 29.80|under 1/2 Acre |
Rooms
| Level | Type | Length | Width | Dimensions |
|---|---|---|---|---|
| Second Level | Primary Bedroom | 3.84 m | 4.57 m | 3.84 m x 4.57 m |
| Second Level | Bedroom 2 | 3.17 m | 3.11 m | 3.17 m x 3.11 m |
| Second Level | Bedroom 3 | 3.44 m | 3.2 m | 3.44 m x 3.2 m |
| Second Level | Bedroom 4 | 3.05 m | 3.05 m | 3.05 m x 3.05 m |
| Second Level | Laundry Room | 1.34 m | 1.24 m | 1.34 m x 1.24 m |
| Main Level | Kitchen | 3.6 m | 3.93 m | 3.6 m x 3.93 m |
| Main Level | Dining Room | 3.17 m | 3.66 m | 3.17 m x 3.66 m |
| Main Level | Great Room | 6.71 m | 3.66 m | 6.71 m x 3.66 m |
Utilities
| Cable | Available |
| Sewer | Installed |
https://www.realtor.ca/real-estate/27663061/1394-rose-way-milton-cobban-cobban
Interested?
Contact us for more information
Andrew Charles Cain
Salesperson
2010 Yonge Street
Toronto, Ontario M4S 1Z9
















