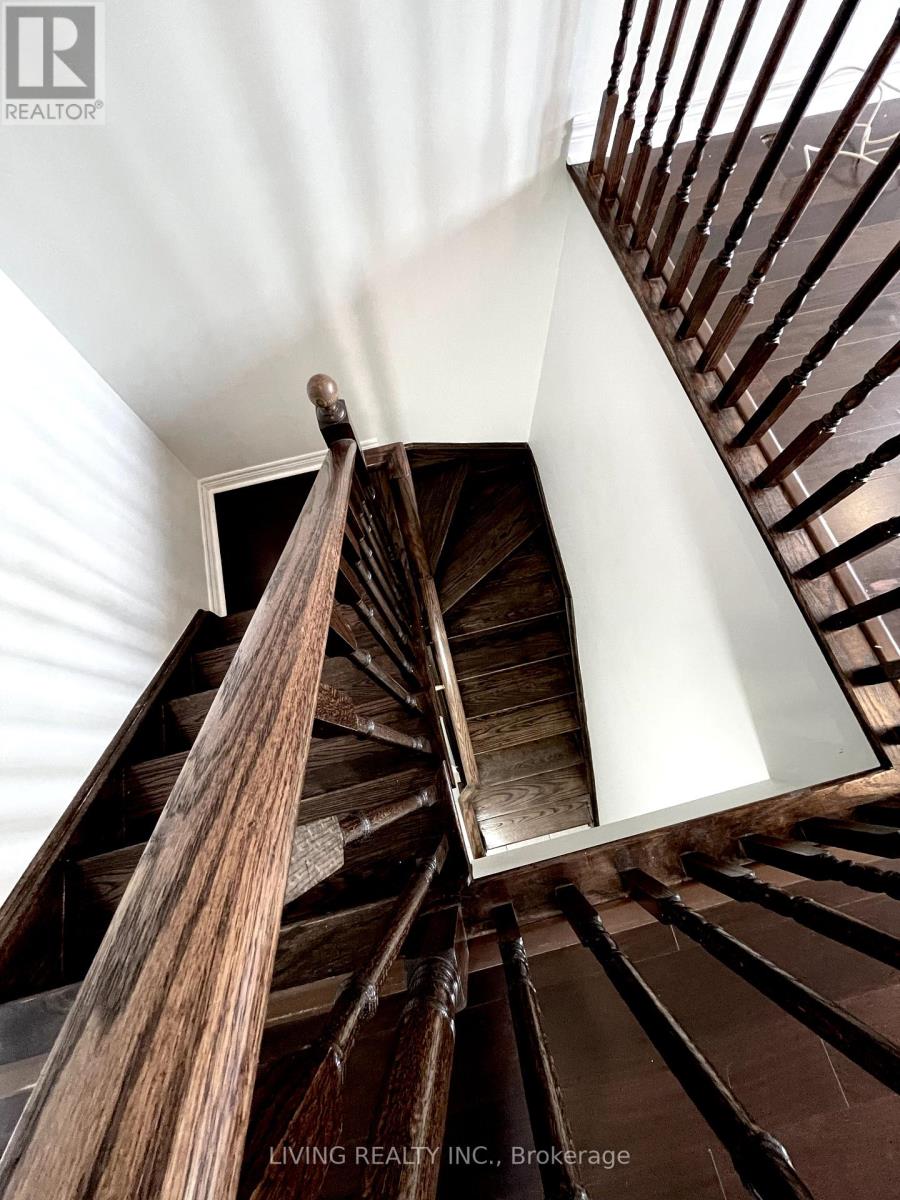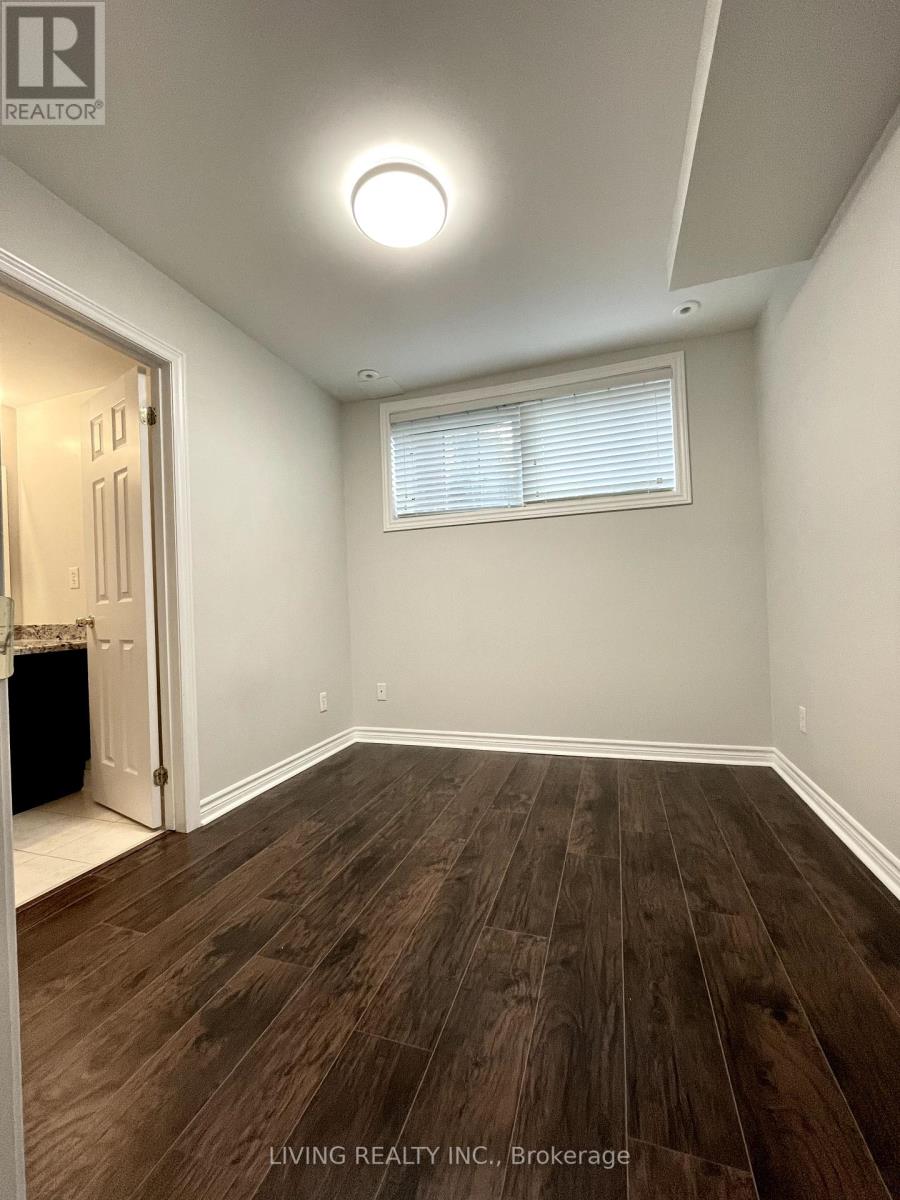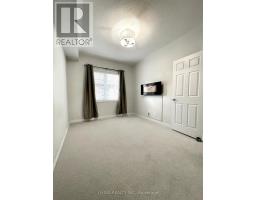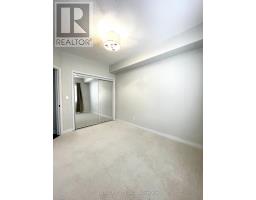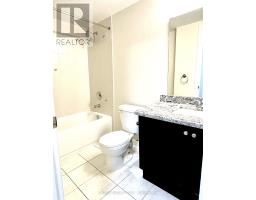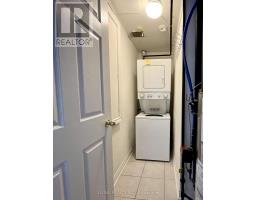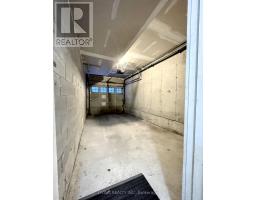73 Enroutes Street Toronto, Ontario M4E 0A6
2 Bedroom
2 Bathroom
999.992 - 1198.9898 sqft
Central Air Conditioning
Forced Air
$2,900 Monthly
Sought after Upper Beaches Townhome with built in garage. Move in ready. Walking distance to public transit and many amenities including parks and major grocery chains. Rare built in garage with direct access to interior. Lower level 2nd bedroom has very large walk in closet with extra storage space. Large island in kitchen. Very large deck to enjoy the summer nights relaxing or having bbq with family and friends. **** EXTRAS **** Fridge, Stove, Dishwasher, microwave, stacked washer and dryer. (id:50886)
Property Details
| MLS® Number | E10429760 |
| Property Type | Single Family |
| Community Name | East End-Danforth |
| AmenitiesNearBy | Park, Public Transit, Schools |
| CommunityFeatures | Pets Not Allowed, Community Centre |
| Features | Balcony |
| ParkingSpaceTotal | 1 |
| Structure | Deck |
Building
| BathroomTotal | 2 |
| BedroomsAboveGround | 2 |
| BedroomsTotal | 2 |
| BasementDevelopment | Finished |
| BasementType | N/a (finished) |
| CoolingType | Central Air Conditioning |
| ExteriorFinish | Brick |
| FlooringType | Laminate, Carpeted |
| HeatingFuel | Natural Gas |
| HeatingType | Forced Air |
| StoriesTotal | 2 |
| SizeInterior | 999.992 - 1198.9898 Sqft |
| Type | Row / Townhouse |
Parking
| Attached Garage |
Land
| Acreage | No |
| LandAmenities | Park, Public Transit, Schools |
Rooms
| Level | Type | Length | Width | Dimensions |
|---|---|---|---|---|
| Second Level | Bedroom 2 | 2.84 m | 2.66 m | 2.84 m x 2.66 m |
| Main Level | Living Room | 5.1 m | 3.67 m | 5.1 m x 3.67 m |
| Main Level | Dining Room | 5.1 m | 3.67 m | 5.1 m x 3.67 m |
| Main Level | Kitchen | 4.36 m | 2.7 m | 4.36 m x 2.7 m |
| Main Level | Primary Bedroom | 3.5 m | 2.66 m | 3.5 m x 2.66 m |
Interested?
Contact us for more information
Justina Lyn
Salesperson
Living Realty Inc.
8 Steelcase Rd W Unit C
Markham, Ontario L3R 1B2
8 Steelcase Rd W Unit C
Markham, Ontario L3R 1B2














