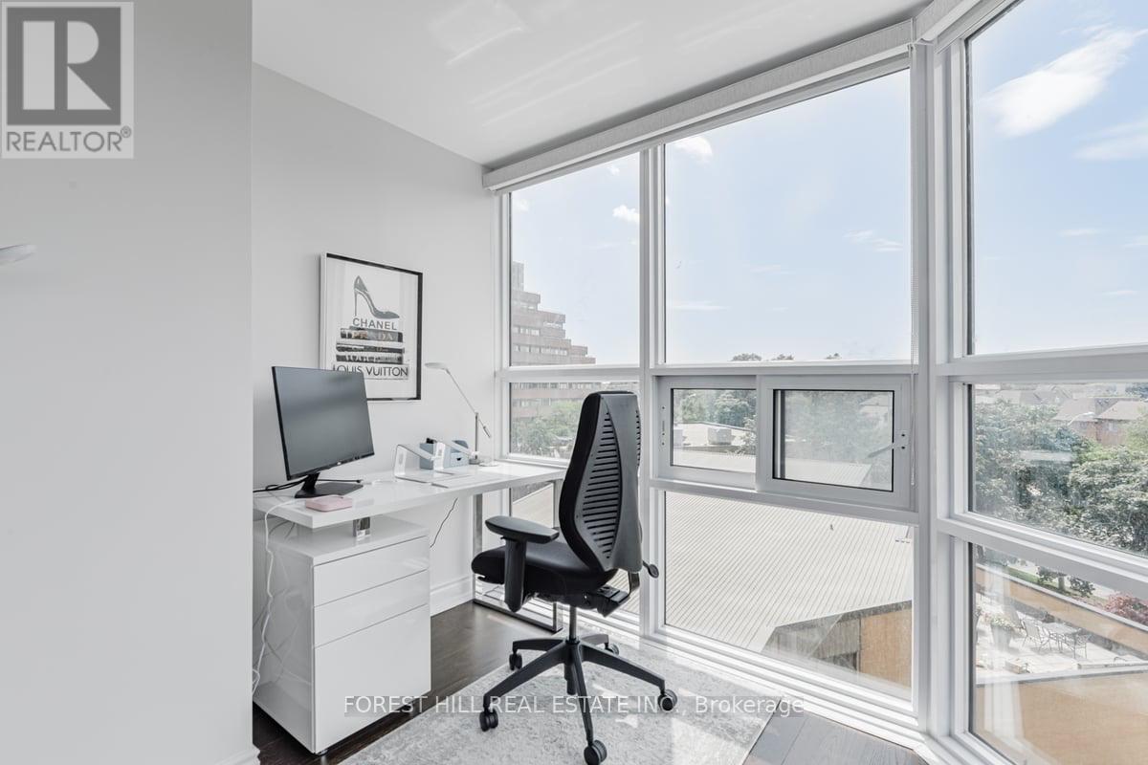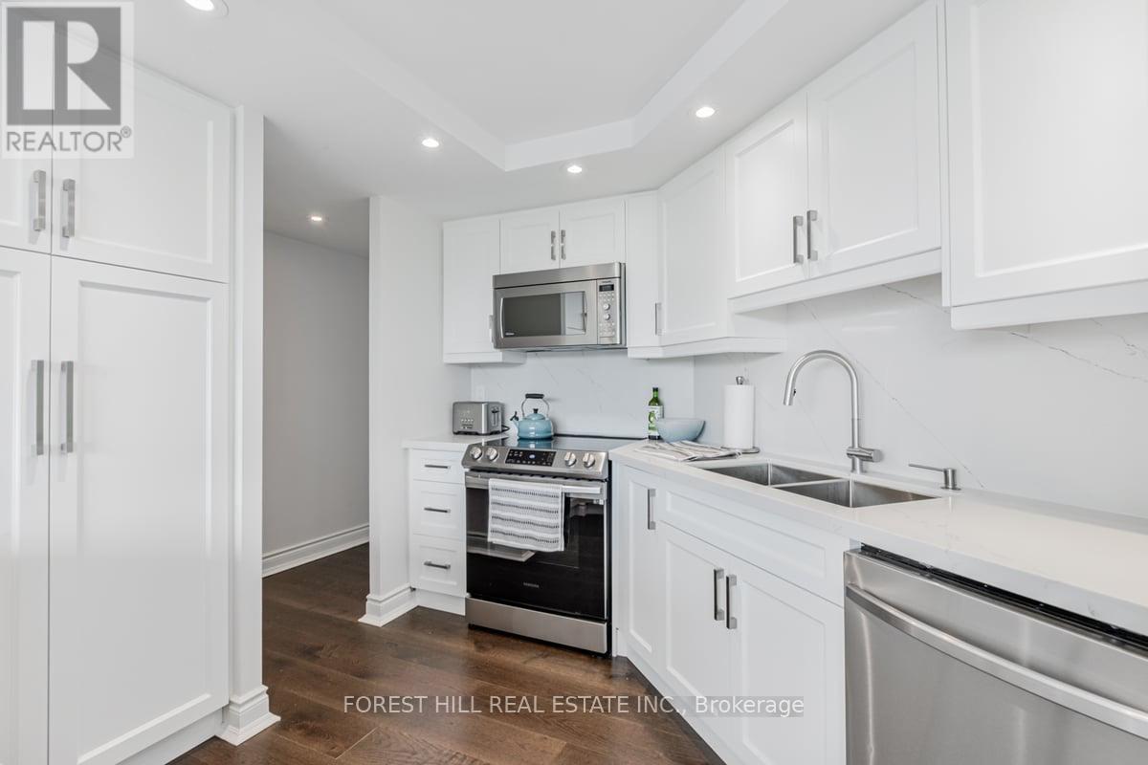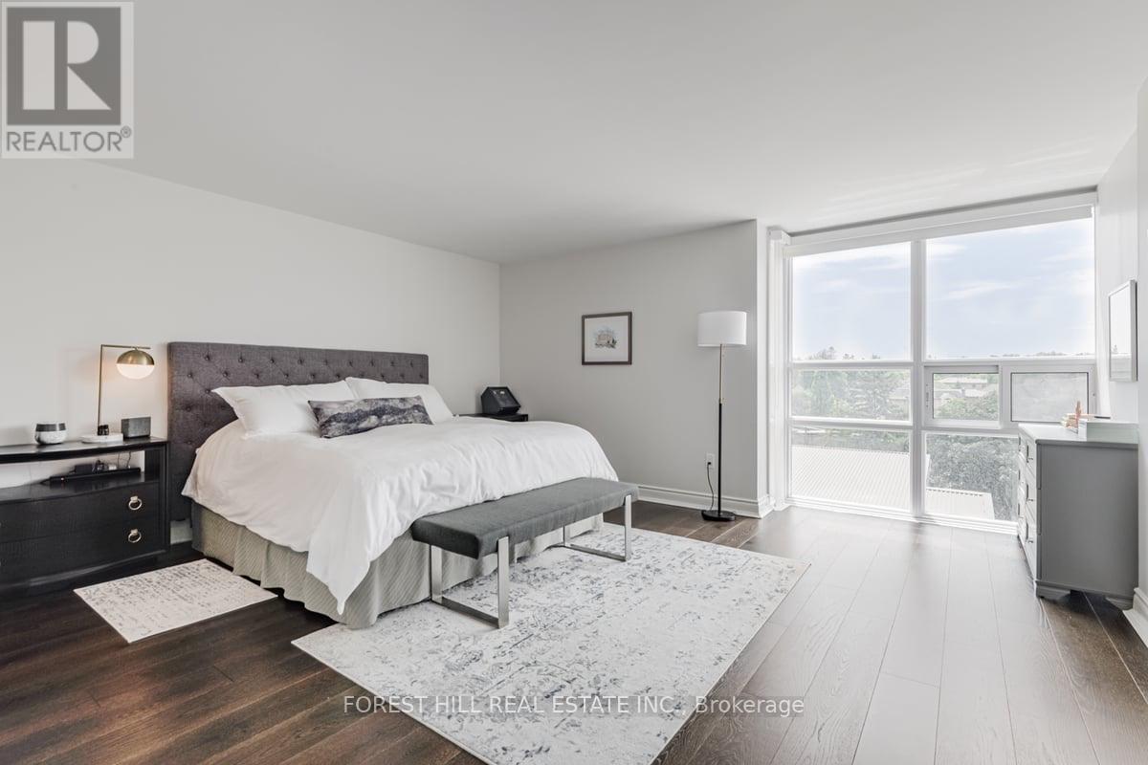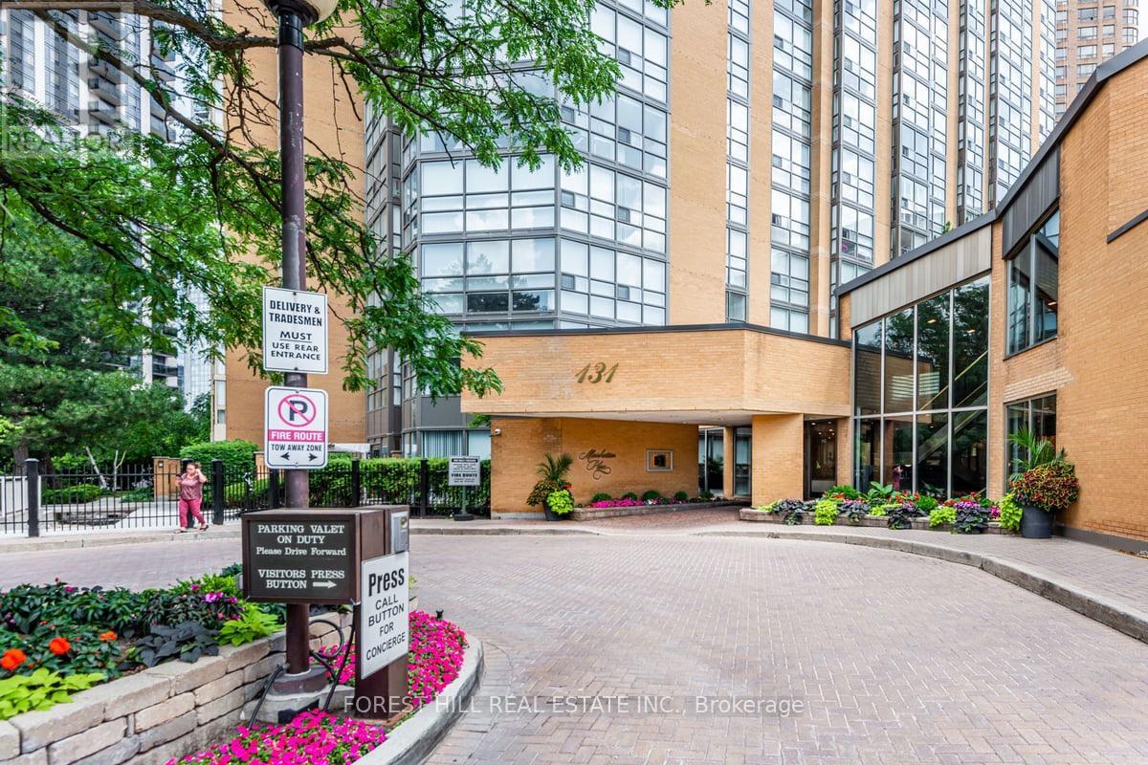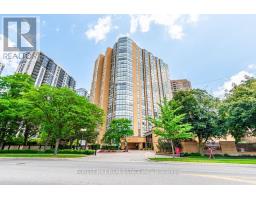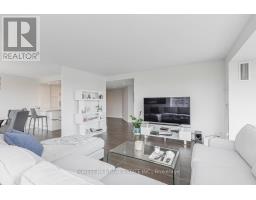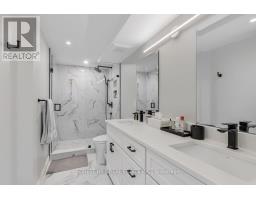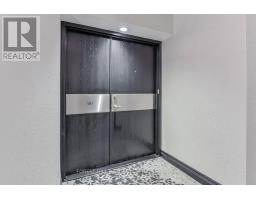501 - 131 Beecroft Road Toronto, Ontario M2N 6G9
$1,049,000Maintenance, Heat, Electricity, Water, Cable TV, Common Area Maintenance, Insurance, Parking
$1,447.73 Monthly
Maintenance, Heat, Electricity, Water, Cable TV, Common Area Maintenance, Insurance, Parking
$1,447.73 MonthlyBeautifully renovated from top to bottom, this stunning 2-bedroom + den, 2-bathroom unit offers 1,600 sq. ft. of elegant living space. The functional and spacious layout is filled with natural light from floor-to-ceiling windows. Features include quartz kitchen counters, a waterfall backsplash, and stainless steel appliances. The bright living room flows into an attached den, perfect for a home office. The large primary bedroom includes his-and-hers closets and an ensuite with a glass shower and double vanity. Ample storage space throughout, with parking and a locker included. This well-managed building offers all-inclusive maintenance and an array of fantastic amenities at the highly sought-after 'Manhattan Place.' Just steps to TTC, Highway 401, restaurants, shops, and entertainment exceptional unit, building, and location! Please note photos are prior to tenant moving in. **** EXTRAS **** Endless Amenities Await! Enjoy 24/7 Concierge Service, Indoor Pool, Squash Courts, Fitness Center, Basketball Court, Games Room W/ Billiards, Library, Party Room, Meeting Room, Visitor Parking, Barbecue Area, & Stunning landscaped grounds. (id:50886)
Property Details
| MLS® Number | C9396121 |
| Property Type | Single Family |
| Community Name | Lansing-Westgate |
| AmenitiesNearBy | Park, Public Transit, Schools |
| CommunityFeatures | Pet Restrictions, School Bus |
| Features | Balcony |
| ParkingSpaceTotal | 1 |
| PoolType | Indoor Pool |
| Structure | Squash & Raquet Court |
| ViewType | View |
Building
| BathroomTotal | 2 |
| BedroomsAboveGround | 2 |
| BedroomsBelowGround | 1 |
| BedroomsTotal | 3 |
| Amenities | Security/concierge, Exercise Centre, Party Room, Sauna, Storage - Locker |
| Appliances | Dryer, Freezer, Microwave, Oven, Refrigerator, Stove, Washer, Window Coverings |
| CoolingType | Central Air Conditioning |
| ExteriorFinish | Brick |
| FlooringType | Hardwood |
| HeatingFuel | Natural Gas |
| HeatingType | Forced Air |
| SizeInterior | 1599.9864 - 1798.9853 Sqft |
| Type | Apartment |
Parking
| Underground |
Land
| Acreage | No |
| LandAmenities | Park, Public Transit, Schools |
Rooms
| Level | Type | Length | Width | Dimensions |
|---|---|---|---|---|
| Main Level | Living Room | 7.44 m | 4.08 m | 7.44 m x 4.08 m |
| Main Level | Dining Room | 3.84 m | 3.17 m | 3.84 m x 3.17 m |
| Main Level | Kitchen | 3.35 m | 3.15 m | 3.35 m x 3.15 m |
| Main Level | Primary Bedroom | 4.88 m | 4.37 m | 4.88 m x 4.37 m |
| Main Level | Bedroom 2 | 3.66 m | 3.05 m | 3.66 m x 3.05 m |
| Main Level | Den | 2.14 m | 2.87 m | 2.14 m x 2.87 m |
| Main Level | Laundry Room | 1.96 m | 1.96 m | 1.96 m x 1.96 m |
Interested?
Contact us for more information
Richard Isaac Himelfarb
Salesperson
28a Hazelton Avenue
Toronto, Ontario M5R 2E2
Rebecca Himelfarb
Broker
28a Hazelton Avenue
Toronto, Ontario M5R 2E2








