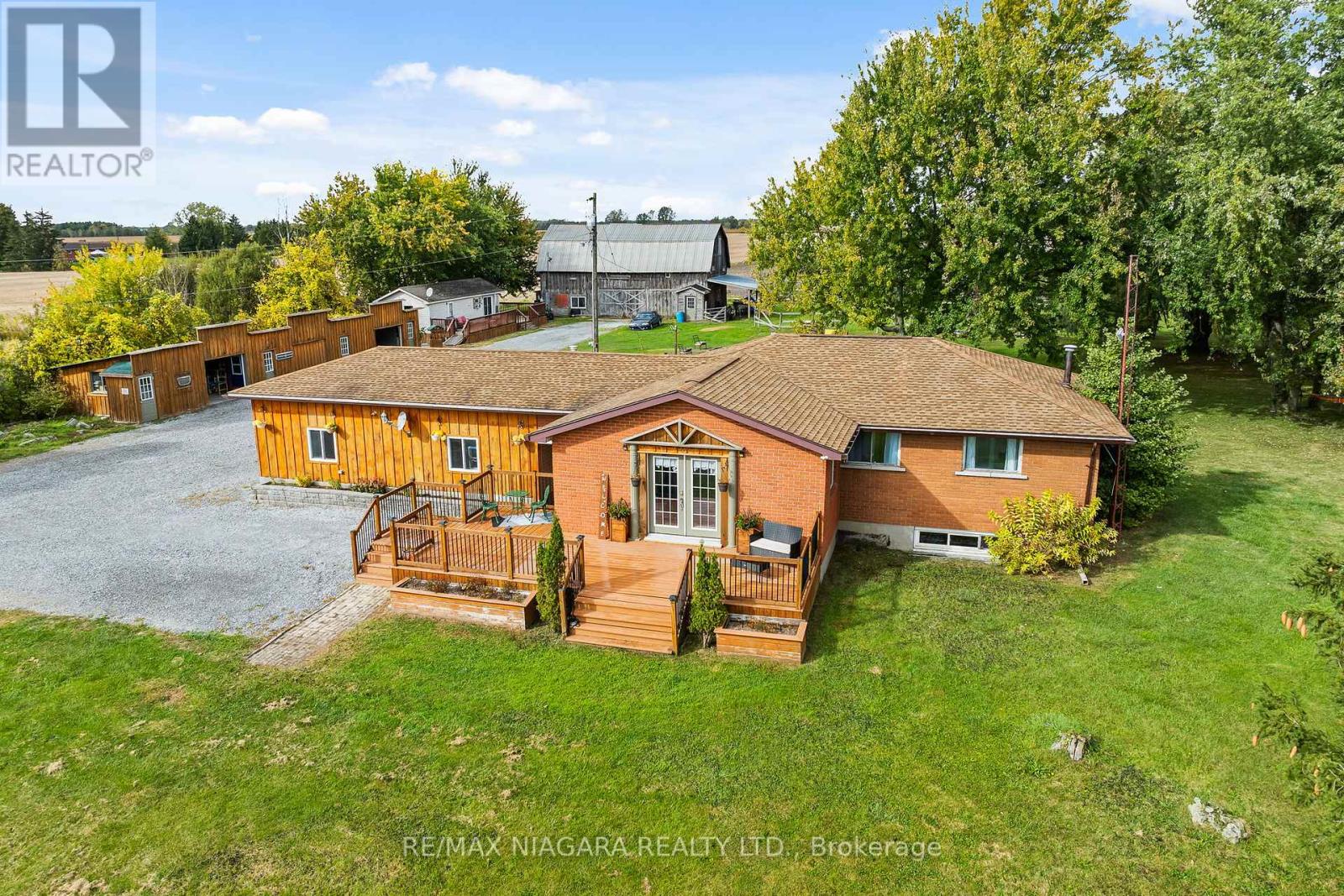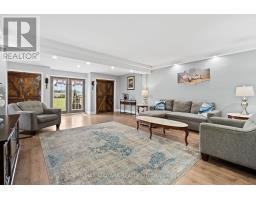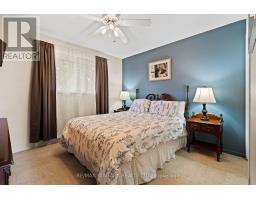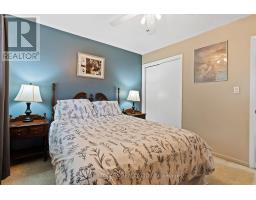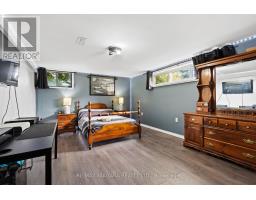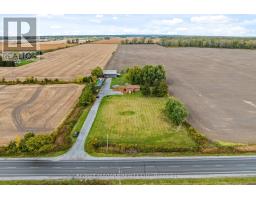11366 Highway 3 Wainfleet, Ontario L3K 5V4
$874,900
3 BEDROOM BUNGALOW WITH SELF CONTAINED GARDEN SUITE. From the idyllic views of farmers fields to the attached garage/shop, barn, and additional 3 bay garage, this country property on nearly 3 acres ticks all your needs and wants! This 3+2 bedroom brick bungalow is perfect as an intergenerational home or if you're looking for more space to spread out! Spend mornings enjoying coffee on the front south facing front deck or spend your nights in the backyard around the fire surrounded by mature trees. The home is set back over 250 feet from the Hwy giving you ample privacy. The main level features a cozy eat-in kitchen with ample cabinetry. The bright and spacious living room with ample natural light, pot lights, and french doors to the front deck is the perfect spot to spend time with your family. The main level is complete with three good sized bedrooms and 4 pc bathroom with ample storage. The fully finished basement features two bedrooms, living room, 3 pc bathroom and separate walkout. The property also features a self-contained one bedroom plus den garden suite. Perfect for your parents/in-laws, children, or use for additional rental income. The oversized heated garage is perfect for the mechanic or car enthusiast. On the property you'll find an additional detached garage with three bays AND a massive barn with loft. Previously used as a horse barn with paddock, you can restore the stalls and utilize as a hobby farm. (id:50886)
Property Details
| MLS® Number | X9396079 |
| Property Type | Single Family |
| AmenitiesNearBy | Park, Beach |
| CommunityFeatures | School Bus |
| EquipmentType | Water Heater - Gas |
| Features | In-law Suite |
| ParkingSpaceTotal | 13 |
| PoolType | Above Ground Pool |
| RentalEquipmentType | Water Heater - Gas |
Building
| BathroomTotal | 2 |
| BedroomsAboveGround | 3 |
| BedroomsBelowGround | 2 |
| BedroomsTotal | 5 |
| Appliances | Dryer, Refrigerator, Stove, Washer |
| ArchitecturalStyle | Bungalow |
| BasementDevelopment | Finished |
| BasementType | Full (finished) |
| ConstructionStyleAttachment | Detached |
| CoolingType | Central Air Conditioning |
| ExteriorFinish | Brick, Wood |
| FoundationType | Concrete |
| HeatingFuel | Natural Gas |
| HeatingType | Forced Air |
| StoriesTotal | 1 |
| SizeInterior | 1099.9909 - 1499.9875 Sqft |
| Type | House |
Parking
| Attached Garage |
Land
| Acreage | Yes |
| LandAmenities | Park, Beach |
| Sewer | Septic System |
| SizeDepth | 551 Ft ,6 In |
| SizeFrontage | 216 Ft ,7 In |
| SizeIrregular | 216.6 X 551.5 Ft |
| SizeTotalText | 216.6 X 551.5 Ft|2 - 4.99 Acres |
| SurfaceWater | Lake/pond |
| ZoningDescription | A2-23,37 |
Rooms
| Level | Type | Length | Width | Dimensions |
|---|---|---|---|---|
| Basement | Laundry Room | 3.68 m | 2.77 m | 3.68 m x 2.77 m |
| Basement | Family Room | 3.58 m | 3.58 m | 3.58 m x 3.58 m |
| Basement | Bedroom 4 | 4.37 m | 3.56 m | 4.37 m x 3.56 m |
| Basement | Bedroom 5 | 5.49 m | 3.58 m | 5.49 m x 3.58 m |
| Basement | Bathroom | 2.34 m | 2.11 m | 2.34 m x 2.11 m |
| Main Level | Living Room | 7.24 m | 5.79 m | 7.24 m x 5.79 m |
| Main Level | Kitchen | 5.18 m | 3.23 m | 5.18 m x 3.23 m |
| Main Level | Bedroom | 3.4 m | 3.23 m | 3.4 m x 3.23 m |
| Main Level | Bedroom 2 | 3.23 m | 3.05 m | 3.23 m x 3.05 m |
| Main Level | Bedroom 3 | 3.05 m | 2.97 m | 3.05 m x 2.97 m |
| Main Level | Bathroom | 3.23 m | 1.78 m | 3.23 m x 1.78 m |
https://www.realtor.ca/real-estate/27540545/11366-highway-3-wainfleet
Interested?
Contact us for more information
Nicki Lumsden
Broker



