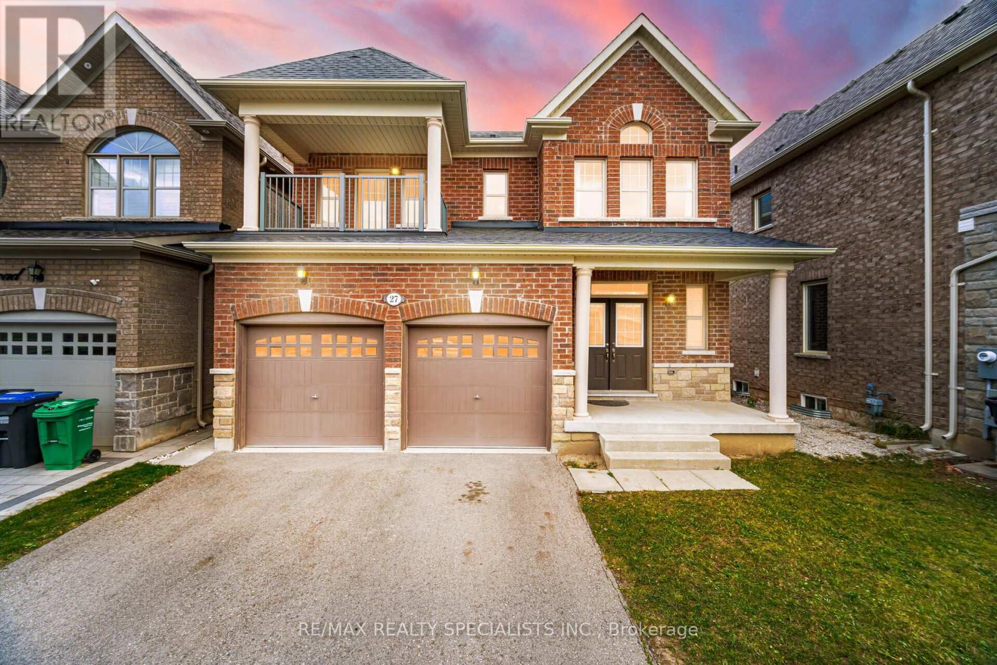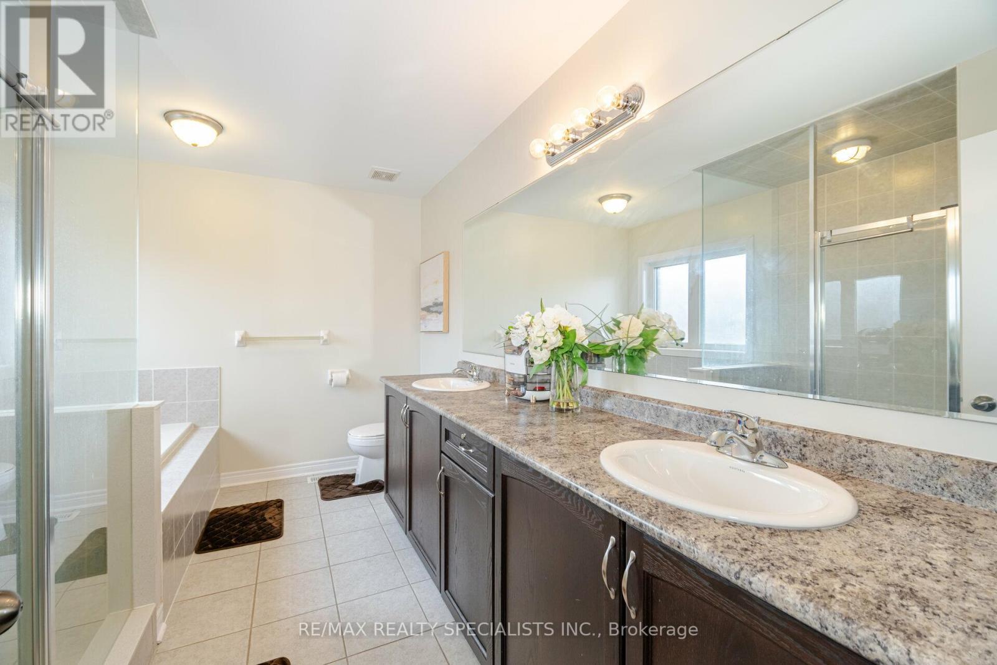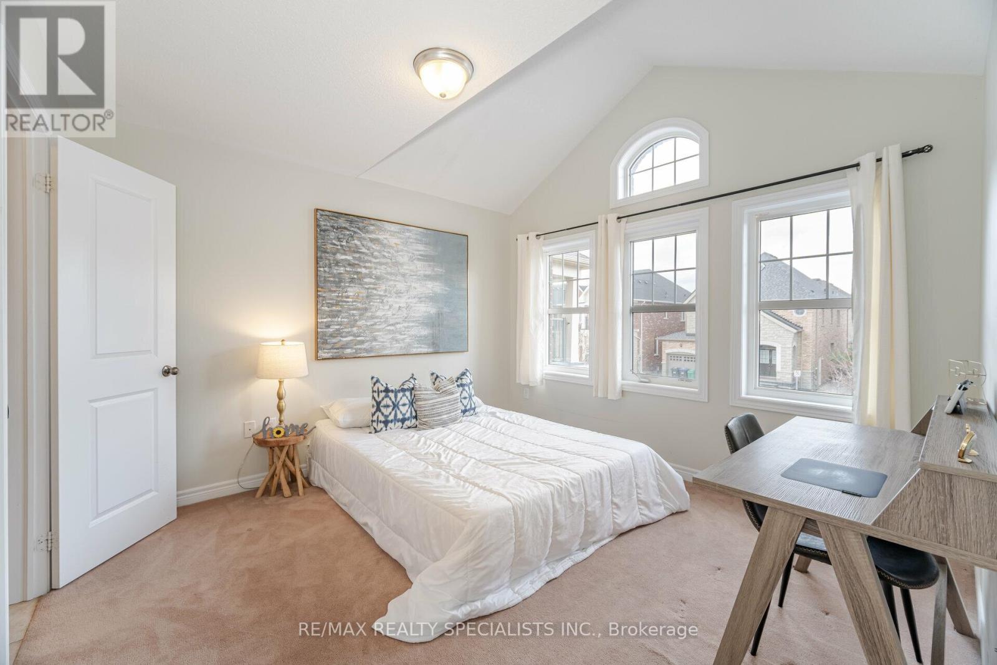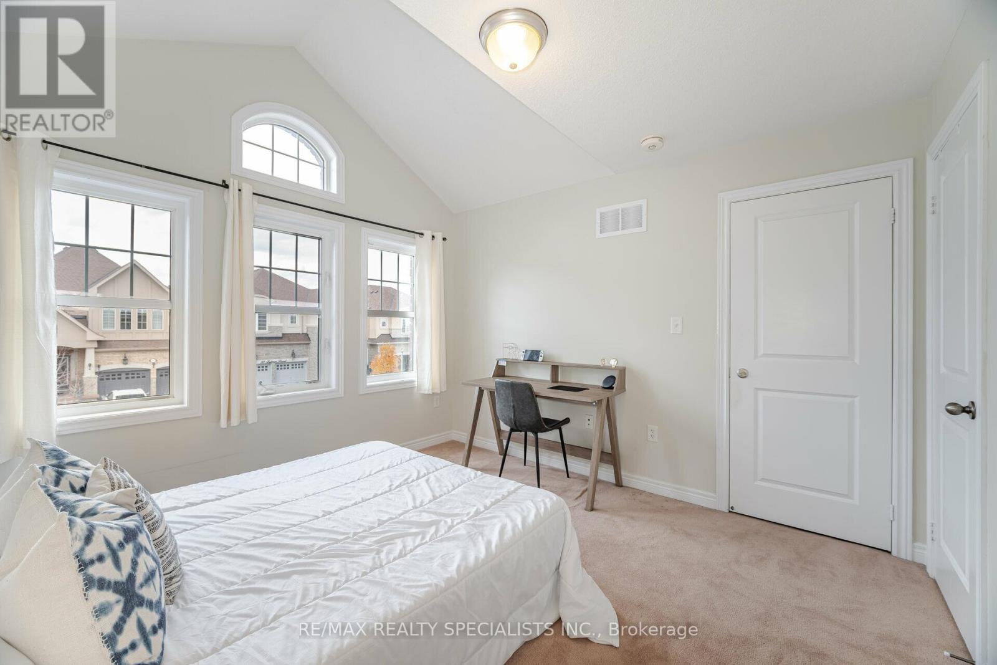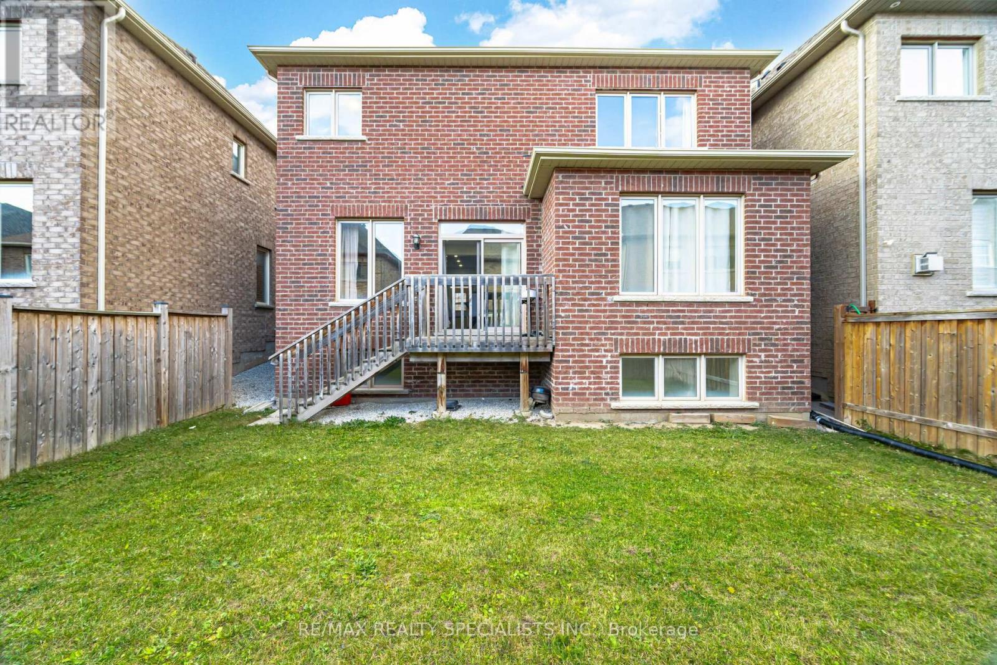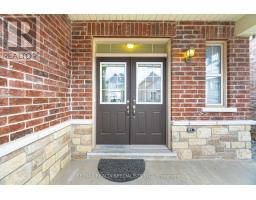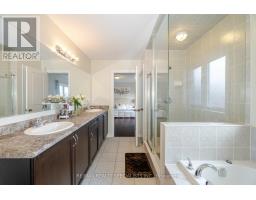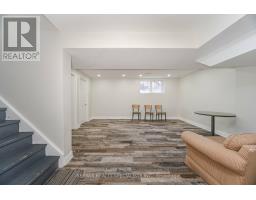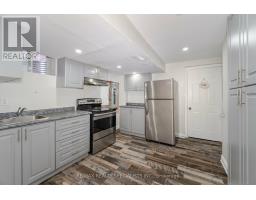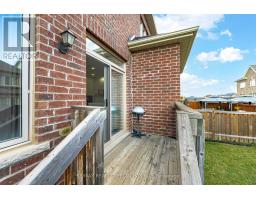27 Fulmer Road Brampton, Ontario L7A 4L9
$1,296,000
Welcome to this stunning 4+2 bedroom, 5-bath detached home in Brampton, offering a spacious layout and elegant finishes. Enter through double doors into the main floor, where the living room seamlessly flows into the dining area, creating an inviting space for gatherings. The fully equipped kitchen boasts stainless steel appliances, an island, and a breakfast area that opens to a patio perfect for morning coffee. A cozy family room with a fireplace, pot lights, and rich hardwood floors with plenty of natural light add warmth and character. The second floor features a luxurious primary bedroom with a 5-piece ensuite and walk-in closet, a second bedroom with its own 3-piece ensuite and closet, and two additional bedrooms that share a Jack-and-Jill bath, with one room opening to a Juliet balcony. The finished basement, accessible through a separate entrance, includes a spacious living room with pot lights, a fully equipped kitchen, two bedrooms, a 3-piece bath, offering potential for rental income. A large backyard makes an ideal space for summer entertaining. With a total of 5 parking spaces, this beautiful home is ready to welcome its new owners. **** EXTRAS **** Close To All Amenities Like School, Park, Community Centre, Go Station And Many More. (id:50886)
Property Details
| MLS® Number | W10412386 |
| Property Type | Single Family |
| Community Name | Northwest Brampton |
| AmenitiesNearBy | Hospital, Park, Public Transit, Schools |
| ParkingSpaceTotal | 6 |
Building
| BathroomTotal | 5 |
| BedroomsAboveGround | 4 |
| BedroomsBelowGround | 2 |
| BedroomsTotal | 6 |
| Appliances | Water Heater, Dishwasher, Refrigerator, Stove |
| BasementDevelopment | Finished |
| BasementFeatures | Separate Entrance |
| BasementType | N/a (finished) |
| ConstructionStyleAttachment | Detached |
| CoolingType | Central Air Conditioning |
| ExteriorFinish | Brick, Stone |
| FireplacePresent | Yes |
| FlooringType | Hardwood, Ceramic |
| FoundationType | Concrete |
| HalfBathTotal | 1 |
| HeatingFuel | Natural Gas |
| HeatingType | Forced Air |
| StoriesTotal | 2 |
| Type | House |
| UtilityWater | Municipal Water |
Parking
| Attached Garage |
Land
| Acreage | No |
| LandAmenities | Hospital, Park, Public Transit, Schools |
| Sewer | Sanitary Sewer |
| SizeDepth | 90 Ft ,5 In |
| SizeFrontage | 38 Ft |
| SizeIrregular | 38.06 X 90.45 Ft |
| SizeTotalText | 38.06 X 90.45 Ft |
Rooms
| Level | Type | Length | Width | Dimensions |
|---|---|---|---|---|
| Second Level | Primary Bedroom | Measurements not available | ||
| Second Level | Bedroom 2 | Measurements not available | ||
| Second Level | Bedroom 3 | Measurements not available | ||
| Second Level | Bedroom 4 | Measurements not available | ||
| Basement | Bedroom | Measurements not available | ||
| Basement | Bedroom | Measurements not available | ||
| Main Level | Living Room | Measurements not available | ||
| Main Level | Dining Room | Measurements not available | ||
| Main Level | Kitchen | -3.0 | ||
| Main Level | Eating Area | Measurements not available | ||
| Main Level | Family Room | Measurements not available |
Interested?
Contact us for more information
Jassi Panag
Broker
490 Bramalea Road Suite 400
Brampton, Ontario L6T 0G1
Manvir Singh
Salesperson
490 Bramalea Road Suite 400
Brampton, Ontario L6T 0G1

