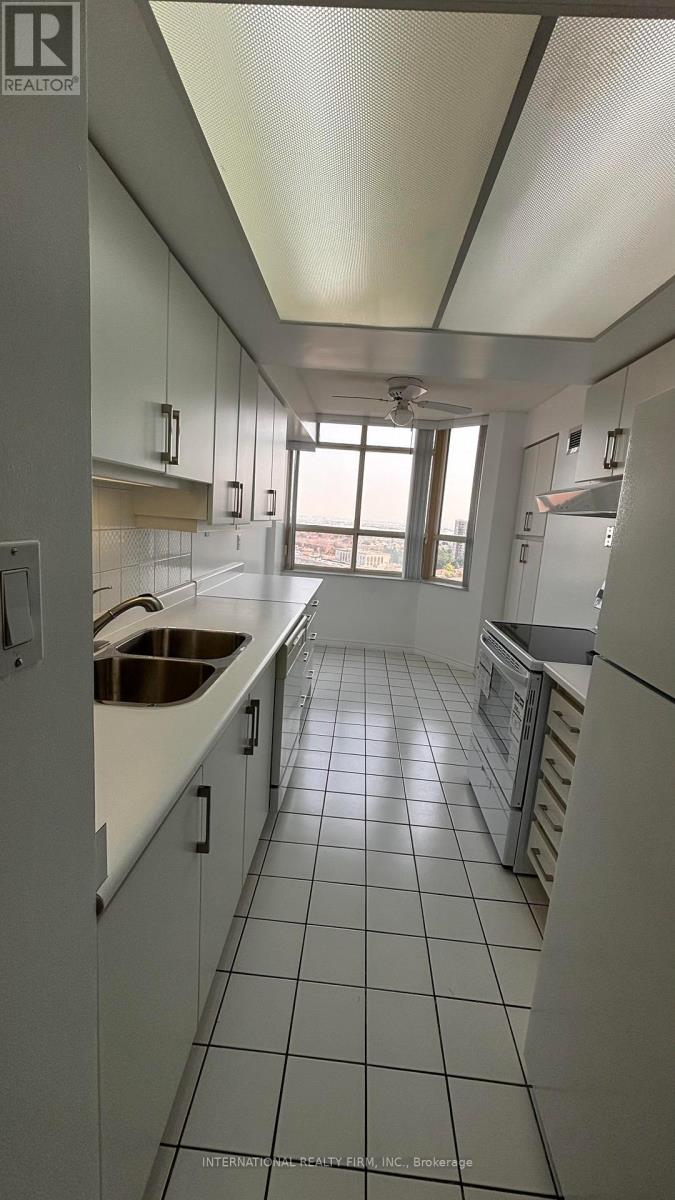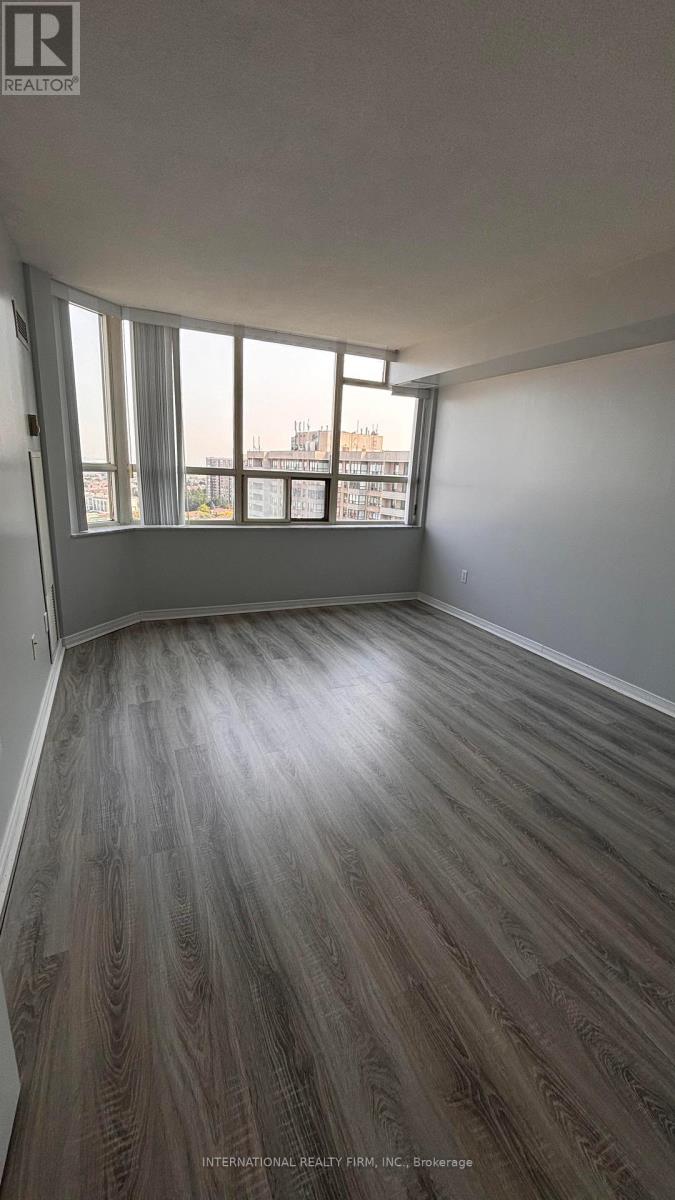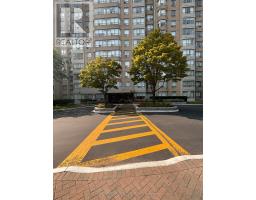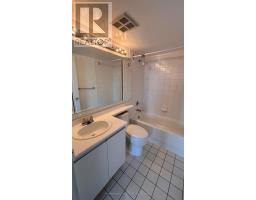1810 - 30 Malta Avenue E Brampton, Ontario L6Y 4S5
$549,500Maintenance, Heat, Water, Parking, Insurance, Common Area Maintenance, Electricity
$986.49 Monthly
Maintenance, Heat, Water, Parking, Insurance, Common Area Maintenance, Electricity
$986.49 MonthlyLarge spacious unit with lots of amenities in a prime location! Beautiful and spacious 2 bedroom+den, 2 bath, south east facing condo located close to the heart of the city. Open concept condo with a large solarium and living/dining area. 4 piece ensuite with a separate shower and bath with lots of storage. Engineered hardwood foors throughout. Unit includes your own underground parking spot with Plenty of above ground Visitor Parking for your guests. Building has 24 hour security, Outdoor Pool, Gym, Party Room, Tennis Courts, Sauna, BBQ area, Library, Indoor Basketball and Squash Courts, Table Tennis, Pool Table etc. Close to 407 and 410, Schools, Public Transit, Library, Rec Center, Sheridan College, Shopping and so much more. Great for a frst time home Buyer, small family, downsizer or investor.This is an amazing unit, in a modern building. A must see! Book a showing today! **** EXTRAS **** Included are building insurance, central air conditioning, common elements, heat, water and parking. 5 appliances. New fridge, stove and range hood. (id:50886)
Property Details
| MLS® Number | W9395948 |
| Property Type | Single Family |
| Community Name | Fletcher's Creek South |
| CommunityFeatures | Pet Restrictions |
| Features | In Suite Laundry |
| ParkingSpaceTotal | 1 |
Building
| BathroomTotal | 2 |
| BedroomsAboveGround | 2 |
| BedroomsBelowGround | 1 |
| BedroomsTotal | 3 |
| CoolingType | Central Air Conditioning, Ventilation System |
| ExteriorFinish | Brick |
| FlooringType | Hardwood, Ceramic |
| HeatingFuel | Natural Gas |
| HeatingType | Forced Air |
| SizeInterior | 1199.9898 - 1398.9887 Sqft |
| Type | Apartment |
Parking
| Underground |
Land
| Acreage | No |
Rooms
| Level | Type | Length | Width | Dimensions |
|---|---|---|---|---|
| Main Level | Living Room | 3.35 m | 3.76 m | 3.35 m x 3.76 m |
| Main Level | Dining Room | 2.39 m | 3.04 m | 2.39 m x 3.04 m |
| Main Level | Eating Area | 2.31 m | 2.59 m | 2.31 m x 2.59 m |
| Main Level | Kitchen | 2.51 m | 2.35 m | 2.51 m x 2.35 m |
| Main Level | Den | 2.79 m | 3.76 m | 2.79 m x 3.76 m |
| Main Level | Primary Bedroom | 3.35 m | 4.27 m | 3.35 m x 4.27 m |
| Main Level | Bedroom 2 | 2.77 m | 4.06 m | 2.77 m x 4.06 m |
Interested?
Contact us for more information
Peter Sharma
Salesperson
5111 New Street, Suite 106
Burlington, Ontario L7L 1V2



































