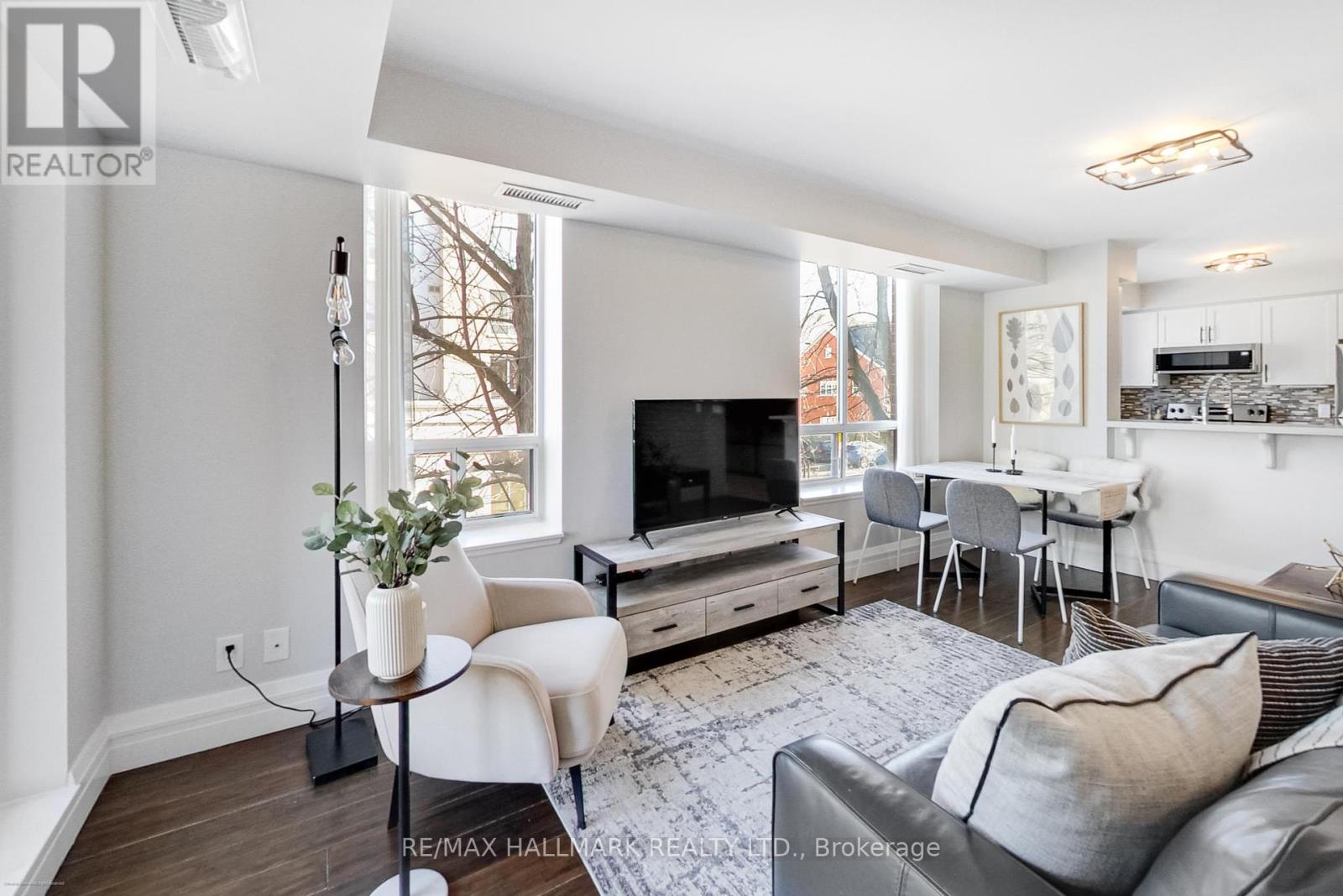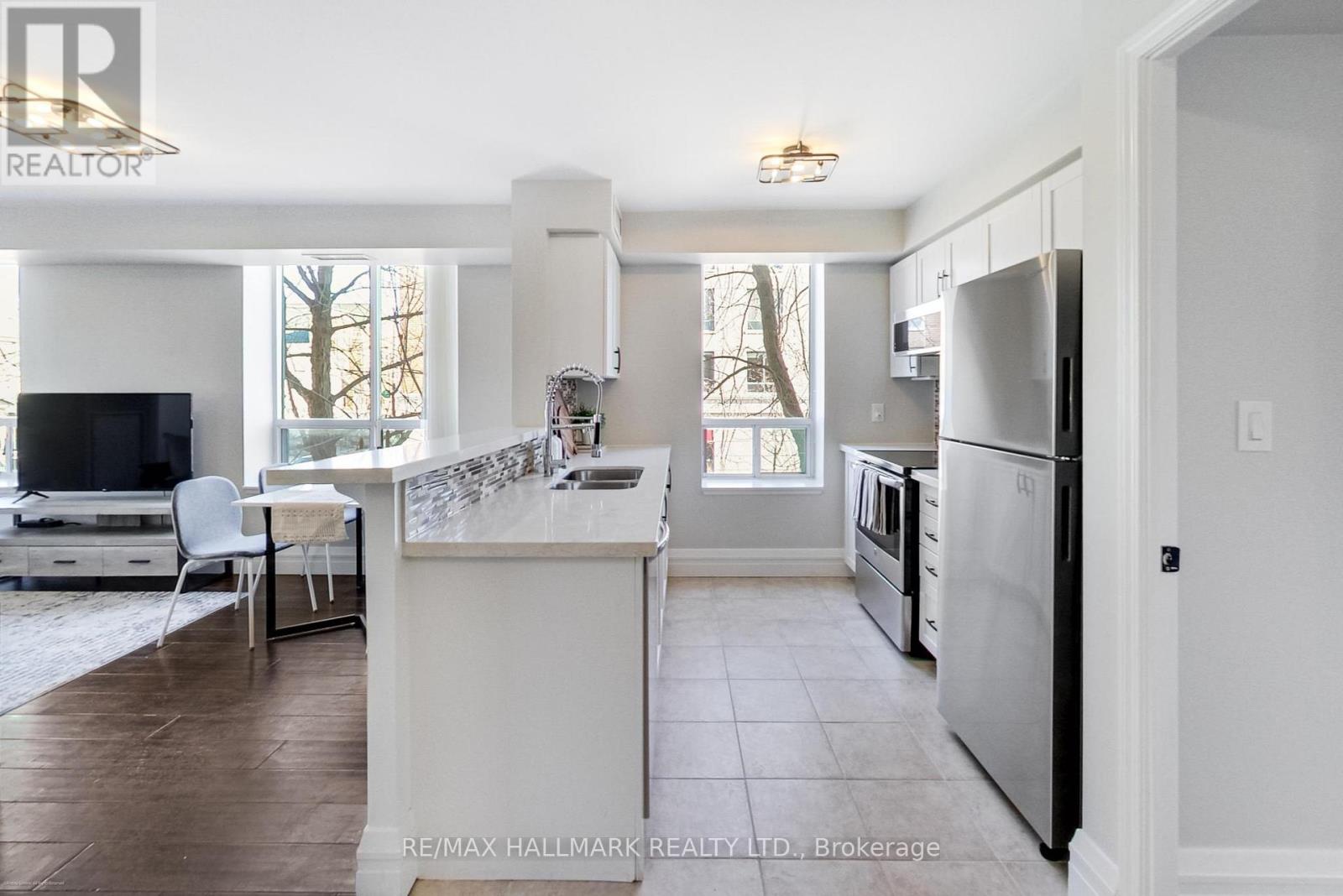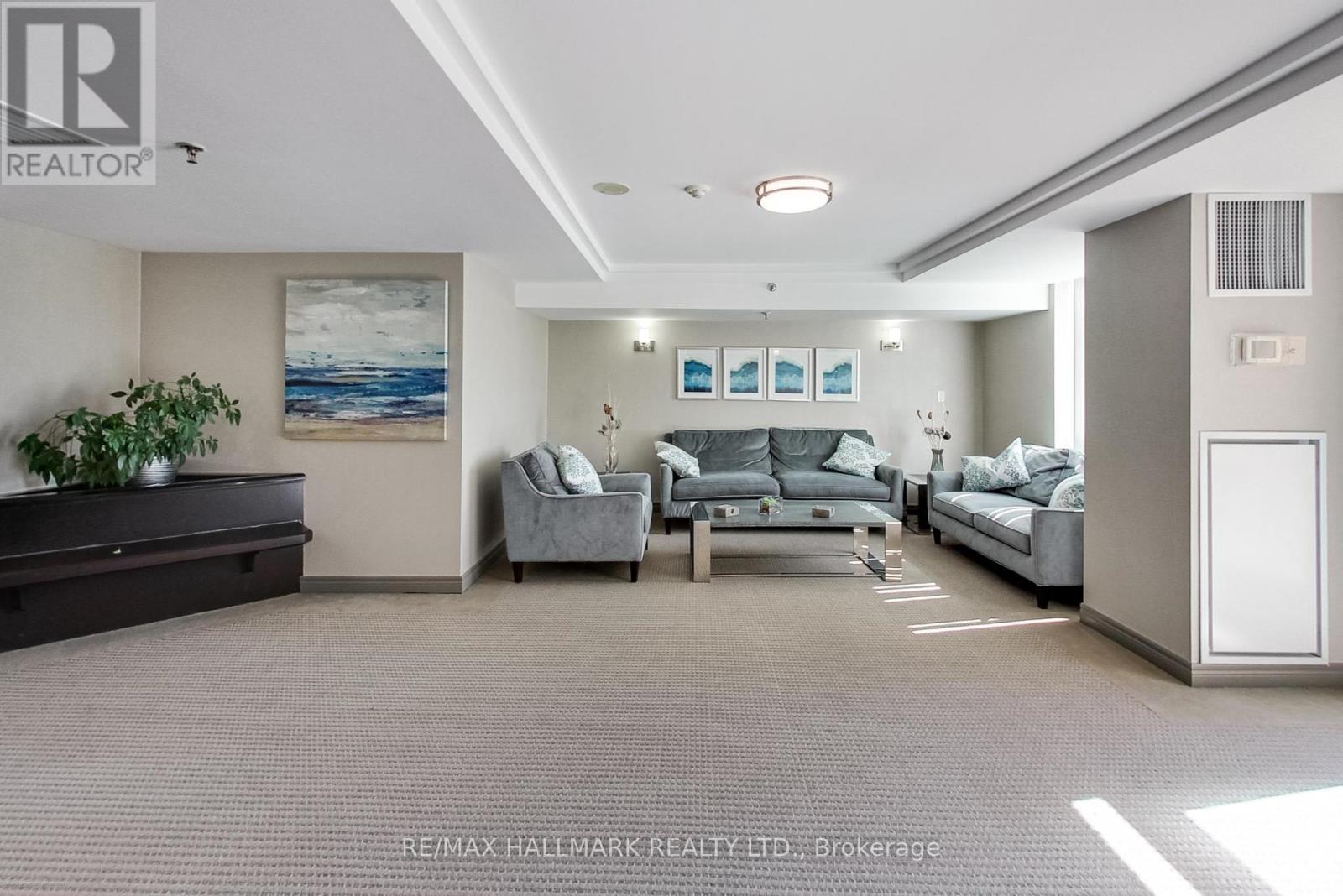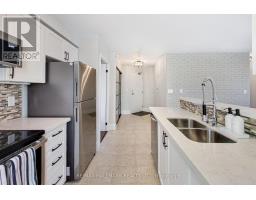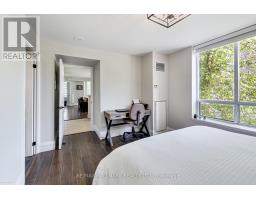220 - 1733 Queen Street E Toronto, Ontario M4L 6S9
$949,900Maintenance, Heat, Water, Insurance, Parking, Electricity, Common Area Maintenance
$779.97 Monthly
Maintenance, Heat, Water, Insurance, Parking, Electricity, Common Area Maintenance
$779.97 MonthlyWelcome To This Stylish, Updated Gem In The Heart Of Toronto's Sought-After Beach Neighbourhood! This Split Two-Bedroom, Two Full Bathroom Suite Offers A Functional Layout With Modern Upgrades That Perfectly Blend Comfort & Convenience. Facelifted In 2020, This Home Features A Sleek Kitchen With Updated Cabinets And Hardware, A S/S Stove & Newer Fridge, Dishwasher, & Microwave-Hood Fan, Vanity In Main Bathroom, Window Coverings, Hall Closet Doors & Fresh Inviting LightingTo Create A Bright, Inviting Space Throughout. With Smooth Ceilings (No More Popcorn) & Two Newer Heat Pumps, All Of TheDetails Have Been Covered. Just A 7 Minute Walk To Woodbine Beach Park Featuring The Boardwalk & On/Off Leash Dog Park,Woodbine Park Straight Across The Street With A Kids Playground, & An Array Of Charming Shops, Cafes And Restaurants, This Location Is A True Lifestyle Destination. Don't Miss Out On This Fantastic Opportunity To Live In One Of Toronto's Most Vibrant And Friendly Communities! **** EXTRAS **** Maintenance Fee Includes All Utilities (Heat, Hydro, Water, Central A/C, Gas). Large Private Room Locker In Front Of Parking Space ( 5'6\"W x 4\"D x 8'+ T) (id:50886)
Property Details
| MLS® Number | E9395929 |
| Property Type | Single Family |
| Community Name | The Beaches |
| AmenitiesNearBy | Beach, Marina, Public Transit, Schools, Park |
| CommunityFeatures | Pet Restrictions |
| Features | Carpet Free |
| ParkingSpaceTotal | 1 |
Building
| BathroomTotal | 2 |
| BedroomsAboveGround | 2 |
| BedroomsTotal | 2 |
| Amenities | Exercise Centre, Party Room, Visitor Parking, Storage - Locker |
| Appliances | Garage Door Opener Remote(s), Dishwasher, Dryer, Hood Fan, Microwave, Refrigerator, Stove, Washer, Window Coverings |
| CoolingType | Central Air Conditioning |
| ExteriorFinish | Concrete |
| FireProtection | Security System |
| FlooringType | Tile, Hardwood, Slate, Concrete |
| HeatingFuel | Natural Gas |
| HeatingType | Heat Pump |
| SizeInterior | 899.9921 - 998.9921 Sqft |
| Type | Apartment |
Parking
| Underground |
Land
| Acreage | No |
| LandAmenities | Beach, Marina, Public Transit, Schools, Park |
Rooms
| Level | Type | Length | Width | Dimensions |
|---|---|---|---|---|
| Flat | Foyer | 4 m | 1.6 m | 4 m x 1.6 m |
| Flat | Living Room | 5.4 m | 3.7 m | 5.4 m x 3.7 m |
| Flat | Dining Room | 5.4 m | 3.7 m | 5.4 m x 3.7 m |
| Flat | Kitchen | 2.5 m | 2.5 m | 2.5 m x 2.5 m |
| Flat | Primary Bedroom | 4 m | 3.2 m | 4 m x 3.2 m |
| Flat | Bathroom | 2.4 m | 1.5 m | 2.4 m x 1.5 m |
| Flat | Bedroom 2 | 3.8 m | 2.8 m | 3.8 m x 2.8 m |
| Flat | Bathroom | 2.4 m | 1.8 m | 2.4 m x 1.8 m |
| Flat | Other | 2.87 m | 1.72 m | 2.87 m x 1.72 m |
https://www.realtor.ca/real-estate/27540243/220-1733-queen-street-e-toronto-the-beaches-the-beaches
Interested?
Contact us for more information
Heather Joy Holmes
Broker
785 Queen St East
Toronto, Ontario M4M 1H5




