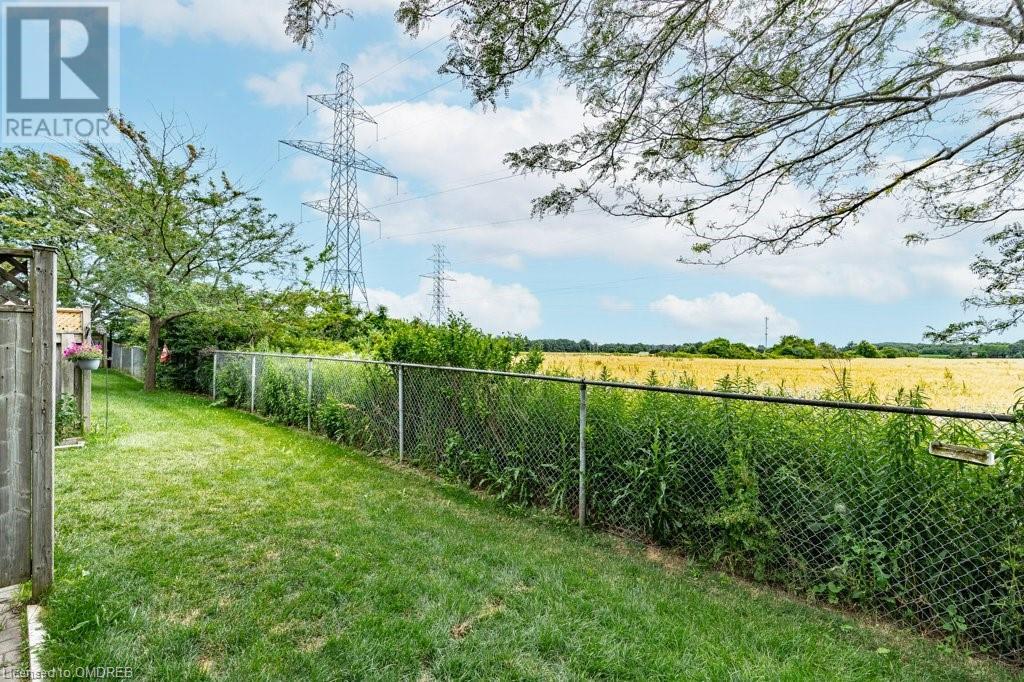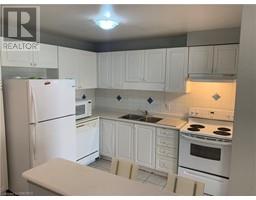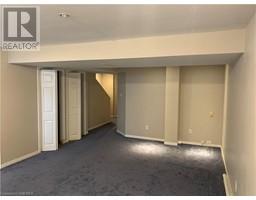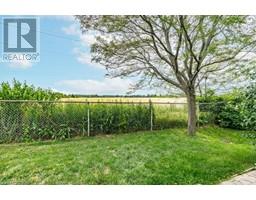1889 Upper Wentworth Street Unit# 50 Hamilton, Ontario L9B 2T8
$624,900Maintenance, Insurance, Water, Parking
$323.28 Monthly
Maintenance, Insurance, Water, Parking
$323.28 MonthlyWelcome to your new home! This beautifully kept 3-bedroom, 2.5-bathroom end unit condo townhouse offers over 1400 sq ft of above-grade living space, totalling 1900 sq ft including the finished basement. Perfect for first-time home buyers or those seeking maintenance-free living, this gem is located on the desirable Hamilton Mountain. Enjoy the convenience of being close to the Lincoln Alexander Parkway, Hamilton Airport, Lime Ridge Mall, and more. This home boasts affordable condo fees that cover major capital expenses, ensuring worry-free living. Don't miss out on this fantastic opportunity! (id:50886)
Property Details
| MLS® Number | 40661599 |
| Property Type | Single Family |
| AmenitiesNearBy | Park, Schools, Shopping |
| EquipmentType | Water Heater |
| Features | Balcony |
| ParkingSpaceTotal | 2 |
| RentalEquipmentType | Water Heater |
Building
| BathroomTotal | 3 |
| BedroomsAboveGround | 3 |
| BedroomsTotal | 3 |
| Appliances | Dishwasher, Dryer, Refrigerator, Stove |
| ArchitecturalStyle | 2 Level |
| BasementDevelopment | Finished |
| BasementType | Full (finished) |
| ConstructionStyleAttachment | Attached |
| CoolingType | Central Air Conditioning |
| ExteriorFinish | Brick |
| HalfBathTotal | 1 |
| HeatingFuel | Natural Gas |
| HeatingType | Forced Air |
| StoriesTotal | 2 |
| SizeInterior | 1416 Sqft |
| Type | Row / Townhouse |
| UtilityWater | Municipal Water |
Parking
| Attached Garage |
Land
| Acreage | No |
| LandAmenities | Park, Schools, Shopping |
| Sewer | Municipal Sewage System |
| SizeTotalText | Unknown |
| ZoningDescription | Rt-20/s-1252 |
Rooms
| Level | Type | Length | Width | Dimensions |
|---|---|---|---|---|
| Second Level | 3pc Bathroom | Measurements not available | ||
| Second Level | 4pc Bathroom | Measurements not available | ||
| Second Level | Bedroom | 9'1'' x 13'8'' | ||
| Second Level | Primary Bedroom | 15'6'' x 12'0'' | ||
| Second Level | Bedroom | 8'4'' x 13'8'' | ||
| Basement | Laundry Room | Measurements not available | ||
| Basement | Recreation Room | 17'2'' x 20'1'' | ||
| Main Level | Dining Room | 8'10'' x 4'2'' | ||
| Main Level | Living Room | 17'9'' x 11'2'' | ||
| Main Level | Kitchen | 10'0'' x 9'1'' | ||
| Main Level | 2pc Bathroom | Measurements not available |
https://www.realtor.ca/real-estate/27539848/1889-upper-wentworth-street-unit-50-hamilton
Interested?
Contact us for more information
Joshua Arnett
Salesperson
418 Iroquois Shore Rd - Unit 103
Oakville, Ontario L6H 0X7
Paul D'abruzzo
Salesperson
418 Iroquois Shore Rd - Unit 102a
Oakville, Ontario L6H 0X7



































































