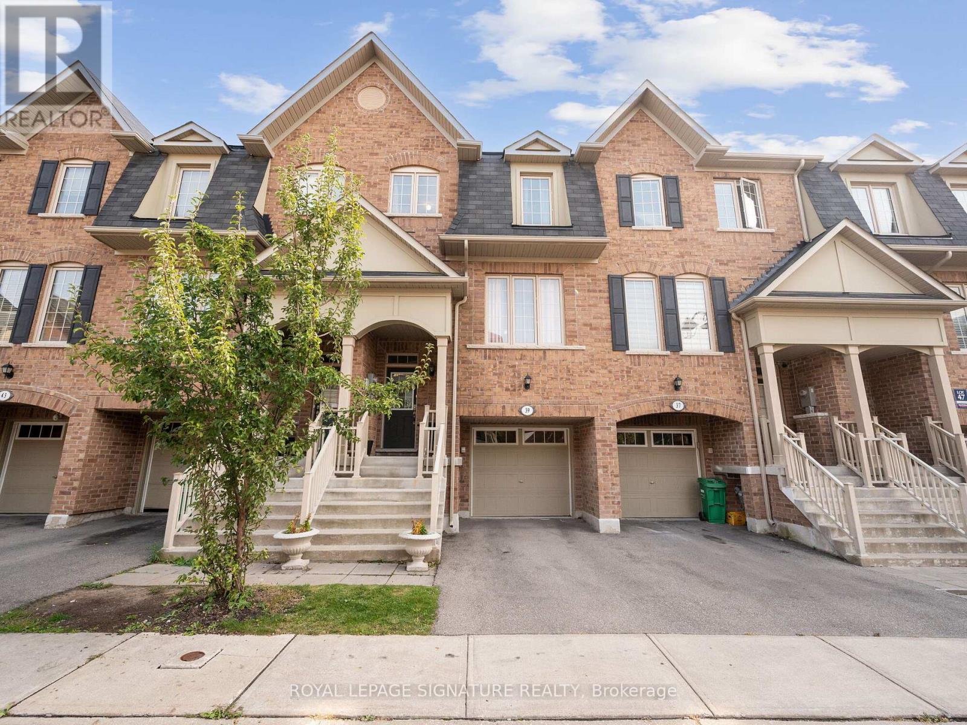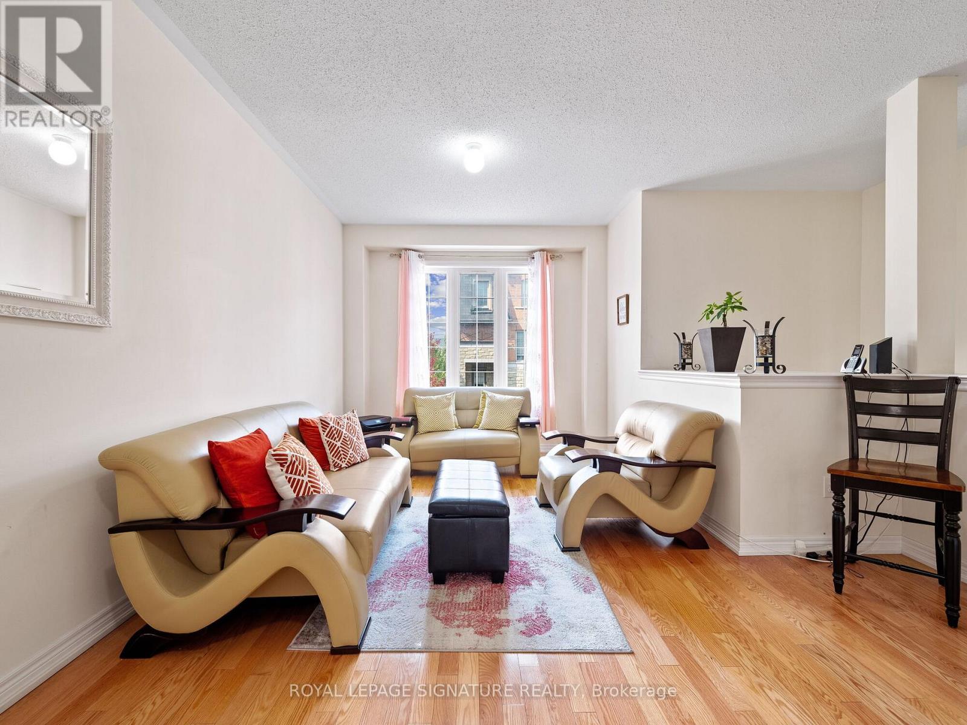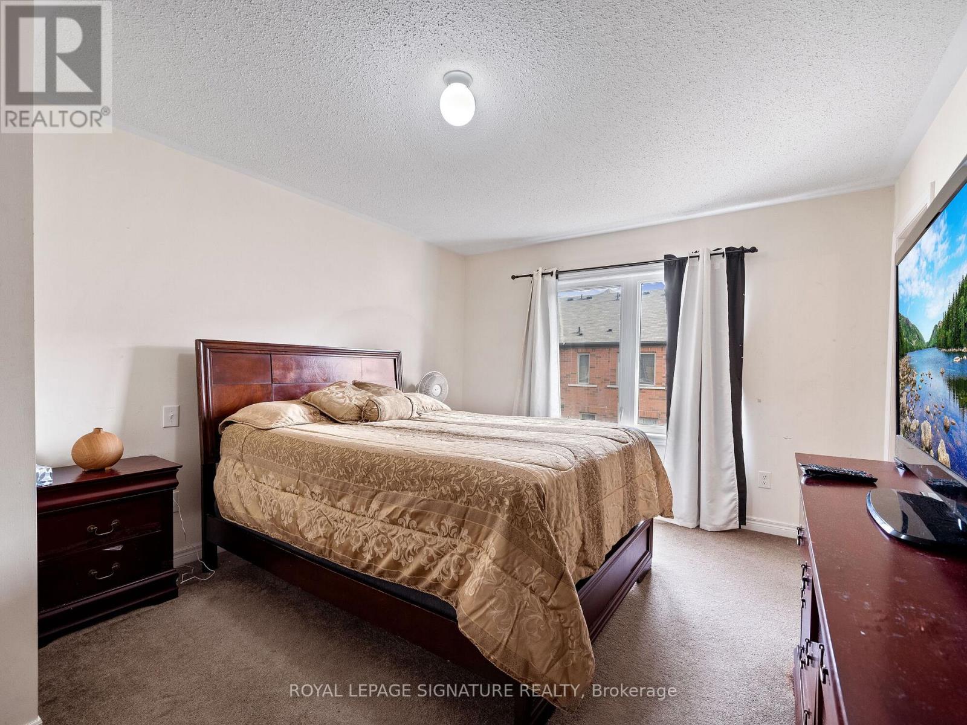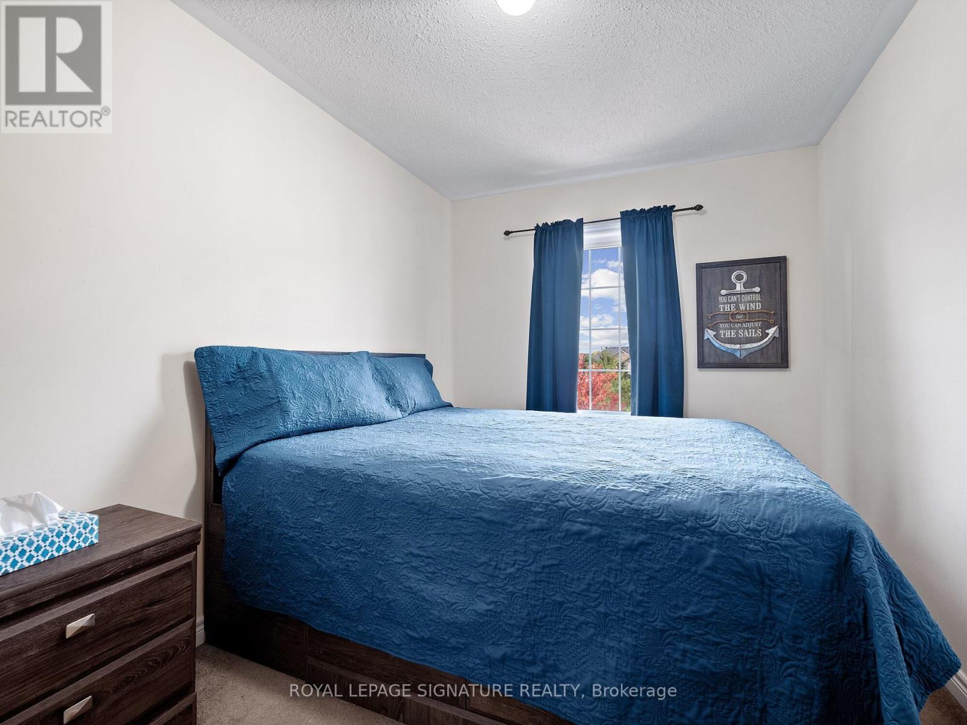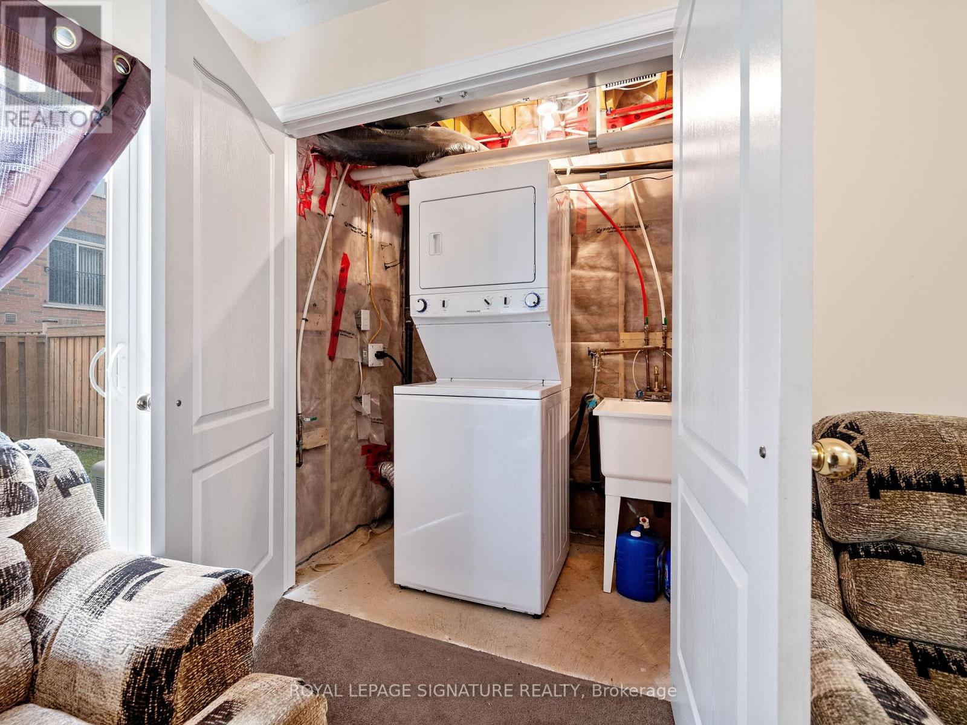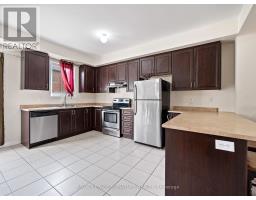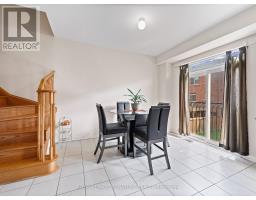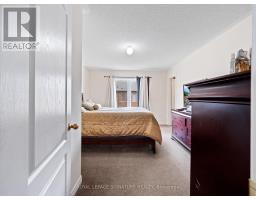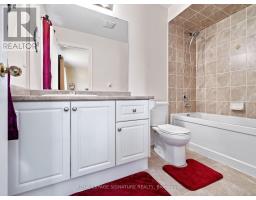39 Sea Drifter Crescent Brampton, Ontario L6P 4B2
$850,000Maintenance, Parcel of Tied Land
$81.84 Monthly
Maintenance, Parcel of Tied Land
$81.84 MonthlyWelcome to Prestigious Clareville in East Brampton! This beautifully maintained 1,620 sq. ft. townhome showcases true pride of ownership. The open-concept main floor features 9 ft ceilings and an inviting layout, perfect for modern living. With three spacious bedrooms, including a conveniently furnished second bedroom, there's plenty of room for family or guests. The finished walk-out basement, completed by the builder, offers additional living space with endless possibilities. You'll appreciate the elegance of hardwood floors throughout the main level and a breezeway connecting the garage to the backyard. Centrally located, this home is just minutes away from transit, shopping, and schools. Don't miss out on this fantastic opportunity! **** EXTRAS **** Freehold Town with Common Element Fees of Approx $81.84 per month (id:50886)
Property Details
| MLS® Number | W9395790 |
| Property Type | Single Family |
| Community Name | Bram East |
| AmenitiesNearBy | Park, Place Of Worship, Public Transit |
| CommunityFeatures | Community Centre |
| EquipmentType | Water Heater |
| ParkingSpaceTotal | 2 |
| RentalEquipmentType | Water Heater |
Building
| BathroomTotal | 3 |
| BedroomsAboveGround | 3 |
| BedroomsBelowGround | 1 |
| BedroomsTotal | 4 |
| Appliances | Dishwasher, Dryer, Hood Fan, Refrigerator, Stove, Washer, Window Coverings |
| BasementDevelopment | Finished |
| BasementFeatures | Walk Out |
| BasementType | N/a (finished) |
| ConstructionStyleAttachment | Attached |
| CoolingType | Central Air Conditioning |
| ExteriorFinish | Brick, Stone |
| FireProtection | Smoke Detectors |
| FlooringType | Hardwood, Ceramic, Carpeted |
| FoundationType | Unknown |
| HalfBathTotal | 1 |
| HeatingFuel | Natural Gas |
| HeatingType | Forced Air |
| StoriesTotal | 2 |
| SizeInterior | 1499.9875 - 1999.983 Sqft |
| Type | Row / Townhouse |
| UtilityWater | Municipal Water |
Parking
| Garage |
Land
| Acreage | No |
| FenceType | Fenced Yard |
| LandAmenities | Park, Place Of Worship, Public Transit |
| Sewer | Sanitary Sewer |
| SizeDepth | 80 Ft ,1 In |
| SizeFrontage | 18 Ft |
| SizeIrregular | 18 X 80.1 Ft |
| SizeTotalText | 18 X 80.1 Ft|under 1/2 Acre |
Rooms
| Level | Type | Length | Width | Dimensions |
|---|---|---|---|---|
| Second Level | Primary Bedroom | 3.35 m | 4.87 m | 3.35 m x 4.87 m |
| Second Level | Bedroom 2 | 2.44 m | 3.96 m | 2.44 m x 3.96 m |
| Second Level | Bedroom 3 | 2.44 m | 3.35 m | 2.44 m x 3.35 m |
| Basement | Den | Measurements not available | ||
| Main Level | Living Room | 3.04 m | 6.71 m | 3.04 m x 6.71 m |
| Main Level | Dining Room | Measurements not available | ||
| Main Level | Kitchen | 5.18 m | 5.18 m | 5.18 m x 5.18 m |
| Main Level | Eating Area | Measurements not available |
Utilities
| Sewer | Installed |
https://www.realtor.ca/real-estate/27539838/39-sea-drifter-crescent-brampton-bram-east-bram-east
Interested?
Contact us for more information
Lisa Rutty
Salesperson
201-30 Eglinton Ave West
Mississauga, Ontario L5R 3E7


