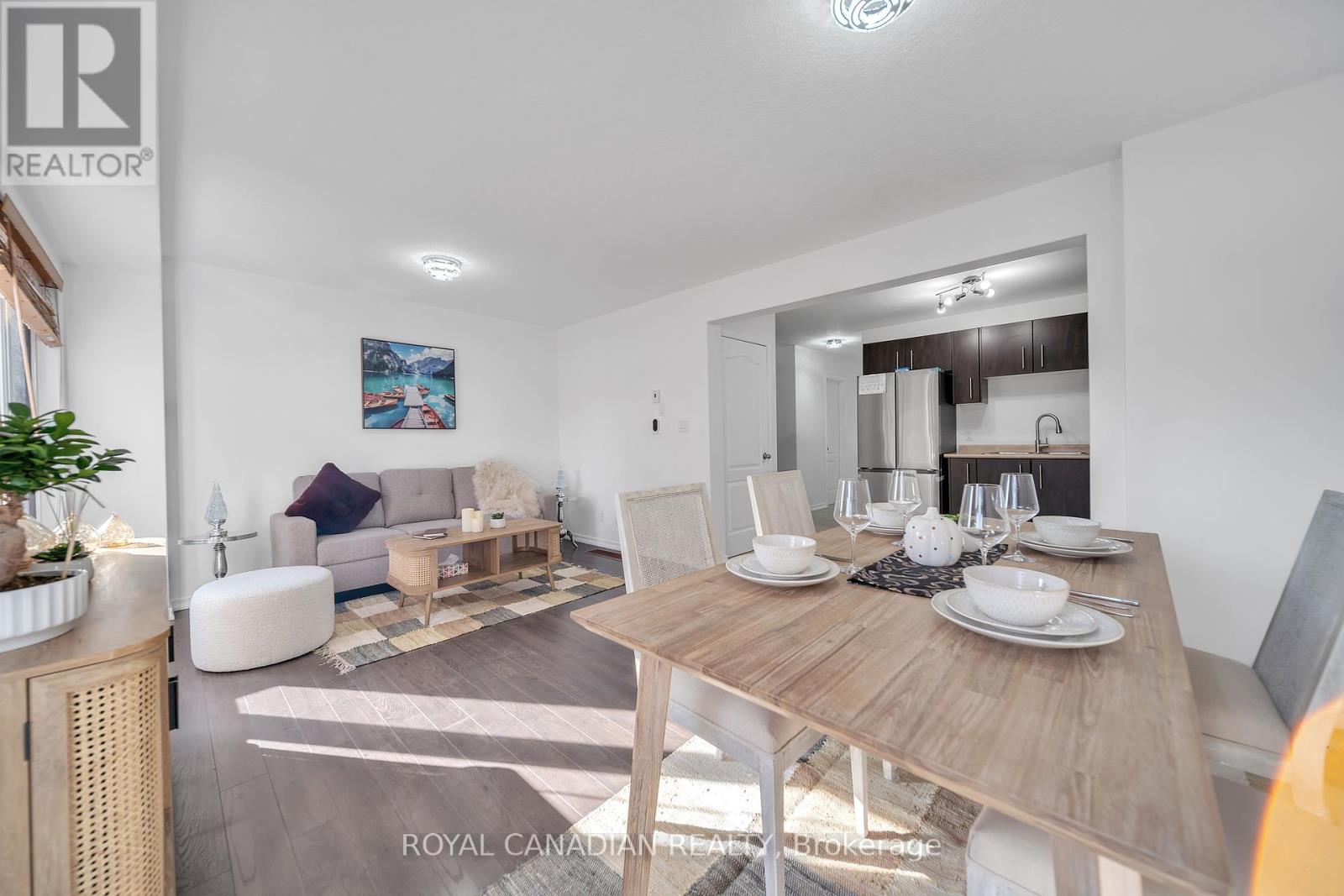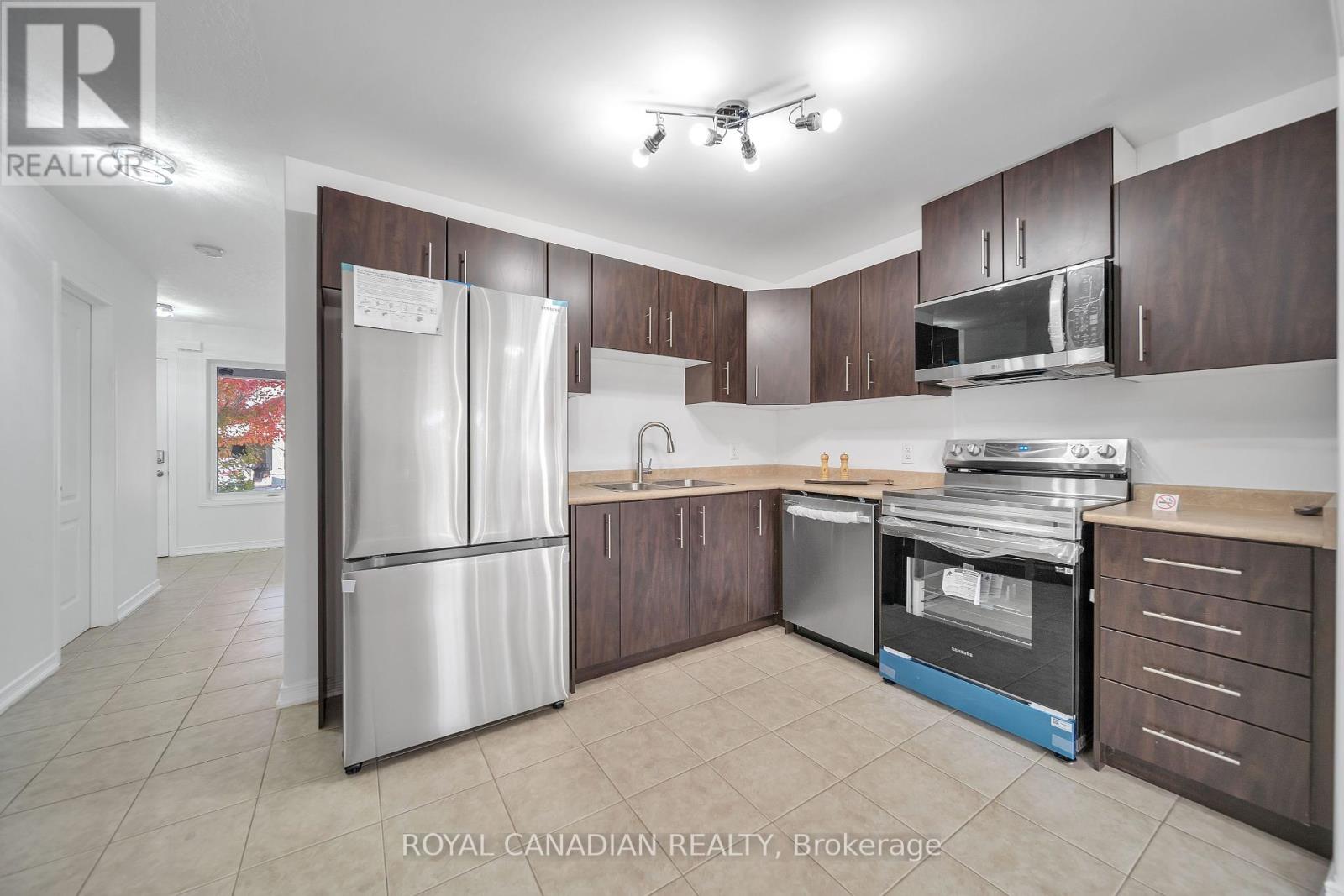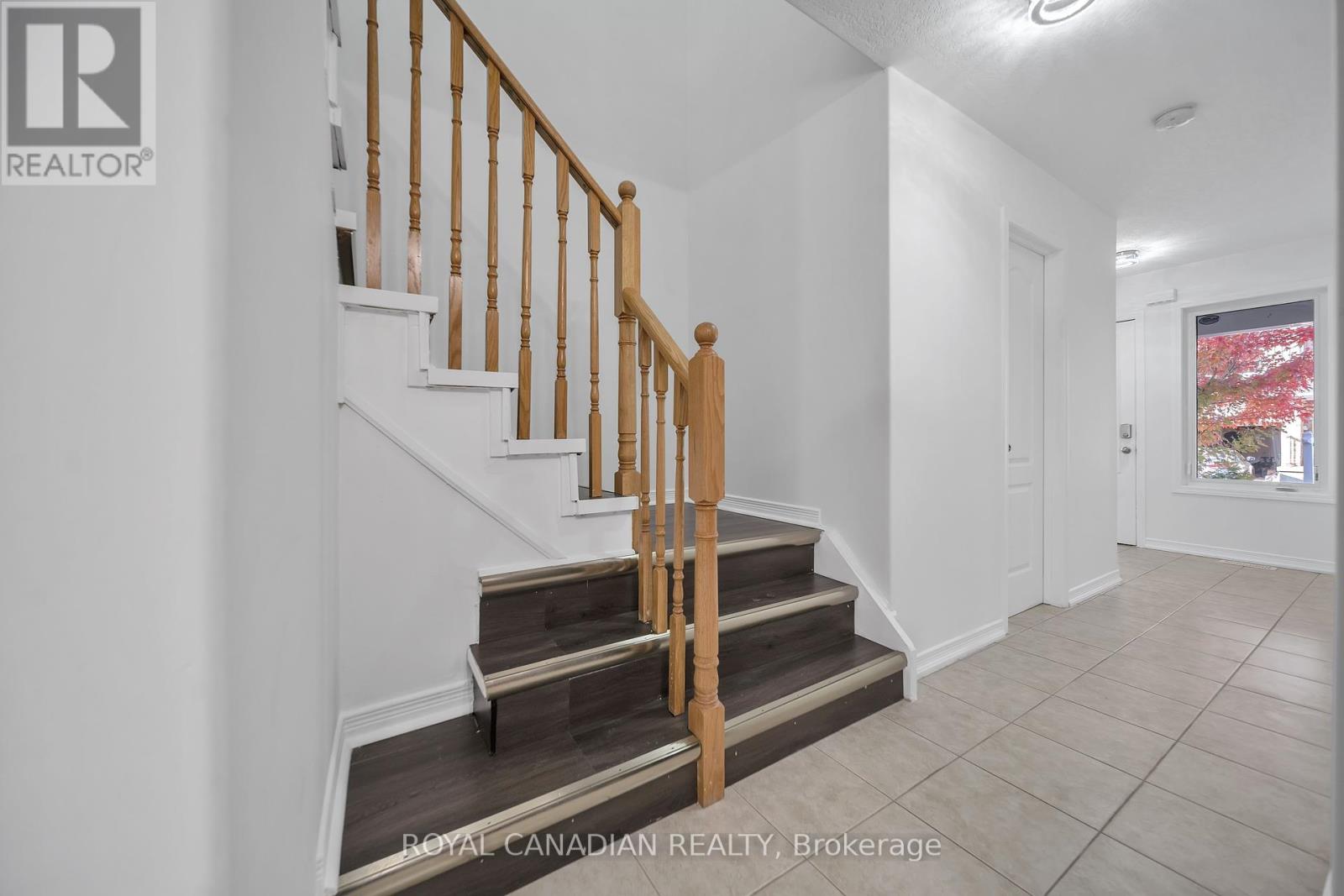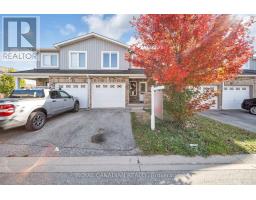14 - 75 Prince William Way E Barrie, Ontario L4N 7P5
$599,999Maintenance, Parcel of Tied Land
$183 Monthly
Maintenance, Parcel of Tied Land
$183 MonthlyStunning open-concept town home in a highly sought-after, family-friendly neighborhood! Just steps from the bus stop, minutes to shopping, the GO Station, and within Walking distance to a school. This home is filled with Natural Light and has been beautifully updated with BRAND NEW STAINLESS STEEL APPLIANCES in the kitchen, UPGRADED FLOORING throughout, CARPET FREE and FRESHLY PAINTED walls and ceilings. The bright and spacious bedrooms include a primary suite with a walk-in closet and ensuite bathroom. All three bathrooms have been upgraded with new toilet seats and showers. The kitchen features a brand-new sink and faucet. Modern conveniences include a smart thermostat and brand-new light fixtures throughout the home. A low common element fee of $183 per month covers garbage collection, road maintenance, snow removal, and access to the playground. The basement is unfinished, offering the potential to customize it to your liking. This move-in-ready home is low-maintenance and ready for you to enjoy! (id:50886)
Property Details
| MLS® Number | S10426911 |
| Property Type | Single Family |
| Community Name | Innis-Shore |
| AmenitiesNearBy | Park, Public Transit, Schools |
| Features | Carpet Free |
| ParkingSpaceTotal | 2 |
Building
| BathroomTotal | 3 |
| BedroomsAboveGround | 3 |
| BedroomsTotal | 3 |
| Appliances | Garage Door Opener Remote(s), Oven - Built-in, Water Heater, Blinds, Dishwasher, Dryer, Microwave, Oven, Refrigerator, Stove |
| BasementDevelopment | Unfinished |
| BasementType | N/a (unfinished) |
| ConstructionStyleAttachment | Attached |
| CoolingType | Central Air Conditioning |
| ExteriorFinish | Aluminum Siding, Brick Facing |
| FoundationType | Poured Concrete |
| HalfBathTotal | 1 |
| HeatingFuel | Natural Gas |
| HeatingType | Forced Air |
| StoriesTotal | 2 |
| SizeInterior | 1099.9909 - 1499.9875 Sqft |
| Type | Row / Townhouse |
| UtilityWater | Municipal Water |
Parking
| Attached Garage |
Land
| Acreage | No |
| LandAmenities | Park, Public Transit, Schools |
| Sewer | Sanitary Sewer |
| SizeDepth | 84 Ft ,2 In |
| SizeFrontage | 18 Ft ,9 In |
| SizeIrregular | 18.8 X 84.2 Ft |
| SizeTotalText | 18.8 X 84.2 Ft |
| SurfaceWater | Lake/pond |
| ZoningDescription | Rm2 |
Rooms
| Level | Type | Length | Width | Dimensions |
|---|---|---|---|---|
| Second Level | Primary Bedroom | 3.6 m | 3.7 m | 3.6 m x 3.7 m |
| Second Level | Bedroom 2 | 2.8 m | 4.5 m | 2.8 m x 4.5 m |
| Second Level | Bedroom 3 | 2.4 m | 3.9 m | 2.4 m x 3.9 m |
| Main Level | Kitchen | 2.7 m | 3.2 m | 2.7 m x 3.2 m |
| Main Level | Living Room | 3.6 m | 5.4 m | 3.6 m x 5.4 m |
Interested?
Contact us for more information
Sumati Makhija
Salesperson
2896 Slough St Unit #1
Mississauga, Ontario L4T 1G3







































































