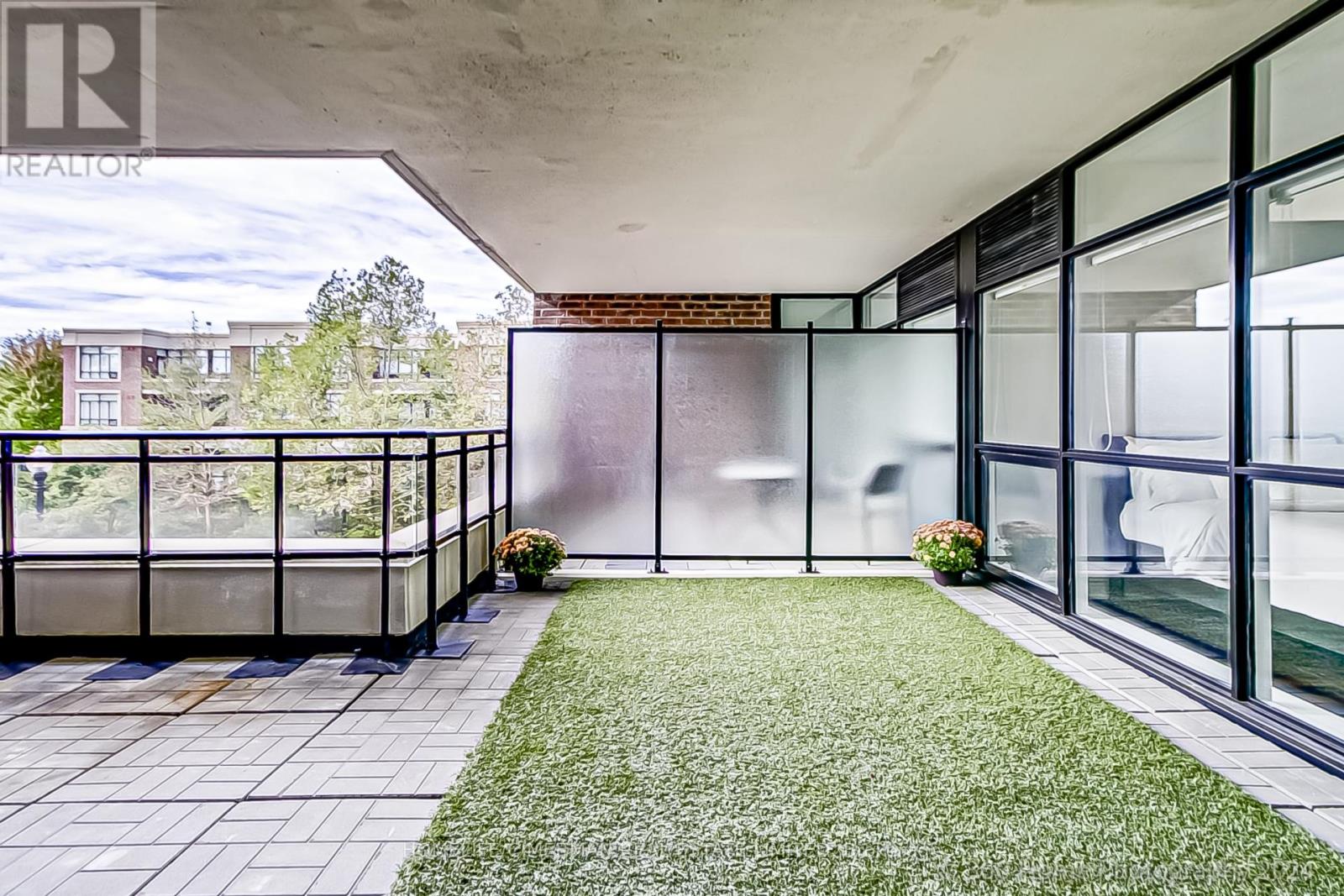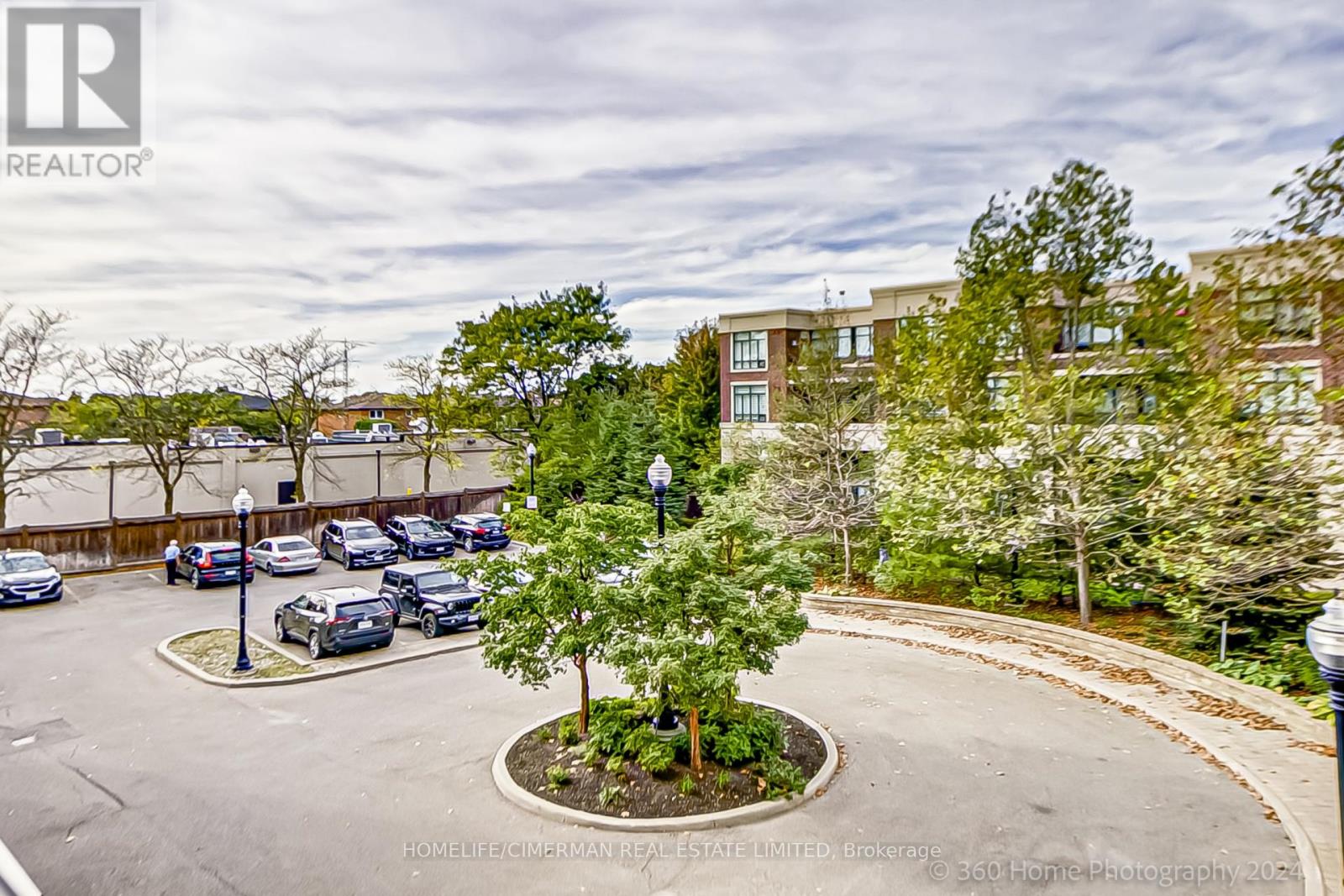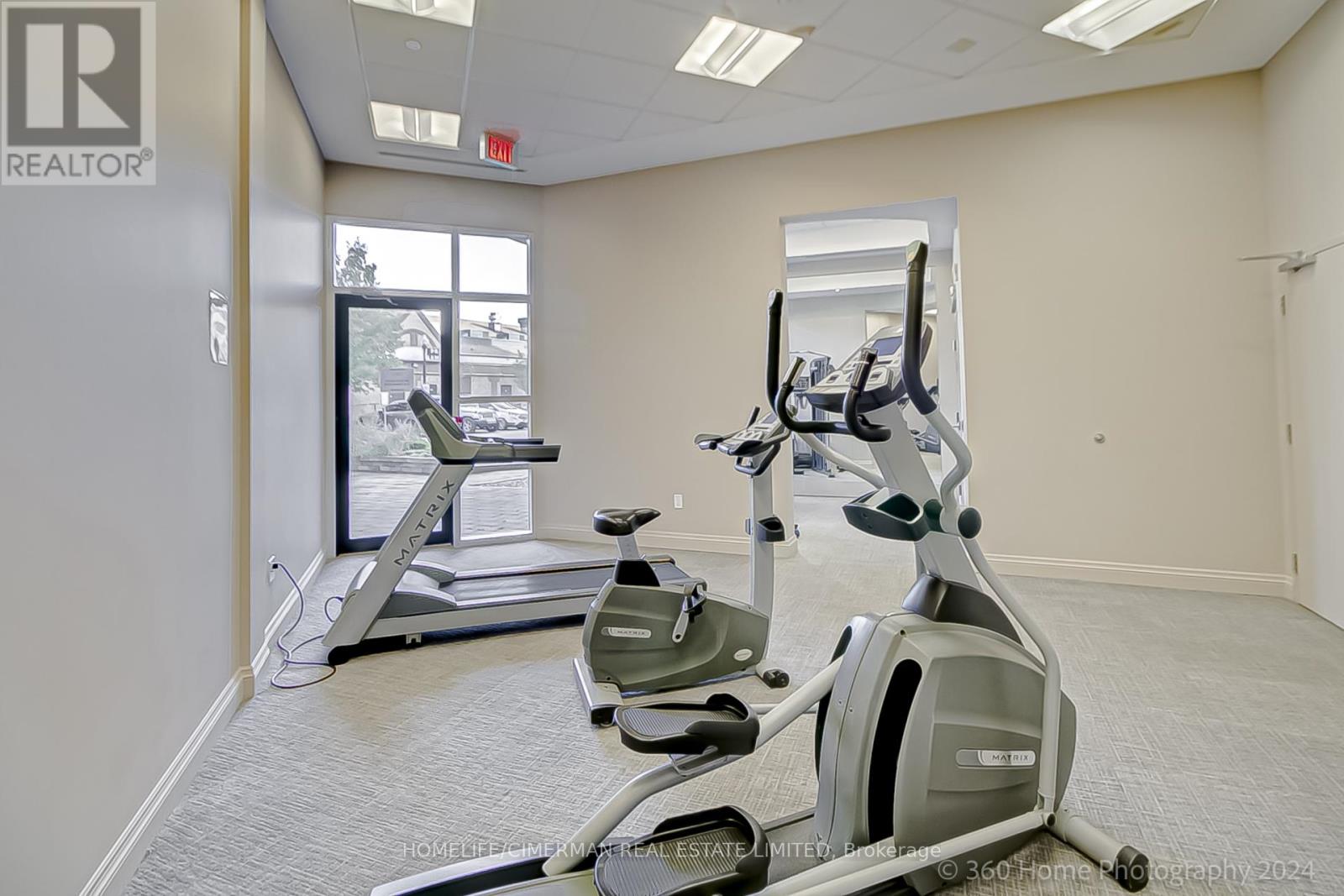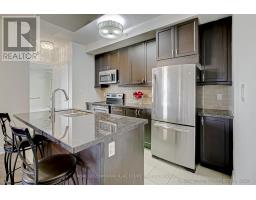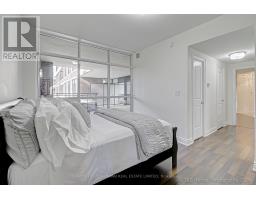216 - 2396 Major Mackenzie Drive Vaughan, Ontario L6A 4Y1
$865,000Maintenance, Insurance, Common Area Maintenance, Parking
$777.43 Monthly
Maintenance, Insurance, Common Area Maintenance, Parking
$777.43 MonthlyWhat's better than a Big Mac?... A Major Mac! 2396 Major Mackenzie Drive that is! The ultra luxe boutique ""Courtyards of Maple"" to be exact. Unit #216 packs a real bite! It will appeal to the most discerning of palettes spanning first time buyers to downsizers! This lovingly maintained 2 bedroom plus den, corner suite features an airy light filled space and nearly 1000 sq.ft of efficient living area! You'll just love the penetrating site lines through to the oversized 360 sq.ft terrace and overlooking the serene courtyard. The split plan layout and open concept living /dining/kitchen area are perfect for either R&R or serious entertaining. The den doubles as a great office nook! 9 foot ceilings, SS appliances & quartz kitchen counters only enhance the already fit for a King (or Queen) lair! Included is 1 parking and 1 locker. Only steps to all amenities including public transit, Maple GO, shopping, Cortellucci Vaughan Hospital, Hwy 400, restaurants, cafes, fine food/grocery shops and a multitude of services. Don't miss out on concierge, Gym/Exercise room, party room and outdoor BBQ lounge that will further whet your buying appetite! Come and get it. This one's a Whopper of a deal! **** EXTRAS **** SS Fridge, Stove, B/I Dishwasher. Washer & Dryer. All light fixtures, window coverings, One locker, One parking spot. Be Sure To Check Out The 3D Virtual Walkthrough As Well As The Floor Plans Attached To The Listing. (id:50886)
Property Details
| MLS® Number | N9395634 |
| Property Type | Single Family |
| Community Name | Maple |
| AmenitiesNearBy | Hospital, Place Of Worship, Schools, Park, Public Transit |
| CommunityFeatures | Pet Restrictions |
| Features | Ravine, In Suite Laundry |
| ParkingSpaceTotal | 1 |
Building
| BathroomTotal | 2 |
| BedroomsAboveGround | 2 |
| BedroomsTotal | 2 |
| Amenities | Security/concierge, Exercise Centre, Party Room, Visitor Parking, Storage - Locker |
| Appliances | Range, Water Heater, Window Coverings |
| CoolingType | Central Air Conditioning, Ventilation System |
| ExteriorFinish | Brick, Stucco |
| HeatingFuel | Natural Gas |
| HeatingType | Forced Air |
| SizeInterior | 899.9921 - 998.9921 Sqft |
| Type | Apartment |
Parking
| Underground |
Land
| Acreage | No |
| LandAmenities | Hospital, Place Of Worship, Schools, Park, Public Transit |
Rooms
| Level | Type | Length | Width | Dimensions |
|---|---|---|---|---|
| Main Level | Living Room | 5.27 m | 3.79 m | 5.27 m x 3.79 m |
| Main Level | Dining Room | 5.27 m | 3.79 m | 5.27 m x 3.79 m |
| Main Level | Kitchen | 3.67 m | 2.49 m | 3.67 m x 2.49 m |
| Main Level | Den | 3.39 m | 3 m | 3.39 m x 3 m |
| Main Level | Primary Bedroom | 4.53 m | 3.12 m | 4.53 m x 3.12 m |
| Main Level | Bedroom 2 | 3.5 m | 3.1 m | 3.5 m x 3.1 m |
https://www.realtor.ca/real-estate/27539585/216-2396-major-mackenzie-drive-vaughan-maple-maple
Interested?
Contact us for more information
Robert Cristello
Salesperson
909 Bloor Street West
Toronto, Ontario M6H 1L2




















