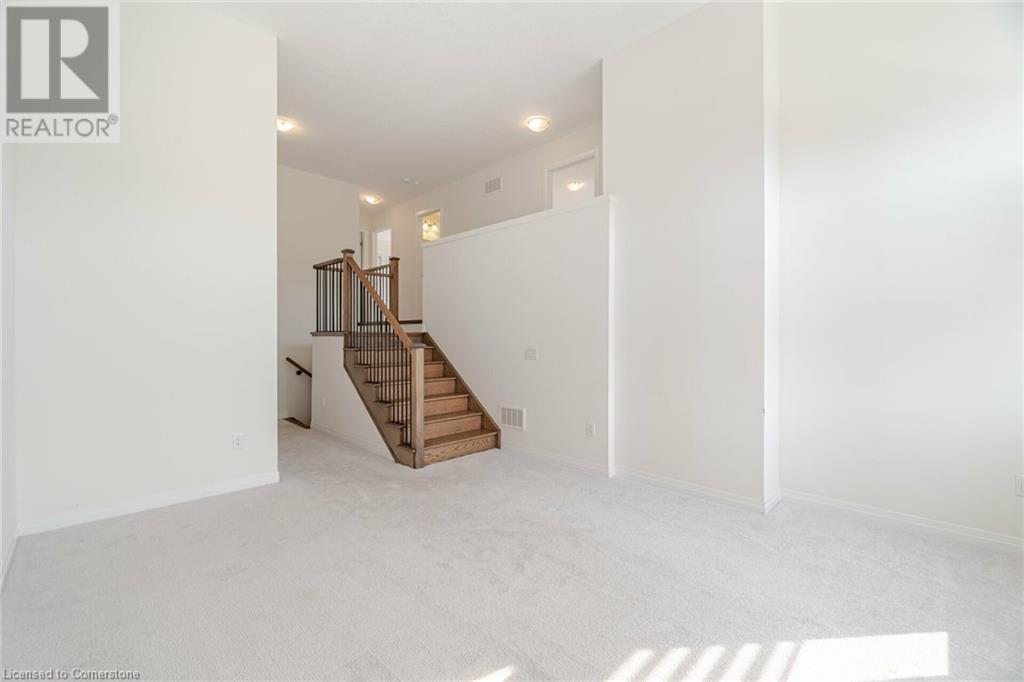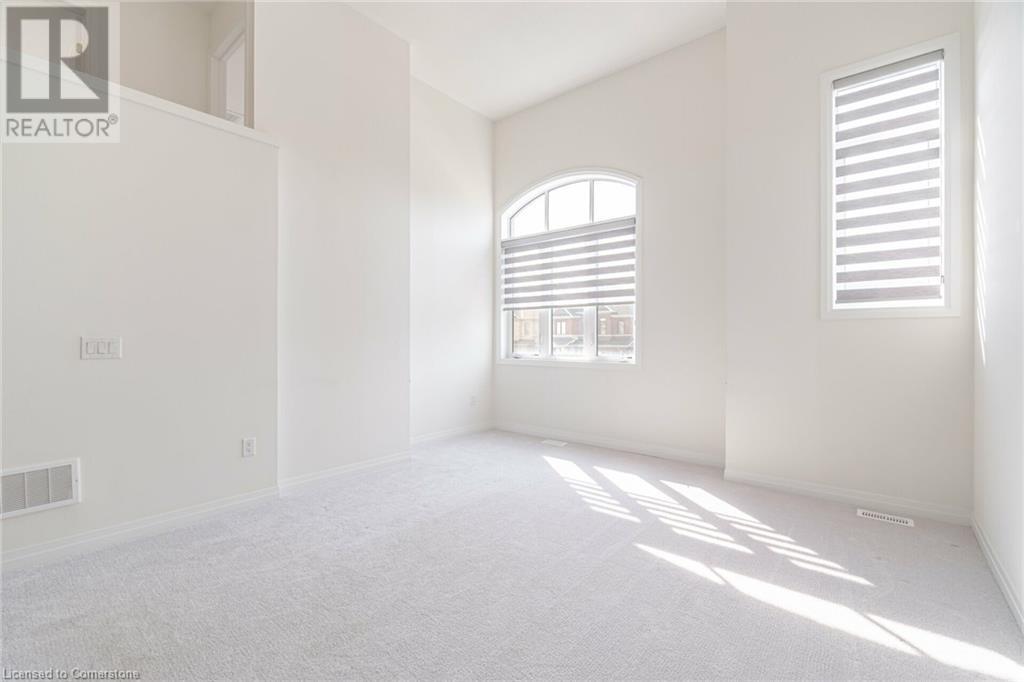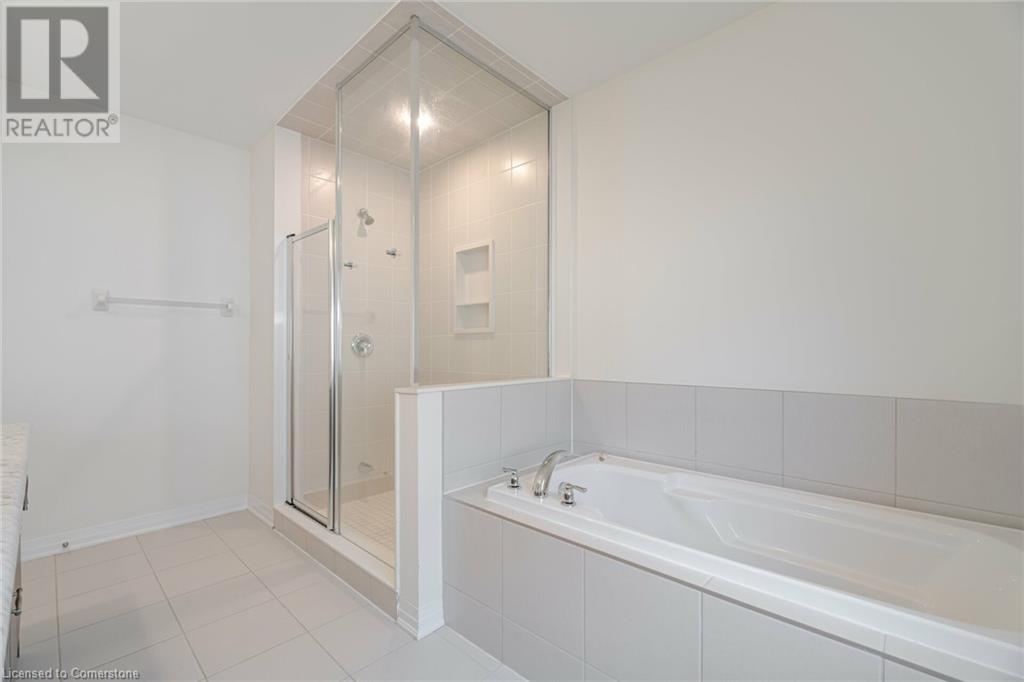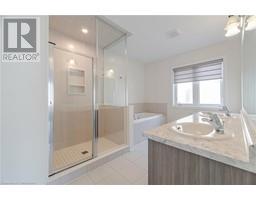13 Rustic Oak Trail Ayr, Ontario N0B 1E0
4 Bedroom
4 Bathroom
2300 sqft
2 Level
Central Air Conditioning
$2,999 Monthly
Two Year New House With A Very Functional Layout In a Quiet And Serene Town Of Ayr. This House offers Double door Main Entrance with a Spacious Family, Living and Dining To Entertain Guests And Family. Second Floor Offers 4 Bedrooms With 3 Full Washrooms. Spacious and modern Kitchen Offers Stainless Steel Appliances, Quartz Counter and Kitchen Cabinets With Plenty Of Storage Space. Separate Laundry Room On The Upper LVL. Builder made Sep Basement Entrance. Great Location Closer To Amenities Of Life. Immediately Available. (id:50886)
Property Details
| MLS® Number | 40662606 |
| Property Type | Single Family |
| AmenitiesNearBy | Schools |
| ParkingSpaceTotal | 4 |
Building
| BathroomTotal | 4 |
| BedroomsAboveGround | 4 |
| BedroomsTotal | 4 |
| Appliances | Dryer, Refrigerator, Stove, Window Coverings, Garage Door Opener |
| ArchitecturalStyle | 2 Level |
| BasementDevelopment | Unfinished |
| BasementType | Full (unfinished) |
| ConstructionMaterial | Wood Frame |
| ConstructionStyleAttachment | Detached |
| CoolingType | Central Air Conditioning |
| ExteriorFinish | Brick, Wood, Shingles |
| FoundationType | Block |
| HalfBathTotal | 1 |
| HeatingFuel | Natural Gas |
| StoriesTotal | 2 |
| SizeInterior | 2300 Sqft |
| Type | House |
| UtilityWater | Municipal Water |
Parking
| Attached Garage |
Land
| Acreage | No |
| LandAmenities | Schools |
| Sewer | Municipal Sewage System |
| SizeDepth | 105 Ft |
| SizeFrontage | 36 Ft |
| SizeTotalText | Unknown |
| ZoningDescription | Res |
Rooms
| Level | Type | Length | Width | Dimensions |
|---|---|---|---|---|
| Second Level | 4pc Bathroom | Measurements not available | ||
| Second Level | 4pc Bathroom | Measurements not available | ||
| Second Level | Bedroom | 11'6'' x 10'10'' | ||
| Second Level | Primary Bedroom | 16'0'' x 11'7'' | ||
| Second Level | Family Room | 12'4'' x 16'0'' | ||
| Main Level | 2pc Bathroom | Measurements not available | ||
| Main Level | 4pc Bathroom | Measurements not available | ||
| Main Level | Bedroom | 9'8'' x 10'0'' | ||
| Main Level | Bedroom | 9'8'' x 10'5'' | ||
| Main Level | Breakfast | 8'4'' x 13'8'' | ||
| Main Level | Kitchen | 7'8'' x 13'8'' | ||
| Main Level | Dining Room | 10'0'' x 12'0'' | ||
| Main Level | Living Room | 10'0'' x 14'8'' |
https://www.realtor.ca/real-estate/27539543/13-rustic-oak-trail-ayr
Interested?
Contact us for more information
Azhar Abrar
Salesperson
Ipro Realty Ltd
30 Eglinton Ave W Unit C12 A
Mississauga, Ontario L5R 3E7
30 Eglinton Ave W Unit C12 A
Mississauga, Ontario L5R 3E7























































































