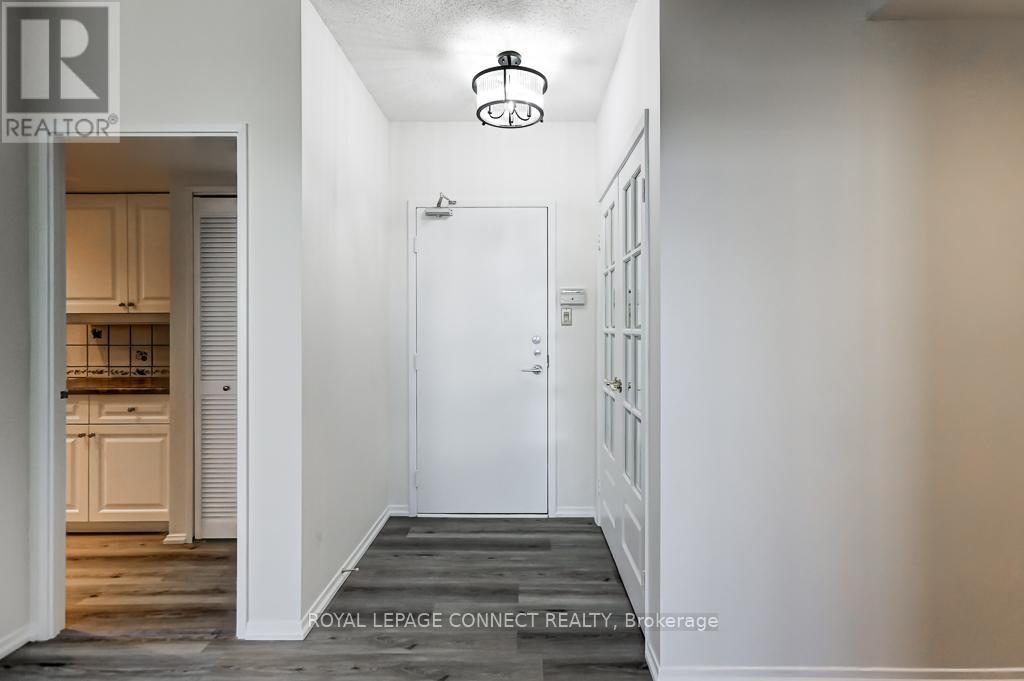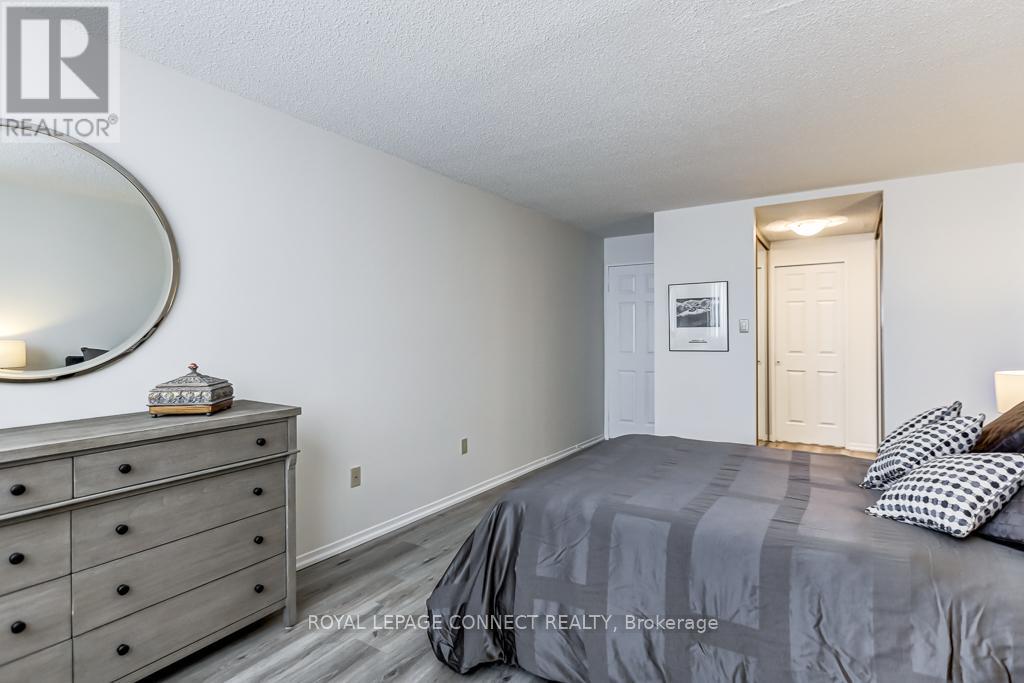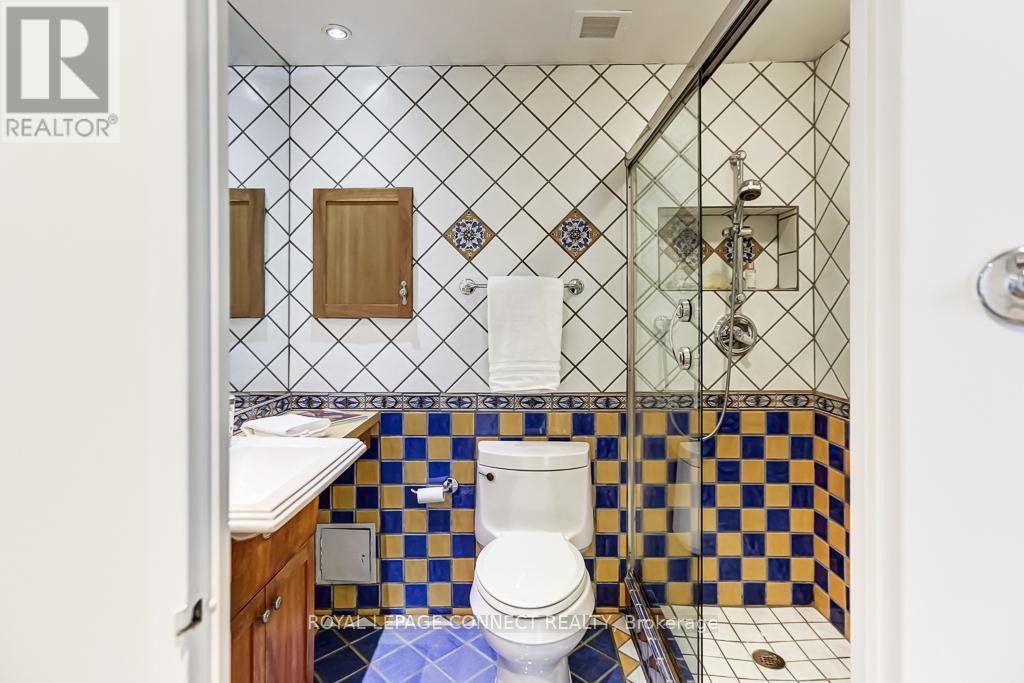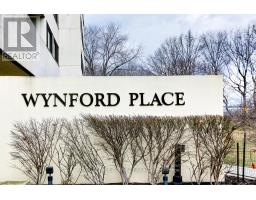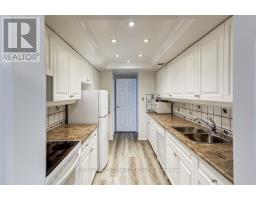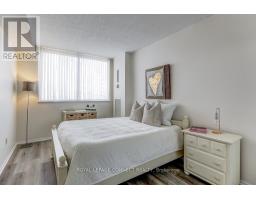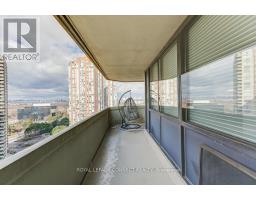1908 - 75 Wynford Heights Crescent Toronto, Ontario M3C 3H9
$759,900Maintenance, Heat, Water, Insurance, Common Area Maintenance, Cable TV, Parking
$1,427.01 Monthly
Maintenance, Heat, Water, Insurance, Common Area Maintenance, Cable TV, Parking
$1,427.01 MonthlyBeautifully renovated showing the elegance of the unit. This unit contains 2 bedrooms+den with a walk-in bathroom off the master suit, however the 3rd bedroom can be converted in to a den if so desired. 2 bathrooms. Unit is West facing and has a functional layout that is suitable for comfort and maneuverability. abundance of natural light beaming through large windows (windows to be replaced throughout as part of the window retrofit project already paid for by the vendor through special assessment). Large wrap around balcony, unobstructed view of don valley ravine, plenty of closet space throughout, large kitchen pantry and on suite storage space. Note: 2 underground parking spaces. Vendor may assist with financing if required. **** EXTRAS **** Party room, exercise room, pool, squash courts. Easy access to parks, walking trails, shopping, fine dining and transportation. (id:50886)
Property Details
| MLS® Number | C10429830 |
| Property Type | Single Family |
| Community Name | Banbury-Don Mills |
| CommunityFeatures | Pet Restrictions |
| Features | Balcony, Carpet Free, In Suite Laundry |
| ParkingSpaceTotal | 2 |
Building
| BathroomTotal | 2 |
| BedroomsAboveGround | 2 |
| BedroomsBelowGround | 1 |
| BedroomsTotal | 3 |
| CoolingType | Central Air Conditioning |
| ExteriorFinish | Concrete |
| FlooringType | Laminate |
| HeatingType | Other |
| SizeInterior | 1399.9886 - 1598.9864 Sqft |
| Type | Apartment |
Parking
| Underground |
Land
| Acreage | No |
Rooms
| Level | Type | Length | Width | Dimensions |
|---|---|---|---|---|
| Flat | Living Room | 4 m | 7.4 m | 4 m x 7.4 m |
| Flat | Dining Room | 3.56 m | 2.74 m | 3.56 m x 2.74 m |
| Flat | Kitchen | 2.44 m | 5.51 m | 2.44 m x 5.51 m |
| Flat | Foyer | 3.45 m | 2.11 m | 3.45 m x 2.11 m |
| Flat | Den | 4.14 m | 2.92 m | 4.14 m x 2.92 m |
| Flat | Primary Bedroom | 7.26 m | 3.4 m | 7.26 m x 3.4 m |
| Flat | Bedroom 2 | 4.78 m | 2.95 m | 4.78 m x 2.95 m |
Interested?
Contact us for more information
Bob Bahreinian
Salesperson
1415 Kennedy Rd Unit 22
Toronto, Ontario M1P 2L6




