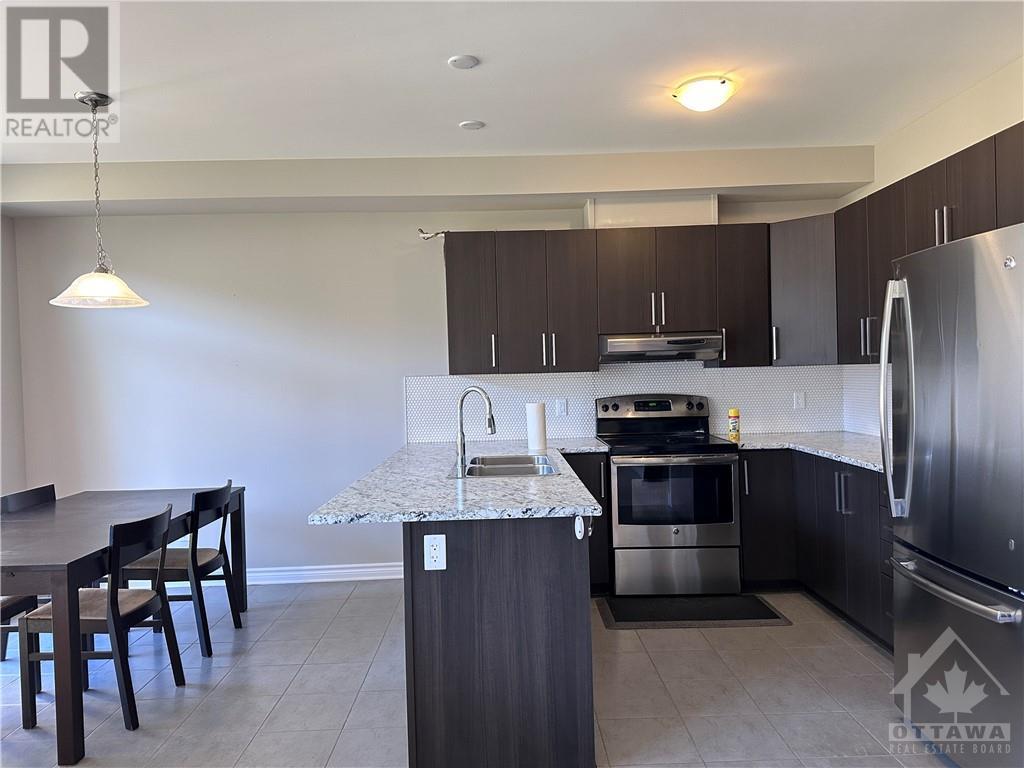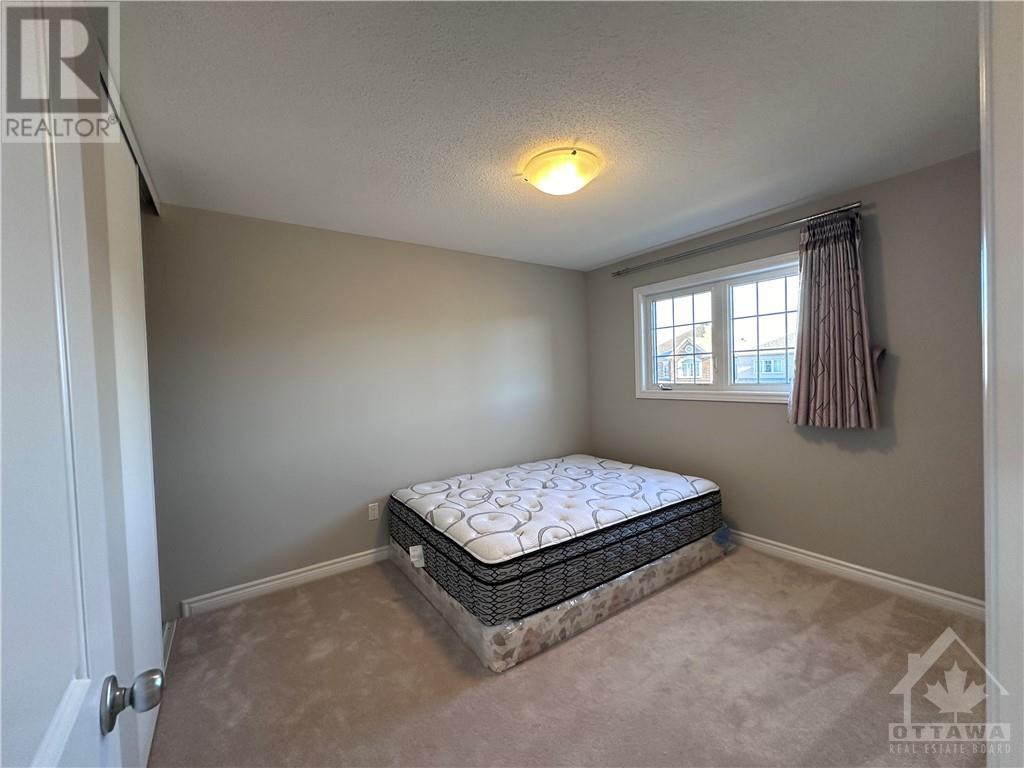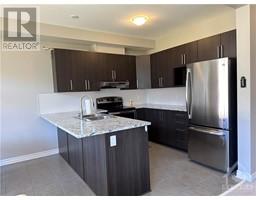247 Saddleback Crescent Ottawa, Ontario K2T 0K8
$2,750 Monthly
Bright and spacious 2-storey detached home in Kanata-Laskes neighbourhood. This 3-bedroom, 2.5-bathroom home boasts an open-concept kitchen with stainless steel appliances and an island overlooking the living and dining areas. The primary bedroom features a large walk-in closet and ensuite, the second floor includes two additional bedrooms. LEED-certified energy-efficient gas furnace and tankless water heater. Enjoy nearby parks, soccer fields, a pond, and natural trails. Minutes from Tanger Outlets, Costco, Movati Athletics, Kanata Centrum, Kanata Research Park, and the Carling DND campus. School zone includes Kanata Highlander PS, Roland Mitchener PS, W. Erskine Johnston PS, and Earl of March Secondary School. (id:50886)
Property Details
| MLS® Number | 1420609 |
| Property Type | Single Family |
| Neigbourhood | Arcadia |
| AmenitiesNearBy | Public Transit, Recreation Nearby, Shopping |
| CommunityFeatures | Family Oriented |
| ParkingSpaceTotal | 2 |
Building
| BathroomTotal | 3 |
| BedroomsAboveGround | 3 |
| BedroomsTotal | 3 |
| Amenities | Laundry - In Suite |
| Appliances | Refrigerator, Dishwasher, Dryer, Hood Fan, Stove, Washer |
| BasementDevelopment | Unfinished |
| BasementType | Full (unfinished) |
| ConstructedDate | 2017 |
| ConstructionStyleAttachment | Detached |
| CoolingType | Central Air Conditioning |
| ExteriorFinish | Brick, Siding |
| FlooringType | Wall-to-wall Carpet, Tile |
| HalfBathTotal | 1 |
| HeatingFuel | Natural Gas |
| HeatingType | Forced Air |
| StoriesTotal | 2 |
| Type | House |
| UtilityWater | Municipal Water |
Parking
| Attached Garage | |
| Inside Entry | |
| Surfaced |
Land
| Acreage | No |
| LandAmenities | Public Transit, Recreation Nearby, Shopping |
| Sewer | Municipal Sewage System |
| SizeIrregular | * Ft X * Ft |
| SizeTotalText | * Ft X * Ft |
| ZoningDescription | Residential |
Rooms
| Level | Type | Length | Width | Dimensions |
|---|---|---|---|---|
| Second Level | Primary Bedroom | 16'4" x 13'8" | ||
| Second Level | 4pc Ensuite Bath | 12'9" x 6'0" | ||
| Second Level | Other | Measurements not available | ||
| Second Level | 4pc Bathroom | 12'3" x 5'0" | ||
| Second Level | Bedroom | 12'3" x 9'10" | ||
| Second Level | Bedroom | 9'10" x 9'10" | ||
| Basement | Laundry Room | Measurements not available | ||
| Main Level | Living Room | 11'11" x 10'5" | ||
| Main Level | Kitchen | 24'11" x 12'2" | ||
| Main Level | Eating Area | 5'7" x 4'10" | ||
| Main Level | Dining Room | 10'5" x 8'5" | ||
| Main Level | 2pc Bathroom | 5'7" x 4'6" |
https://www.realtor.ca/real-estate/27663308/247-saddleback-crescent-ottawa-arcadia
Interested?
Contact us for more information
Xiang Zhao
Salesperson
1000 Innovation Dr, 5th Floor
Kanata, Ontario K2K 3E7



























