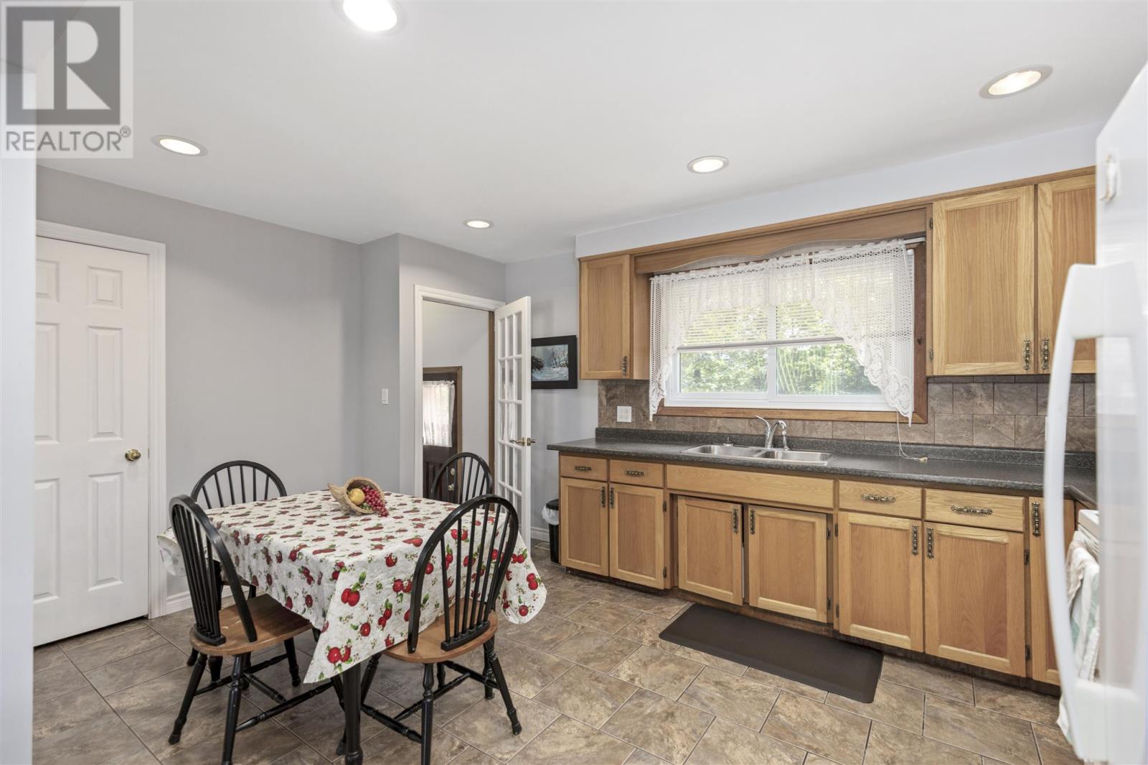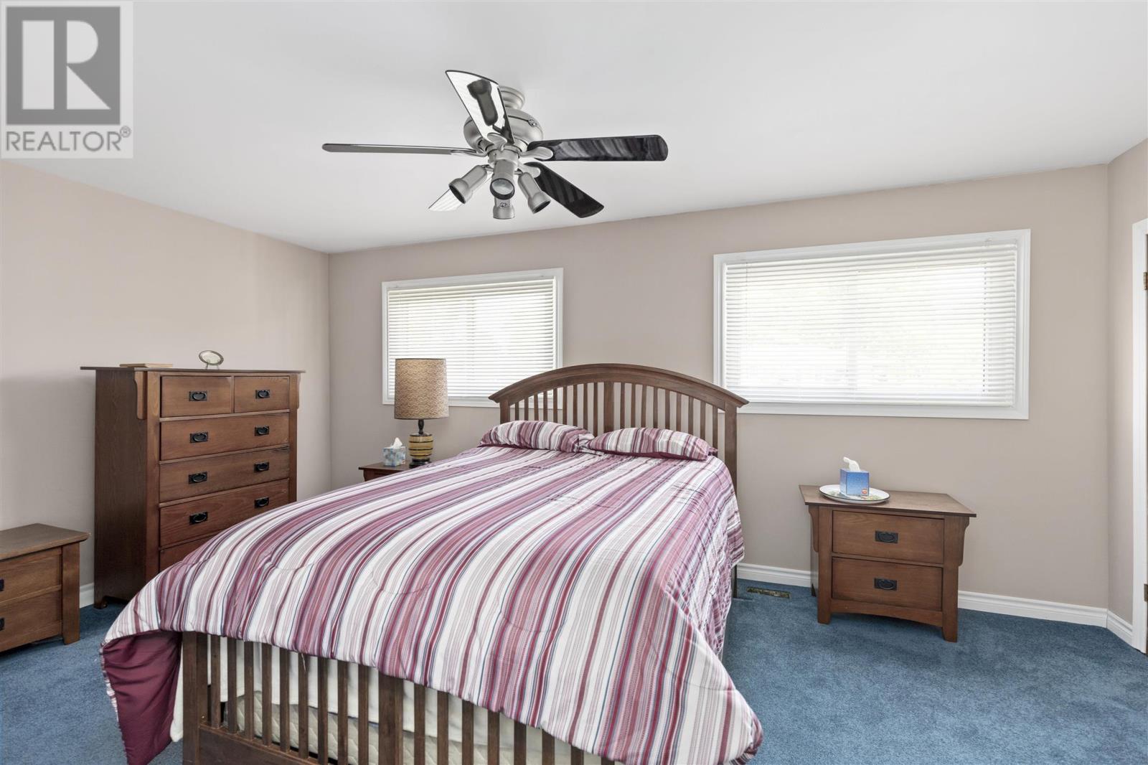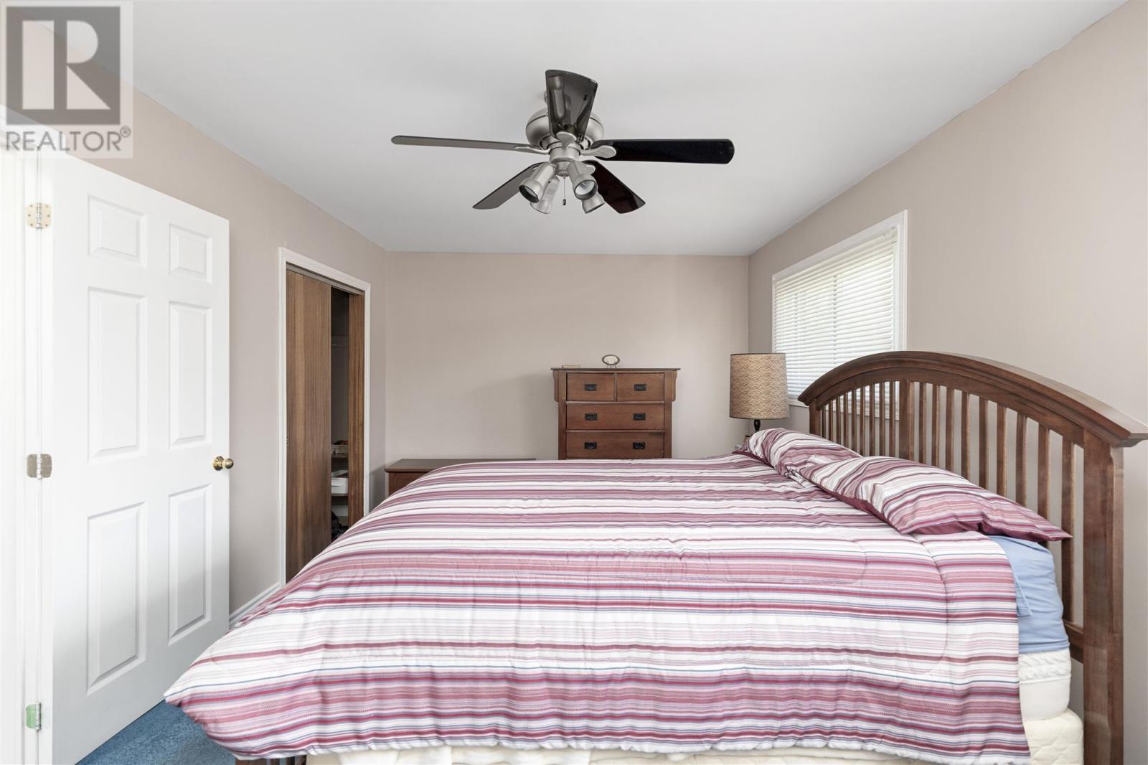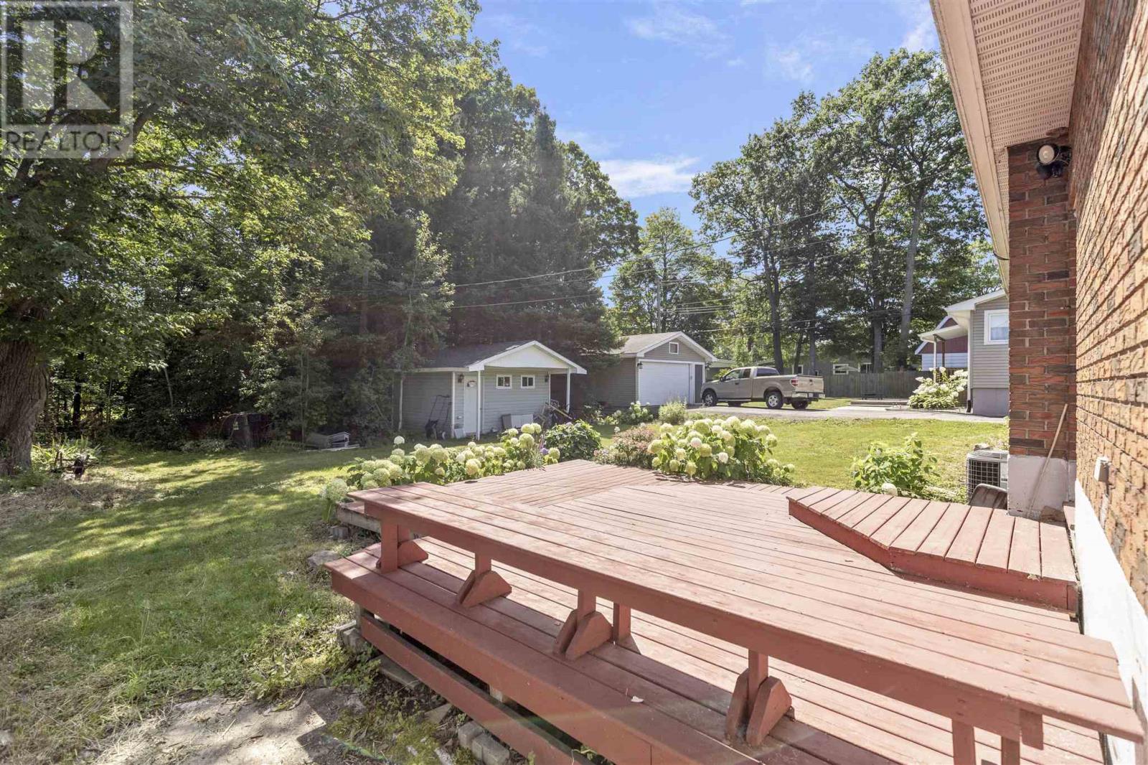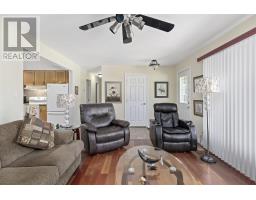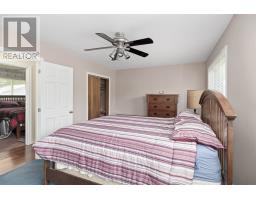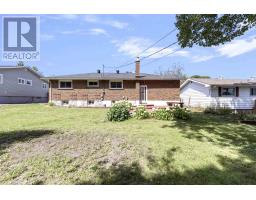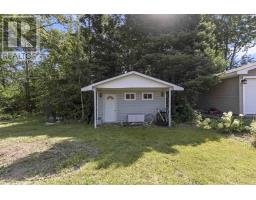18 Pinemore Blvd Sault Ste. Marie, Ontario P6B 4E3
$399,900
Introducing 18 Pinemore Boulevard! This immaculately maintained brick bungalow is situated in the very desirable P-Patch neighbourhood. The main floor boasts an airy living room, open kitchen, four-piece bathroom, large primary bedroom and another good sized bedroom. The basement offers great potential for development, with an optimal layout, there is a rec-room, three-piece bathroom, and den (with potential to be an additional bedroom). This home is heated with gas forced air, cooled with central air conditioning. The exterior is complete with an attached garage, back deck, storage shed, and beautiful gardens! Call your REALTOR® today to book your private viewing, as this one will not last long! (id:50886)
Property Details
| MLS® Number | SM242704 |
| Property Type | Single Family |
| Community Name | Sault Ste. Marie |
| Features | Paved Driveway |
Building
| BathroomTotal | 2 |
| BedroomsAboveGround | 2 |
| BedroomsTotal | 2 |
| Appliances | Window Coverings |
| ArchitecturalStyle | Bungalow |
| BasementDevelopment | Finished |
| BasementType | Full (finished) |
| ConstructedDate | 1963 |
| ConstructionStyleAttachment | Detached |
| CoolingType | Central Air Conditioning |
| ExteriorFinish | Brick |
| FoundationType | Poured Concrete |
| HeatingFuel | Natural Gas |
| HeatingType | Forced Air |
| StoriesTotal | 1 |
| UtilityWater | Municipal Water |
Parking
| Garage |
Land
| AccessType | Road Access |
| Acreage | No |
| Sewer | Sanitary Sewer |
| SizeDepth | 125 Ft |
| SizeFrontage | 63.0000 |
| SizeIrregular | 63x125 |
| SizeTotalText | 63x125|under 1/2 Acre |
Rooms
| Level | Type | Length | Width | Dimensions |
|---|---|---|---|---|
| Main Level | Living Room | 18.11x12.44 | ||
| Main Level | Kitchen | 15.50x10.27 | ||
| Main Level | Bathroom | 10.27x3.90 | ||
| Main Level | Bedroom | 10.23x11.91 | ||
| Main Level | Bedroom | 11.02x17.64 |
https://www.realtor.ca/real-estate/27539139/18-pinemore-blvd-sault-ste-marie-sault-ste-marie
Interested?
Contact us for more information
Gabriella Travaglini
Salesperson
207 Northern Ave E - Suite 1
Sault Ste. Marie, Ontario P6B 4H9









