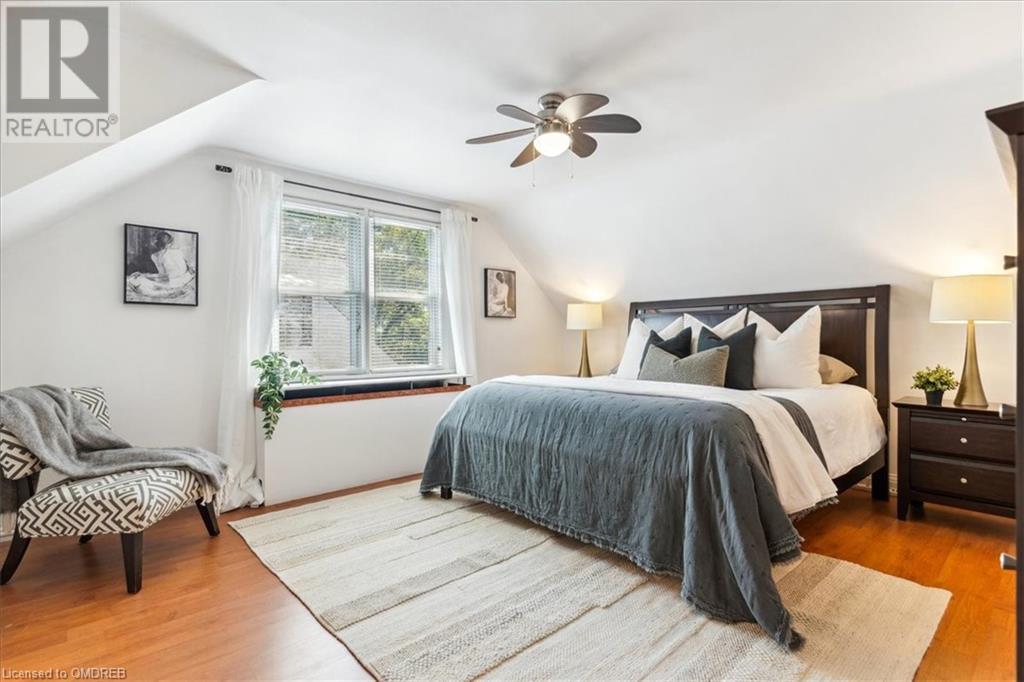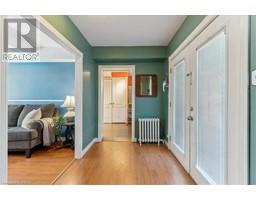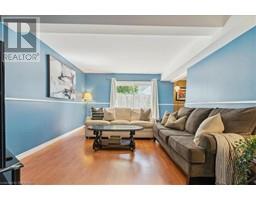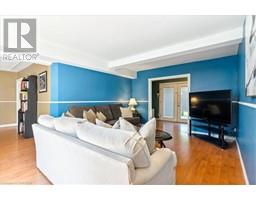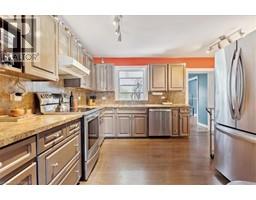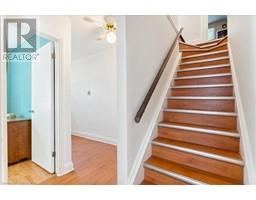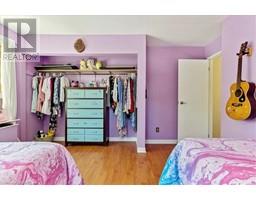2076 Churchill Avenue Burlington, Ontario L7R 3T7
$875,000
***Opportunity Knocks*** Update this Move-In Ready, Livable, “Slab on Grade”, 5 Bedroom, 2.5 Bathroom, Two-Storey 2179 Sq Ft Detached House + Two Car Garage/Workshop on an expansive lot or build a Custom Home suited to your tastes. With a backyard made for entertaining, there’s a Covered Patio with a Roll-up Window and Bar, Fire Pit/Smoker and Large Storage Shed. Situated on the quiet end of a crescent, there is minimal traffic and the freedom to entertain and enjoy music undisturbed. The entry into the Mudroom allows for coat and shoe storage and for simple transitions between indoor/outdoor living. A welcoming Family Room, Living Room and Large Dining room make family entertaining easy. The spacious Kitchen extends from the Mudroom and seamlessly connects to the Dining Room. The main floor also includes a Bedroom, and a 3-Pc Bathroom (updated 2019). Upstairs, find the generous Primary Bedroom with a 4-piece ensuite, along with Three Bedrooms, a substantial Storage Closet, and a 2-Pc Bathroom. Updates include windows in kids’ bedroom and corner bedroom (2014), chimney (2012), attic insulation (2013), concrete patio and walkways (2018), siding (2014), and roof (2012). Please note house is built “slab on grade” meaning no basement at this property. While this house can use some updating, it is in completely livable condition. (id:50886)
Property Details
| MLS® Number | 40662628 |
| Property Type | Single Family |
| AmenitiesNearBy | Park, Public Transit, Schools, Shopping |
| EquipmentType | Water Heater |
| Features | Paved Driveway |
| ParkingSpaceTotal | 6 |
| RentalEquipmentType | Water Heater |
| Structure | Shed |
Building
| BathroomTotal | 3 |
| BedroomsAboveGround | 5 |
| BedroomsTotal | 5 |
| Appliances | Dishwasher, Dryer, Freezer, Microwave, Refrigerator, Stove, Washer, Window Coverings |
| ArchitecturalStyle | 2 Level |
| BasementType | None |
| ConstructionStyleAttachment | Detached |
| CoolingType | Window Air Conditioner |
| ExteriorFinish | Brick Veneer, Vinyl Siding |
| Fixture | Ceiling Fans |
| HalfBathTotal | 1 |
| HeatingFuel | Natural Gas |
| HeatingType | Hot Water Radiator Heat |
| StoriesTotal | 2 |
| SizeInterior | 2179 Sqft |
| Type | House |
| UtilityWater | Municipal Water |
Parking
| Attached Garage |
Land
| AccessType | Highway Nearby |
| Acreage | No |
| FenceType | Partially Fenced |
| LandAmenities | Park, Public Transit, Schools, Shopping |
| Sewer | Municipal Sewage System |
| SizeDepth | 148 Ft |
| SizeFrontage | 97 Ft |
| SizeTotalText | Under 1/2 Acre |
| ZoningDescription | R2.3 |
Rooms
| Level | Type | Length | Width | Dimensions |
|---|---|---|---|---|
| Second Level | 2pc Bathroom | Measurements not available | ||
| Second Level | Bedroom | 10'3'' x 9'0'' | ||
| Second Level | Bedroom | 15'10'' x 8'4'' | ||
| Second Level | Bedroom | 12'6'' x 12'4'' | ||
| Second Level | Full Bathroom | Measurements not available | ||
| Second Level | Primary Bedroom | 14'9'' x 13'8'' | ||
| Main Level | 3pc Bathroom | Measurements not available | ||
| Main Level | Bedroom | 12'1'' x 9'1'' | ||
| Main Level | Mud Room | 11'9'' x 6'0'' | ||
| Main Level | Kitchen | 15'8'' x 10'10'' | ||
| Main Level | Dining Room | 16'5'' x 11'7'' | ||
| Main Level | Living Room | 12'3'' x 9'4'' | ||
| Main Level | Family Room | 16'7'' x 11'8'' |
https://www.realtor.ca/real-estate/27539093/2076-churchill-avenue-burlington
Interested?
Contact us for more information
Nick Czarnogorski
Salesperson
33 Pearl St - Unit 300
Mississauga, Ontario L5M 1X1


































