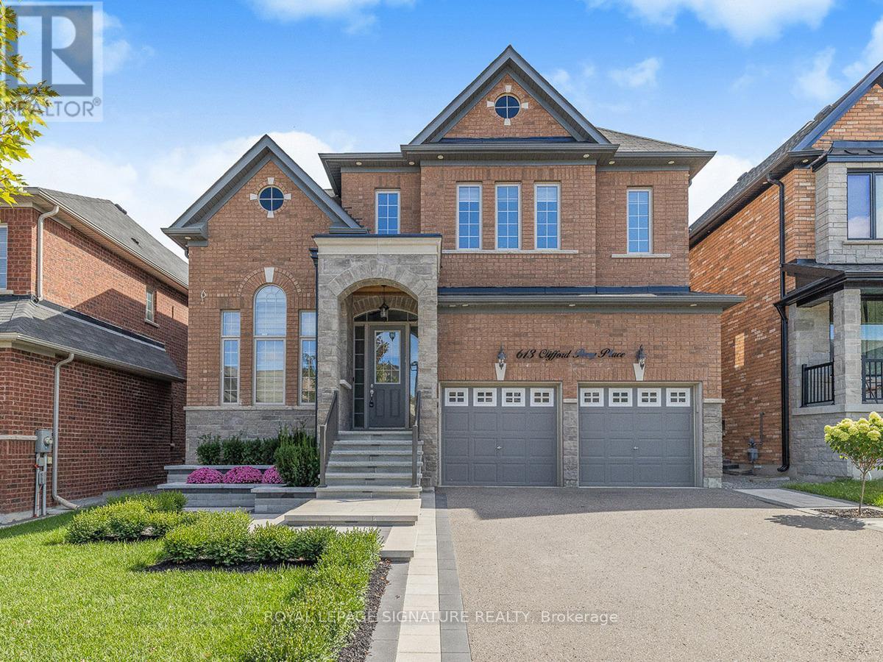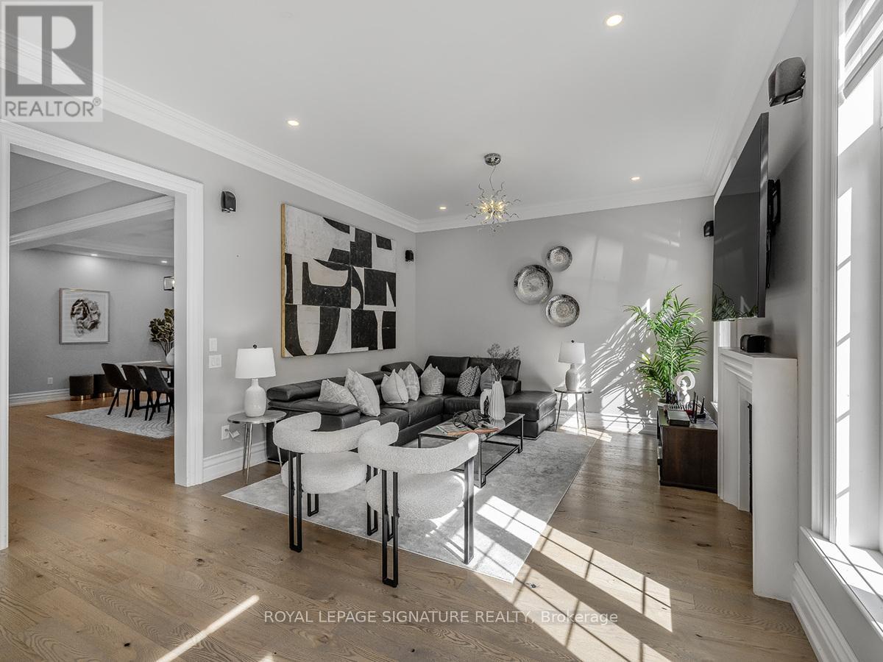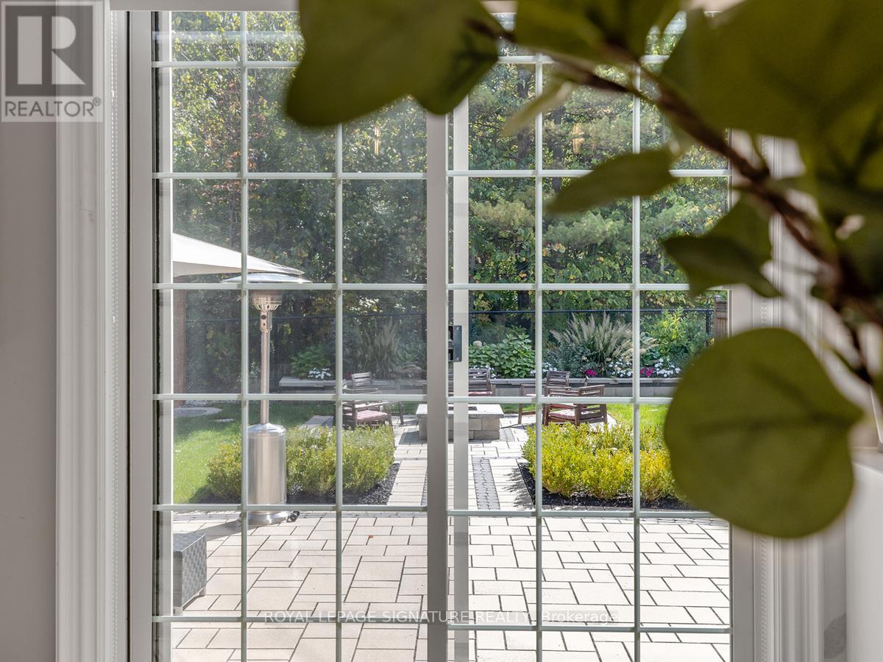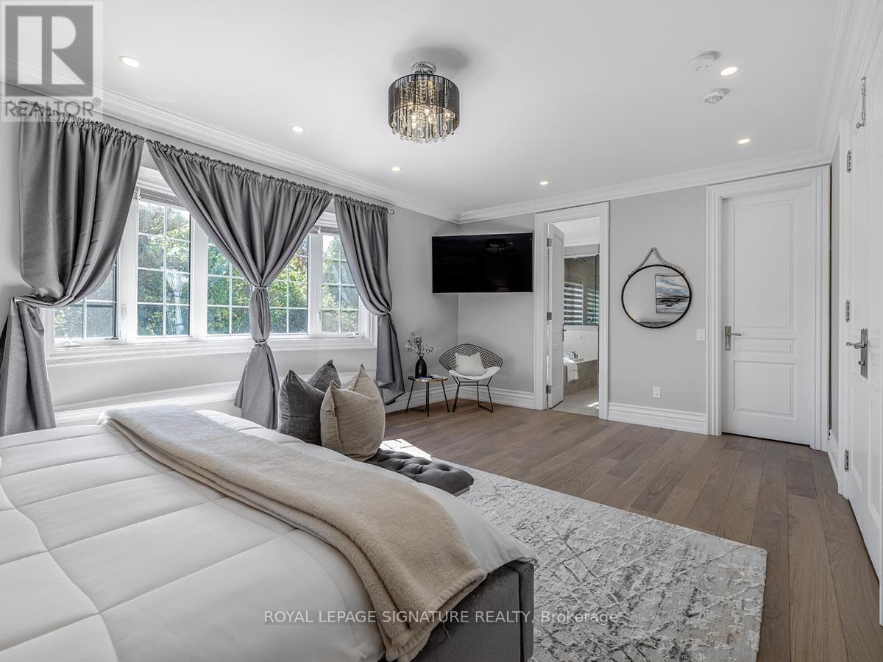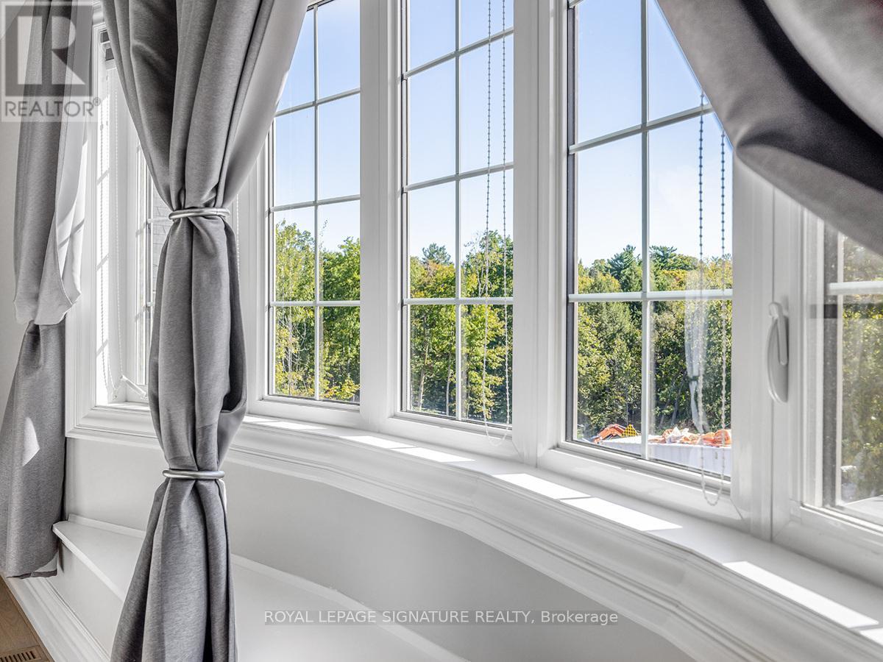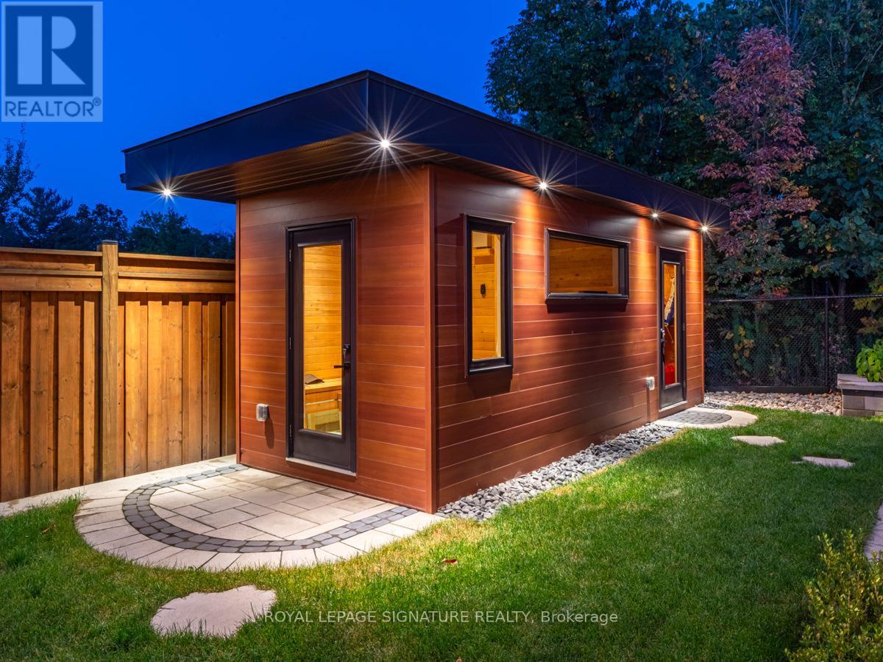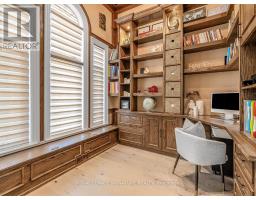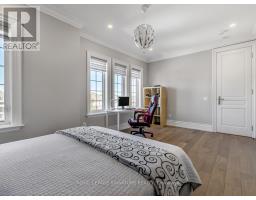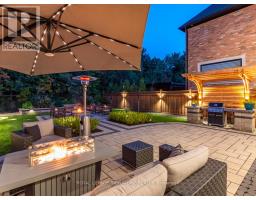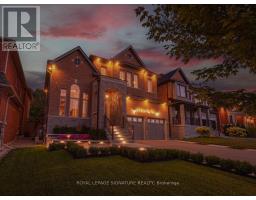613 Clifford Perry Place Newmarket, Ontario L3Y 4V9
$2,048,000
Welcome To 613 Clifford Perry Place!! A Masterpiece Of Design & Luxury Nestled On A Picturesque Ravine Lot. This Exquisite 4-Bed, 4-Bath Residence Greets You W/ A Breathtaking 21' Grand Foyer & Smooth 10' Ceilings Throughout The Main Floor. The Sunlit Office, With Its Soaring 13' Ceiling, Offers An Inspiring Workspace. Retreat To The Primary Suite W/ A Bay Window Showcasing Serene Ravine Views, A W/I Closet, & A Spa-Like Ensuite W/ A Soothing Soaker Tub & Double Vanity. Entertain In Style With A Home Theater, B/I Ceiling Speakers, & A Gourmet Kitchen Featuring Sleek Bosch Appliances, A B/I Wine Fridge, Reverse Osmosis Water Filtration System, & Water Softener For The Highest Quality Water Throughout. The Professionally Landscaped Backyard Is Your Private Sanctuary, Complete W/ A Fire Pit, BBQ Station, & Dry Sauna W/ A Cellphone-Operated Heater. Smart Home Tech, Custom Finishes & Thoughtful Details Like Pot Lights & Custom Moldings Elevate This Home To A New Level Of Elegance & Beauty! **** EXTRAS **** Home Theater System, 2-Zone Sound System (Kitchen, Dining), Outdoor Sound System, BBQ Station,Outdoor Dry Sauna With Cellphone-Operated Heater, Fire Pit, Wi-Fi Amplifiers (Main And Second Floors) (id:50886)
Property Details
| MLS® Number | N9395424 |
| Property Type | Single Family |
| Community Name | Woodland Hill |
| AmenitiesNearBy | Park, Public Transit, Schools |
| Features | Wooded Area, Ravine |
| ParkingSpaceTotal | 6 |
Building
| BathroomTotal | 4 |
| BedroomsAboveGround | 4 |
| BedroomsTotal | 4 |
| Appliances | Blinds, Dishwasher, Dryer, Microwave, Range, Refrigerator, Stove, Washer, Water Softener, Window Coverings, Wine Fridge |
| BasementType | Full |
| ConstructionStyleAttachment | Detached |
| CoolingType | Central Air Conditioning |
| ExteriorFinish | Brick, Stone |
| FireplacePresent | Yes |
| FlooringType | Hardwood |
| HalfBathTotal | 1 |
| HeatingFuel | Natural Gas |
| HeatingType | Heat Pump |
| StoriesTotal | 2 |
| SizeInterior | 2999.975 - 3499.9705 Sqft |
| Type | House |
| UtilityWater | Municipal Water |
Parking
| Attached Garage |
Land
| Acreage | No |
| FenceType | Fenced Yard |
| LandAmenities | Park, Public Transit, Schools |
| Sewer | Sanitary Sewer |
| SizeDepth | 138 Ft ,8 In |
| SizeFrontage | 45 Ft ,2 In |
| SizeIrregular | 45.2 X 138.7 Ft |
| SizeTotalText | 45.2 X 138.7 Ft |
Rooms
| Level | Type | Length | Width | Dimensions |
|---|---|---|---|---|
| Second Level | Bedroom 4 | Measurements not available | ||
| Second Level | Primary Bedroom | 6.47 m | 4.16 m | 6.47 m x 4.16 m |
| Second Level | Bedroom 2 | 3.97 m | 3.32 m | 3.97 m x 3.32 m |
| Second Level | Bedroom 3 | Measurements not available | ||
| Main Level | Office | 3.09 m | 3.01 m | 3.09 m x 3.01 m |
| Main Level | Living Room | 3.5 m | 3.32 m | 3.5 m x 3.32 m |
| Main Level | Dining Room | 3.32 m | 2.9 m | 3.32 m x 2.9 m |
| Main Level | Family Room | 4.84 m | 4.09 m | 4.84 m x 4.09 m |
| Main Level | Kitchen | 5.26 m | 4.75 m | 5.26 m x 4.75 m |
| Main Level | Eating Area | 4.1 m | 2.24 m | 4.1 m x 2.24 m |
| Main Level | Laundry Room | Measurements not available |
Interested?
Contact us for more information
Patrick Zaharov
Salesperson
8 Sampson Mews Suite 201 The Shops At Don Mills
Toronto, Ontario M3C 0H5

