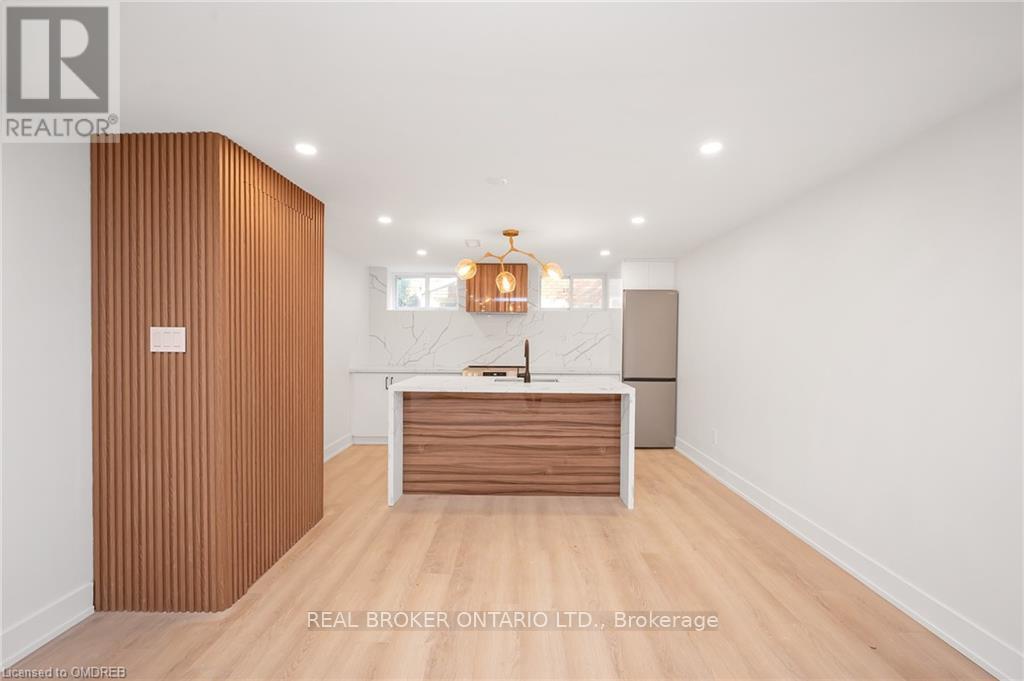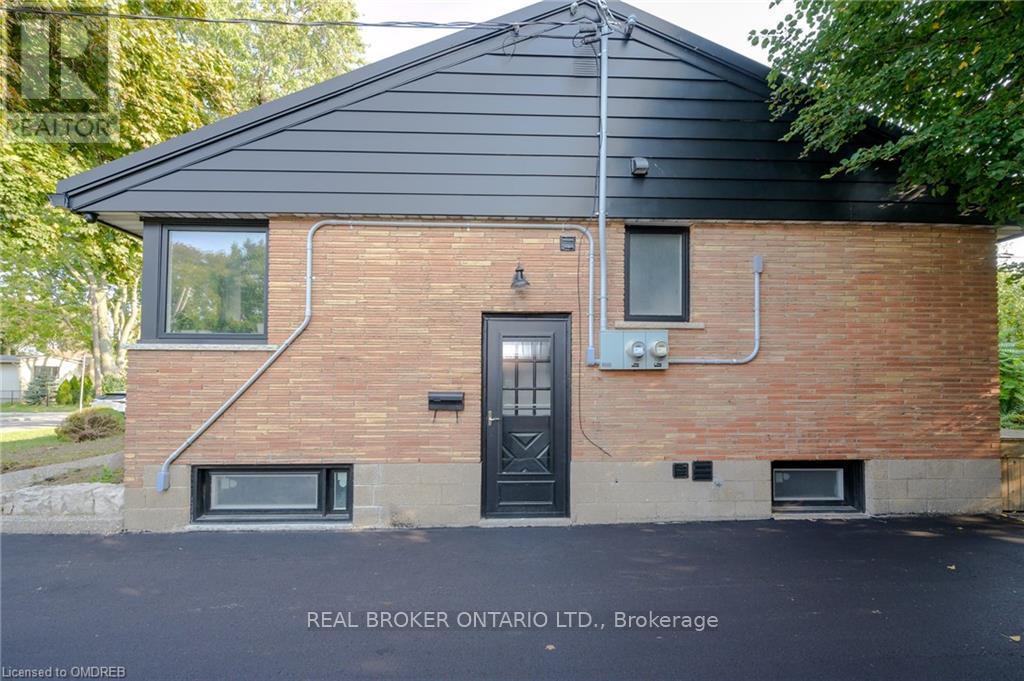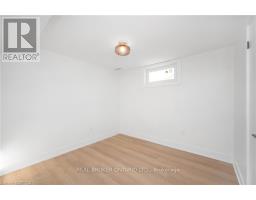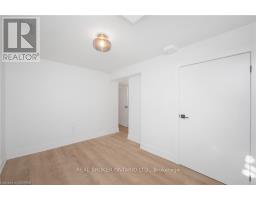39 Westminster Avenue Hamilton, Ontario L9C 4L8
$2,400 Monthly
Discover the perfect blend of luxury and modern living in this brand new two-bedroom, one-bath suite located in the highly desirable Westcliffe neighbourhood. This beautiful home features a spacious open concept living and kitchen area, highlighted by large windows, a sleek island with seating, quartz countertops, and stainless steel appliances. Both bedrooms are generously sized, and the luxurious bath includes an ensuite laundry for added ease. Elegant touches throughout include Luxury Vinyl Plank flooring, fluted wall panel accents, and eye-catching light fixtures. With driveway parking, outdoor space, and easy access to fantastic schools, shopping, transit, and the Linc/403, this property is ideal for those seeking style, comfort, and convenience. (id:50886)
Property Details
| MLS® Number | X9395312 |
| Property Type | Single Family |
| Community Name | Westcliffe |
| Features | In Suite Laundry |
| ParkingSpaceTotal | 1 |
Building
| BathroomTotal | 1 |
| BedroomsAboveGround | 2 |
| BedroomsTotal | 2 |
| Appliances | Dishwasher, Dryer, Refrigerator, Stove, Washer |
| BasementFeatures | Apartment In Basement |
| BasementType | N/a |
| CoolingType | Central Air Conditioning |
| ExteriorFinish | Brick |
| FoundationType | Block, Concrete |
| HeatingFuel | Natural Gas |
| HeatingType | Forced Air |
| Type | Other |
| UtilityWater | Municipal Water |
Land
| Acreage | No |
| Sewer | Sanitary Sewer |
| SizeDepth | 100 Ft |
| SizeFrontage | 50 Ft |
| SizeIrregular | 50 X 100 Ft |
| SizeTotalText | 50 X 100 Ft|under 1/2 Acre |
Rooms
| Level | Type | Length | Width | Dimensions |
|---|---|---|---|---|
| Lower Level | Living Room | 3.99 m | 6.58 m | 3.99 m x 6.58 m |
| Lower Level | Kitchen | 3.99 m | 3.56 m | 3.99 m x 3.56 m |
| Lower Level | Bedroom | 3.56 m | 2.87 m | 3.56 m x 2.87 m |
| Lower Level | Bedroom 2 | 3.05 m | 2.96 m | 3.05 m x 2.96 m |
| Lower Level | Laundry Room | Measurements not available | ||
| Lower Level | Bathroom | Measurements not available |
https://www.realtor.ca/real-estate/27538913/39-westminster-avenue-hamilton-westcliffe-westcliffe
Interested?
Contact us for more information
Scott Benson
Broker
4145 North Service Rd 2nd Flr #c
Burlington, Ontario L7L 4X6





































