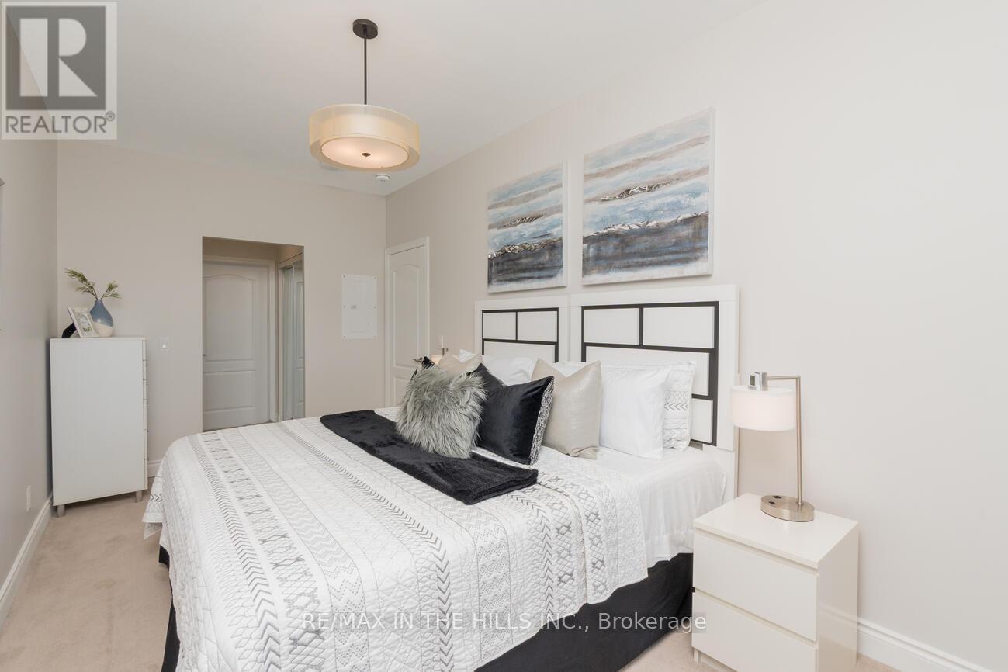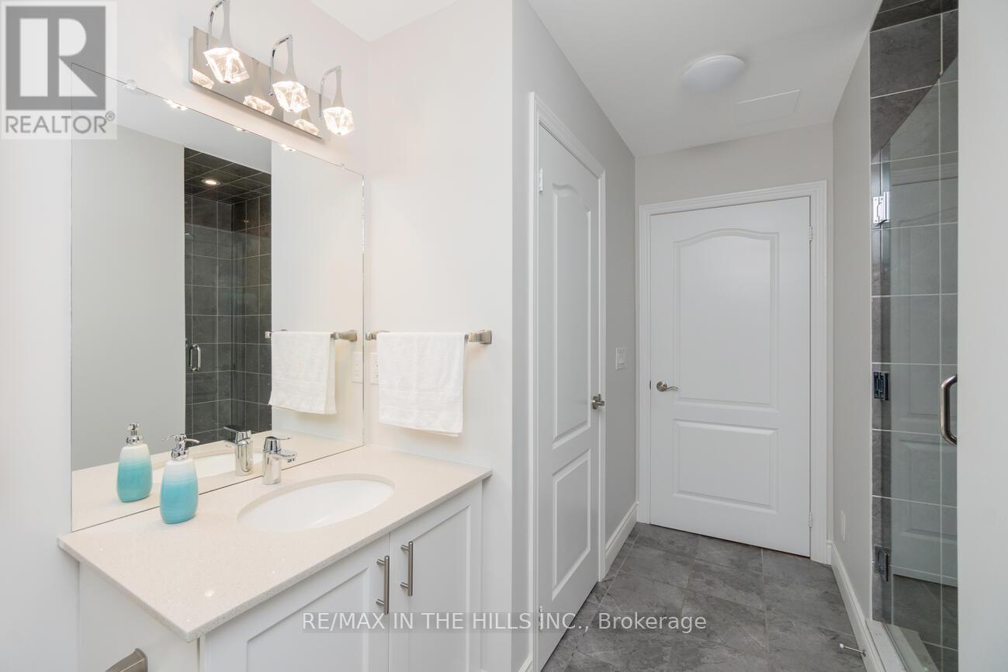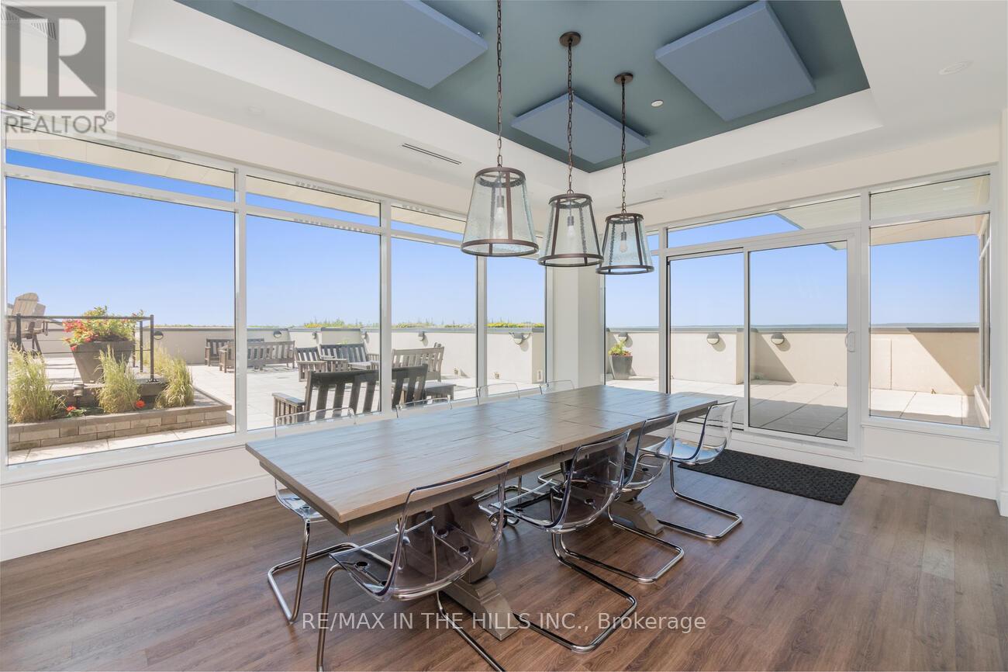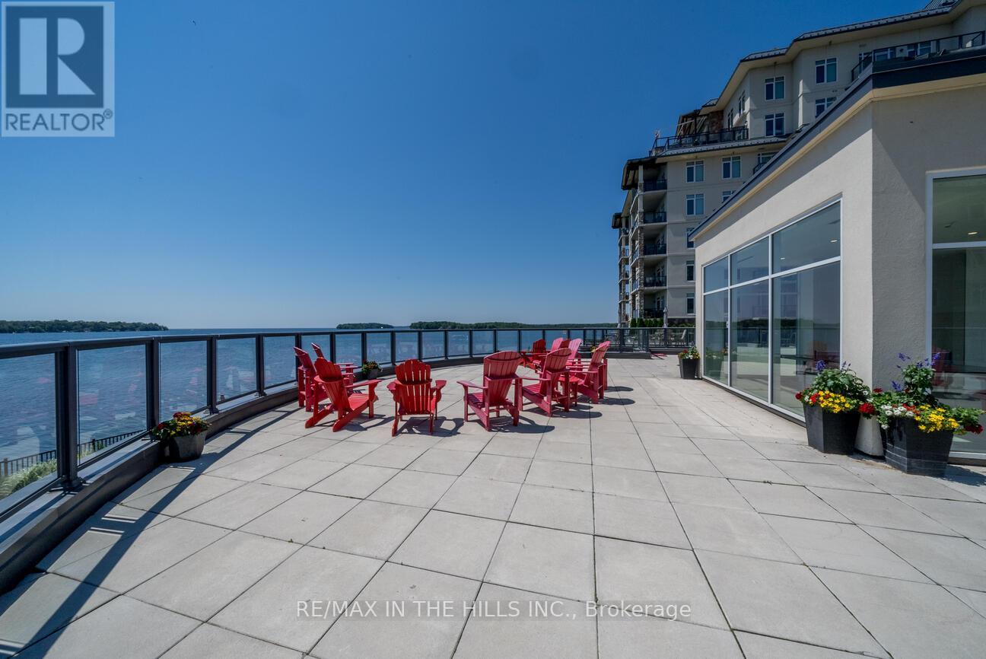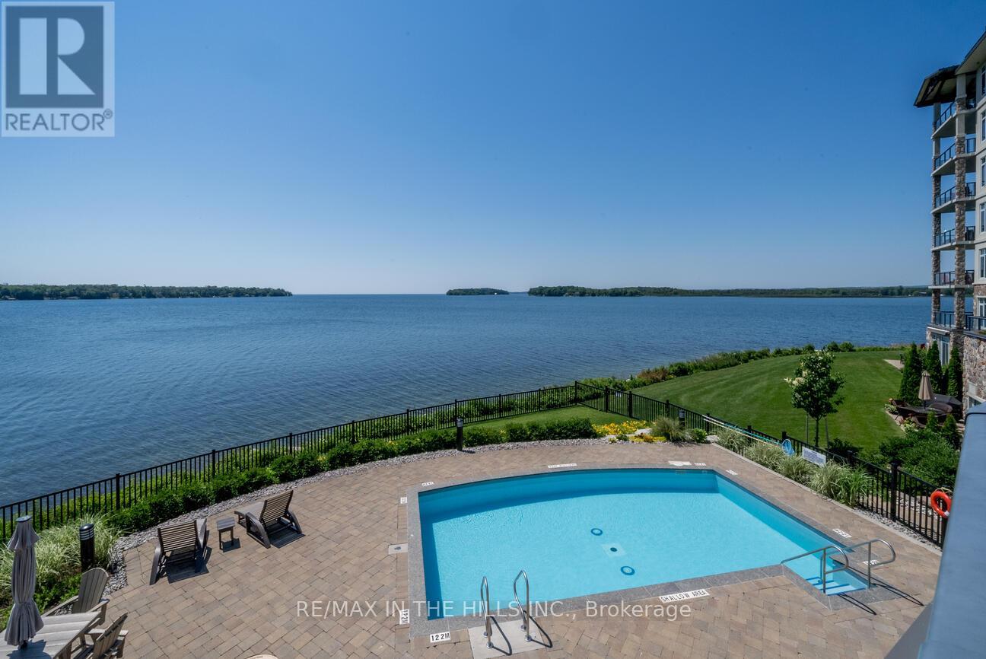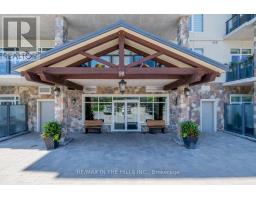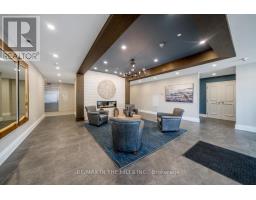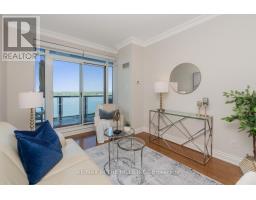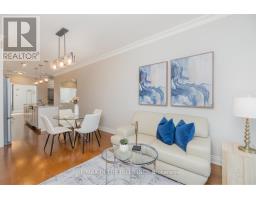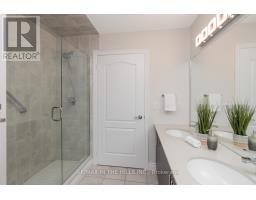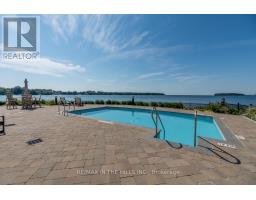611 - 90 Orchard Point Road Orillia, Ontario L3V 1C6
$849,900Maintenance, Heat, Water, Common Area Maintenance, Insurance
$632.71 Monthly
Maintenance, Heat, Water, Common Area Maintenance, Insurance
$632.71 MonthlyWelcome to resort style living at 90 Orchard Point Road. This open concept 1 bedroom 2 bath suite will not disappoint. Entertainers kitchen with granite island and gas stove. Tastefully appointed living area with hardwood floors and crown moulding. Large master and ensuite. Step onto your private balcony with stunning South west views of Lake Simcoe. Retreat style amenities including a roof top patio, garden, fitness centre, yoga room and sauna. Lounge by the outdoor pool and hot tub surrounded by views of the lake. Close to town and all amenities. This suite cant be missed! **** EXTRAS **** Stunning Views of Lake Simcoe. Boat Slips Available For Lake Access. Grantie Counters, Gas Stove, Freshly Painted, Turnkey Suite. Long List Of First Class Amenities. Minutes From Town, Shopping & Entertainment. (id:50886)
Property Details
| MLS® Number | S9395350 |
| Property Type | Single Family |
| Community Name | Orillia |
| AmenitiesNearBy | Marina, Schools |
| CommunityFeatures | Pet Restrictions |
| Features | Conservation/green Belt, Balcony |
| ParkingSpaceTotal | 1 |
| PoolType | Outdoor Pool |
| ViewType | Lake View, Direct Water View |
| WaterFrontType | Waterfront |
Building
| BathroomTotal | 2 |
| BedroomsAboveGround | 1 |
| BedroomsBelowGround | 1 |
| BedroomsTotal | 2 |
| Amenities | Exercise Centre, Sauna, Storage - Locker |
| Appliances | Garage Door Opener Remote(s), Oven - Built-in, Blinds, Dishwasher, Dryer, Microwave, Oven, Refrigerator, Stove, Washer, Window Coverings |
| CoolingType | Central Air Conditioning |
| ExteriorFinish | Stone, Concrete |
| FlooringType | Hardwood, Carpeted |
| HeatingFuel | Natural Gas |
| HeatingType | Heat Pump |
| SizeInterior | 999.992 - 1198.9898 Sqft |
| Type | Apartment |
Parking
| Underground |
Land
| AccessType | Private Docking |
| Acreage | No |
| LandAmenities | Marina, Schools |
| SurfaceWater | Lake/pond |
Rooms
| Level | Type | Length | Width | Dimensions |
|---|---|---|---|---|
| Main Level | Living Room | 3.38 m | 2.97 m | 3.38 m x 2.97 m |
| Main Level | Kitchen | 3.4 m | 2.26 m | 3.4 m x 2.26 m |
| Main Level | Primary Bedroom | 5.21 m | 2.69 m | 5.21 m x 2.69 m |
| Main Level | Office | 3.2 m | 2.97 m | 3.2 m x 2.97 m |
| Main Level | Dining Room | 3.4 m | 2.26 m | 3.4 m x 2.26 m |
https://www.realtor.ca/real-estate/27538858/611-90-orchard-point-road-orillia-orillia
Interested?
Contact us for more information
Mark Vetere
Salesperson
2380 Bristol Circle #12d
Oakville, Ontario L6H 6M5
Jeff Vetere
Salesperson
2380 Bristol Circle #12d
Oakville, Ontario L6H 6M5
















